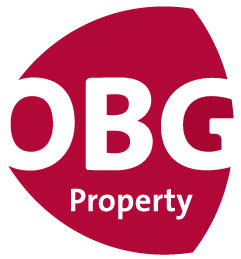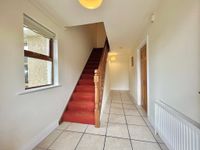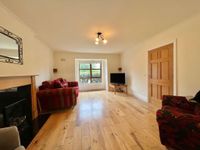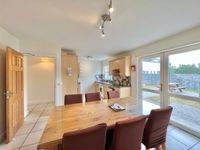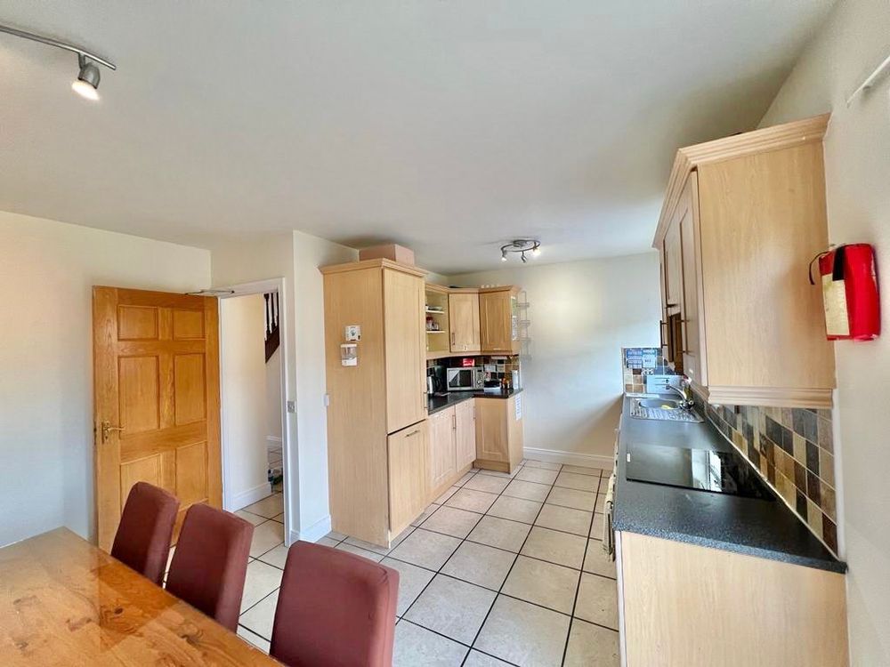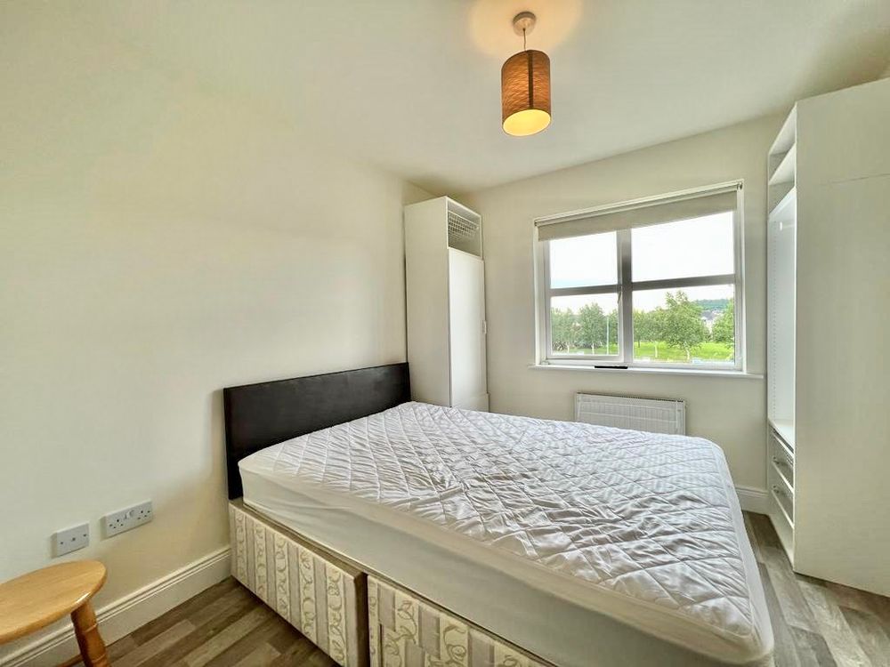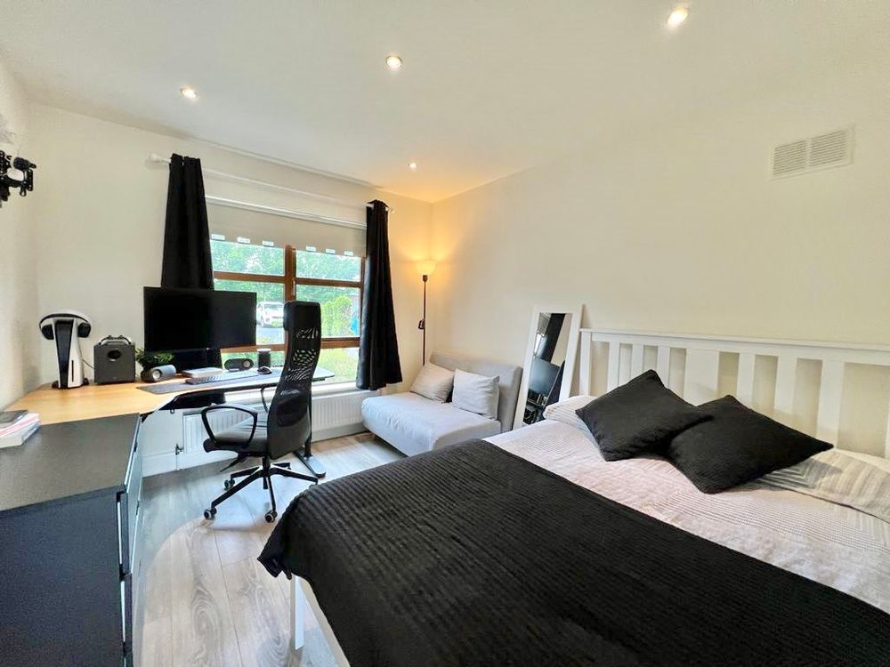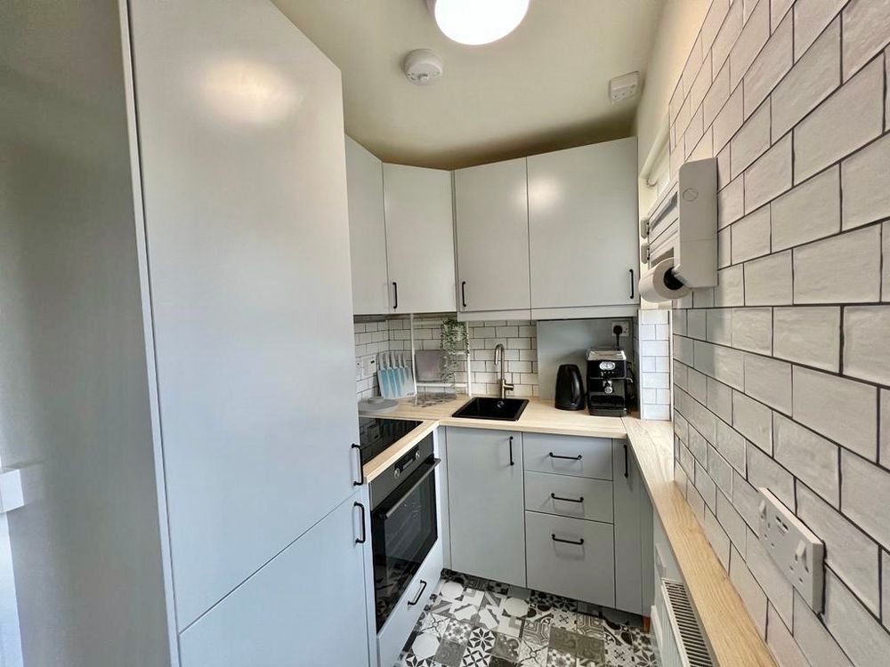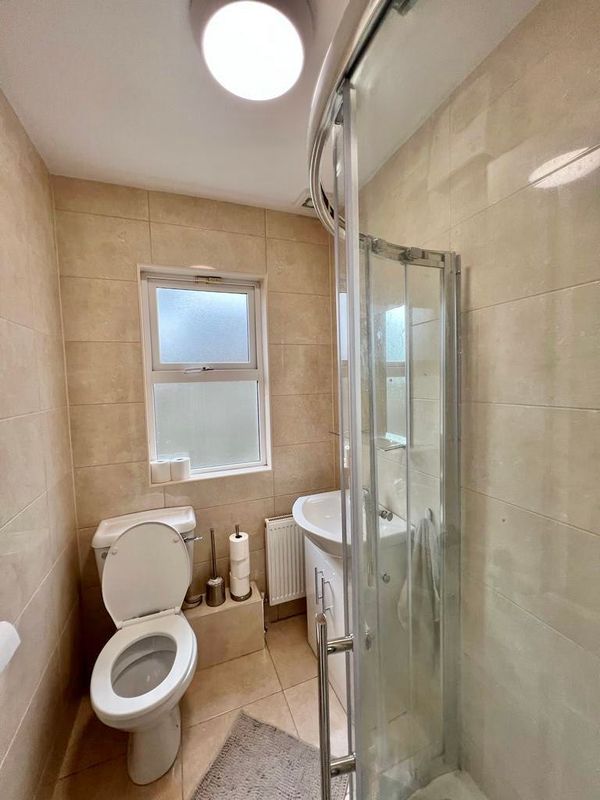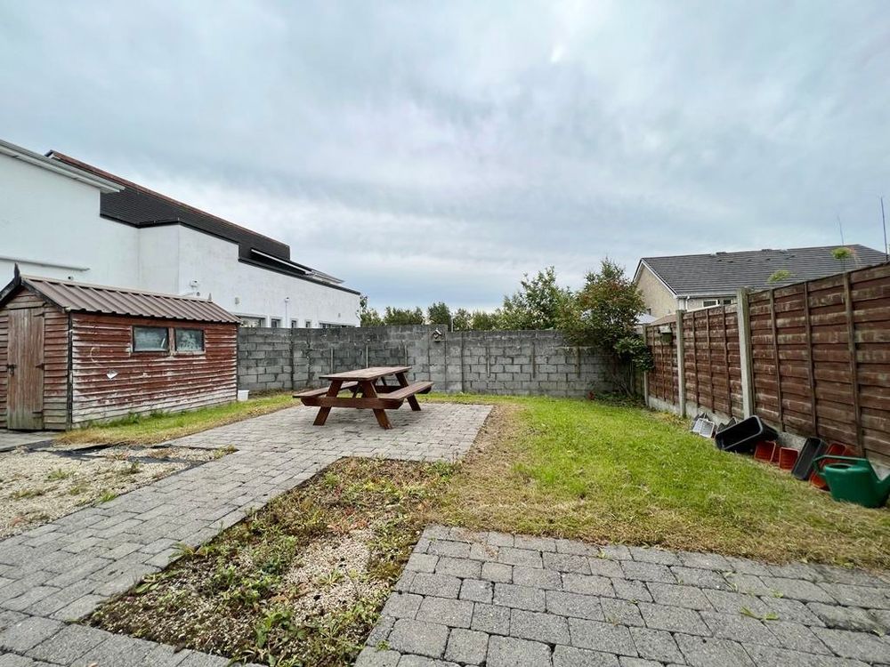49 Rusheen Árd, Caltragh, Sligo, Co. Sligo, F91 RPP7

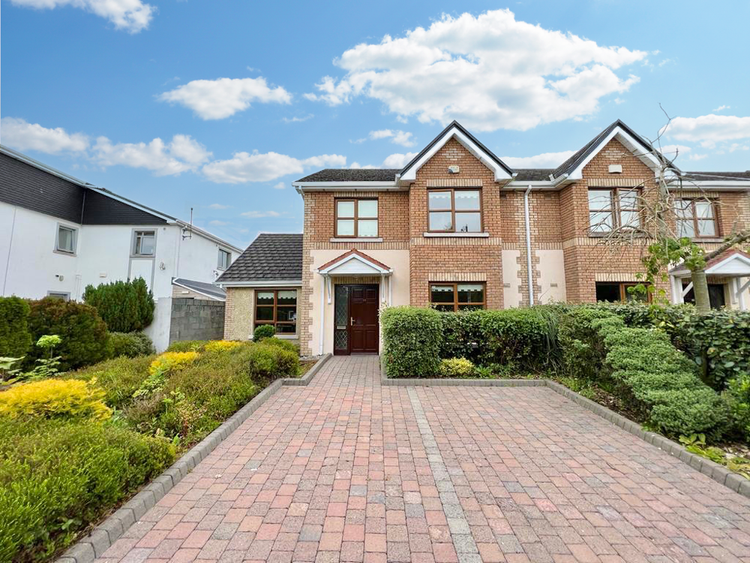
Floor Area
1417 Sq.ft / 131.6 Sq.mBed(s)
5Bathroom(s)
3BER Number
112395710Details
Oates Breheny Group are delighted to present this well presented five bedroom semi detached house to the market in the popular residential development of Rusheen Ard. This property is in excellent condition throughout and comes with the added bonus of downstairs ensuite bedroom and kitchenette, for added convenience. In addition to this accommodation comprises Living, Kitchen/Dining to ground floor with four bedrooms (1 ensuite) and bathroom at first floor level. The property is located at the end of a quiet cul de sac position and only a short distance from Sligo Town Centre with all amenities close by including schools, creche, local Centra supermarket with Western Distributor Road/Main N4 on your doorstep. This property is sure to be in high demand so don’t hesitate to contact us today on 071-9140404 to book your viewing.
ACCOMMODATION
GROUND FLOOR
Kitchen/Dining (5.4m x 3.69m)
Tiled flooring and between units. Fully fitted kitchen with integrated hob, oven, extractor fan. Double doors to rear garden/patio area (fridge freezer not included)
Living Room (4.8m x 4.1m)
Wooden flooring. Gas fireplace with wooden surround
Bedroom 1 (3.0m x 3.6m)
Ensuite
Tiled flooring. WC/WHB. Pumped shower
Kitchenette (3.0m x 3.1m)
FIRST FLOOR
Bedroom 2 (4.5m x 3.6m)
Double room with lino flooring. Built in wardrobe
Ensuite
Tiled flooring. WC/WHB. Shower
Bedroom 3 (2.7m x 2.5m)
Double room with lino flooring. Built in wardrobe
Bedroom 4 (3.3m x 3.0m)
Double room with lino flooring. Free standing unit
Bedroom 5 (2.7m x 2.5m)
Single room with carpet flooring. Built in wardrobe
Bathroom (2.6m x 1.5m)
Tiled flooring. WC/WHB. Shower
Accommodation
Living Room ( 13.45 x 15.75 ft) ( 4.10 x 4.80 m)
Wooden flooring. Gas fireplace with wooden surround
Kitchen/Dining Area ( 12.11 x 17.72 ft) ( 3.69 x 5.40 m)
Tiled flooring and between units. Fully fitted kitchen with integrated hob, oven, extractor fan. Double doors to rear garden/patio area (fridge freezer not included)
Bedroom 1 ( 11.81 x 9.84 ft) ( 3.60 x 3.00 m)
En-suite
Tiled flooring. WC/WHB. Pumped shower
Kitchen ( 10.17 x 9.84 ft) ( 3.10 x 3.00 m)
Bedroom 2 ( 11.81 x 14.76 ft) ( 3.60 x 4.50 m)
Double room with lino flooring. Built in wardrobe
En-suite
Tiled flooring. WC/WHB. Shower
Bedroom 3 ( 8.20 x 8.86 ft) ( 2.50 x 2.70 m)
Double room with lino flooring. Built in wardrobe
Bedroom 4 ( 9.84 x 10.83 ft) ( 3.00 x 3.30 m)
Double room with lino flooring. Free standing unit
Bedroom 5 ( 8.20 x 8.86 ft) ( 2.50 x 2.70 m)
Single room with carpet flooring. Built in wardrobe
Bathroom ( 4.92 x 8.53 ft) ( 1.50 x 2.60 m)
Tiled flooring. WC/WHB. Shower
Features
- Gas central heating
- PVC windows
- Home heating controlled with Honeywell Evohome smart thermostats in all rooms allowing for independent heating of each zone
- Boiler upgraded in 2021 to a Worcester Bosch Greenstar 24i System Erp Lpg with 6yrs remaining on warranty
- Telecom exchange located 20m from front door with fibre optic cable running directly into house with option of 1GB broadband
- Aluminium fascia & soffit
- Downstairs bedroom with ensuite and separate kitchenette
- Ensuite shower off main bedroom
- Tv & telephone points to all bedrooms
- Low maintenance exterior
- Located at the end of Cul De Sac
- All local amenities nearby
- Main Newtownholmes Road is part of active travel scheme which will involve upgrade of road surfaces & pedestrian/cycle facilities
- Sligo Town minutes walk
- Property not overlooked to the rear
Neighbourhood
49 Rusheen Árd, Caltragh, Sligo, Co. Sligo, F91 RPP7, Ireland
Tommy Breheny

