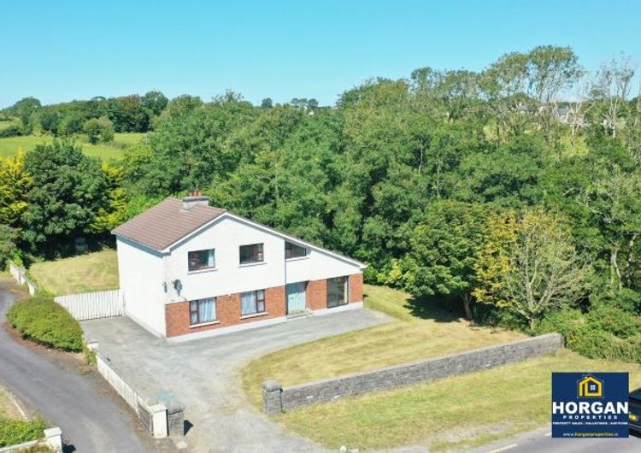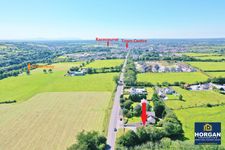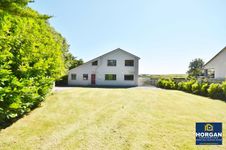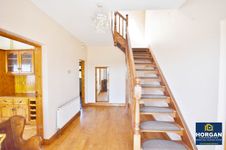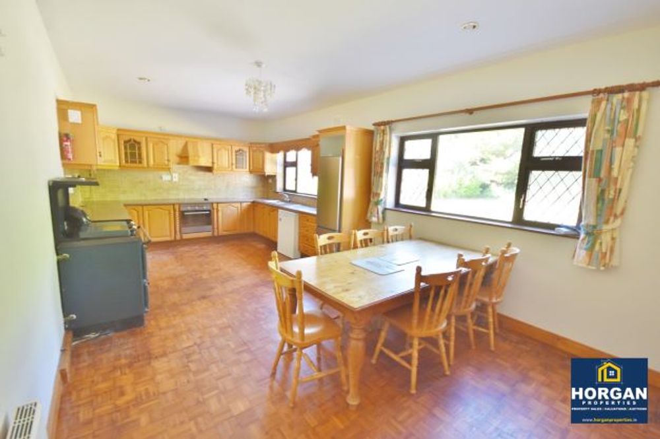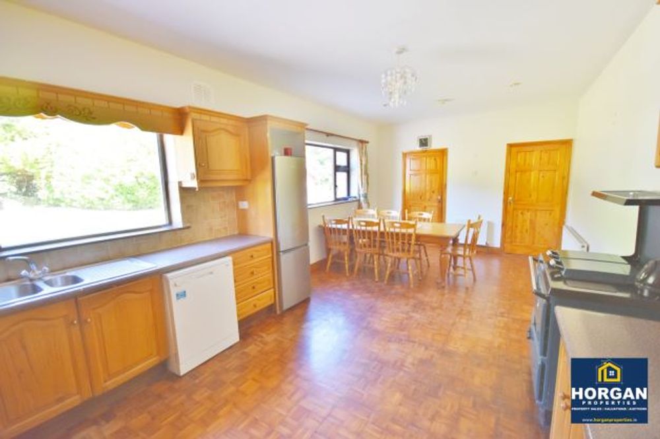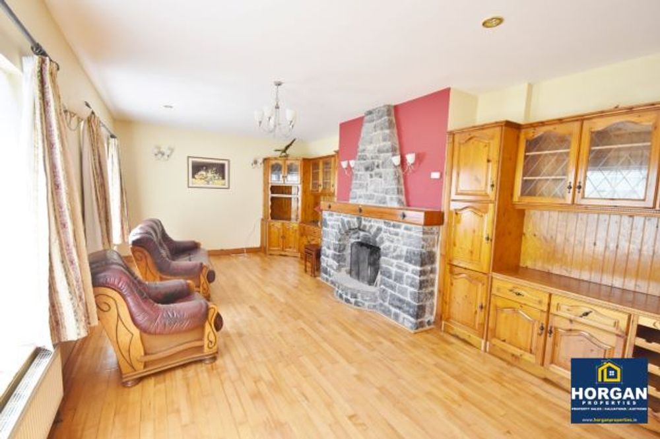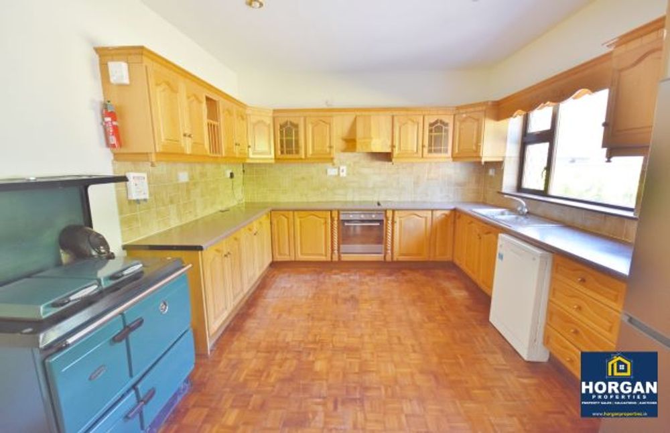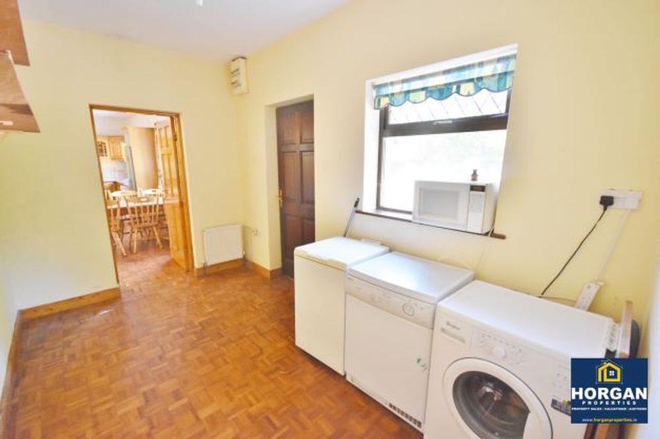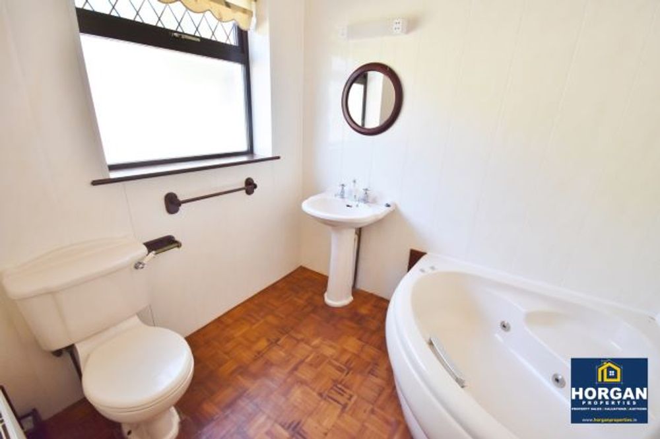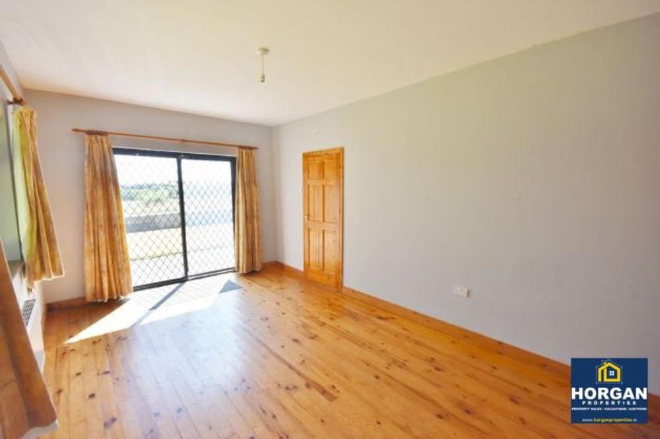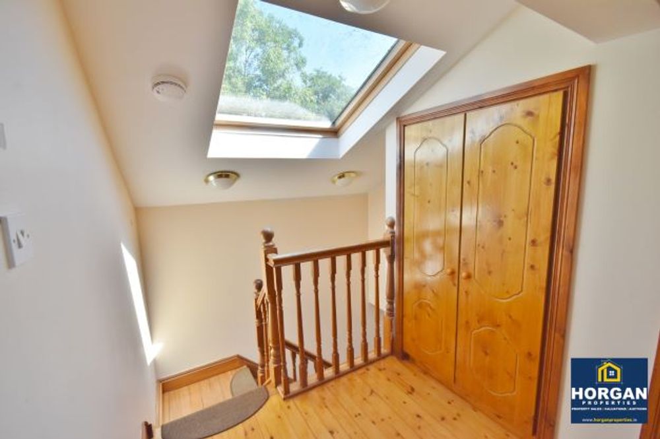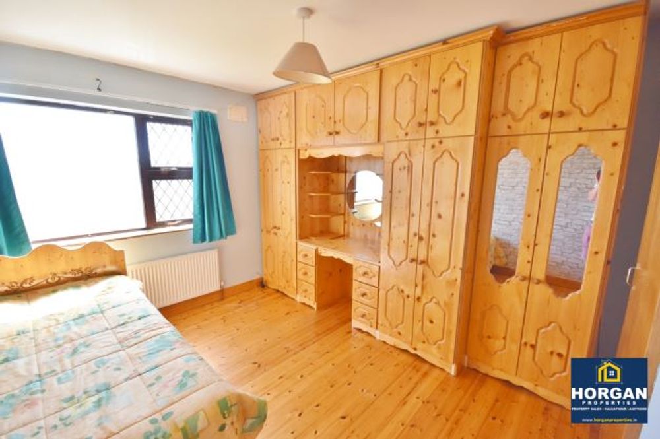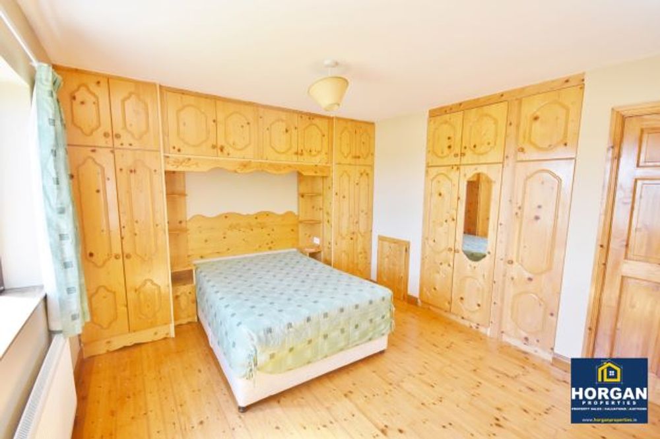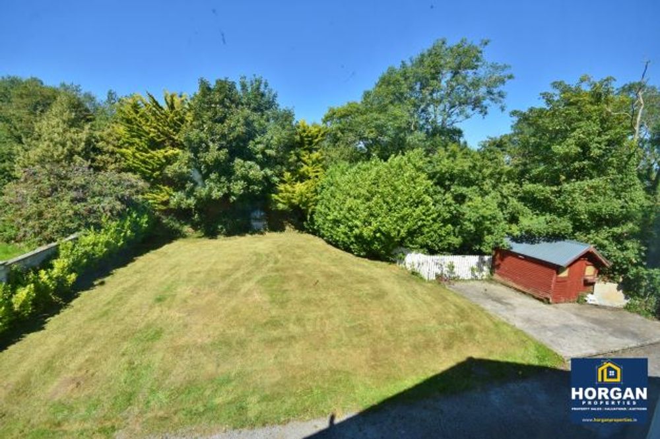Dromin Upper, Listowel, Co. Kerry, V31 NW71

Details
** UNDER OFFER** We are delighted to offer for sale this extensive 5 Bed / 5 Bath detached residence on the edge of Listowel town in an elevated position. Located in a prime residential area with extensive views over the countryside, and conveniently close to the town. There is a lawn to the front and rear of the property, which is sheltered by mature trees to the east and north of the site. The accommodation consists of a large entrance/reception area, living room, lounge ( or 5th bedroom), kitchen/dining room, utility and bathroom on the ground floor. There are four en-suite bedrooms on the first floor. The dwelling measures approximately 190 sq metres internally. There is oil fired central heating and double glazed windows.
Leaving Listowel town and travelling north on the N69 towards Tarbert/Limerick the dwelling is located on you left at the top of the hill. There is a 'For Sale' sign at the property.
Accommodation
Entrance Hall ( 8.53 x 15.42 ft) ( 2.60 x 4.70 m)
Spacious area with access to two reception rooms and the kitchen/dining room. Solid wood flooring and staircase to first floor.
Living Room ( 13.12 x 23.95 ft) ( 4.00 x 7.30 m)
Solid wood flooring. Cut limestone fireplace with solid wood mantle and chimney breast. Fitted display units on both sides of fireplace.
Living Room/Bedroom ( 10.83 x 17.55 ft) ( 3.30 x 5.35 m)
Spacious room with two access doors, one to entrance hall and the other to the ground floor bathroom. Double patio doors to the front south facing garden.
Kitchen/Dining Room ( 12.14 x 23.95 ft) ( 3.70 x 7.30 m)
Parquet flooring. Solid wood kitchen units with integrated appliances including an electric oven, ceramic hob and extractor fan, fridge freezer, dishwasher and oil fired Stanley Aga range.
Utility Room ( 7.71 x 12.96 ft) ( 2.35 x 3.95 m)
Spacious room with parquet flooring and access to back garden. Plumbed for appliances. Access to bathroom.
Bathroom ( 6.73 x 7.55 ft) ( 2.05 x 2.30 m)
Jacuzzi bath, wash hand basin and wc. Parquet flooring. Access to front living room/bedroom.
Bedroom 1 ( 11.15 x 13.45 ft) ( 3.40 x 4.10 m)
Wood flooring. Fitted storage units. Front aspect. Spacious n-suite bathroom with bath, whbasin, wc. and bidet.
Bedroom 2 ( 10.01 x 13.78 ft) ( 3.05 x 4.20 m)
Wood flooring. Front aspect. En-suite shower room with shower unit, whbasin and wc.
Bedroom 3 ( 10.83 x 11.48 ft) ( 3.30 x 3.50 m)
Wood flooring. Back aspect. Fitted wardrobes. En-suite shower room with shower unit, whbasin and wc.
Bedroom 4 ( 8.07 x 21.33 ft) ( 2.46 x 6.50 m)
Wood flooring. Back aspect. Spacious en-suite shower room with shower unit, whbasin and wc. Fitted storage units and worktop.
Landing ( 5.91 x 12.80 ft) ( 1.80 x 3.90 m)
Large velux window. Fitted storage closet. Attic access. Bright landing area.
Features
- Detached property in prime location
- Elevated situation overlooking the countryside.
- Conveniently located on the edge of town.
- Ceilings 2.725 metres high
- Oil fired central heating
Neighbourhood
Dromin Upper, Listowel, Co. Kerry, V31 NW71, Ireland
Mary Horgan



