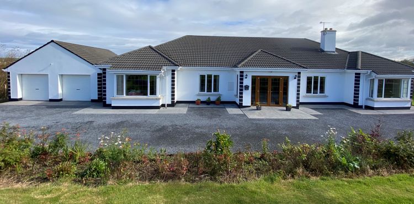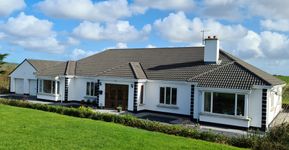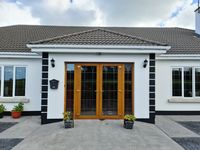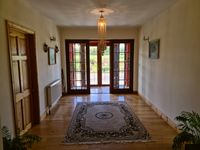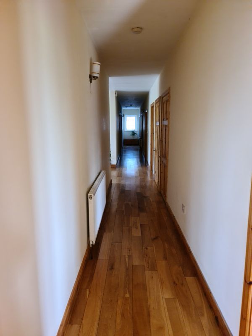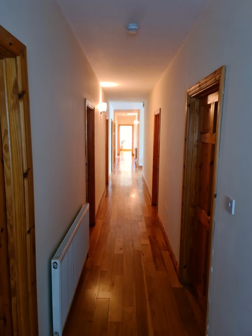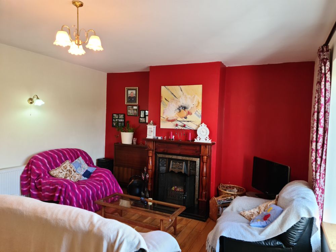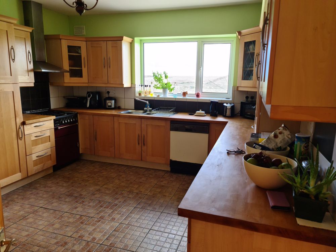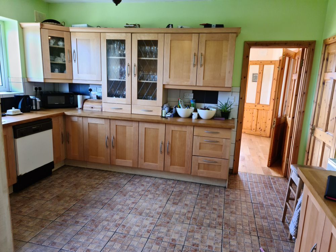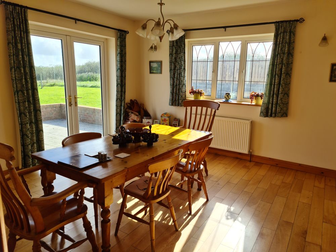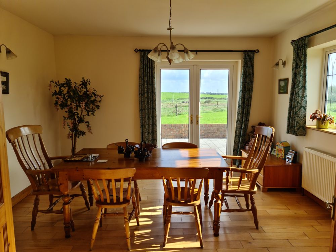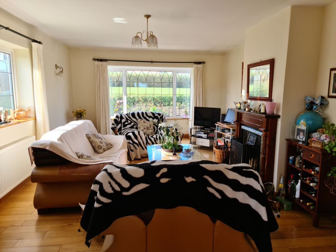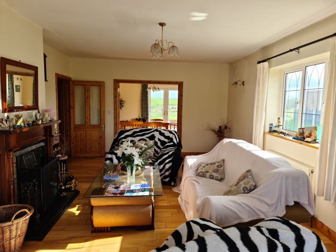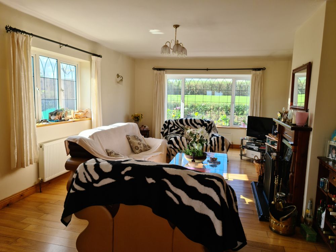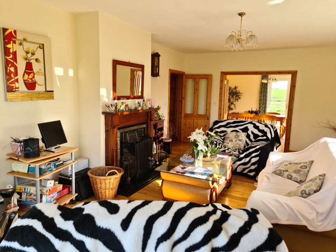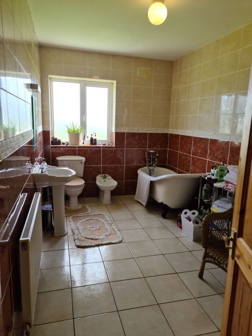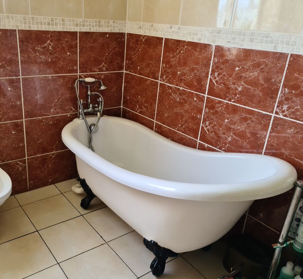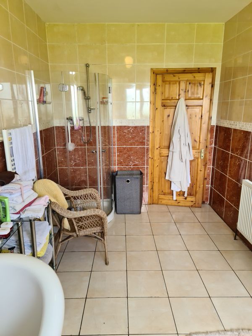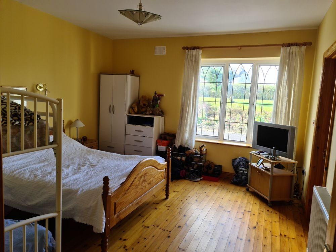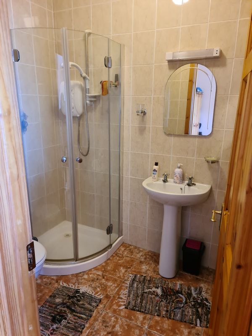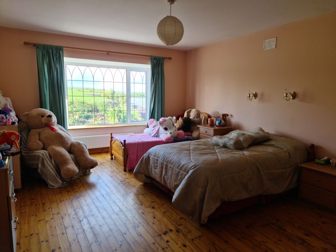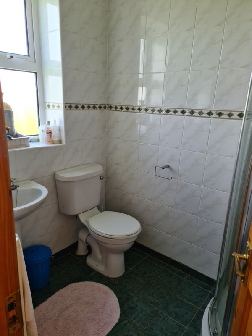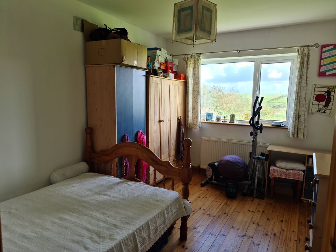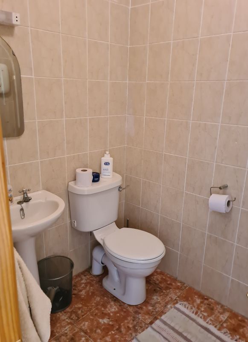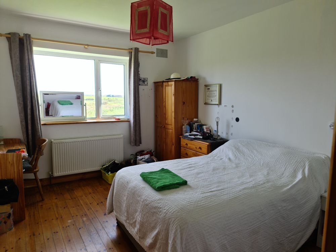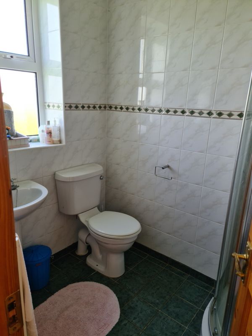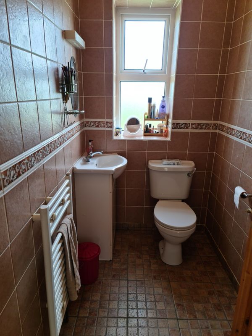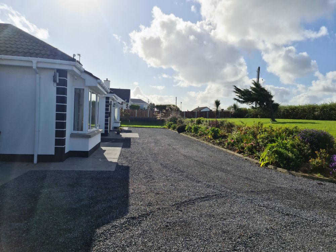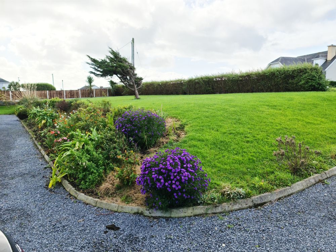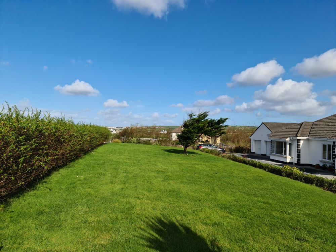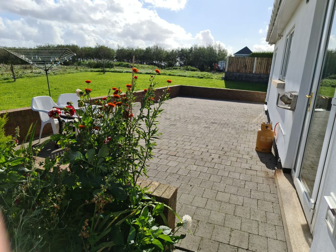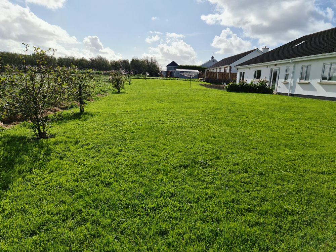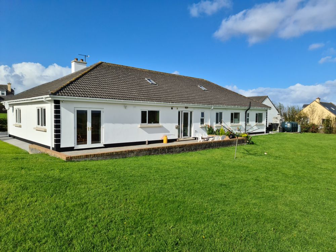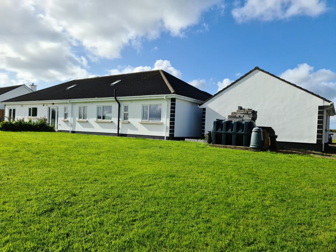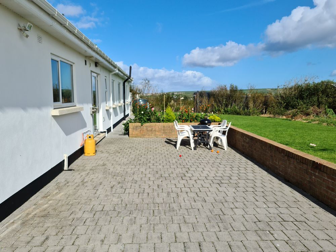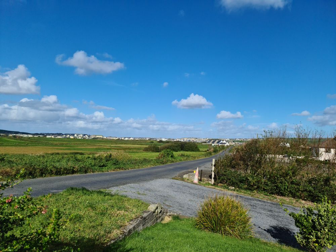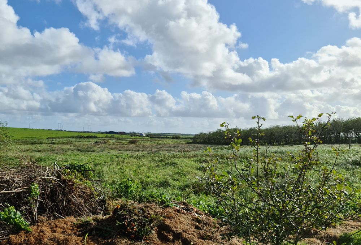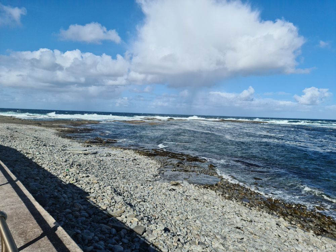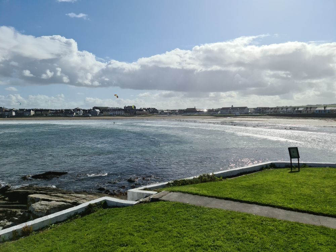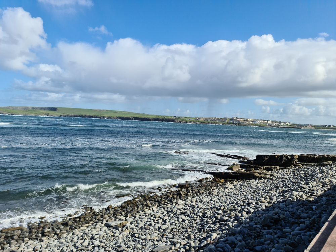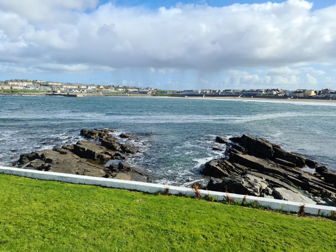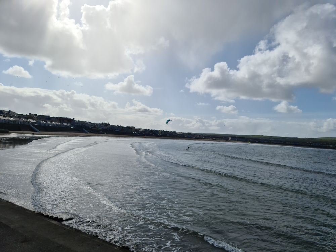Break Away, Main Street, Lahinch, Co. Clare, V15 NY56

Details
We are delighted to bring to the market Hill Crest Bungalow, Brick Road, Dough, Kilkee. This 4 bedroom (4 en-suite) detached property sits on c. 2.6 acre site is located on the outskirts of Kilkee Town approximately 10 minutes walk to its beautiful horse shoe shaped beach, pollock holes located at the western edge of Kilkee Bay, cliff walks, bars, restaurants, shops and all local amenities.
This bright and spacious property extends to 2,900 sq ft. The property comprises large entrance hallway, 2 reception rooms, 4 bedrooms (4 en-suite) kitchen, dining, utility, WC, and bathroom. The attic is floored and suitable for conversion subject to PP.
Externally the property sits on c. 2.6 acre site with beautiful countryside views, gravel driveway with lawned garden and mature shrubs, to the rear lawned garden and patio area ideal for dining alfresco.
Detached garage with double roller doors.
Viewing of this beautiful home is highly recommended with its proximity to Kilkee Town and other local tourist attractions, Hill Crest Bungalow would be an ideal family or holiday home.
Entering Kilkee from Kilrush, take the left before the hotel. Continue past a row of dormer bungalows on right, property is 3rd on the left hand side.
Accommodation
Entrance Porch ( 4.72 x 12.17 ft) ( 1.44 x 3.71 m)
Double doors leading to porch, ceramic tile flooring and double doors leading to spacious entrance hallway.
Entrance Hall ( 9.88 x 18.64 ft) ( 3.01 x 5.68 m)
Bright spacious hallway flooded with natural light, solid wood flooring, wall light fittings, access to all rooms, hotpress and storage press.
Sitting Room ( 13.98 x 17.91 ft) ( 4.26 x 5.46 m)
Solid wood flooring, window overlooking front garden, feature fireplace with cast iron insert, tile base and wood surround.
Family Room ( 21.82 x 13.94 ft) ( 6.65 x 4.25 m)
Solid wood flooring, two large windows overlooking front and side garden flooded with natural light, feature fireplace with cast iron insert, tile base and wood surround and double doors leading to dining room.
Dining Room ( 13.48 x 14.04 ft) ( 4.11 x 4.28 m)
Solid wood flooring, access to kitchen, french doors leading to rear garden and patio area.
Kitchen ( 12.27 x 14.07 ft) ( 3.74 x 4.29 m)
Ceramic tile flooring, wood wall and base units, single drainer sink, space and plumbing for dish washer, space for cooker and window overlooking rear garden, patio and countryside views.
Utility Room ( 11.71 x 8.43 ft) ( 3.57 x 2.57 m)
Ceramic tile flooring, single and half drainer sink, base units, space and plumbing for washing machine, newly fitted oil burner and door leading to rear garden.
WC ( 4.23 x 7.35 ft) ( 1.29 x 2.24 m)
Tiled floor to ceiling, low level WC., wash hand basin with under storage cabinet, hot towel rail and window offering natural light and ventilation.
Bathroom ( 7.84 x 14.14 ft) ( 2.39 x 4.31 m)
Spacious bathroom tiled floor to ceiling, free standing bath, separate shower cubicle, low level WC., bidet, wash hand basin, hot towel rail and window offering natural light.
Bedroom 1 ( 12.66 x 14.76 ft) ( 3.86 x 4.50 m)
Spacious room with wood flooring and window overlooking front garden.
En-Suite 1 ( 5.45 x 6.73 ft) ( 1.66 x 2.05 m)
Tiled floor to ceiling. shower cubicle, low level WC., wash hand basin and hot towel rail.
Bedroom 2 ( 13.94 x 17.68 ft) ( 4.25 x 5.39 m)
Bright spacious room with wood flooring and window overlooking front garden.
En-Suite 2 ( 6.73 x 4.92 ft) ( 2.05 x 1.50 m)
Tiled floor to ceiling. shower cubicle, low level WC., wash hand basin and hot towel rail.
Bedroom 3 ( 9.94 x 13.78 ft) ( 3.03 x 4.20 m)
Wood flooring and window overlooking rear garden.
En-Suite 3 ( 5.54 x 6.73 ft) ( 1.69 x 2.05 m)
Tiled floor to ceiling. shower cubicle, low level WC., wash hand basin and hot towel rail.
Bedroom 4 ( 10.89 x 13.91 ft) ( 3.32 x 4.24 m)
Wood flooring and window over looking rear garden.
En-Suite 4 ( 5.31 x 6.73 ft) ( 1.62 x 2.05 m)
Tiled floor to ceiling. shower cubicle, low level WC., wash hand basin and hot towel rail.
Garage ( 24.08 x 20.90 ft) ( 7.34 x 6.37 m)
Double garage with two roller doors.
Transport / Access
Bus service
Features
- Electricity
- Water Common
- *4 bedroom detached bungalow (4 En-suite)
- *10 Minutes walk to Kilkee Town & Beach
- *Beautiful Countryside Views
- *Presented for sale in excellent condition
- * Large windows flooding the property with natural light
- * Double glazed windows throughout
- *Oil fired central heating
- *New fitted oil boiler
- *Attic floored, suitable for conversion subject to PP
Neighbourhood
Break Away, Main Street, Lahinch, Co. Clare, V15 NY56, Ireland
Jean O'Reilly



