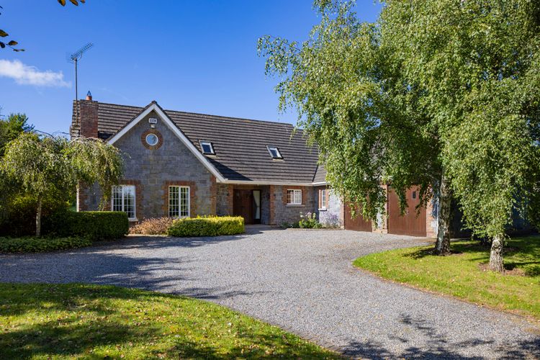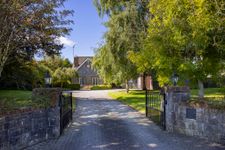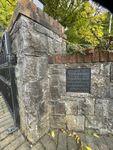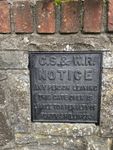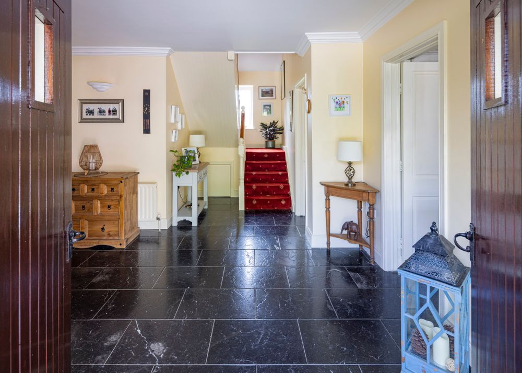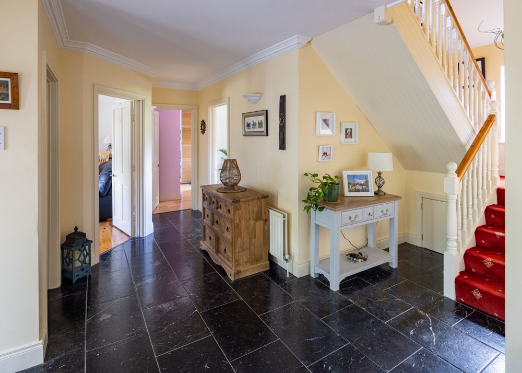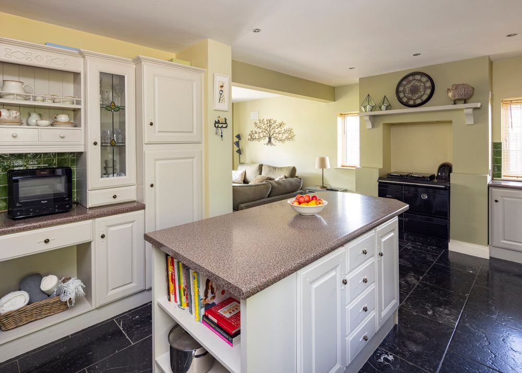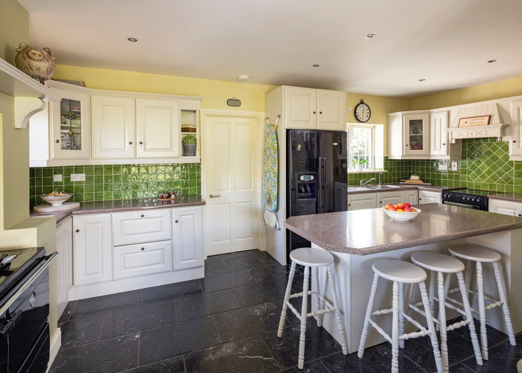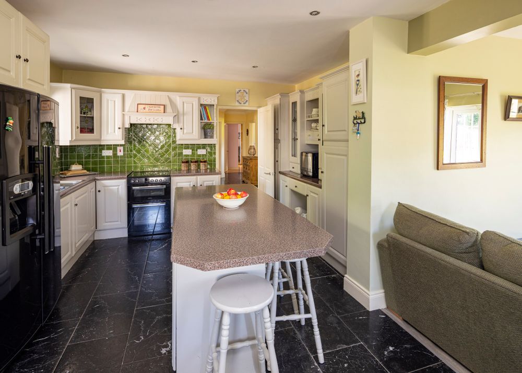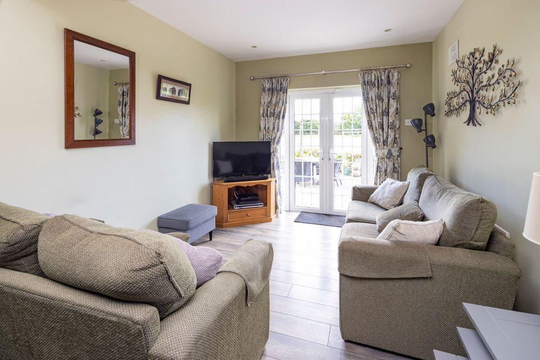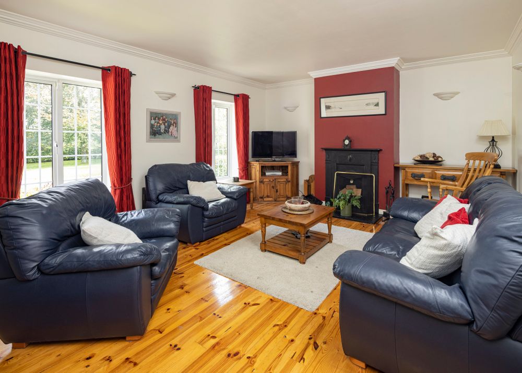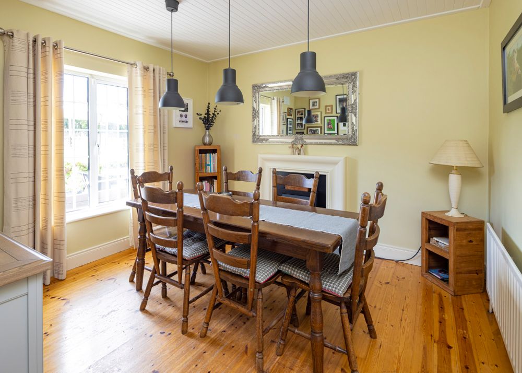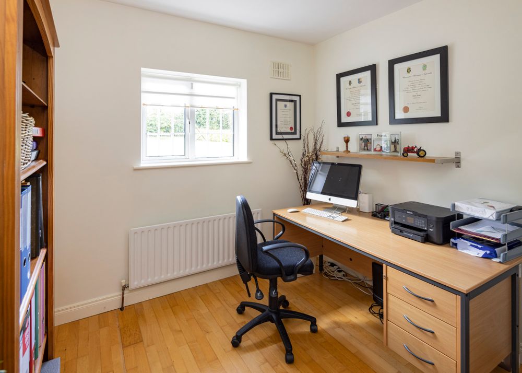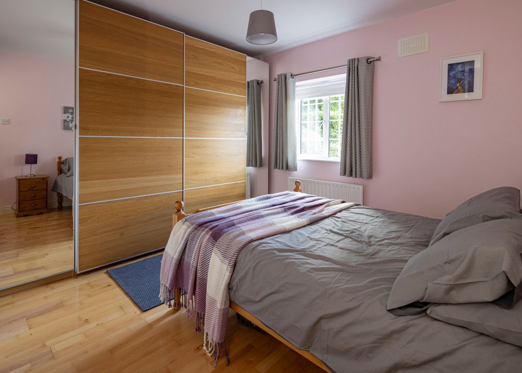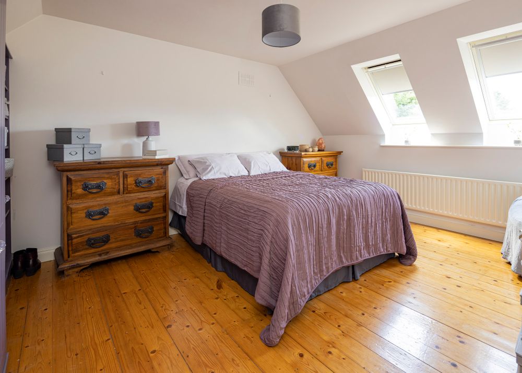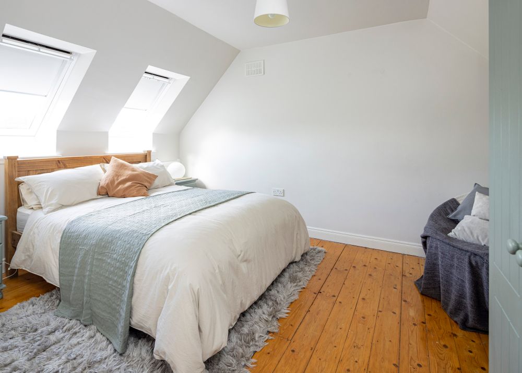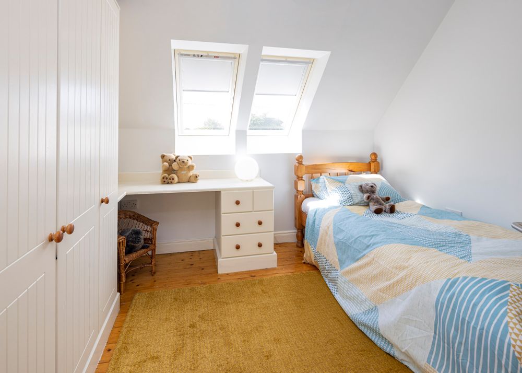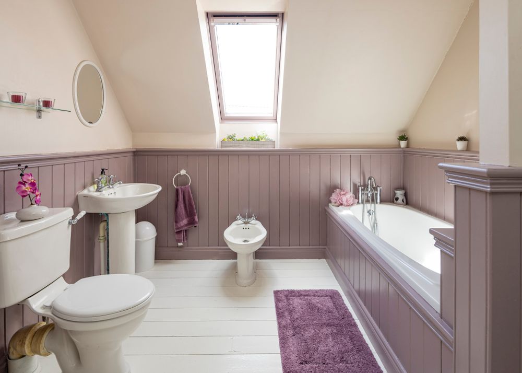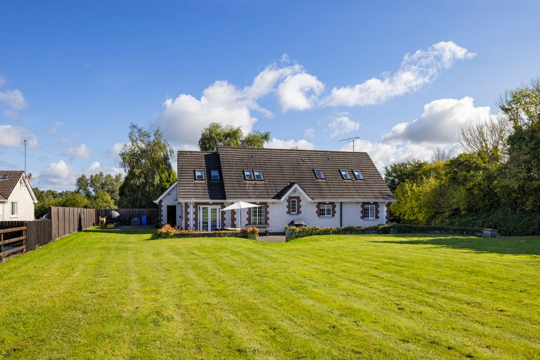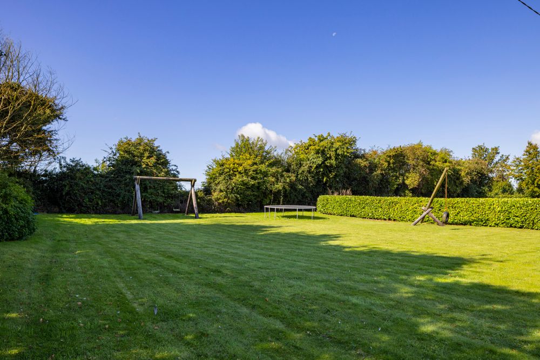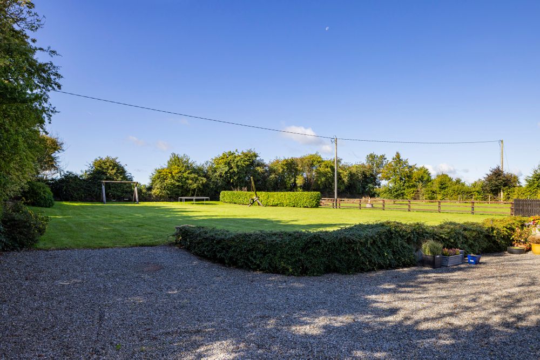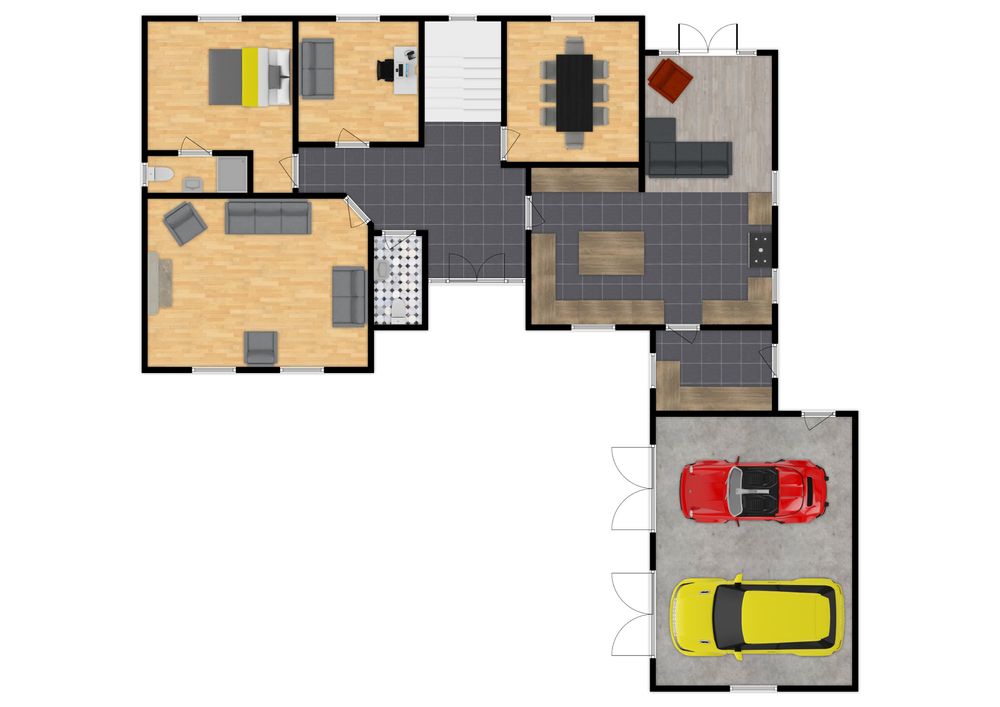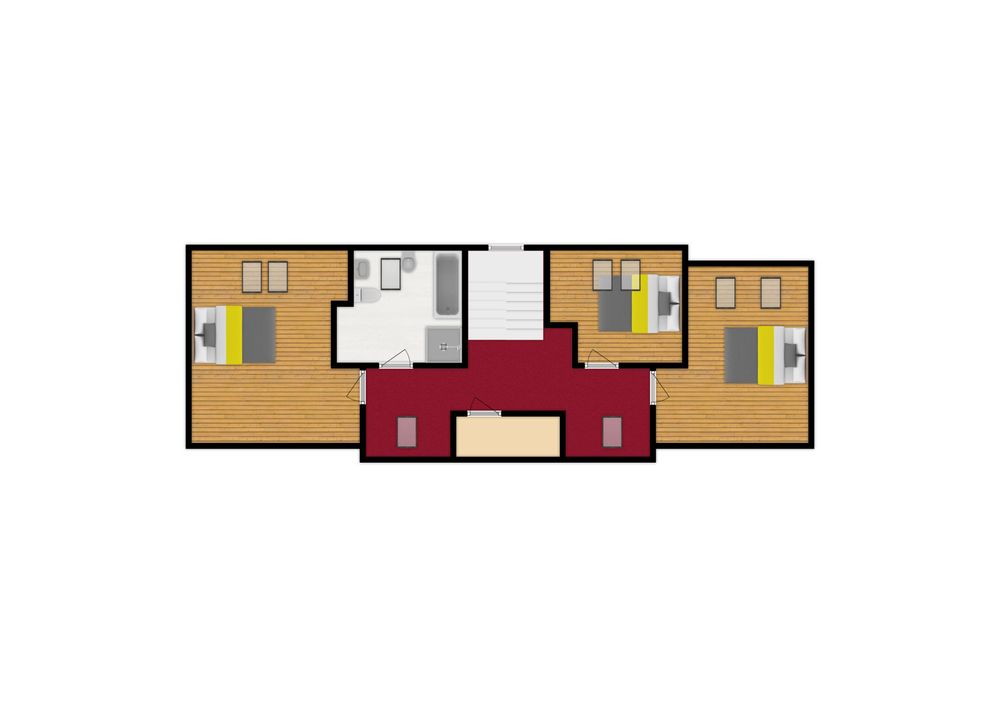Kilmore, Enfield, Co. Meath, A83 R621

Details
Kilmore, Enfield, Co Kildare A83R621
Edward Carey Property is delighted to present this superb opportunity to acquire a beautiful Stone fronted country style home in a great location. This property has a superb interior design, ideal for a family with flexible living accommodation. On the ground floor there is a lovely country style kitchen/family room opening to a beautiful south-westerly facing patio area and large rear garden there is a separate dining room, a great large sitting room, a ground floor bedroom and study (which could be used as a 5th bedroom)a guest wc. Upstairs there are 3 great bedrooms and a beautifully appointed bathroom.
All in all, this is a perfect family home and early inspection is recommended.
Johnstownbridge and Enfield villages are within easy reach and offer a full range of amenities,
services and superb public transport to Dublin, while the larger centres of Maynooth & Mullingar are both equally accessible.
Are you bidding on one of our properties, new to the market, unsure of the procedure? Check out
my website https://www.edcarey.ie/useful-information/ for a helpful guide on buying & selling with us.
GPS 53.416427, -6.887606.
Eircode A83 R621. Our sign is at the house.
Accommodation
Entrance Hall
spacious entrance hallway through double entrance doors & having tiled flooring and coved ceiling.
Kitchen/Living (6.00 x 6.70 m)
beautifully appointed kitchen family room with tiled and laminate flooring great range of fitted kitchen cabinets, lovely oil fired Stanley adding to the ambience, French doors to the sunny patio area
Utility Room (2.00 x 2.90 m)
great utility room off the kitchen with range of fitted cabinets and tiled flooring
Dining Room (3.30 x 3.50 m)
lovely family dining room with T&G flooring and painted T&G and V sheeted ceiling
Sitting Room (4.20 x 5.50 m)
large front sitting room with T&G flooring, ceiling coving, curtains/blinds included
Bedroom 1 (3.00 x 3.20 m)
rear double bedroom with Junkers flooring, great built-in wardrobes. Curtains/blinds included
En-suite (0.90 x 2.50 m)
with tiled flooring, shower, WC and WHB
Study (2.90 x 3.00 m)
home office with Junkers flooring
Guest WC
with tiled flooring, wc & whb
Landing
carpet flooring, large walk-in hot-press
Bedroom 2 (3.00 x 4.40 m)
excellent double bedroom with T&G flooring, built-in wardrobes
Bedroom 3 (2.90 x 3.30 m)
with T&G flooring and built-in wardrobes
Bedroom 4
with T&G flooring and built-in wardrobes
Bathroom (2.80 x 3.30 m)
beautifully appointed bathroom with lovely wall panelling, bath, whb, wc and shower.
Garage (4.90 x 6.70 m)
Large double garage with ample storage room & additional attic storage
Features
- Superb 4/5 bed detached dormer style property, 210sq.m /2260 sq.ft
- Beautifully presented inside & out - excellent condition from top to bottom
- Large site area, almost 0.75 acre with idyllic south-westerly facing rear garden
- Lovely mature grounds with traditional stone driveway, mature planting, etc
- OFCH, private well & septic tank, high-speed broadband connected
- BER C3, property built 1996, block/masonry construction
Neighbourhood
Kilmore, Enfield, Co. Meath, A83 R621, Ireland
Edward Carey


