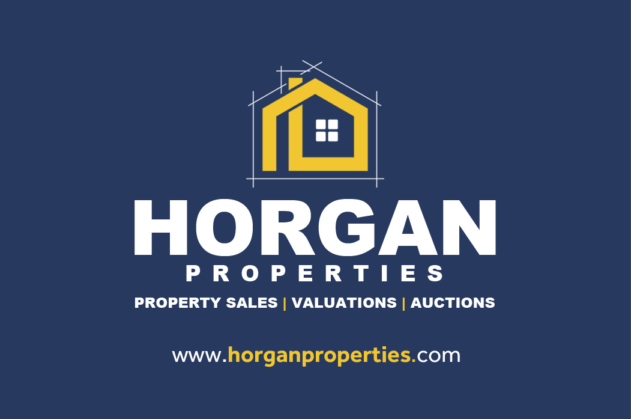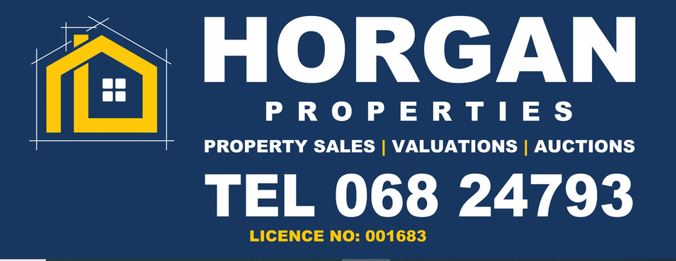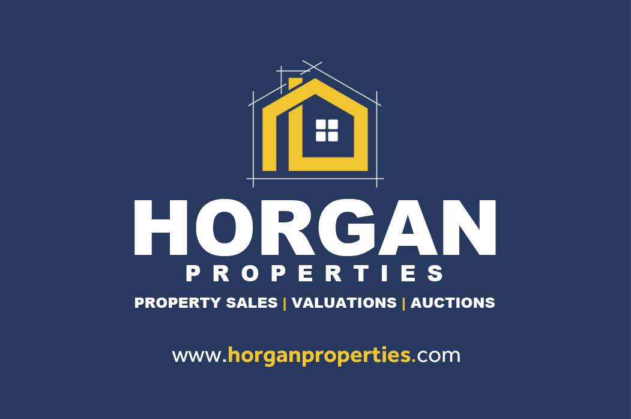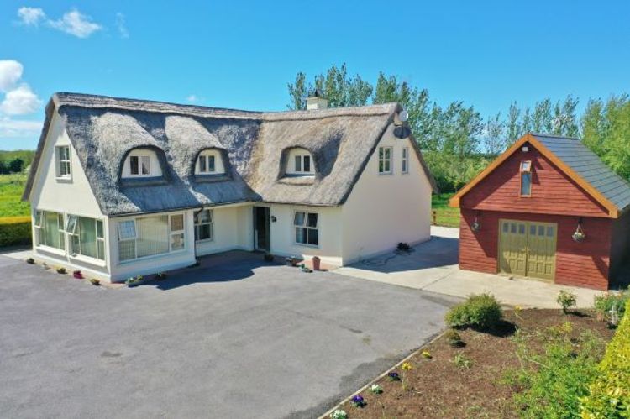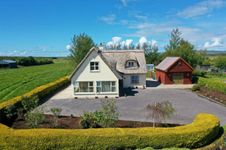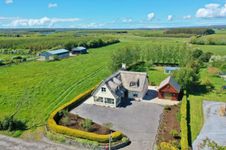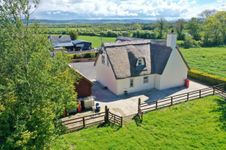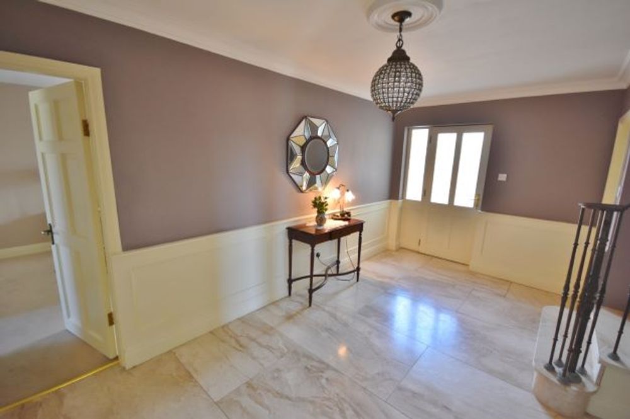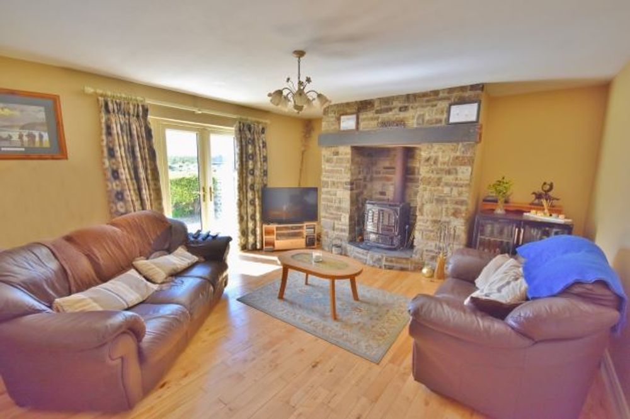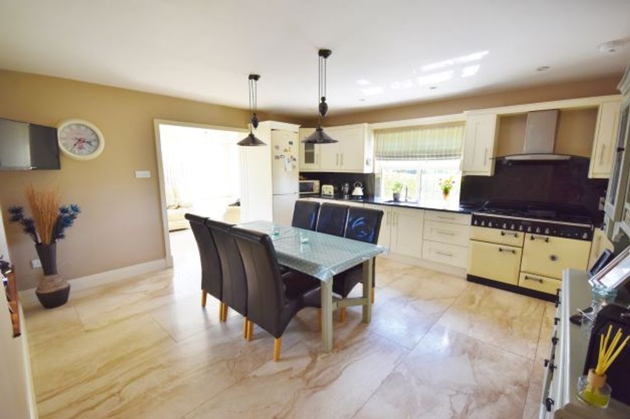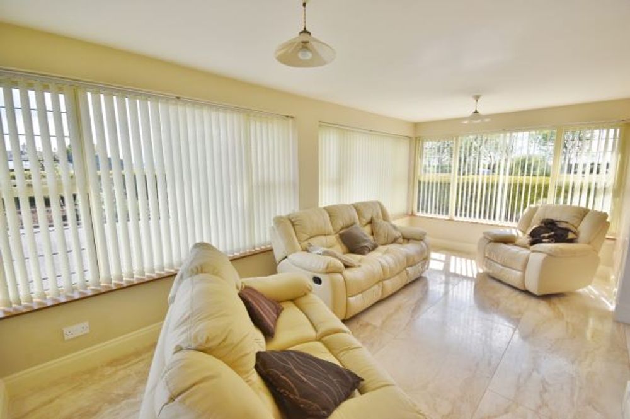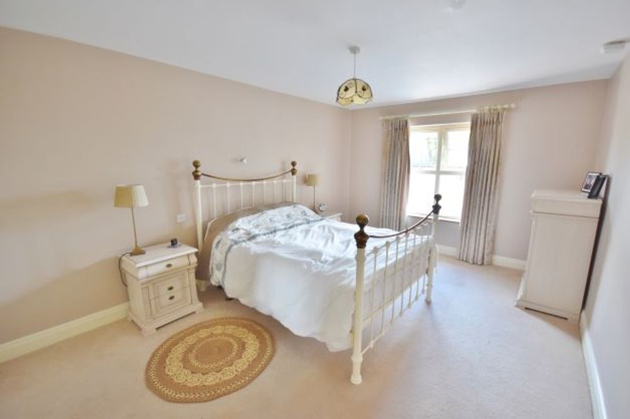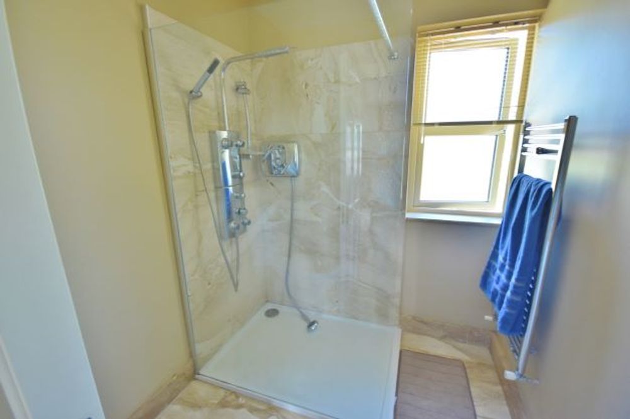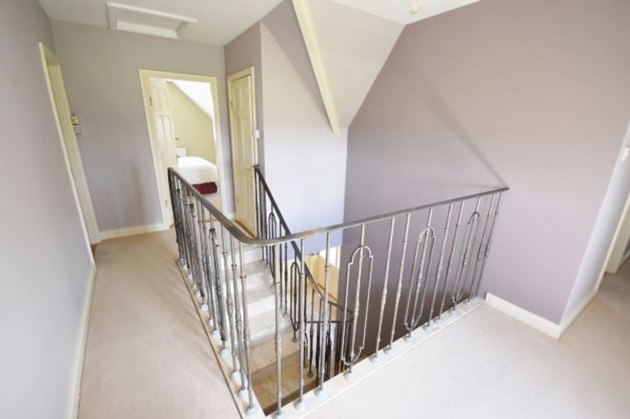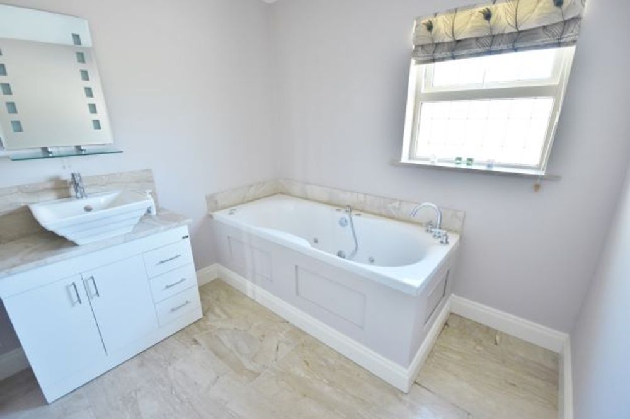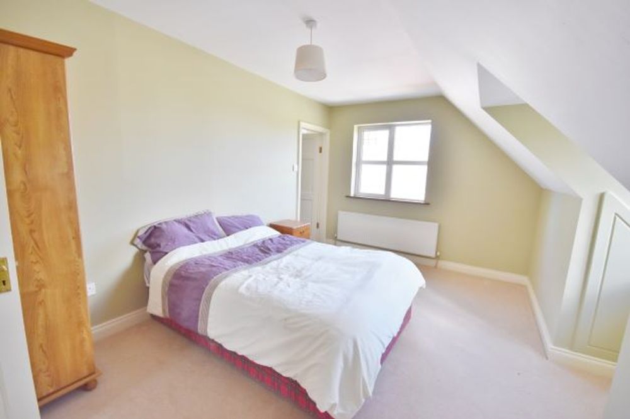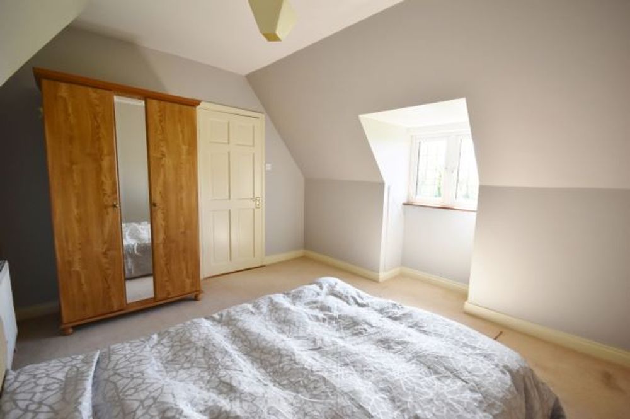Coolagowan, Listowel, Co. Kerry, V31 FV04

Floor Area
2368 Sq.ft / 220 Sq.mBed(s)
5Bathroom(s)
4BER Number
113689327Energy PI
168.48Details
Magnificent detached 5 bedroom (2 en-suite) dormer family home located in a peaceful countryside setting in Coolagown - some 7 km east of Listowel.
We are delighted to bring to the market this magnificent light-filled and well-appointed dwelling in a peaceful countryside setting, some 7km east of Listowel. The spacious accommodation comprises a kitchen/dining room, sun lounge, utility, bathroom, shower room and 5 bedrooms (2 ensuite) - 1 on the ground floor and 4 on the first floor. The property is well-insulated and enjoys zoned oil central heating (downstairs and underfloor and radiators upstairs). Other features include a solid fuel stove in the living room, extensive use of marble flooring (including on the stairs), PVC double-glazing and a Turkish thatch premium roof. There is a tarmac driveway to the front with mature shrubbery and a spacious concrete yard leading to an extensive lawn. There is a greenhouse and a detached timber-framed garage with lofted area (ideal as a home office/studio) also. The property has a septic tank and is connected to mains water.
Further details and viewing arrangements, contact joint selling agents - Horgan Properties 068-24793 or Dillon Prendiville Auctioneers 068-21739
V31 FV04. From Listowel continue along Market St and straight through the suburb of Greenville. Drive for approximately 3 miles past Killocrim school and after a further 1/2 mile turn right for Coolagowan. The property is located towards the end of the cul de sac on the right.
Accommodation
Entrance Hall (8.53 x 16.40 ft) (2.60 x 5.00 m)
Marble slab flooring throughout. Wood panelled walls. Storage under stairs. Marble stairs with custom made steel handrail and banisters.
Living Room (15.09 x 16.40 ft) (4.60 x 5.00 m)
Solid maple flooring. Ceiling coving. Floor to ceiling stone built fireplace with solid fuel enamel Waterford stove. Radiator. French Doors access to side of the house.
Kitchen/Dining Room (14.76 x 16.40 ft) (4.50 x 5.00 m)
Fitted kitchen units, granite worktop with integrated sink, dishwasher and Rangemaster with gas hob and electric ovens. Marble flooring throughout which extends to the conservatory.
Conservatory (9.84 x 18.70 ft) (3.00 x 5.70 m)
Located beside the kitchen at the front of the house, this room is south facing.
Utility Room (7.55 x 8.53 ft) (2.30 x 2.60 m)
Granite worktop and splashback with sink and storage units. Plumbed for appliances. Back door located here. Hotpress with emersion tank and heating controls – 4 Zone heating system.
Bathroom (8.20 x 8.20 ft) (2.50 x 2.50 m)
Marble flooring. Jacuzzi bath, sink with vanity unit, w.c. Walls tiled. Heated towel rail.
Bedroom 1 (11.48 x 24.93 ft) (3.50 x 7.60 m)
Spacious double room with carpet flooring.
En-Suite 1 (8.20 x 11.48 ft) (2.50 x 3.50 m)
En-suite shower room with power shower unit, marble flooring, sink with vanity unit and marble splashback, and w.c. Heated towel rail.
Spacious wardrobe fully shelved.
Landing (9.84 x 16.40 ft) (3.00 x 5.00 m)
Carpeted. Fitted linen/storage press.
Corridor (3.94 x 16.40 ft) (1.20 x 5.00 m)
Carpeted.
Bedroom 2 (9.84 x 15.75 ft) (3.00 x 4.80 m)
Double room. Carpeted. Dormer and gable windows
En-Suite 2 (7.22 x 7.22 ft) (2.20 x 2.20 m)
Tiled flooring. Gable window. Power shower.
Bedroom 3 (10.50 x 13.12 ft) (3.20 x 4.00 m)
Double room. Carpeted. Fitted wardrobes. Dormer window. Rear aspect.
Bedroom 4 (8.20 x 14.76 ft) (2.50 x 4.50 m)
Double room. Carpeted. Dormer window.
Bedroom 5 (11.48 x 13.12 ft) (3.50 x 4.00 m)
Double room. Carpeted. Dormer and front facing window.
Shower Room (7.22 x 14.11 ft) (2.20 x 4.30 m)
Electric shower unit, sink and w.c. Plumbed for walk in steam room.
Garage (16.40 x 21.65 ft) (5.00 x 6.60 m)
Slated A roof detached garage. Concrete floor and double door access. Electricity connection. Loft area with windows. Insulated walls. There is a rainwater collection and storage tank system behind the garage.
Garden Room (9.84 x 19.69 ft) (3.00 x 6.00 m)
Greenhouse. Located in the garden at the rear of the site.
Shed (19.69 x 31.17 ft) (6.00 x 9.50 m)
Located at the opposite side of the road, this area is gated with concrete yard, and two attached sheds. Shed 1 is an A frame structure with galvanised roof.
Shed (24.61 x 36.09 ft) (7.50 x 11.00 m)
Shed 2 is an open fronted lean to with galvanised
Inclusions
Fixtures and fittings
Outside
The dwelling and garage are on a site measuring approx 0.5 acre. The site is defined by boundary hedging. Parking is provided in front with tarmacadam surface. There is a spacious concrete yard leading to an extensive lawn at the rear with a greenhouse and detached timber-framed garage with lofted area. There is a shrubbery to the right of the driveway.
Services
Septic tank
Mains water
Features
- Electricity
- Parking
- Water Common
- Heating
- Washing Machine
- Clothes Dryer
- Septic Tank
- Turkish Thatch premium roofing materials (long-lasting lifespan)
- Underfloor heating on ground floor
- Radiators on first floor and 4 heating zones
- Solid fuel stove in living room
- Pumped cavity wall insulation
- 25 mm insulated slab to all external walls
- PVC double-glazed windows throughout
- Extensive use of marble flooring including on stairs
- Granite worktops in kitchen and utility
- 2 en-suite shower rooms
Neighbourhood
Coolagowan, Listowel, Co. Kerry, V31 FV04,
Mary Horgan
