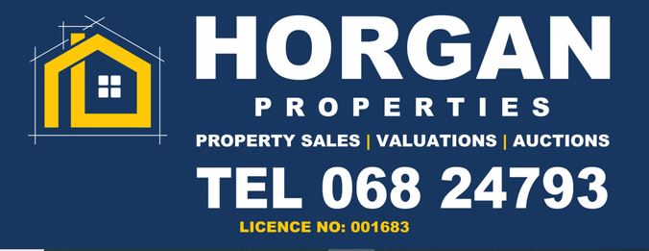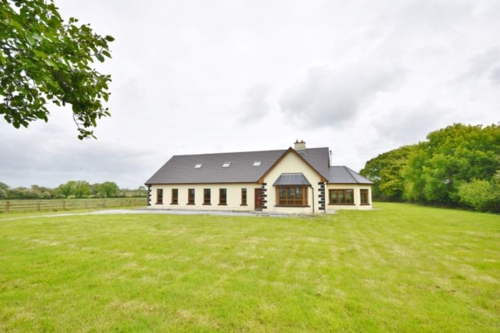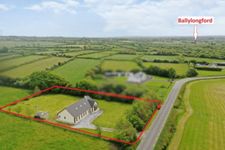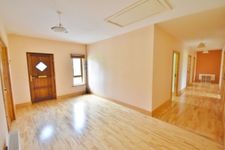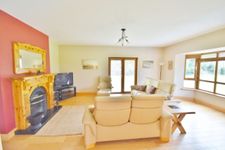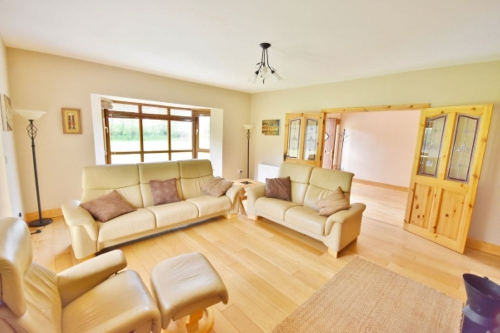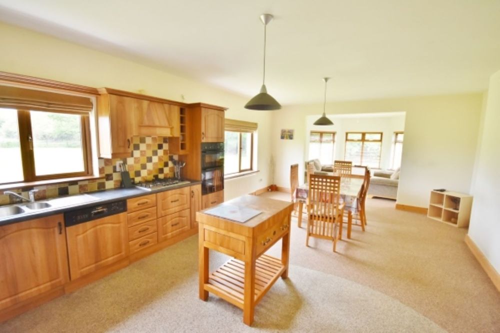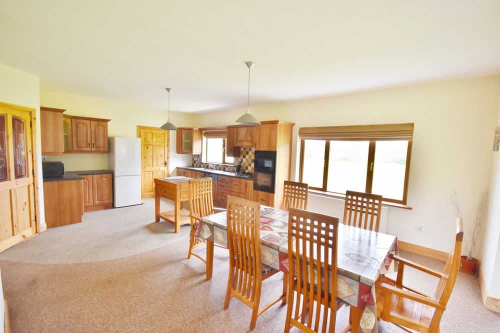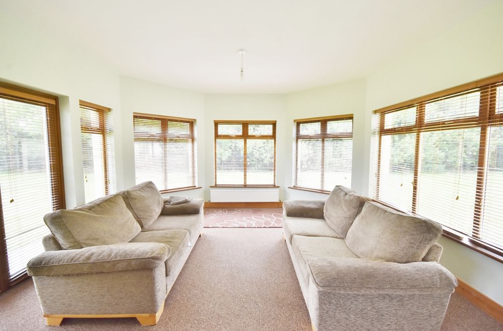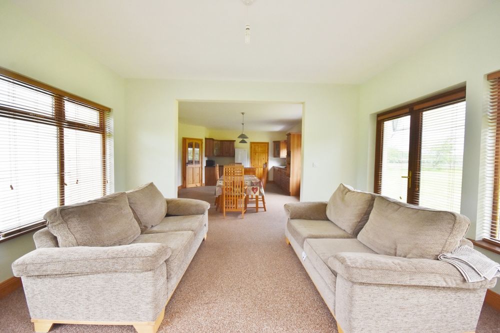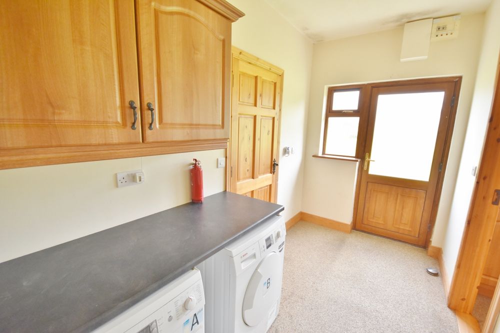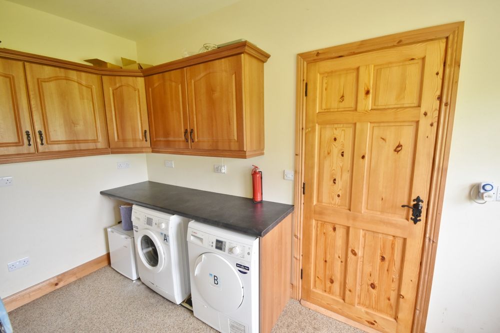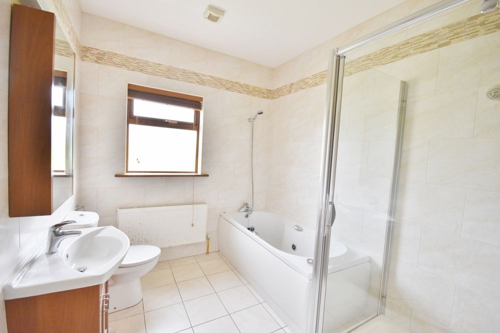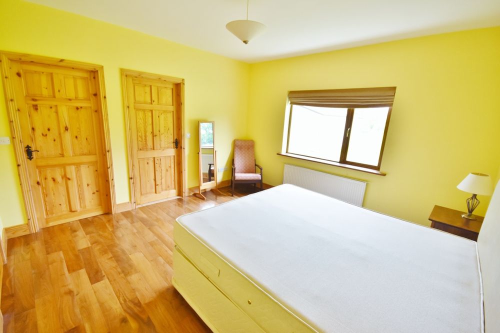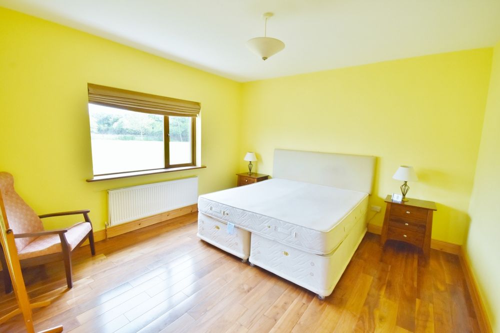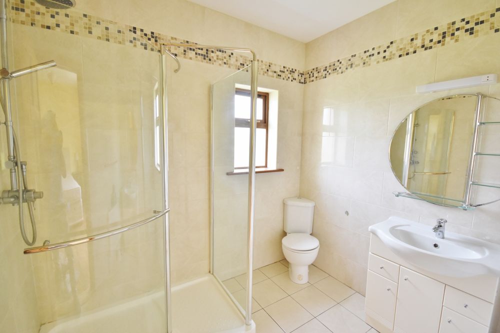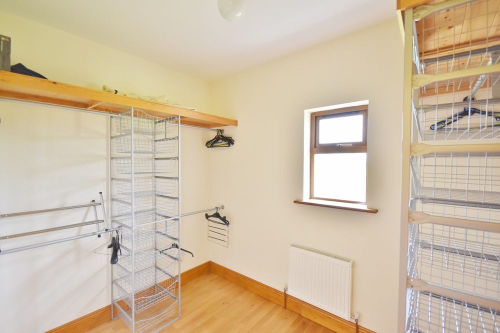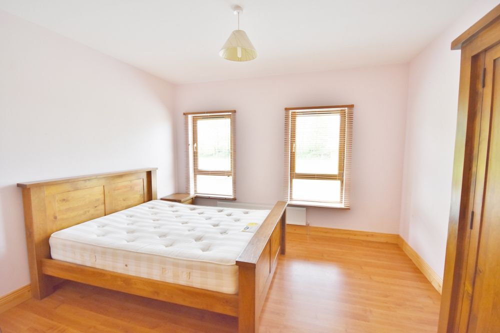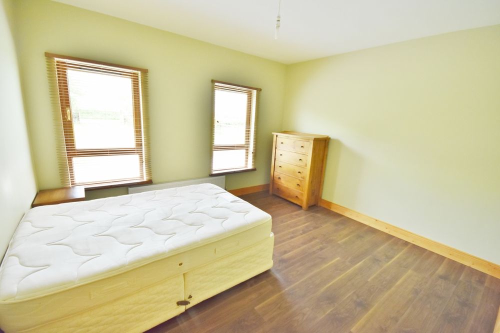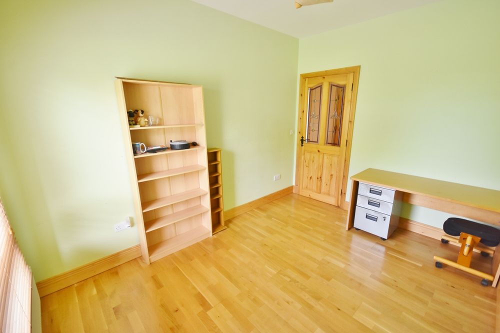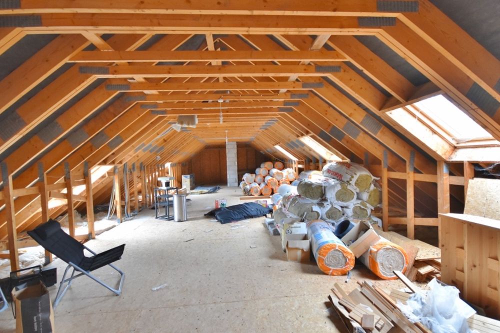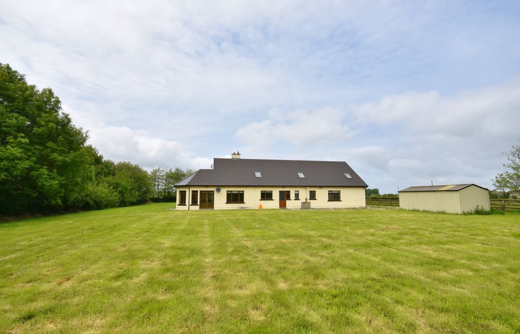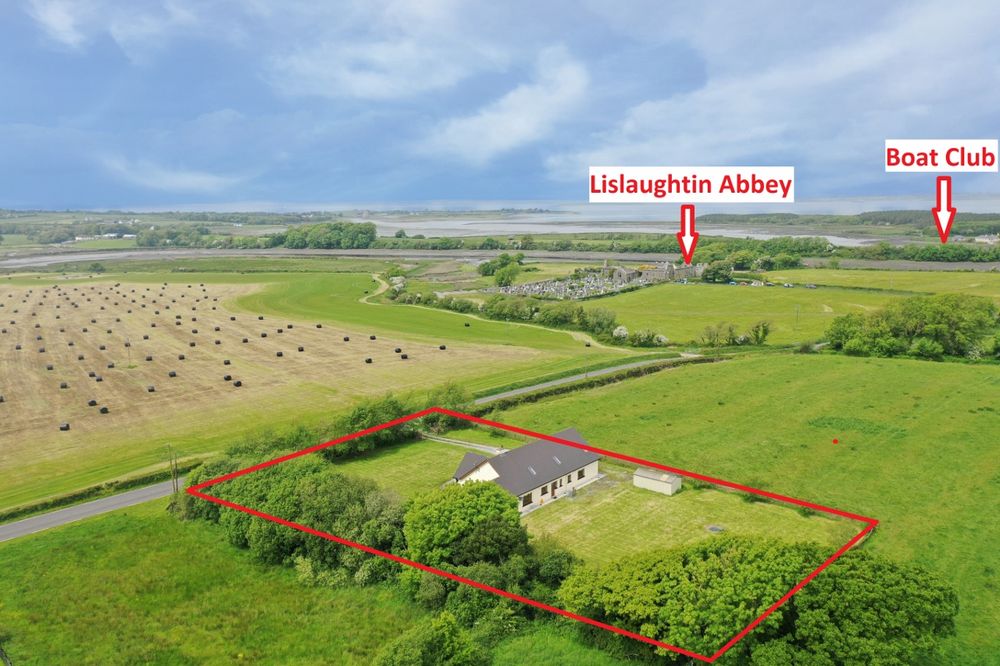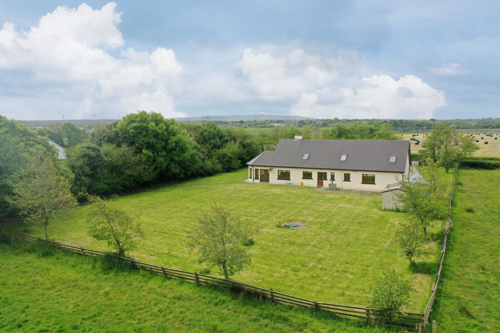Lislaughtin, Ballylongford, Co. Kerry, V31 WK12

Details
Stunning 4 Bedroom 3 bathroom detached residence a short distance north of Ballylongford village on the Shannon Estuary.
** UNDER OFFER** Horgan Properties are delighted to present for sale this remarkably spacious 4 bedroom 3 bathroom residence to the market, set in a beautiful location 1.4km north of Ballylongford village and only 14km from Listowel town. This modern detached home built in 2007, sits on a site of 0.35ha (0.85 acres), with the lawns blending in beautifully with the surrounding landscape. The property comprises an spacious entrance hall, living room, kitchen/dining room, conservatory, utility room and WC, along with 4 bedrooms, family bathroom and huge attic space accessed by Stira pull-down stairs in the hallway. Master bedroom is en-suite with an adjoining walk-in closet room with lots of storage and natural light. There is plenty of room in the spacious hallway to accommodate a stairs and the huge floored attic space could easily be altered to accommodate another bedroom, office space AND a home gym ( subject to planning permission). There is also an outdoor shed. It is an ideal family home located in a quiet rural area along the Wild Atlantic way, while also commuting distance to Limerick city and convenient to two regional airports. If remote working is important the property has access to Fibre Broadband. Viewing is a must to appreciate the wonderfully spacious accommodation and beautiful rural sights - including Lislaughtin Abbey,Carrig Island and Carrigafoyle castle.
Lislaughtin is located a little north of Ballylongford and can be found by taking the R552 from Listowel. Drive straight through the village and continue for 1.4km where the house is located on the right. Ballylongford is situated 14km from Listowel. near the estuary of the Ballyline River on Ballylongford Bay on the estuary Shannon river estuary on the coast road between Tarbert and the seaside town of Ballybunion.
Accommodation
Entrance Hall (9.84 x 17.22 ft) (3.00 x 5.25 m)
Maple flooring
Stire folding attic stairs
Hallway (4.92 x 38.39 ft) (1.50 x 11.70 m)
Maple flooring
Living Room (18.70 x 16.08 ft) (5.70 x 4.90 m)
Open fireplace with decorative solid wood sorround and granite hearth. Wide plank oak flooring. Solid south-facing double French patio doors opening onto garden at side. Bay window facing out to front of house. Double doors with stained glass leaded glazing leading to entrance hall.
Kitchen/Dining Room (23.36 x 15.75 ft) (7.12 x 4.80 m)
Back aspect. Fitted kitchen with appliances and double sink, dishwasher, double oven and free standing fridge-freezer. Free standing island unit/butchers block. Tiled splashback. Stone carpet custom made seamless flooring.
Conservatory (15.09 x 15.75 ft) (4.60 x 4.80 m)
Side and back aspect. South and south-west facing. Stone carpet custom made seamless flooring. Double French doors to garden
Utility/Laundry Room (5.74 x 13.45 ft) (1.75 x 4.10 m)
Fitted overhead cupboard units and counter top Washer and dryer. Stone carpet custom made seamless flooring. Back door
WC (5.74 x 3.44 ft) (1.75 x 1.05 m)
Located off utility. Toilet and sink. Lino floor
Airing Cupboard
Bathroom (7.55 x 11.48 ft) (2.30 x 3.50 m)
Main Bathroom - Back aspect. Fully tiled. Sink unit with storage underneath. Toilet. Jacuzzi bath. Chrome sorround Triton T905I power shower
Bedroom 1 (14.76 x 12.96 ft) (4.50 x 3.95 m)
Master bedroom en-suite. Back aspect.
En-suite: Spacious, fully tiled and with large chrome-finished shower, sink, toilet and window (2.05m x 2.58)
Walk-in closet with shelving units, rails and window (2.14m x 2.88)
Bedroom 2 (13.12 x 11.98 ft) (4.00 x 3.65 m)
Front aspect. Walnut flooring
Bedroom 3 (12.14 x 12.80 ft) (3.70 x 3.90 m)
Front aspect. Walnut flooring
Bedroom 4 (11.94 x 8.96 ft) (3.64 x 2.73 m)
Front aspect. Walnut flooring
Features
- Fibre Broadband available
- Bungalow with Stira stairs and spacious attic
- Four bedrooms - one ensuite with walk-in closet room.
- Family bathroom and extra WC off utility room.
- Oil-fired central heating.
- Open fireplace.
- 2 sets of patio doors leading to garden.
- Galvanised storage shed.
- Set in from main road and only 1.4km from Ballylongford village.
- Close to all amenities such as shops and schools.
- Close to beaches of north Kerry such as Littor and Beale.
- Historical attractions such as Lislaughtin Abbey and Carrigafoyle Castle nearby.
Neighbourhood
Lislaughtin, Ballylongford, Co. Kerry, V31 WK12, Ireland
Mary Horgan

