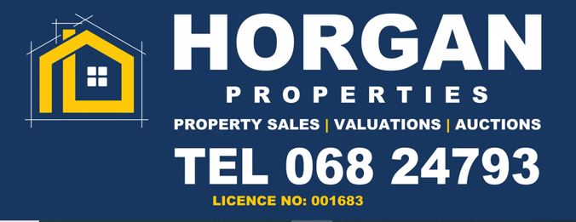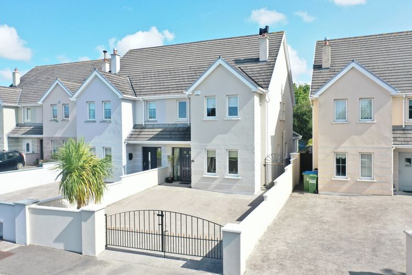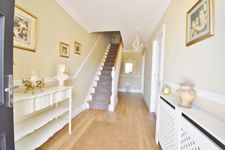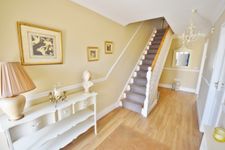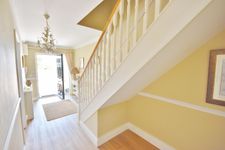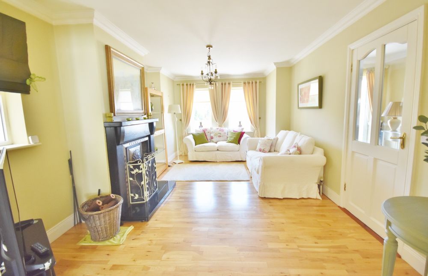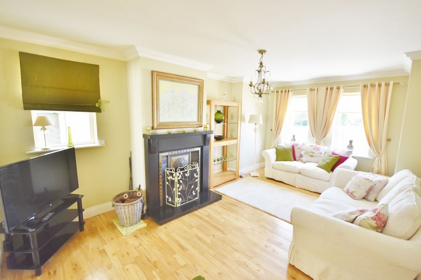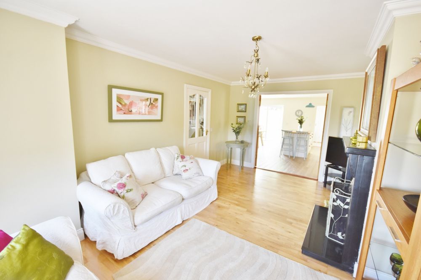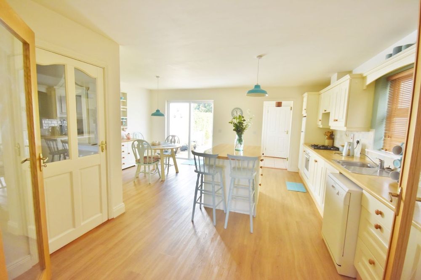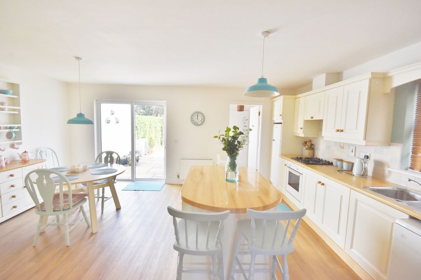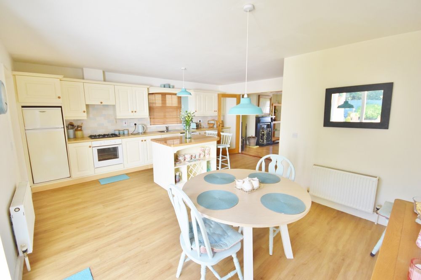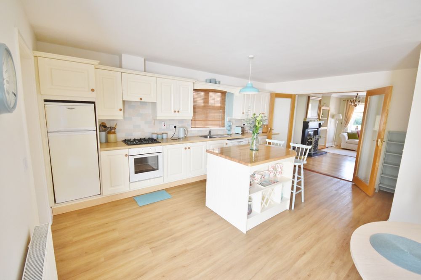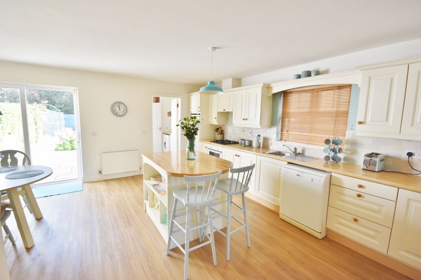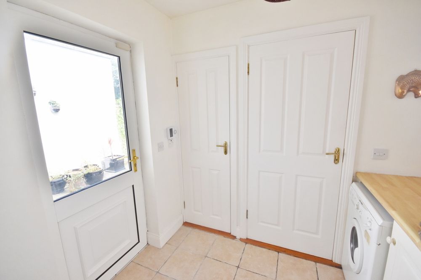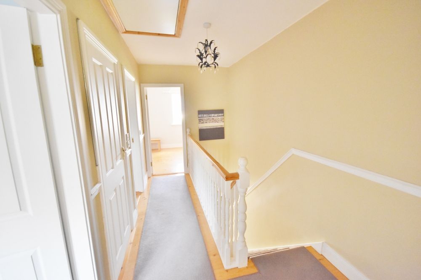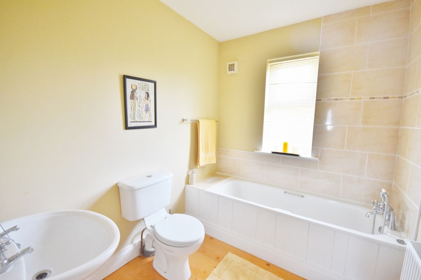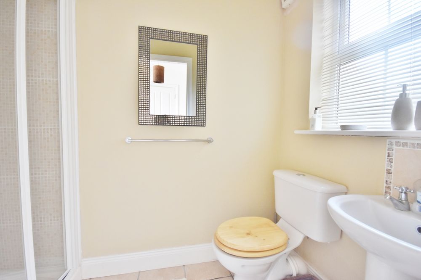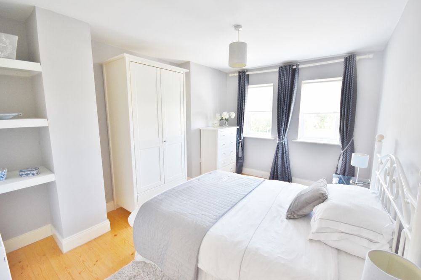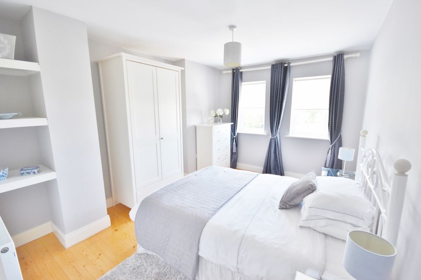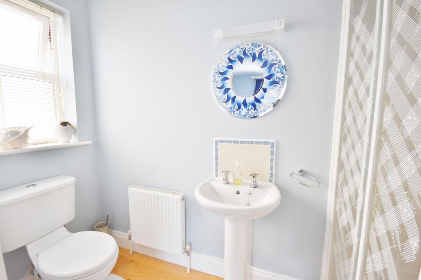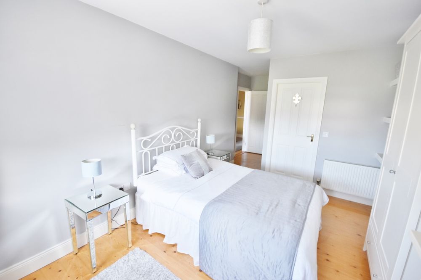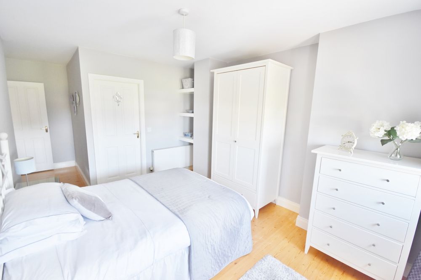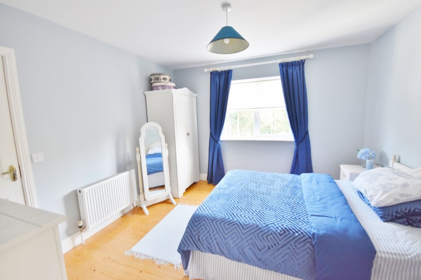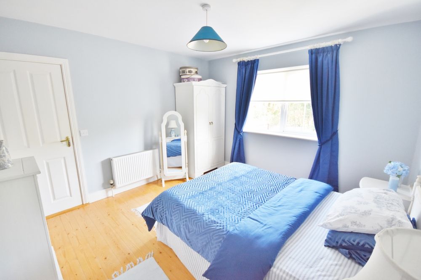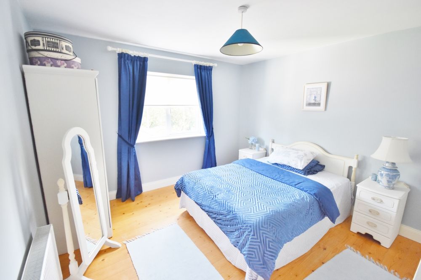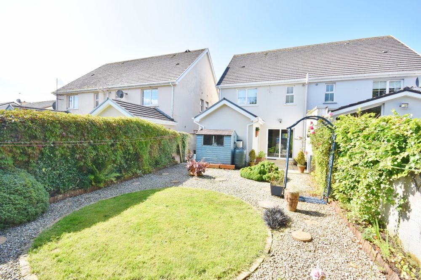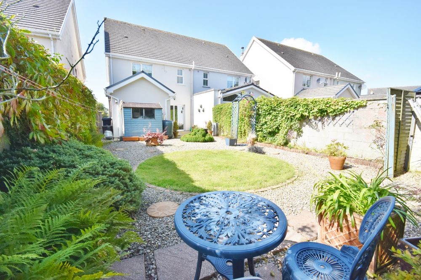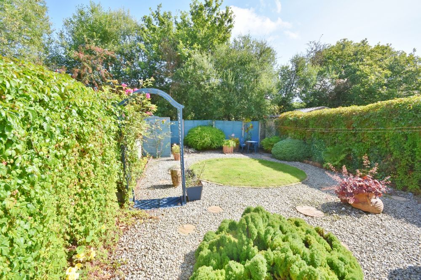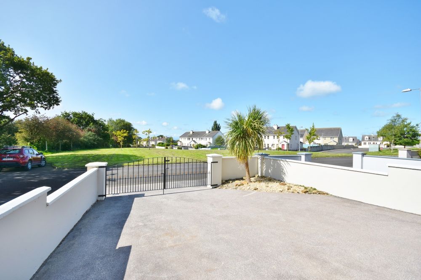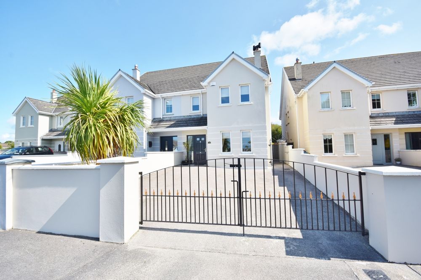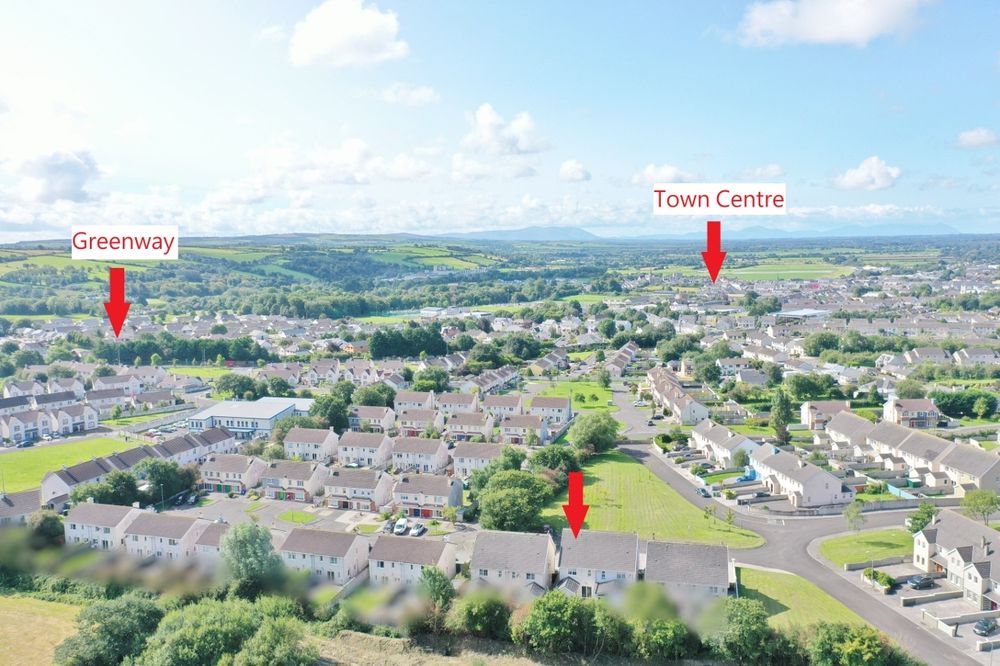48 Cois Baile, Ballygologue Rd, Listowel, Co. Kerry, V31 FK46

Details
If you are seeking a home in walk in condition look no further! This 3 bed/4 bath two storey semi-detached home is spacious and bright, with two en-suite shower rooms and open plan kitchen/dining/living area. Situated overlooking the green area, this home offers exceptional space, a secure landscaped back garden and is beautifully presented. This residence is in walk in condition and would make an ideal family home.
** UNDER OFFER** If you are seeking a home in walk-in condition, then look no further! This 3 bed/4 bath two storey semi-detached home is extensive and bright, with two en-suite shower rooms and an open plan kitchen/dining/living area. Situated overlooking the green area, this home offers exceptional space, a secure landscaped back garden and is beautifully presented.
This spacious 1350 sq ft dwelling comes highly recommended for families, due to the extra living space and facilities available. The property was built in 2006. It has been extensively redecorated, is in show house condition and is now ready for viewing.
The accommodation comprises a spacious entrance hall, living room, kitchen/dining room, utility room and shower room on the ground floor. There is a family bathroom and three bedrooms on the first floor. Two of the bedrooms have en-suite shower facilities. The landing is fitted with a Stira pull-down stairs allowing access to the attic space.
The front driveway is gated and there is ample room for parking two vehicles. The garden is a mature landscaped space which is secure and private. Features include a patio area paved with natural stone, easy maintenance pebble limestone with lawn to the centre, border shrubs, ivy-clad boundary walls and mature trees to the back.
Eircode V31 FK46. No 48 Cois Baile is situated a short walk to the town centre. From the top of Church St, turn left after the petrol station. Continue straight through the traffic lights on the John B Keane Road and for a further 500 meters. Cois Baile is situated on the right, with No 48 located at the back of the development.
Accommodation
Entrance Hall (3.12 x 6.56 ft) (0.95 x 2.00 m)
Oak effect lino. Carpet runner on stairs with brass runner rods. Ceiling coving. Covered radiator. Potential for storage space under stairs
Living Room (11.48 x 18.04 ft) (3.50 x 5.50 m)
Front aspect
Semi-solid oak flooring
Open fireplace
Cast-iron wood sorround granite hearth
Coved ceiling
Blinds/curtains
Double doors leading to kitchen/dining room
Kitchen/Dining Area (24.61 x 18.04 ft) (7.50 x 5.50 m)
Two en-suite double bedrooms
Bathroom fully tiled
Extra shower room on the ground floor
Modern fitted kitchen
Wired for security alarm
Stira stairs fitted
Mains services
Therma glazed window glass for heat retention
Timber frame energy efficient home
Concrete driveway with excellent off street parking
Utility/Laundry Room (7.87 x 6.23 ft) (2.40 x 1.90 m)
Worktop
Sink
Washing machine
Plumbed for appliances
Storage press
Heating controls
Tiled floor
PVC back door accesss to paved area/garden
Door leading to WC/shower room
Shower Room (4.59 x 7.87 ft) (1.40 x 2.40 m)
Shower
Fully tiled shower unit
Toilet
Hand basin
Bathroom (7.71 x 6.56 ft) (2.35 x 2.00 m)
Back aspect
Solid wood flooring
Sink
Hand basin
Toilet
Bath
Tiled over bath
Bedroom 1 (8.69 x 20.01 ft) (2.65 x 6.10 m)
Ensuite (measurements of which included)
Spacious double
Free-standing wardrobe
Solid wood flooring
Front aspect
En-Suite 1
Measurements included in Bedroom 1
Triton T90 SI power shower
Fully tiled shower unit
Hand basin
Sink
Bedroom 2 (11.48 x 11.81 ft) (3.50 x 3.60 m)
Ensuite
Solid wood flooring
Spacious double
Back aspect
Free-standing wardrobe
En-Suite 2 (9.02 x 3.61 ft) (2.75 x 1.10 m)
Sink
Toilet
Hand basin
Fully tiled shower unit
Plumbed shower
Bedroom 3 (10.01 x 7.55 ft) (3.05 x 2.30 m)
Front aspect
Solid wood flooring
Landing (6.56 x 13.29 ft) (2.00 x 4.05 m)
Solid wood flooring
Carpet runner
Stire pull-down stairs to attic
Hotpress
Shelved
Insulated hot water tank
Features
- Electricity
- Parking
- Gas Fired
- Heating
- Furnished
- Washing Machine
- Two en-suite double bedrooms
- Main bathroom fully tiled
- Extra shower room on the ground floor
- Modern fitted kitchen
- Wired for security alarm
- Stira stairs fitted
- Mains services
- Therma glazed window glass for heat retention
- Timber frame energy efficient home
- Concrete driveway with excellent off-street parking
Neighbourhood
48 Cois Baile, Ballygologue Rd, Listowel, Co. Kerry, V31 FK46, Ireland
Mary Horgan

