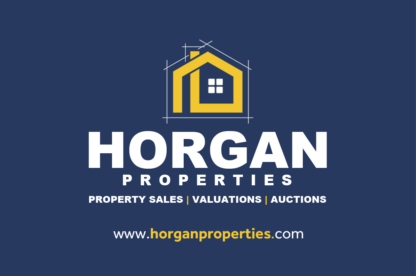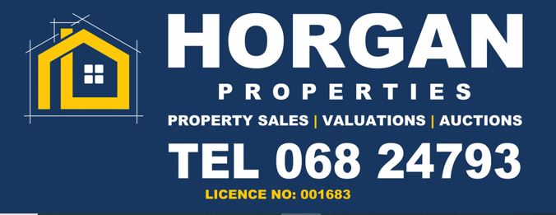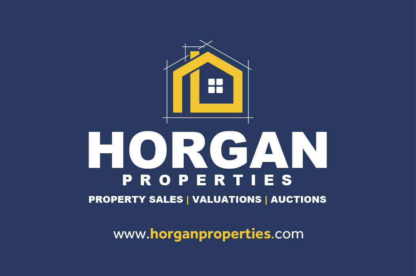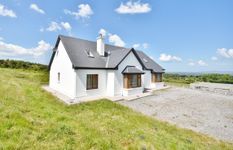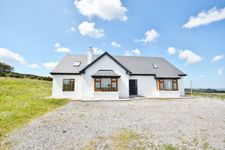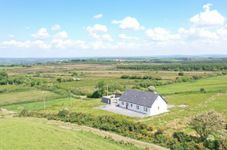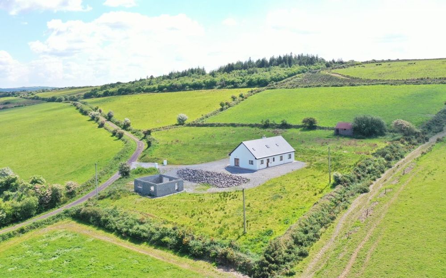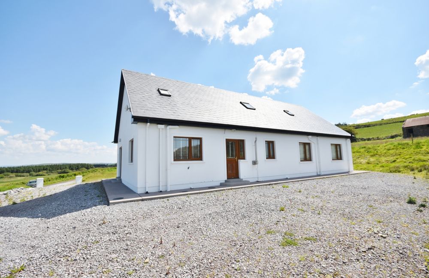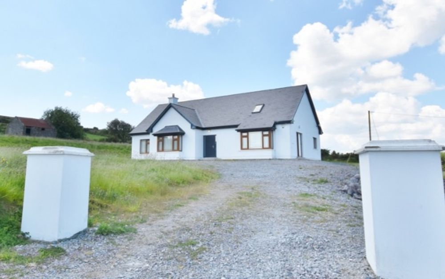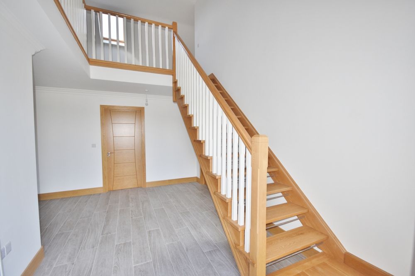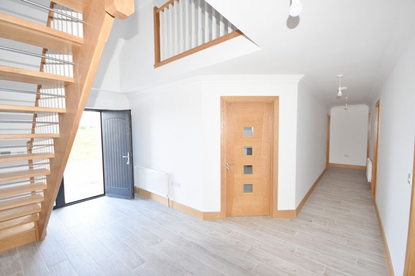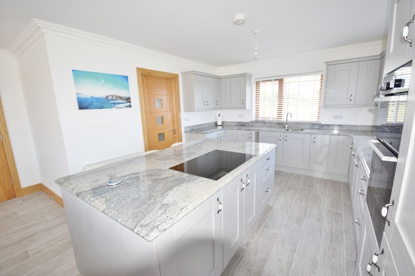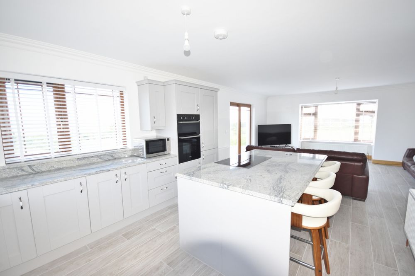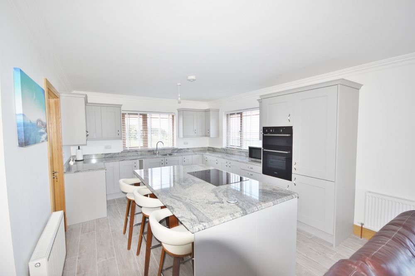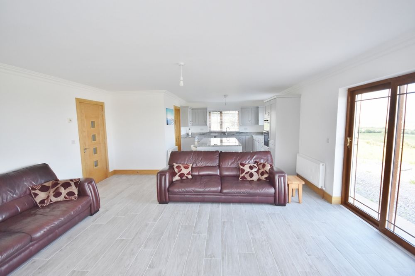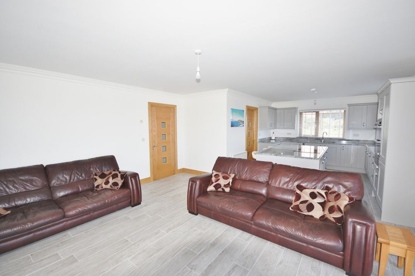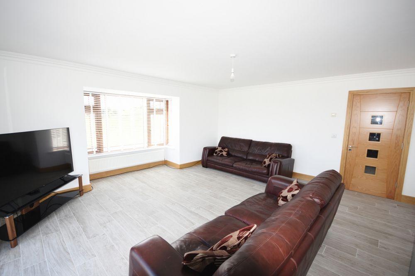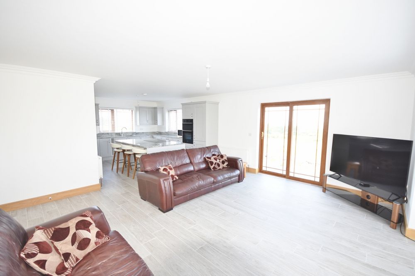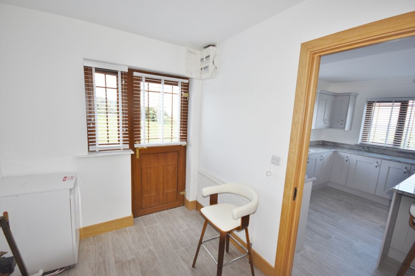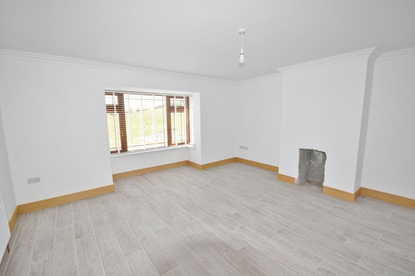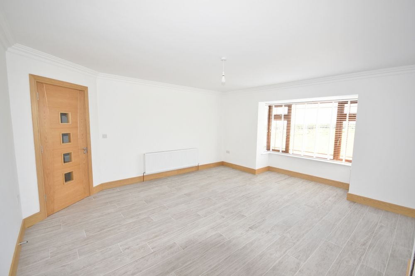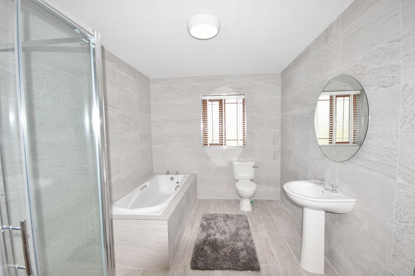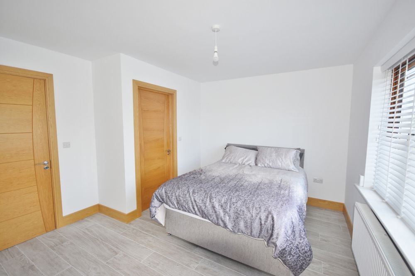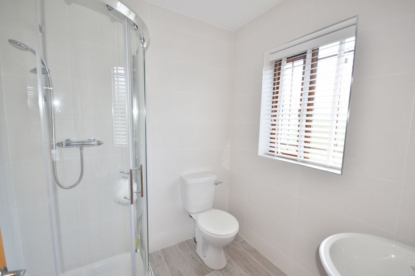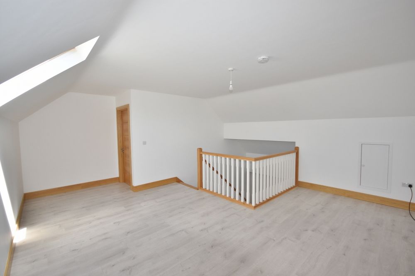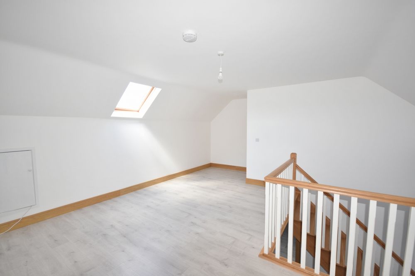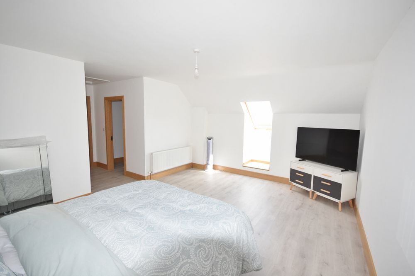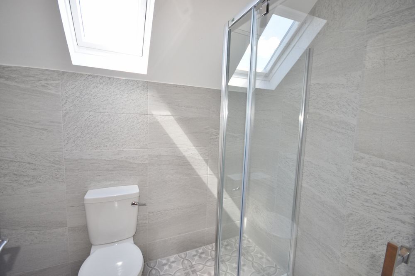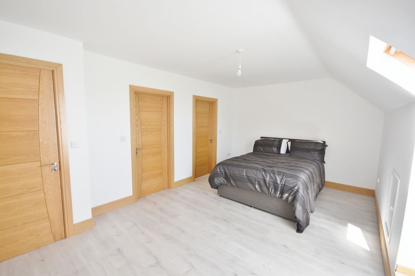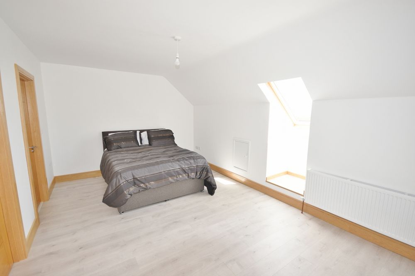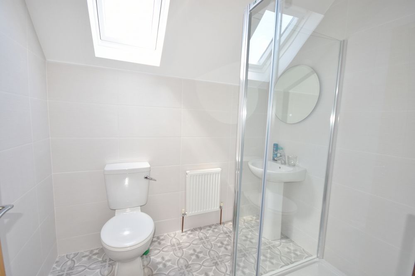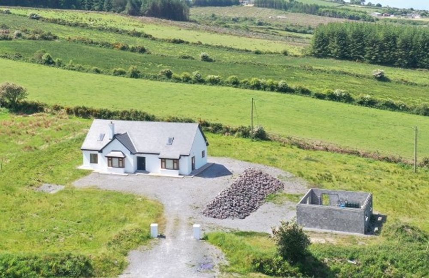Rathea, Listowel, Co. Kerry, V31 T324

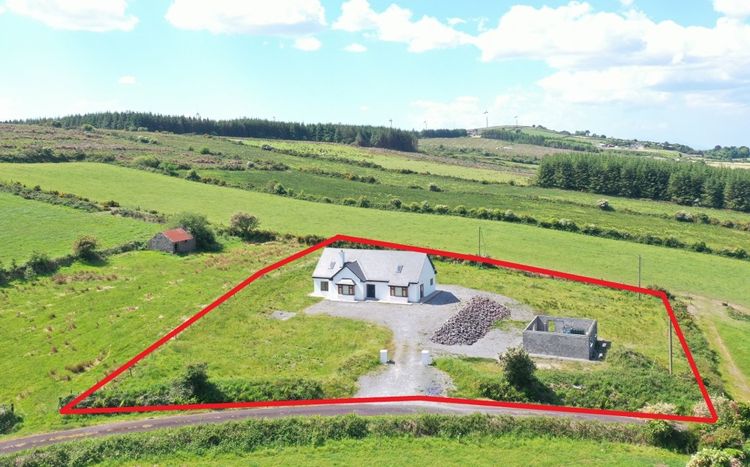
Floor Area
2563 Sq.ft / 238.13 Sq.mBed(s)
5Bathroom(s)
4BER Number
118466259Energy PI
131.83Details
5-bedroom, 4-bathroom detached dormer residence on elevated 1-acre site with extensive views of north Kerry and beyond
Horgan Properties are delighted to present this exceptional 5-bedroom 4-bathroom detached dormer-style residence, set on an elevated 1-acre site. Tucked away on a quiet country lane and boasting panoramic views across north Kerry and beyond, this hidden gem offers privacy, peace, and picturesque surroundings. Beautifully maintained and tastefully decorated, the property offers a very impressive 238 sq metres of internal living space. The downstairs accommodation comprises a spacious entrance hall, a bright and welcoming reception room, an open-plan kitchen/dining/living area, a utility room, a family bathroom and 3 double bedrooms - 1 ensuite. Upstairs features 2 more double bedrooms - both ensuite with walk-in wardrobes. Designed with energy efficiency and comfort in mind, this home boasts a B3 energy rating (making it eligible for a green mortgage). Features include golden oak double-glazing , quality window blinds and solid oak internal doors and joinery. The high-spec kitchen includes a central island, granite countertops and fully integrated appliances. Outside, there is a large, detached garage/workshop with completed blockwork and flooring. The roofing, windows, and access doors remain to be installed, allowing the new owner to finish this space to their own requirements. This exceptional home has been finished to an incredibly high standard and offers a rare combination of modern comfort, quality craftsmanship, and scenic rural living. It would make an ideal family home with its proximity to a local rural primary school and sports facilities. Early viewing is highly recommended.
V31 T324. On leaving Listowel, continue on the Tralee Rd/R555 for 2.5km as far as the roundabout. Take the 1st exit onto the N69 for another 2km until the Six Crosses and turn left onto the Listowel Rd. After 3.5km take a right onto a minor road and after 300m take the next right. Continue for 2km and the property is on the left with a For Sale sign outside.
Accommodation
Entrance Hall (8.69 x 14.11 ft) (2.65 x 4.30 m)
Spacious entrance. Tiled flooring. Solid oak stairs.
Inner Hallway (3.94 x 31.17 ft) (1.20 x 9.50 m)
Tiled flooring.
Living Room (16.08 x 17.22 ft) (4.90 x 5.25 m)
Bay window. Tiled flooring. Chimney opening to facilitate a stove.
Kitchen/Dining/Living Area (16.40 x 29.53 ft) (5.00 x 9.00 m)
Open plan. West facing with extensive views. Bay window and double patio doors in the front living area. Fully fitted kitchen with integrated appliances including Indesit double oven, fridge/freezer, induction hob. Substantial island unit with granite worktop, integrated electric socket unit and induction hob. Granite window sills. Tiled flooring.
Utility Room (7.05 x 11.81 ft) (2.15 x 3.60 m)
Spacious. Situated next to kitchen.Tiled flooring. Access door to garden. Insulated hot tank. Internal Envirogreen Firebird burner.
Bathroom (8.37 x 11.65 ft) (2.55 x 3.55 m)
Fully tiled. Bath. Chrome surround shower unit. Mira Elite OT electric shower. W.C. Wash handbasin.
Bedroom 1 (13.78 x 11.98 ft) (4.20 x 3.65 m)
Spacious double room with en-suite shower room. South-facing aspect. Tiled flooring.
En-suite (6.23 x 6.56 ft) (1.90 x 2.00 m)
Fully tiled. Quadrant chrome surround shower unit. W.C. Wash hand basin.
Bedroom 2 (11.81 x 11.81 ft) (3.60 x 3.60 m)
Tiled flooring. Spacious double. East-facing.
Bedroom 3 (11.81 x 12.80 ft) (3.60 x 3.90 m)
Spacious double room. South-facing aspect. Tiled flooring.
Landing (17.06 x 20.51 ft) (5.20 x 6.25 m)
Spacious bright area. Velux window. Wood flooring. Access to attic space.
Bedroom 4 (17.06 x 21.33 ft) (5.20 x 6.50 m)
Spacious en-suite double bedroom with walk-in wardrobe. Wood flooring. Velux window. in bedroom and shower room. Shower room with chrome surround shower unit, w.c. and wash hand basin. Tiled flooring.
Bedroom 5 (17.06 x 17.55 ft) (5.20 x 5.35 m)
Spacious en-suite double bedroom with walk in wardrobe. Wood flooring. Velux window in bedroom and shower room. Shower room with chrome surround shower unit, w.c. and wash hand basin. Tiled flooring.
Garage (26.25 x 28.22 ft) (8.00 x 8.60 m)
Partly-built garage with twin block cavity walls. Concrete flooring. Oil tank located here.
Services
Well water supply
Septic tank
Features
- Electricity
- Heating
- WellWater
- Septic Tank
- Oil-fired central heating
- Golden oak double-glazing
- Solid oak internal finish to skirting and doors
- Substantial 1 acre site
- Elevated position with extensive views of north Kerry
- Rural school and local sports amenities
- Partially built detached block-built garage
Neighbourhood
Rathea, Listowel, Co. Kerry, V31 T324,
Mary Horgan
