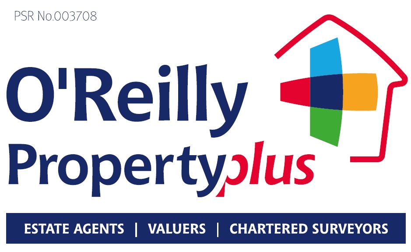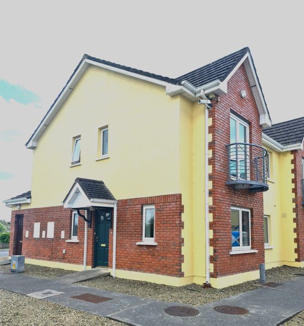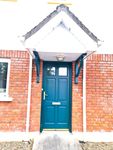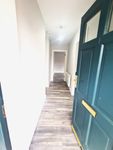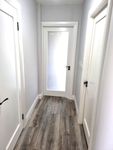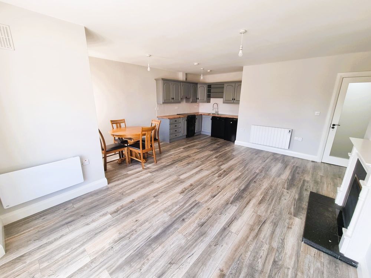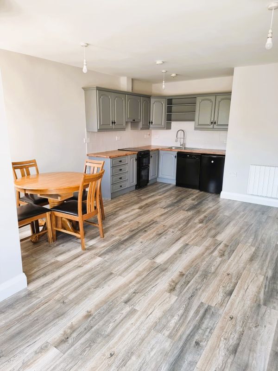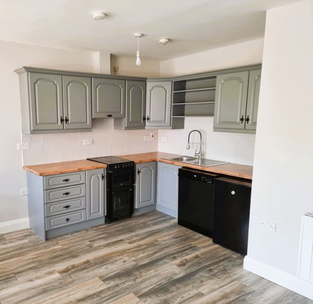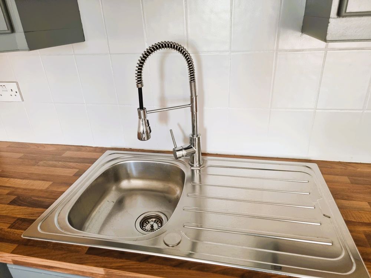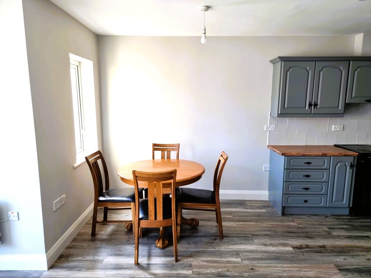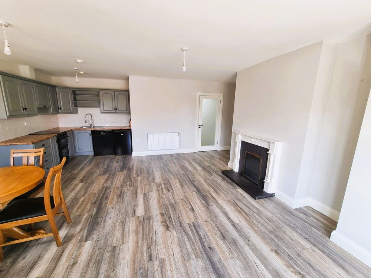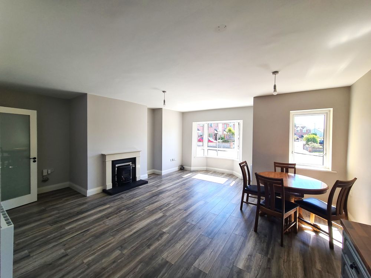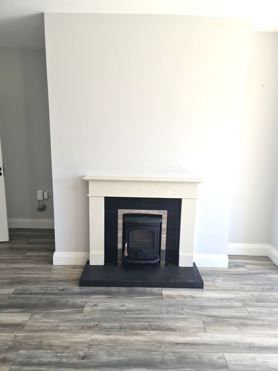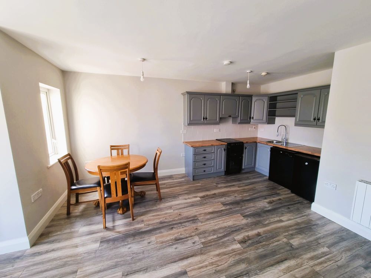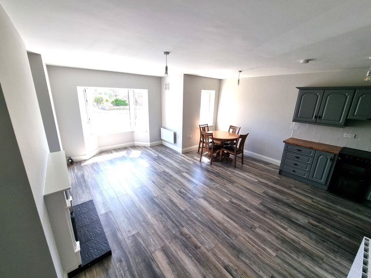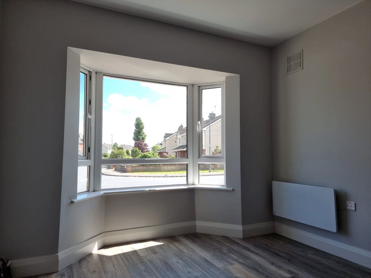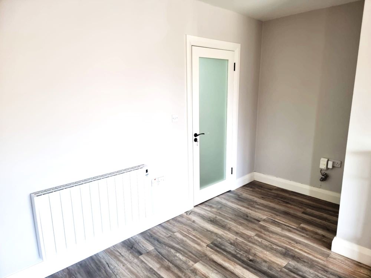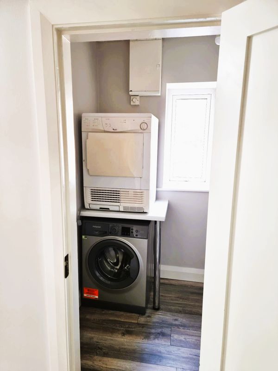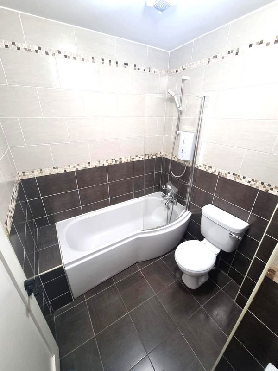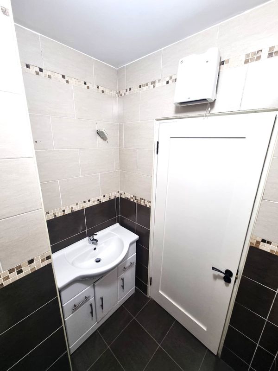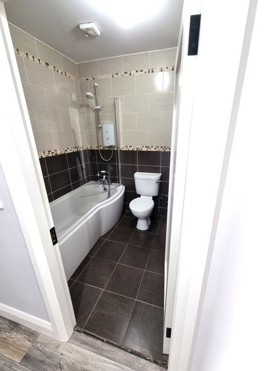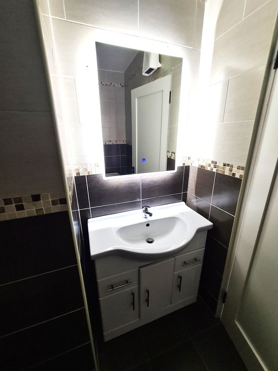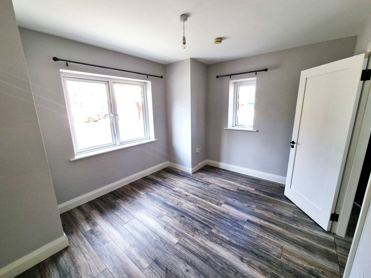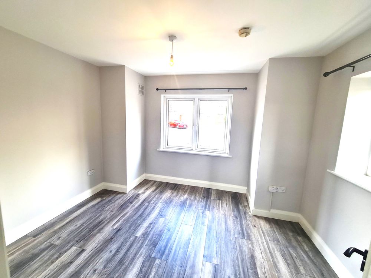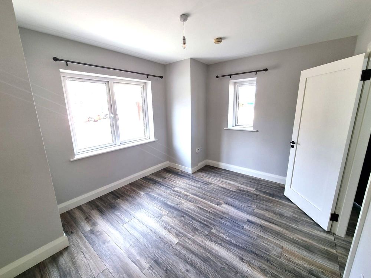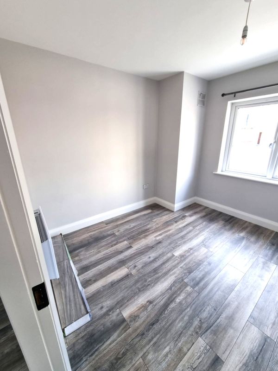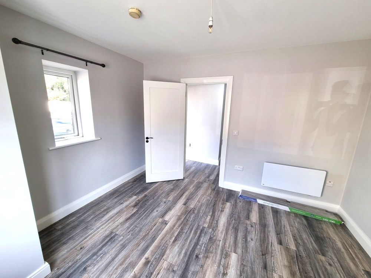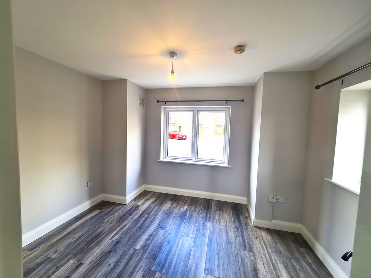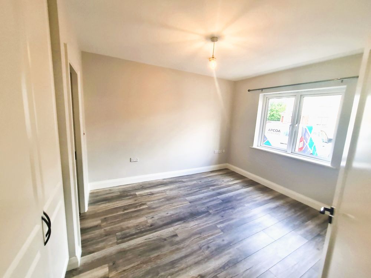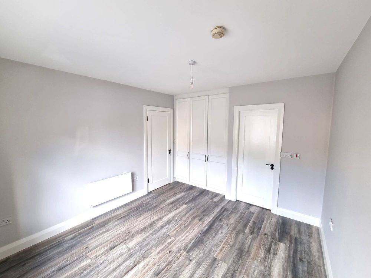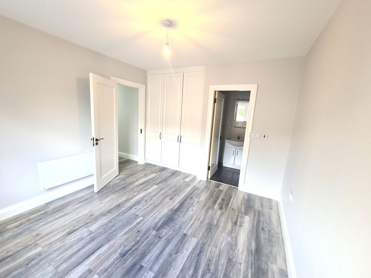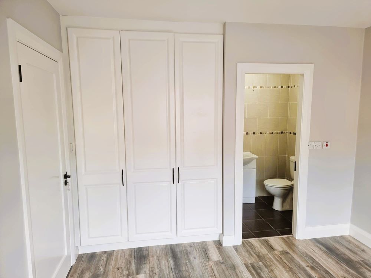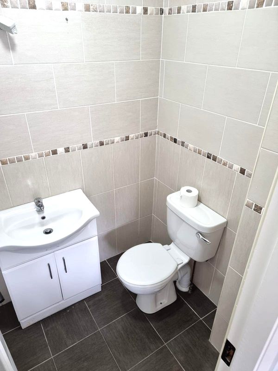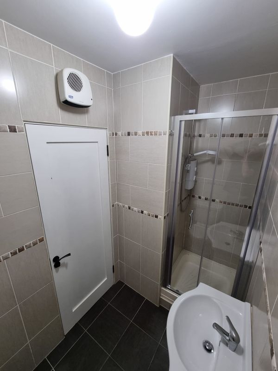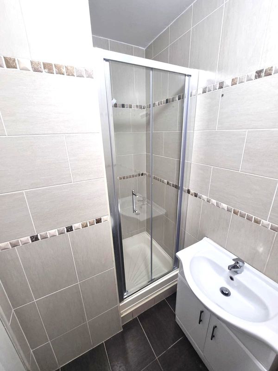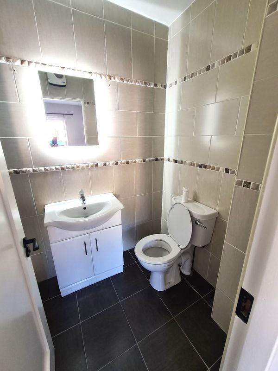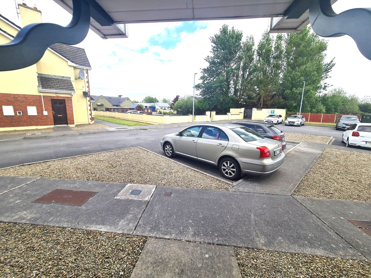1 An Pairc, Bruach na hAbhainn, Quin Rd, Ennis, Co. Clare, V95 X330

Details
Beautiful 2 bedroom ground floor apartment.
O'Reilly Property Plus are delighted to bring 1 An Pairc, Bruach na hAbhainn to the market. This apartment, with own door access is presented for sale in pristine condition allowing a new buyer to move in with ease and comfort. Located on the corner, this beautiful 2 bed ground floor would ideally suit a first time buyer or investor.
The property comprises entrance hall, utility room, bathroom, spacious open plan living/kitchen/dining room. Master bedroom with fitted wardrobes, ensuite and bedroom 2.
The property boasts newly fitted timber flooring, doors, architrave and skirting.
The property is conveniently located within walking distance of Ennis Town Centre, Bus and Train Station and the M18 motorway giving access to Shannon, Limerick and Galway.
This home must be viewed to be appreciated !
****Offers in Excess 195,000 Euros****
Eircode: V95 X330
Proceed out the Quin Road, passing Pierse Motors on you right hand side. Bruach na hAbhainn estate is immediately after on the RHS. Drive into the estate, take the first left and follow the road around the block, No 1 is on the LHS.
Accommodation
Entrance Hall (9.84 x 13.19 ft) (3.00 x 4.02 m)
Wood flooring and access to all rooms.
Utility Room (7.55 x 6.33 ft) (2.30 x 1.93 m)
Wood flooring, space and plumbing for washing machine and dryer.
Bathroom (7.51 x 6.20 ft) (2.29 x 1.89 m)
Quality tiling floor to ceiling, low level WC, wash hand basin with understorage press and panel bath with overhead electric shower.
Kitchen/Dining/Living (20.44 x 22.97 ft) (6.23 x 7.00 m)
Living area:
Bright spacious room with bay window flooding the room with natural light.
Quality fitted laminate flooring, feature fireplace with polished flag and free standing stove.
Dining/Kitchen: Wood flooring, window overlooking front area. Maple fitted wall and base units, ample work surfaces and single drainer sink. Space and plumbing for dishwasher, oven and fridge.
Bedroom 1 (12.60 x 11.61 ft) (3.84 x 3.54 m)
Spacious double room with wood flooring.
Bedroom 2 (10.43 x 12.01 ft) (3.18 x 3.66 m)
Quality laminated flooring, built in wardrobe with ample storage space and door leading to en-suite.
En-suite (7.68 x 4.79 ft) (2.34 x 1.46 m)
Quality tiling floor to ceiling, low level WC, wash hand basin with under storage press and shower cubicle housing electric shower.
Inclusions
Fixtures and fittings
Outside
The development is a mix of apartments, semi-detached and detached houses. Ample parking and the estate is surrounded by well maintained green areas.
Please note O'Reilly Property Plus have not tested any apparatus, fixtures, fittings or services. Any interested parties must carry out their own investigation into the working order of these items. All measurements are approximate and images are provided for guidance only.
Features
- Presented for sale in excellent condition
- Walls insulated
- Electric heaters
- Walking distance to Ennis Town Centre
- Minutes walk to Bus & Train Station
- Easy access to M18 Motorway minutes drive giving access to Shannon, Limerick and Galway
- Service fee 1350 Euro p/a (approx)
- Viewing Highly Recommended
Neighbourhood
1 An Pairc, Bruach na hAbhainn, Quin Rd, Ennis, Co. Clare, V95 X330,
Maura Canny
