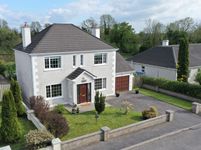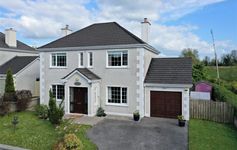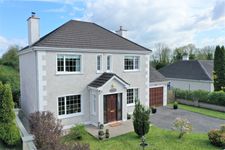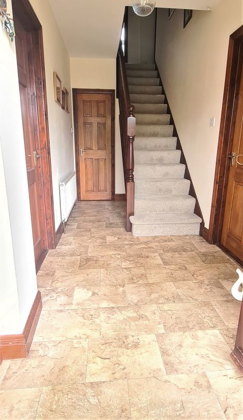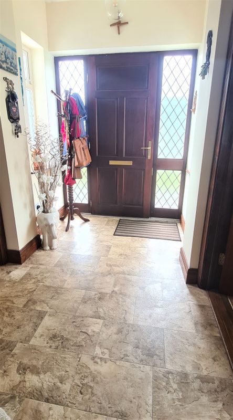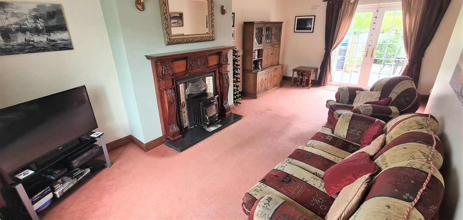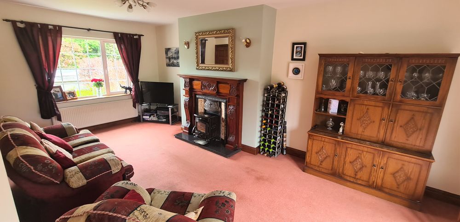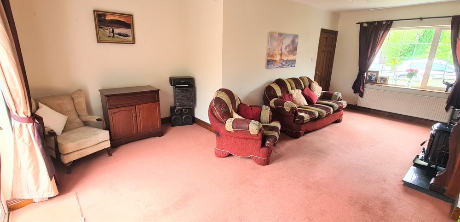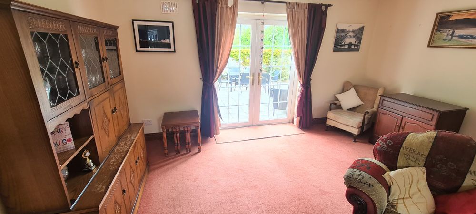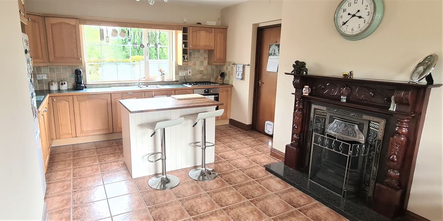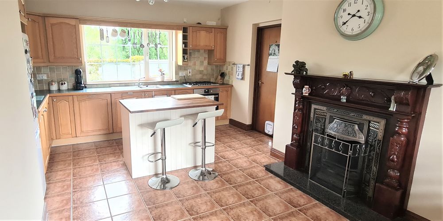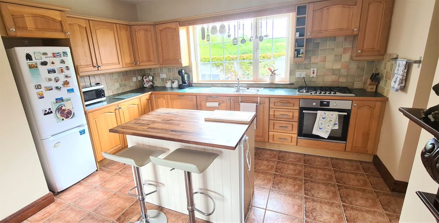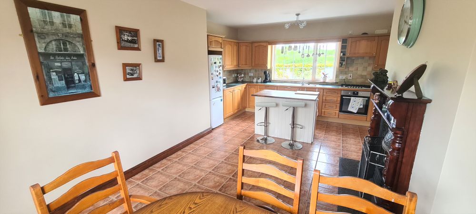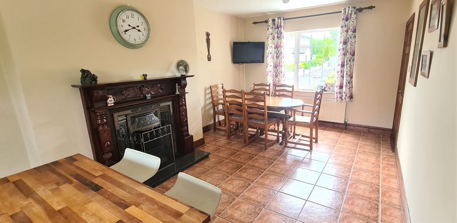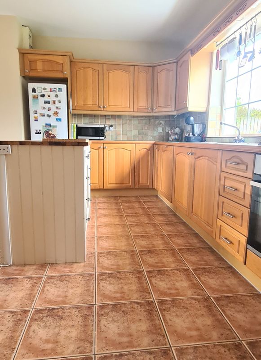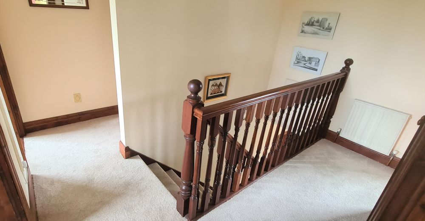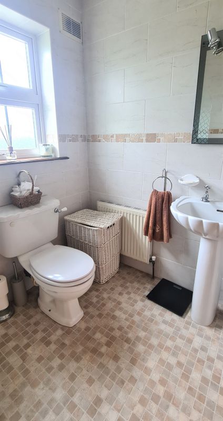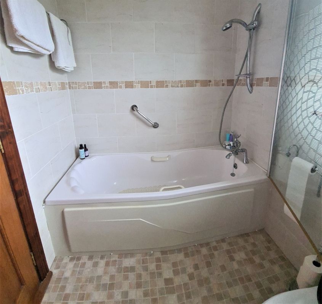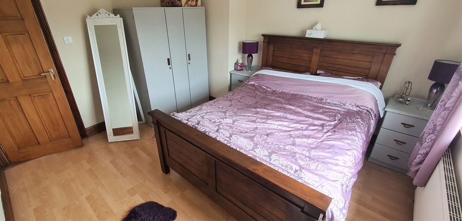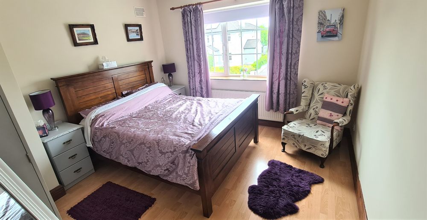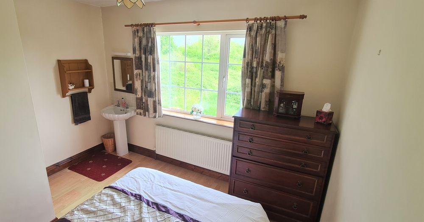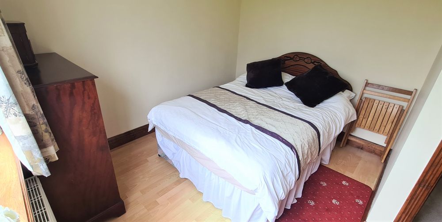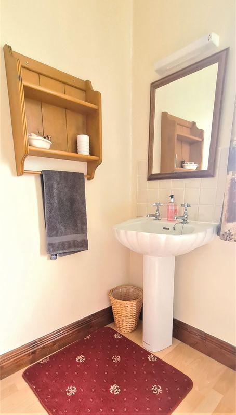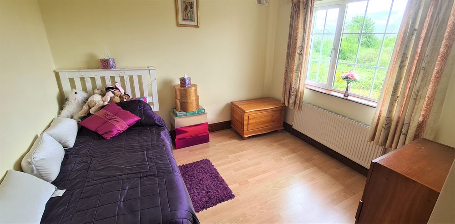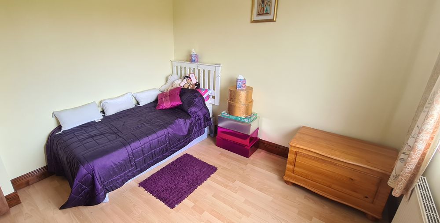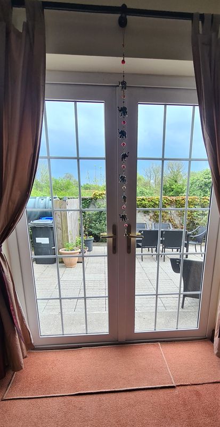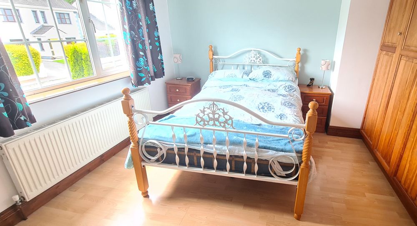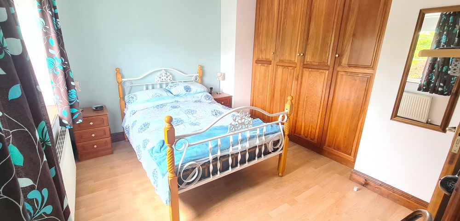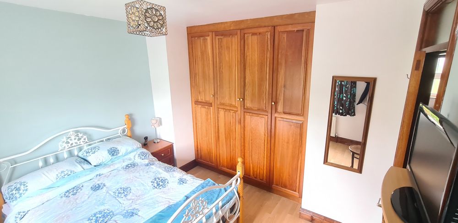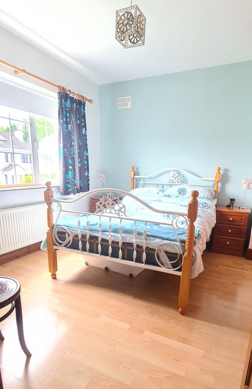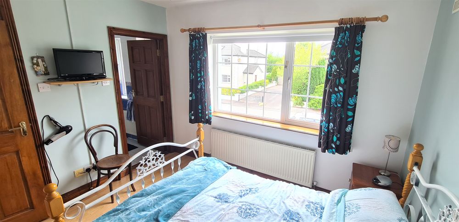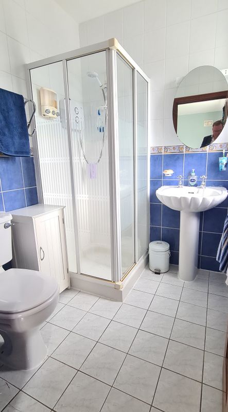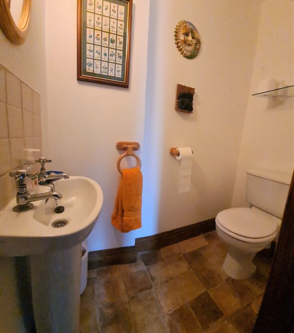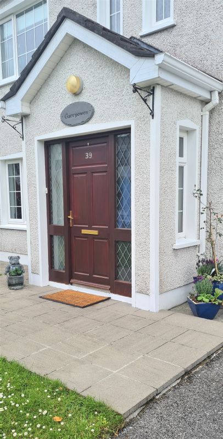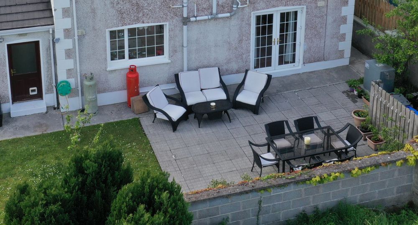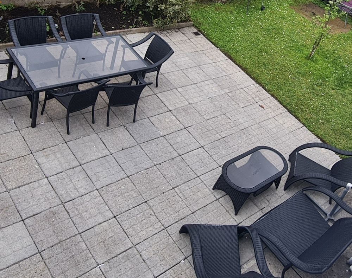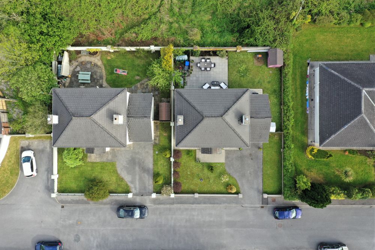Garryowen, 39 Drummagh, Carrick-On-Shannon, Co. Leitrim, N41 H3C8

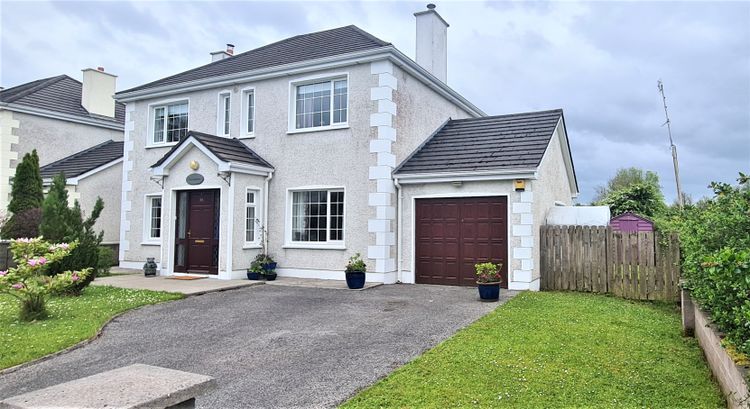
Floor Area
1345 Sq.ft / 124.95 Sq.mBed(s)
4Bathroom(s)
3BER Number
109716464Energy PI
218.65Details
4 bedroom 3 bath house within walking distance of town centre in the popular residential area of Summerhill, Carrick on Shannon
Situated in the highly regarded Drummagh Estate, REA Brady are delighted to bring this impressive 4 Bedroom Detached Residence to the Market. “Garryowen†is built in an imposing style, semetric in its front elevation with ample gardens and curtilage. From its welcoming foyer, you enter to a large dual aspect Kitchen and Dining room. Off this is a large garage with ample storage and is also where the central vacuum system is based. On the opposite side of the center hall is a large living room, also dual aspect with French doors to the south facing patio. Also on the ground floor is a WC. Upstairs there are four bedrooms. All of these are double in size, the master bedroom enjoying a spacious ensuite and large built in wardrobe. Also on this level is a generous house bathroom. To the rear is a large paved patio enjoying sun for most of the day which adjoins a small garden. This area is privately enclosed, is not overlooked and adjoins farmland. In addition, there is a garden shed and ample off street parking. “Garryowen†is a located just 1.3 km from the town center, it is convenient to schools, sports facilities and shopping. Viewing is strictly by appointment only.
Located in Summerhill within walking distance of town and all amenities
Accommodation
Entrance Hall (5.81 x 14.11 ft) (1.77 x 4.30 m)
Entrance hallway with 2 no. windows, lino on floor, radiator, phone point and power points, carpeted stairs to first floor. Downstairs wc.
Downstairs Bathroom (3.08 x 5.81 ft) (0.94 x 1.77 m)
downstairs wc with whb, lino on floor, mirror , shelf for storage and shaver light.
Living Room (15.42 x 22.21 ft) (4.70 x 6.77 m)
Large living area going from front to back of the house, patio doors at rear to rear garden and patio area, open firepalce with stove and granite hearth with wooden surround and decorative tiling, wall lights, tv point and power points.
Kitchen/Dining Area (11.35 x 22.77 ft) (3.46 x 6.94 m)
Very spacious kitchen and dining area going from the front to back of the house, tiled flooring, open fireplace with granite hearth and timber surround, fitted kitchen with integrated dishwasher, island unit ideal for sitting, tiled over countertop, single drainer sink, new oven window overlooking rear garden and another window to front of house, radiator, tv point. Door to utility area and garage.
Utility Room (6.59 x 10.53 ft) (2.01 x 3.21 m)
Utility with lino on floor, plumbed for washer and dryer, window, power points door to integral garage.
Integrated Garage (9.94 x 13.32 ft) (3.03 x 4.06 m)
Garage with concrete flooring, window, doors to front, attic space, Beam Vacuum system.
Bedroom 1 (11.38 x 12.01 ft) (3.47 x 3.66 m)
Spacious and bright double bedroom at front of house, laminated flooring, tv and phone point, power points, radiaotr, window to front garden.
Bedroom 2 (9.97 x 11.38 ft) (3.04 x 3.47 m)
Double bedroom at back of house with whb, mirror, shaver light, laminated floorins, radiator and power points.
Bedroom 3 (10.27 x 10.99 ft) (3.13 x 3.35 m)
Double room to rear of house, window overlooking patio and garden, laminated flooring, radiator, power points, phone point.
Master Bedroom (9.84 x 11.06 ft) (3.00 x 3.37 m)
Large bedroom with built in wardrobe, tv and power pionts, window to front garden. Ensuite 1.85 x 1.60 with electric shower, whb, wc, fully tiled, radiaotr, window, mirror and shaver light.
Family Bathroom (5.54 x 7.22 ft) (1.69 x 2.20 m)
Bathroom with lino on floor, bath with shower attachment, whb, wc, window, radiator.
Features
- Electricity
- Sewerage
- Water Common
- 4 double bedrooms
- Large patio area at rear
- Parking to front
- Large living and kitchen areas
- Integral garage
Neighbourhood
Garryowen, 39 Drummagh, Carrick-On-Shannon, Co. Leitrim, N41 H3C8, Ireland
Celia Donohue



