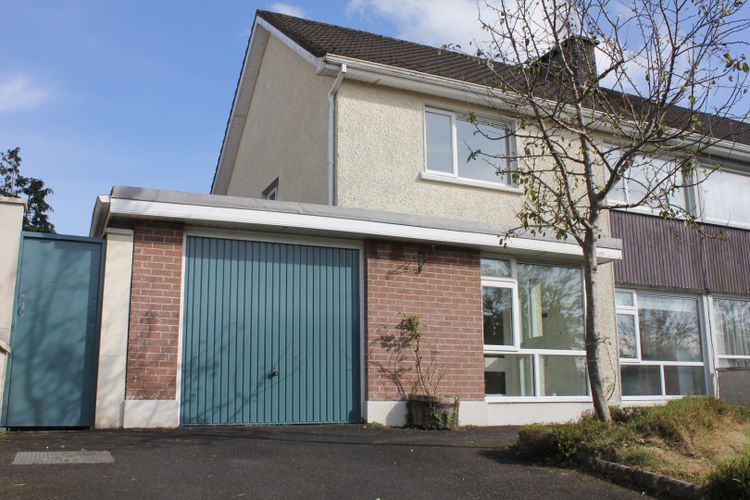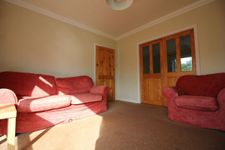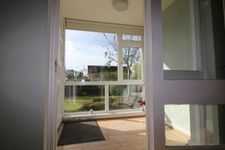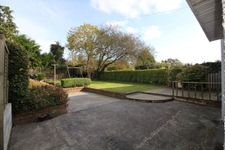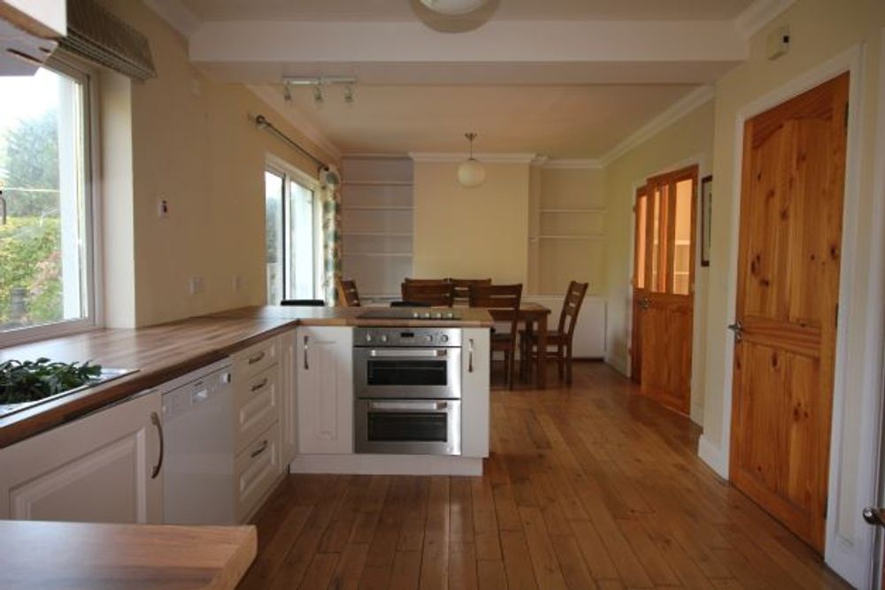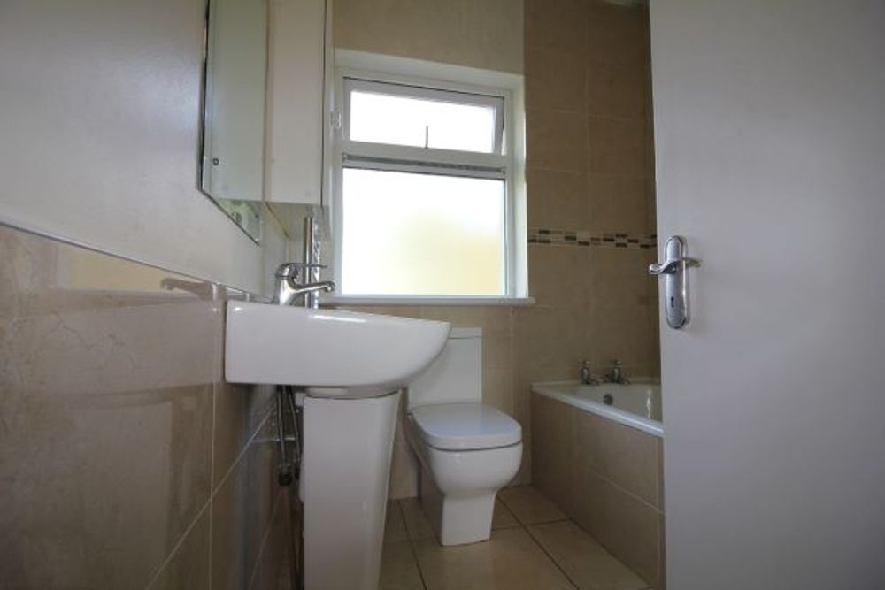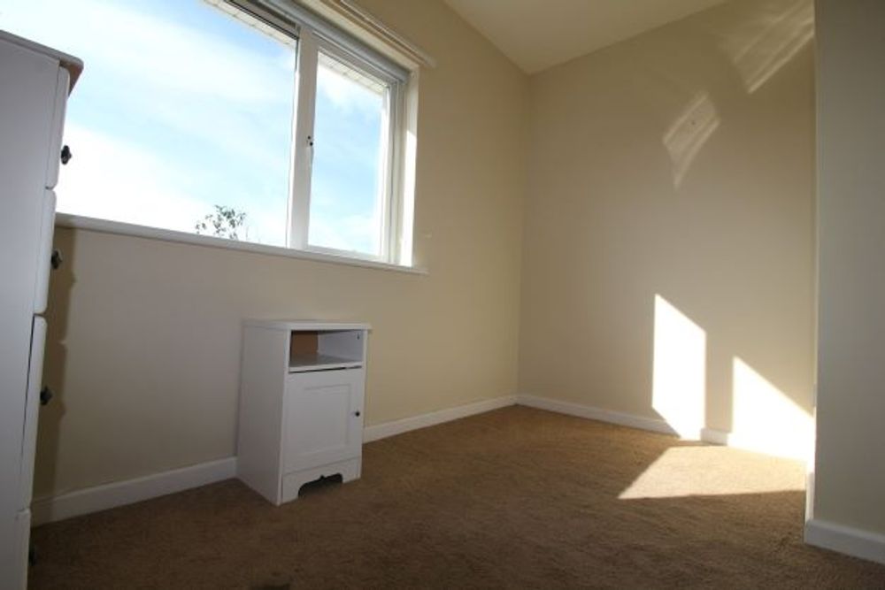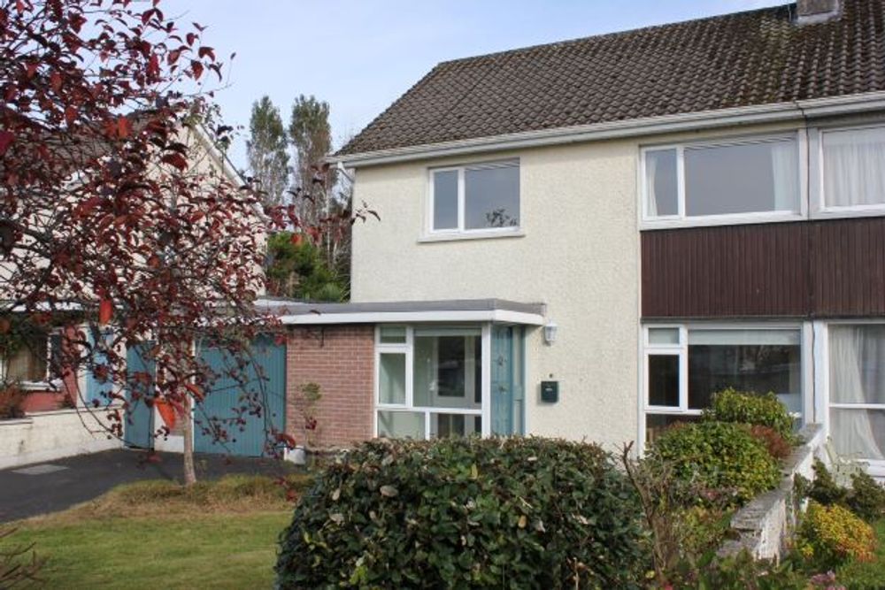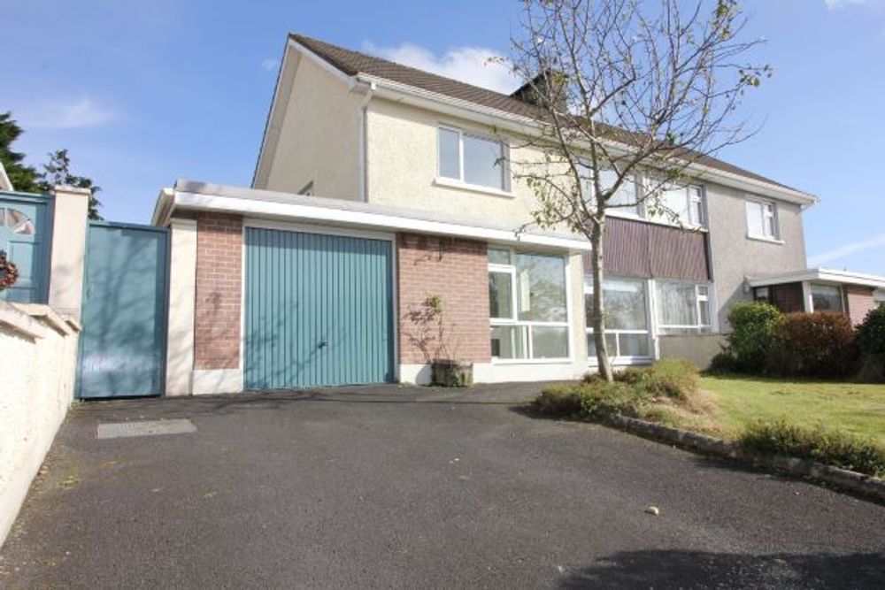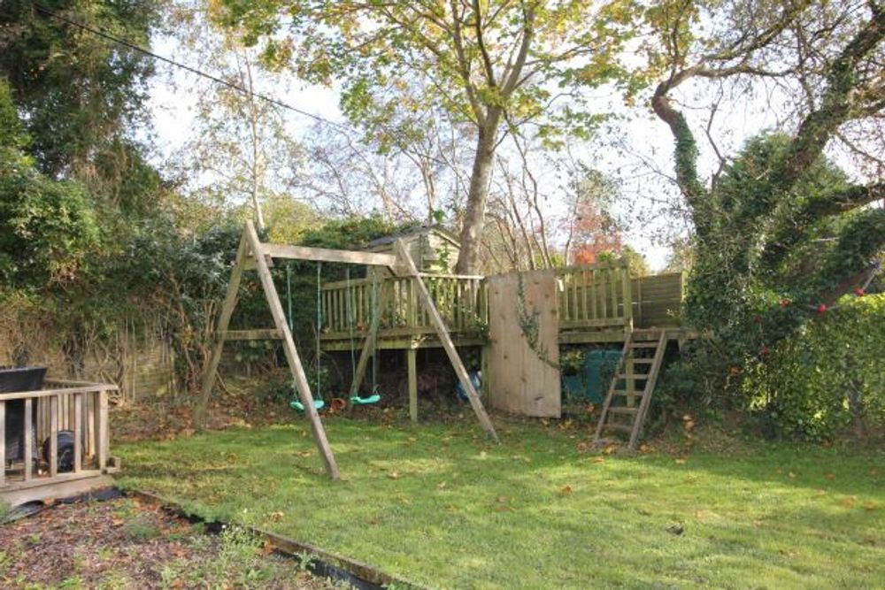10 Clieveragh Park, Listowel, Co. Kerry, V31 XW35

Details
No. 10 Clieveragh Park is about location and style and offers space, a quality finish, mature front and rear gardens, privacy and convenience. It will suit young growing families, and retirees wishing to downsize in equal measure. It offers so much flexibility; retain the current layout or choose to extend as and when the need arises - the choice is yours. The property has been modernised by the vendors and it now offers a contemporary living space with a good flow between internal and external spaces. Orientation is on an east west axis with morning to noon sunshine benefiting the kitchen and patio areas while the evening sun casts light and warmth over the front garden, front living room and hallway.
Accommodation
Entrance Hall ( 8.20 x 11.48 ft) ( 2.50 x 3.50 m)
Solid wooden front door opens to a good sized bright porch with floor to ceiling double glazed window and wooden floor.
Hallway has glazed door, coved ceiling, wooden floor, radiator, large cupboard space and stairs to first floor.
Sitting Room ( 12.01 x 12.83 ft) ( 3.66 x 3.91 m)
A bright room with large window overlooking the front garden. Pine door from the hall, coved ceiling, radiator, carpeted floor and dark smooth stone style open fireplace. Double pine doors lead to the kitchen / dining area.
Kitchen/Dining Room ( 12.01 x 22.97 ft) ( 3.66 x 7.00 m)
Fitted kitchen with integrated ceramic hob, built in electric oven, dishwasher and a sink by the window with wooden style countertop to match wooden flooring. Large open pantry and enclosed area for fridge. Access to utility area, garage and outside. The coved ceiling around the kitchen continues through to the open plan dining area. This area includes radiator, continuation of the wooden flooring, patio doors to the outside decking area and double pine doors to the sitting room.
Utility Room ( 4.99 x 8.99 ft) ( 1.52 x 2.74 m)
Countertop, wall units plumbed for washing machine with space for dryer and fridge, access to garage and back garden.
Downstairs WC ( 4.99 x 4.00 ft) ( 1.52 x 1.22 m)
Wc and whb
Garage ( 6.56 x 13.12 ft) ( 2.00 x 4.00 m)
With up and over steel door.
Landing
L shaped stairs leads to carpeted upper landing with hot-press.
Bedroom 1 ( 12.01 x 12.83 ft) ( 3.66 x 3.91 m)
Carpeted double bedroom, radiator - front aspect.
Bedroom 2 ( 8.50 x 10.33 ft) ( 2.59 x 3.15 m)
Carpeted bedroom with built-in wardrobe, radiator - front aspect
Bedroom 3 ( 10.99 x 10.01 ft) ( 3.35 x 3.05 m)
Double bedroom, radiator - aspect over the back garden.
Bedroom 4 ( 10.01 x 6.99 ft) ( 3.05 x 2.13 m)
Carpeted, radiator - aspect over the back garden.
Family Bathroom ( 6.99 x 6.00 ft) ( 2.13 x 1.83 m)
Recently fully fitted with tiled floor, floor to ceiling tiles throughout and electric shower over bath.
Features
- Electricity
- Sewerage
- Heating
- 5 minutes walk to town centre and all amenities.
- Double glazed PVC windows throughout.
- Mains water and sewer, oil fired central heating with separate zones and outside boiler.
- Mature private garden adapted for children. Great for play and for family pets.
- Side garage offers invaluable space for storage.
Neighbourhood
10 Clieveragh Park, Listowel, Co. Kerry, V31 XW35, Ireland
Mary Horgan



