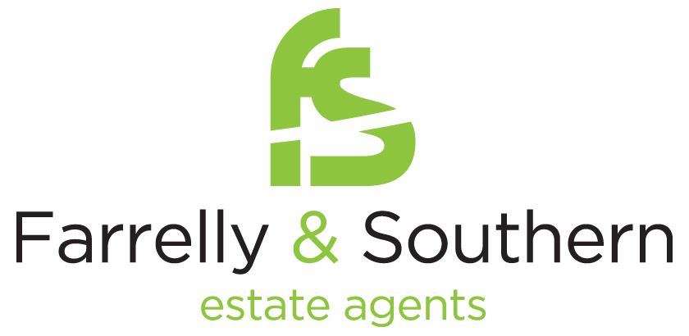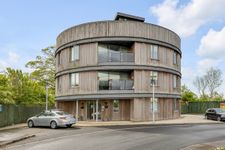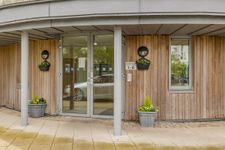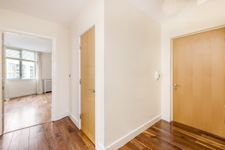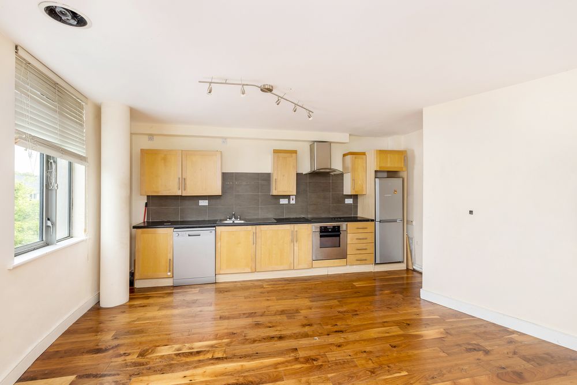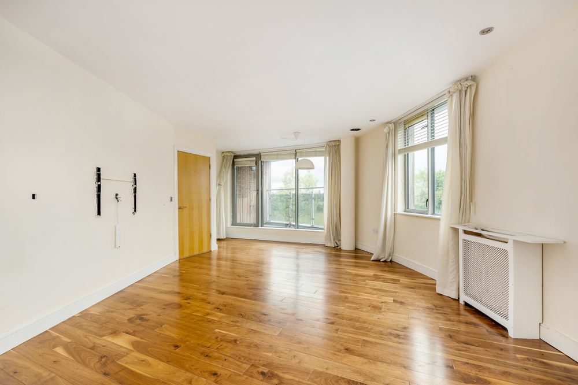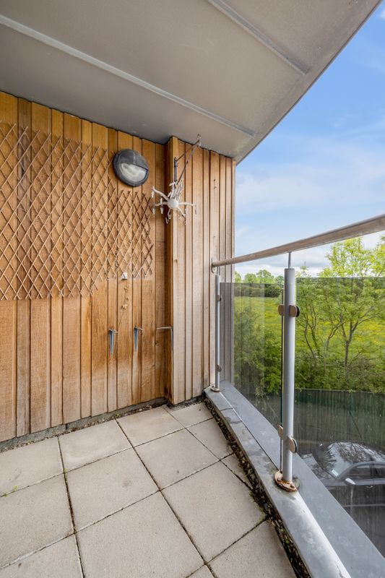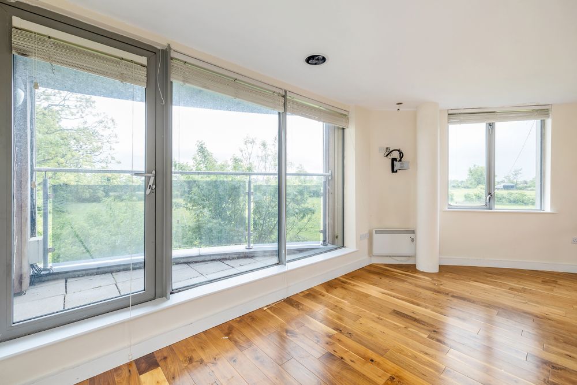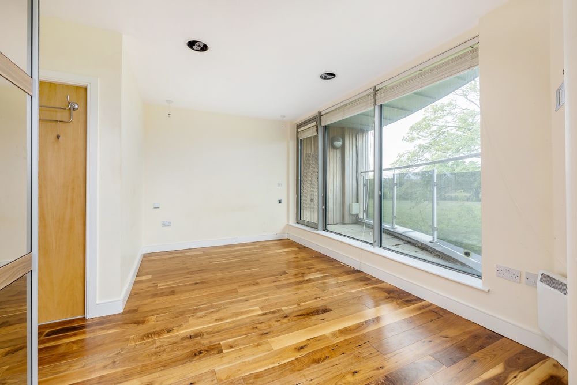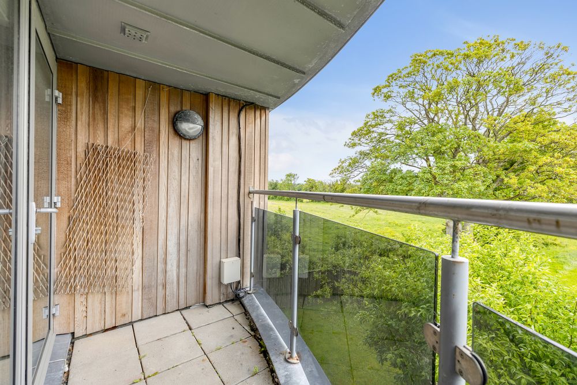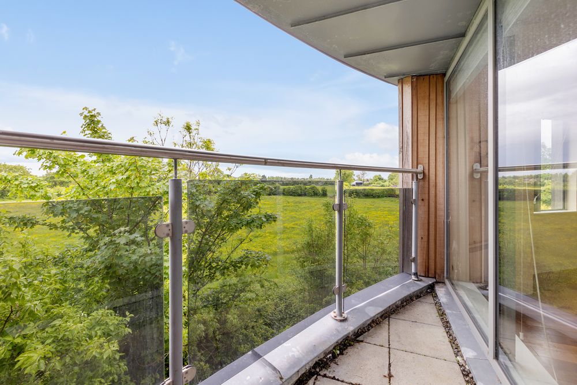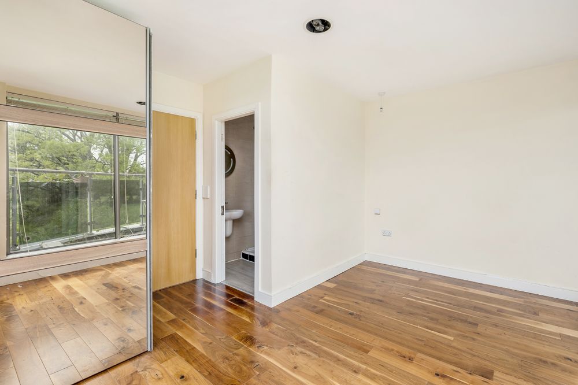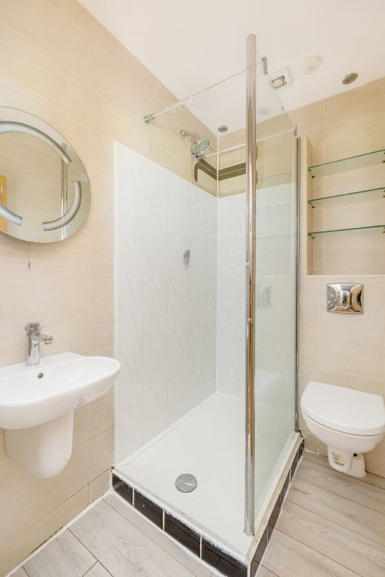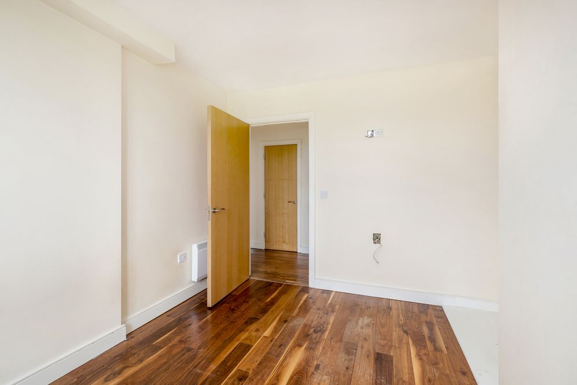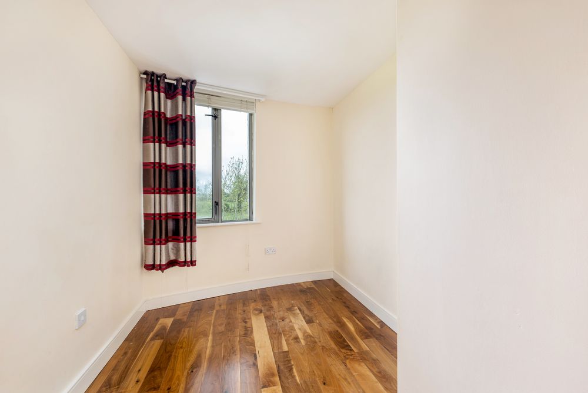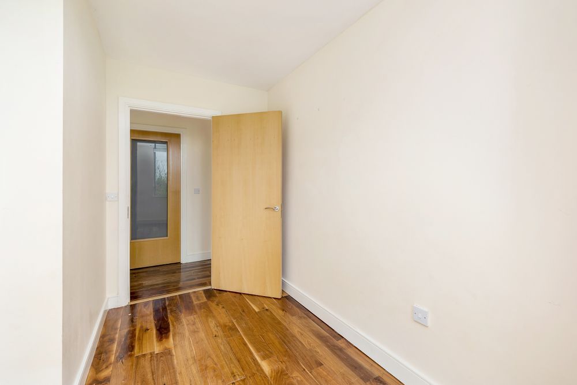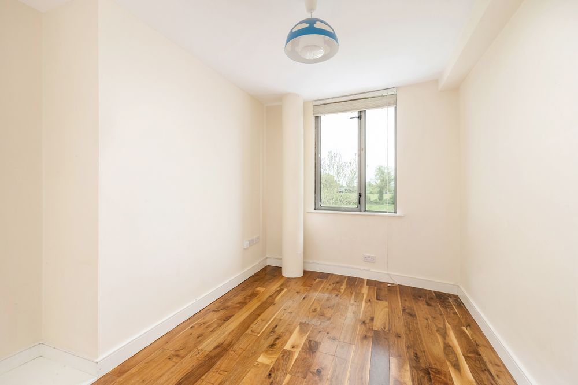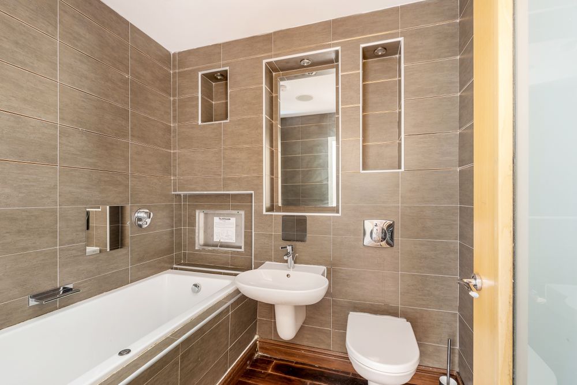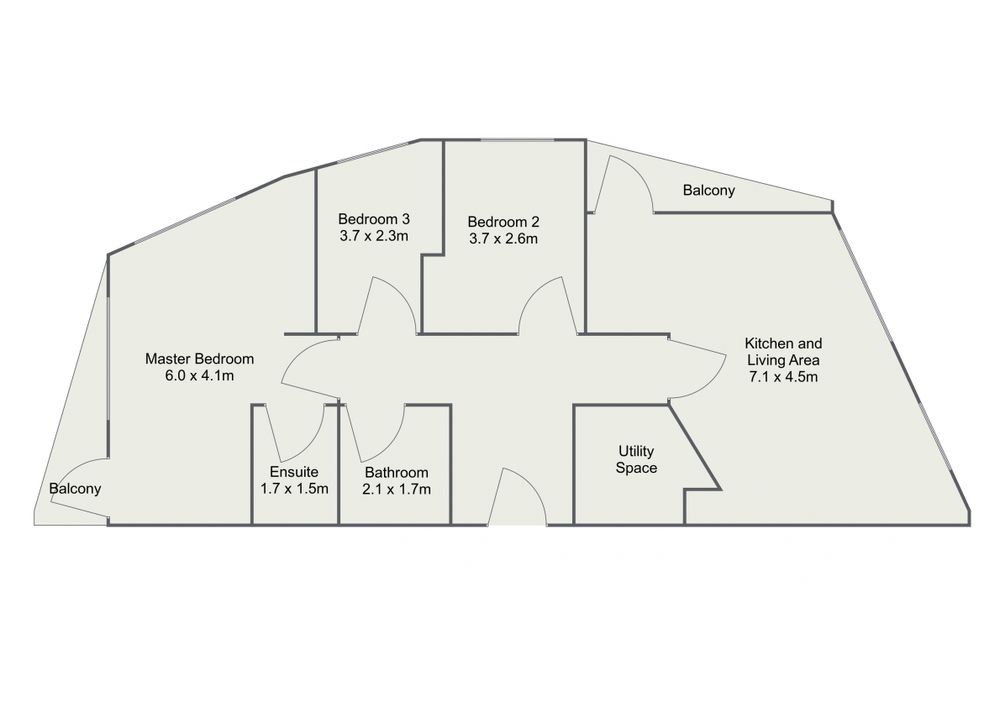Apartment 5, Station Tower Building E, The Waterways, Sallins, Co. Kildare, W91 T682

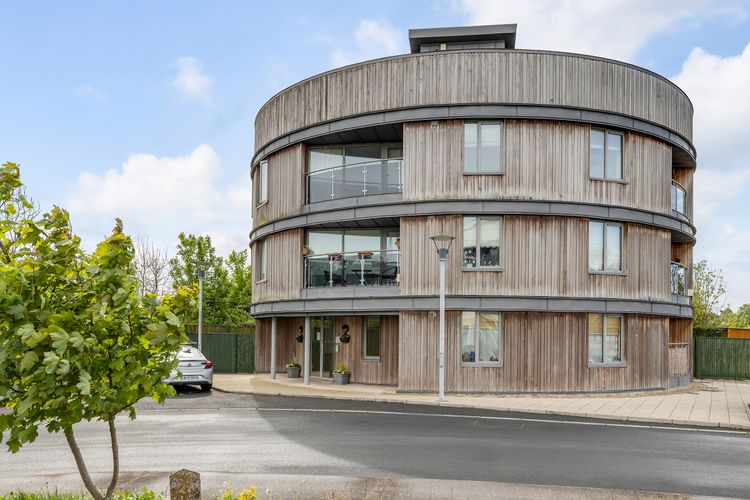
Floor Area
818 Sq.ft / 76 Sq.mBed(s)
3Bathroom(s)
2BER Number
113197123Energy PI
165.78Details
Farrelly & Southern are delighted to present this bright and spacious 3 bedroom apartment to the market, ideally located in a convenient position in the centre of Sallins.
Situated on the 2nd floor of this apartment block, comprising only 6 apartments in total; No. 5 has a perfect aspect – both being south-easterly facing and with beautiful views across the Kildare countryside.
The accommodation comprises: spacious entrance Hallway, utility room with storage shelving and appliances; a bright, modern Living/Kitchen/Dining Room with balcony, 3 bedrooms – including a master bedroom with ensuite and balcony; and a main bathroom. The property has solid wood flooring throughout, comes with all appliances and benefits from a lift, coded refuse collection area and car parking space. There is also a communal roof terrace on the third floor for use by the residents.
The apartment is well located, just a few minutes’ walk from schools, childcare, shops, restaurants, pubs, cafes and other local amenities. Supervalu, post office and pharmacies, amongst others are situated in the Waterways complex, adjacent to the property; whilst Monread Shopping Centre is a short drive away. Fabulous canal walks can be found nearby.
The train station is just two minutes’ walk and you can reach the N7/M7 within a few minutes, especially with the new Sallins Bypass. There are also regular bus services from Sallins.
This is an ideal property for first time buyers, for those trading up, as an investment, or for anyone looking for a centrally located property with great transport links.
Accommodation
Hallway ( 4.27 x 18.04 ft) ( 1.30 x 5.50 m)
solid wood flooring, painted walls
Kitchen/Dining/Living Area ( 15.75 x 23.29 ft) ( 4.80 x 7.10 m)
Spacious, bright room with Solid wooden floor, painted walls, Balcony, Fully fitted kitchen with appliances including integrated oven & hob and extractor fan.
Utility Room ( 6.56 x 5.58 ft) ( 2.00 x 1.70 m)
Wooden storage shelving, washing machine, dryer
Master Bedroom ( 13.45 x 19.69 ft) ( 4.10 x 6.00 m)
Double Room with Balcony and Sliderobes. Ensuite bathroom off. Solid wood flooring.
En-suite ( 4.92 x 5.58 ft) ( 1.50 x 1.70 m)
Fully tiled en-suite with mirror light, tiled floor and double enclosure shower unit.
Bedroom 2 ( 8.53 x 12.47 ft) ( 2.60 x 3.80 m)
Solid wooden floor, painted walls
Bedroom 3 ( 7.55 x 12.14 ft) ( 2.30 x 3.70 m)
Solid wooden floor, painted walls
Bathroom ( 5.91 x 7.22 ft) ( 1.80 x 2.20 m)
Fully tiled bathroom with bath, Hand wash basin, heated towel rail and w.c.
Wall insert for Tilevision 17" back box.
Features
- Apartment on 2nd floor
- Only 6 apartments in the block
- Lift
- Private Communal Roof garden
- Electric storage heating
- coded refuse collection area
- One allocated car parking space
- Ample visitor car parking
- Fantastic central location
- Close to transport links
- South easterly facing balconies with beautiful views
- Open plan kitchen/living/dining room
- Utility room
- Management fee approx. €1500 per annum.
Neighbourhood
Apartment 5, Station Tower Building E, The Waterways, Sallins, Co. Kildare, W91 T682, Ireland
Rebecca Southern
