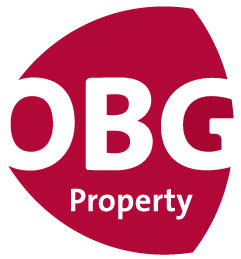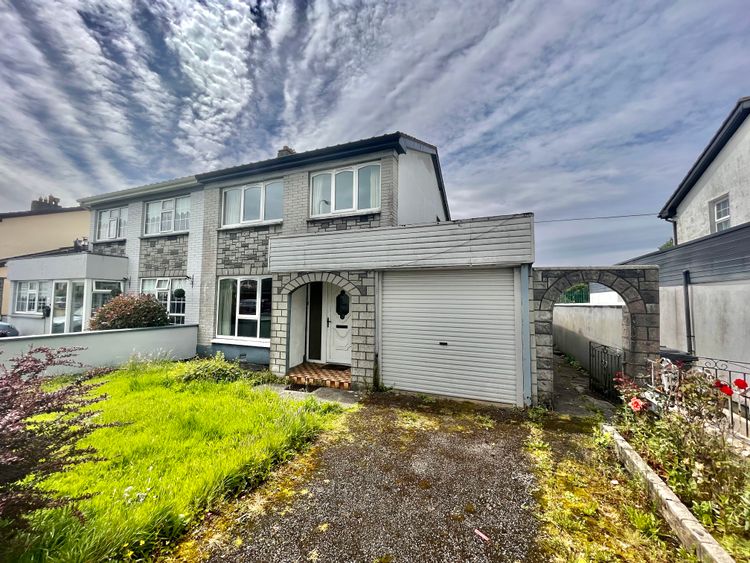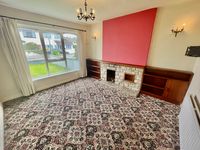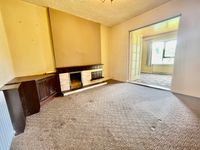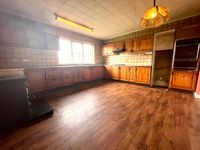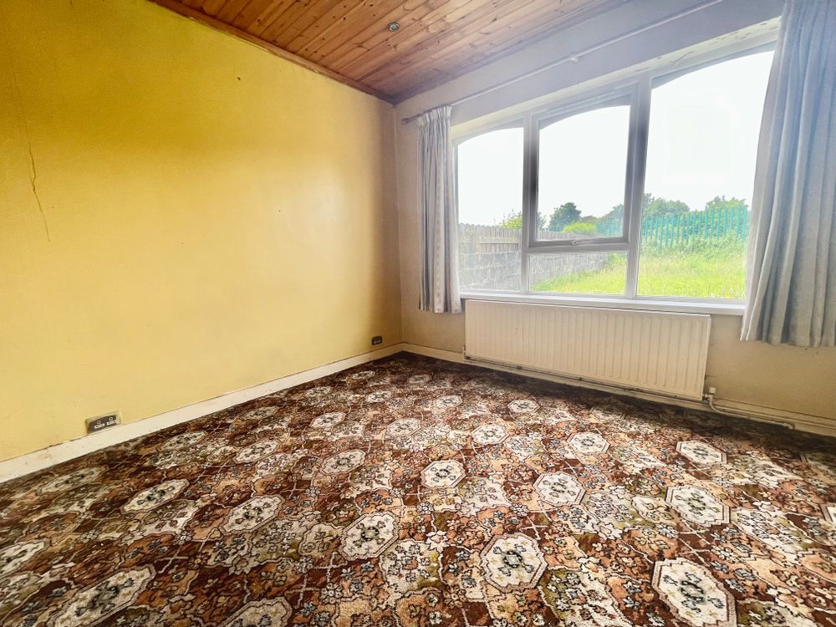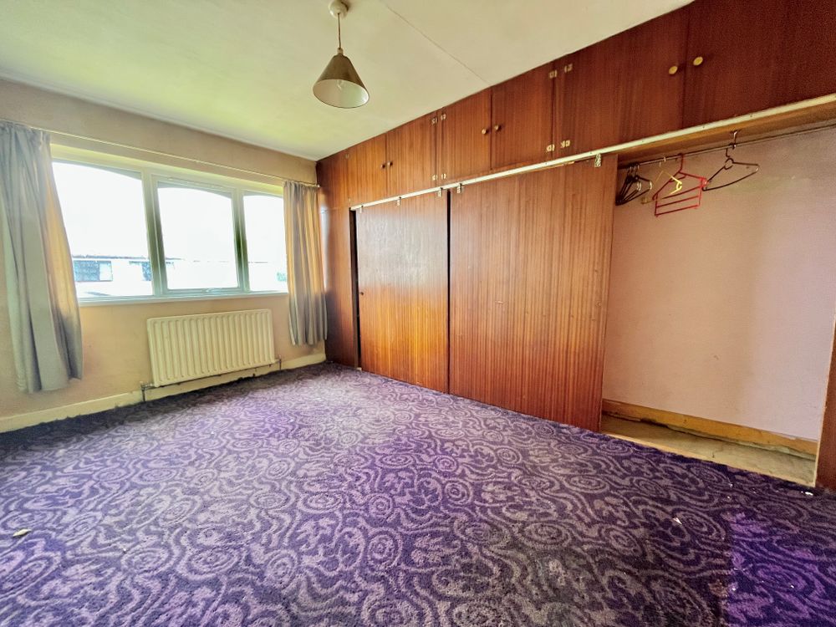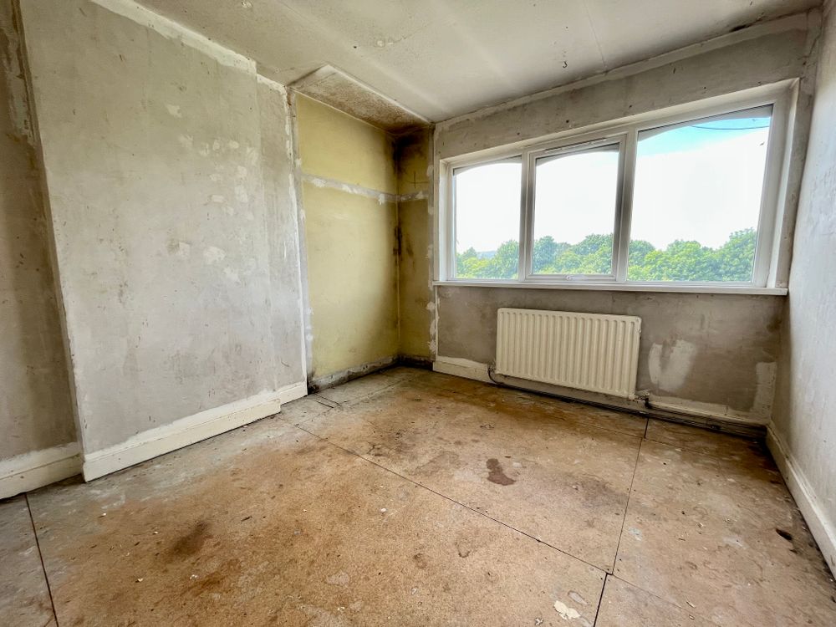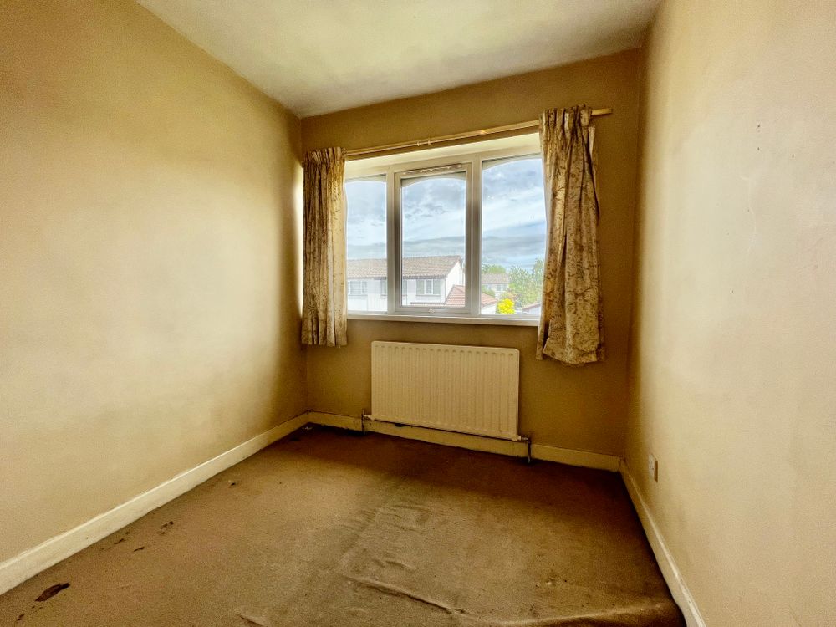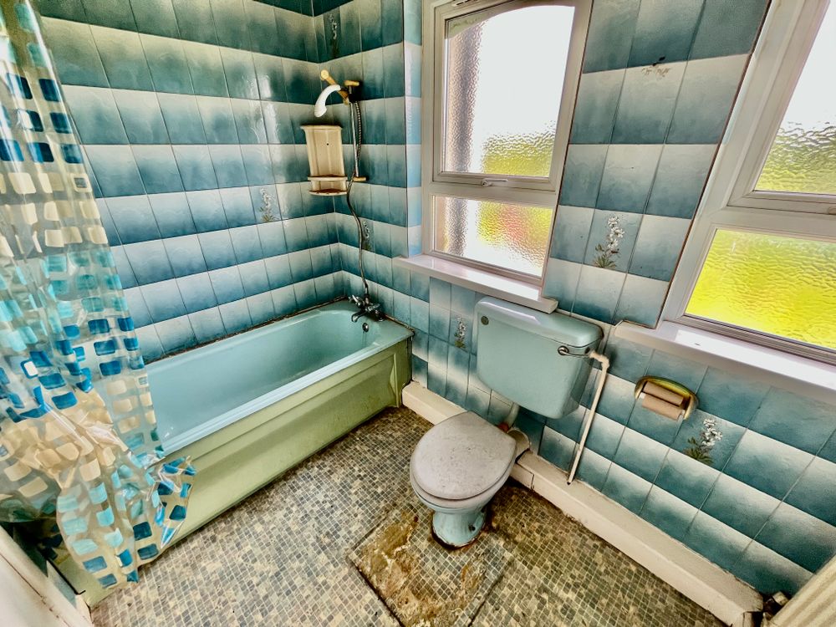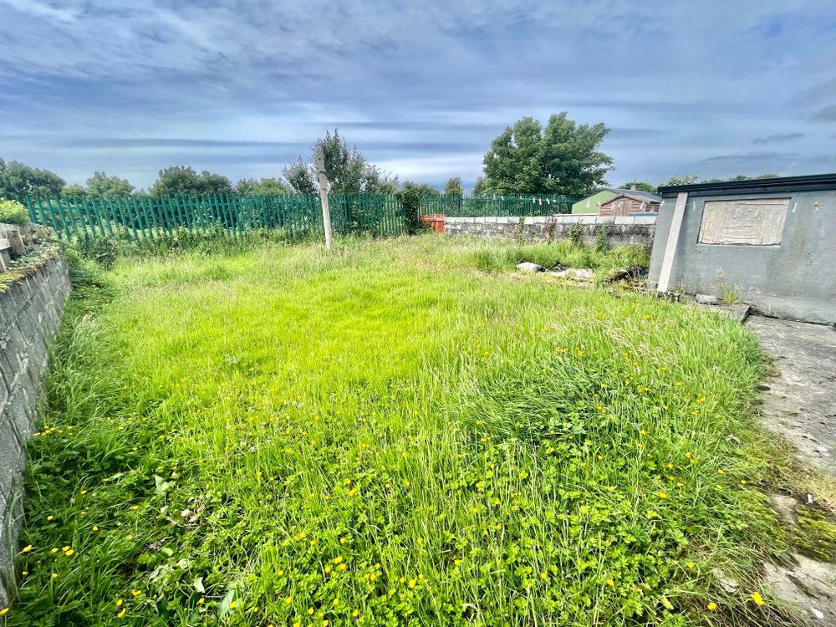27 Lyndale, Maugheraboy, Sligo, Co. Sligo, F91 WTR2

Floor Area
1270 Sq.ft / 118 Sq.mBed(s)
4Bathroom(s)
1BER Number
114862758Details
Oates Breheny Group are delighted to present this 3 bed semi detached house to the market in the popular residential development of Lyndale. Located in a highly sought after area this property has everything on your doorstep with all amenities only a stone’s throw away including schools, shops, churches, playgrounds with Sligo Town Centre a mere 10minute walk. Accommodation consists of a Kitchen/Dining, Living, Sitting, Sunroom/Dining & Utility to ground floor along with three bedrooms and family bathroom to the first floor. Contact us today on 071-9140404 to book your viewing.
ACCOMMODATION
GROUND FLOOR
Living Room (4.0m x 3.5m)
Carpet flooring, feature stone fireplace, wall lights, tv point
Sitting Room (3.6m x 3.5m)
Carpet flooring, open fireplace, tv point
Sunroom/Dining Area (3.4m x 3.1m)
Carpet flooring, pine ceiling, recess lighting
Kitchen/Dining (4.8m x 4.2m)
Fully fitted kitchen with integrated oven & hob, tiled between units, solid fuel stove
Utility (2.5m x 2.0m)
Plumbed for washing machine and dryer
FIRST FLOOR
Bedroom 1 (4.3m x 3.2m)
Double room, carpet flooring, built in wardrobe
Bedroom 2 (3.4m x 3.1m)
Double room
Bedroom 3 (3.1m x 2.3m)
Single room, carpet flooring, built in wardrobe
Bathroom (2.5m x 1.7m)
Fully tiled, bath, wc & whb
Accommodation
Living Room ( 11.48 x 13.12 ft) ( 3.50 x 4.00 m)
Carpet flooring, feature stone fireplace, wall lights, tv point
Sitting Room ( 11.48 x 11.81 ft) ( 3.50 x 3.60 m)
Carpet flooring, open fireplace, tv point
Sun Room ( 10.17 x 11.15 ft) ( 3.10 x 3.40 m)
Carpet flooring, pine ceiling, recess lighting
Kitchen/Dining ( 13.78 x 15.75 ft) ( 4.20 x 4.80 m)
Fully fitted kitchen with integrated oven & hob, tiled between units, solid fuel stove
Utility Room ( 6.56 x 8.20 ft) ( 2.00 x 2.50 m)
Plumbed for washing machine and dryer
Bedroom 1 ( 10.50 x 14.11 ft) ( 3.20 x 4.30 m)
Double room, carpet flooring, built in wardrobe
Bedroom 2 ( 10.17 x 11.15 ft) ( 3.10 x 3.40 m)
Double room
Bedroom 3 ( 7.55 x 10.17 ft) ( 2.30 x 3.10 m)
Single room, carpet flooring, built in wardrobe
Bathroom ( 5.58 x 8.20 ft) ( 1.70 x 2.50 m)
Fully tiled, bath, wc & whb
Features
- Solid fuel stove with back burner
- PVC Double glazed windows & doors
- Open fireplace
- Understairs storage
- Large rear garden
- Outside tap
- Close to shops, schools & sports facilities
- Sligo Town 10mins walk
Neighbourhood
27 Lyndale, Maugheraboy, Sligo, Co. Sligo, F91 WTR2, Ireland
Tommy Breheny

