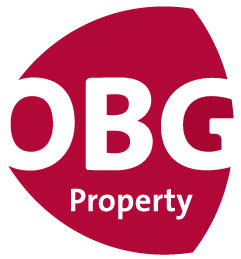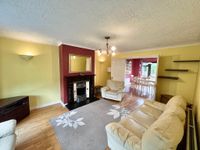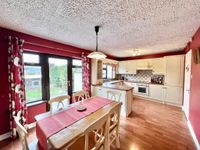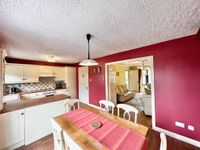3 The Oaks, Woodtown Lodge, Sligo, Co. Sligo, F91 AY9A

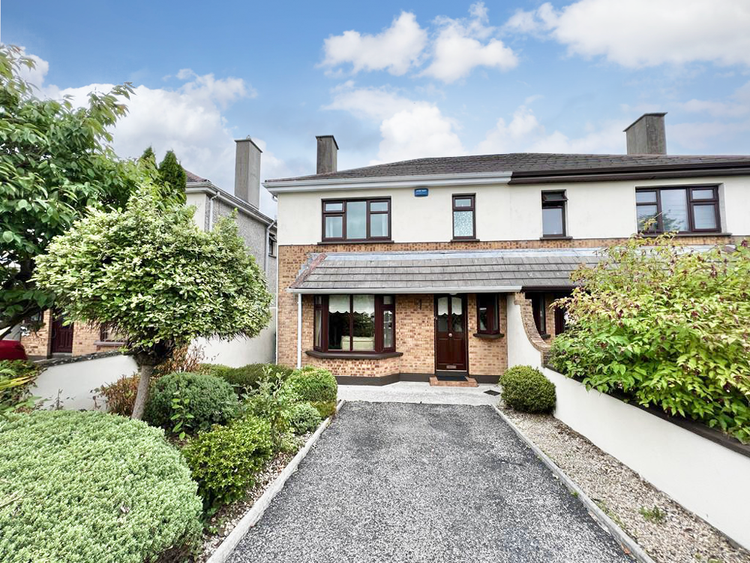
Floor Area
1087 Sq.ft / 101 Sq.mBed(s)
3Bathroom(s)
2Details
Oates Breheny Group are very proud to present the opportunity to acquire this well presented property to the market. Located within the charming and ever so popular residential area of Woodtown lodge comes 3 The Oaks, a 3 bedroom semi-detached home. This property boasts everything and more for a wide variety of potential buyers, from location to spacious living. The accommodation over 2 floors comprises of bright entrance hallway, large living room with open fireplace and double doors leading into kitchen/dining area. There are 3 sizable bedrooms (main ensuite) along with main family bathroom to the first floor completing this beautiful home. The front of the property is beautifully presented with off street parking. Very rarely does a property like this grace the market and has all required for the perfect family home. Viewings come highly advised as this property is sure to go quick. Contact our Sales team on 071 9140404 to arrange yours today.
ACCOMMODATION
GROUND FLOOR
Entrance Hallway
Living Room (3.7m x 5.7m)
Wooden flooring. Coving to ceiling. Feature open fire place with back boiler. Double doors leadning to kitchen/dining area. Wall mounted light fixtures
Kitchen/Dining Room (5.8m x 3.5m)
Wooden flooring. Fully fitted kitchen with breakfast bar. Tiled between units. Glass door leading to rear garden
FIRST FLOOR
Master Bedroom (3.4m x 4.2m)
Double room with wooden flooring. Built in wardrobe. Wall mounted light fixtures
Ensuite (2.3m x 1.5m)
Fully tiled floor to ceiling. WC/WHB. Electric shower
Bedroom 2 (3.2m x 3.0m)
Double room with wooden flooring
Bedroom 3 (3.2m x 2.6m)
Single room with wooden flooring
Bathroom (2.1m x 1.8m)
Fully tiled floor to ceiling. WC/WHB. Electric shower
Accommodation
Entrance Hall
Living Room ( 18.70 x 12.14 ft) ( 5.70 x 3.70 m)
Wooden flooring. Coving to ceiling. Feature open fire place with back boiler. Double doors leading to kitchen/dining area. Wall mounted light fixtures
Kitchen/Dining Area ( 11.48 x 19.03 ft) ( 3.50 x 5.80 m)
Wooden flooring. Fully fitted kitchen with breakfast bar. Tiled between units. Glass door leading to rear garden
Master Bedroom ( 13.78 x 11.15 ft) ( 4.20 x 3.40 m)
Double room with wooden flooring. Built in wardrobe. Wall mounted light fixtures
En-suite ( 4.92 x 7.55 ft) ( 1.50 x 2.30 m)
Fully tiled floor to ceiling. WC/WHB. Electric shower
Bedroom 2 ( 9.84 x 10.50 ft) ( 3.00 x 3.20 m)
Double room with wooden flooring
Bedroom 3 ( 8.53 x 10.50 ft) ( 2.60 x 3.20 m)
Single room with wooden flooring
Bathroom ( 5.91 x 6.89 ft) ( 1.80 x 2.10 m)
Fully tiled floor to ceiling. WC/WHB. Electric shower
Features
- uPVC Double Glazed Windows
- Oil Fired Central Heating & Back Boiler
- Spacious Bedrooms
- Under Stair Storage
- Patio Area to Rear Garden
- Off Street Parking
- Popular Residential Location
- Very Convenient to All Amenities
- Close to Markievicz Park GAA Grounds
- On Bus Route
Neighbourhood
3 The Oaks, Woodtown Lodge, Sligo, Co. Sligo, F91 AY9A, Ireland
Tommy Breheny

