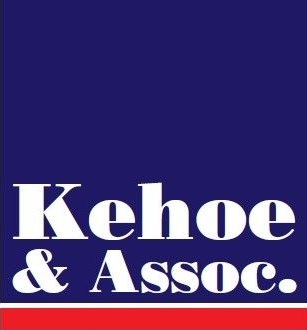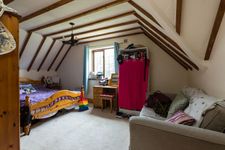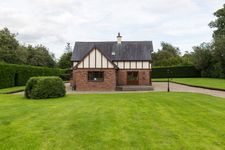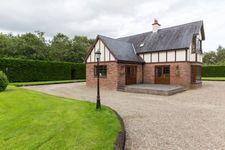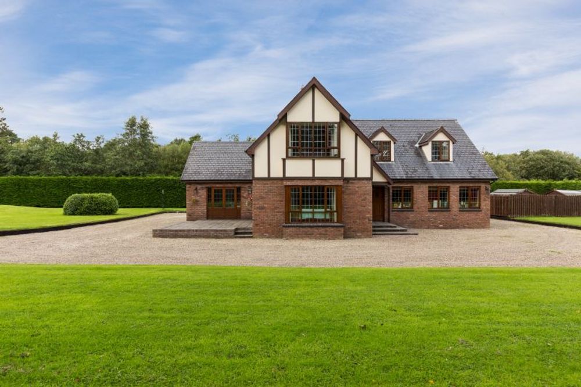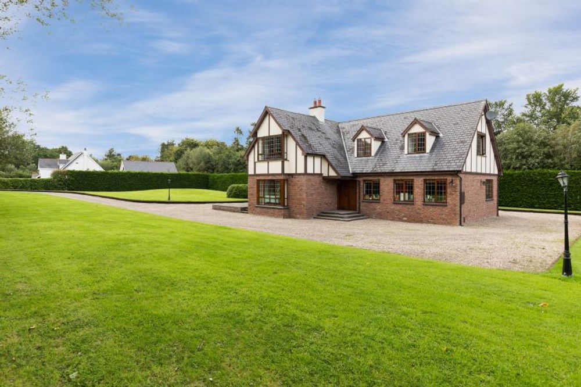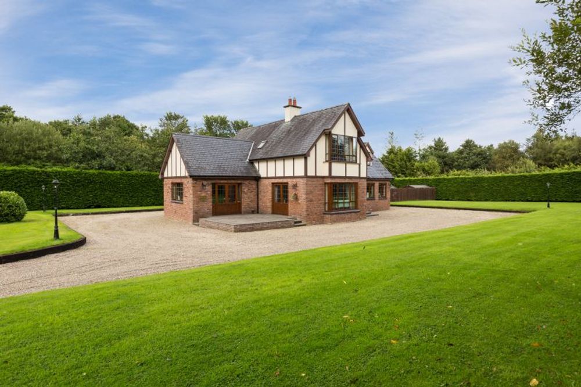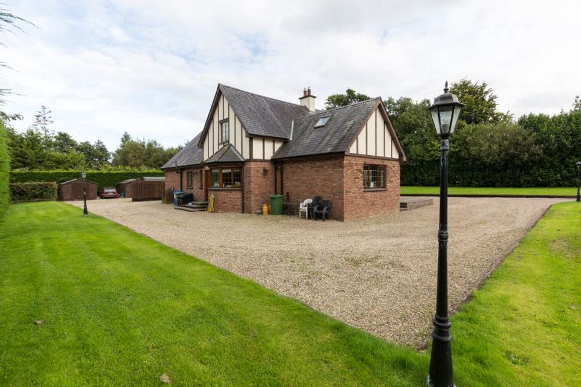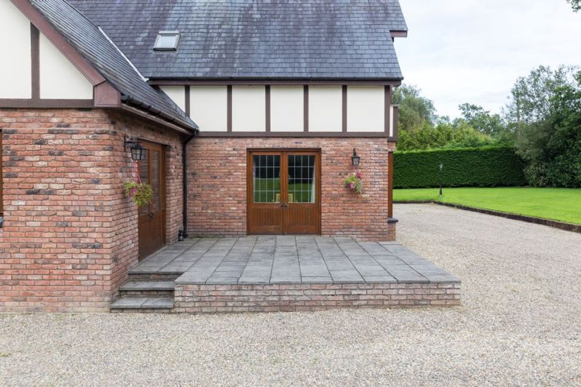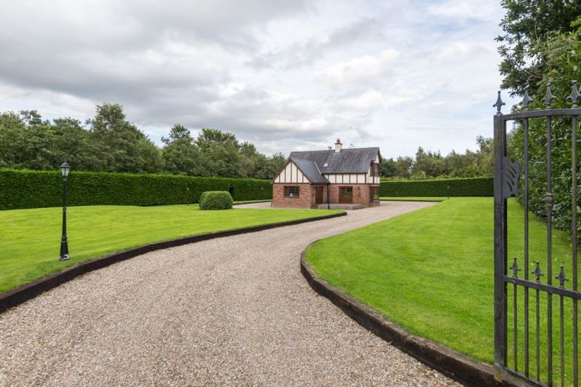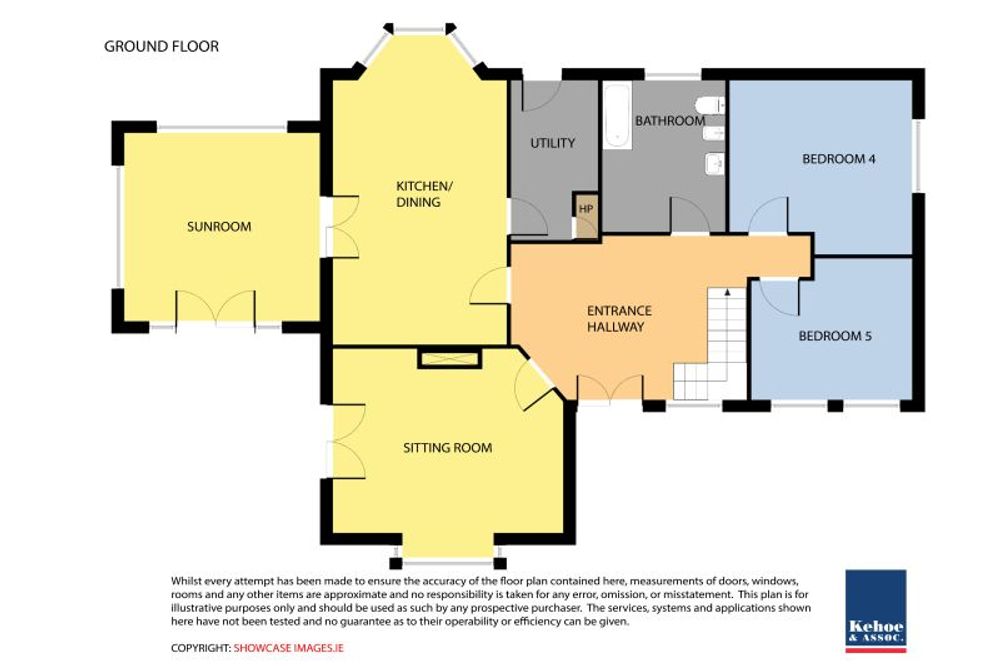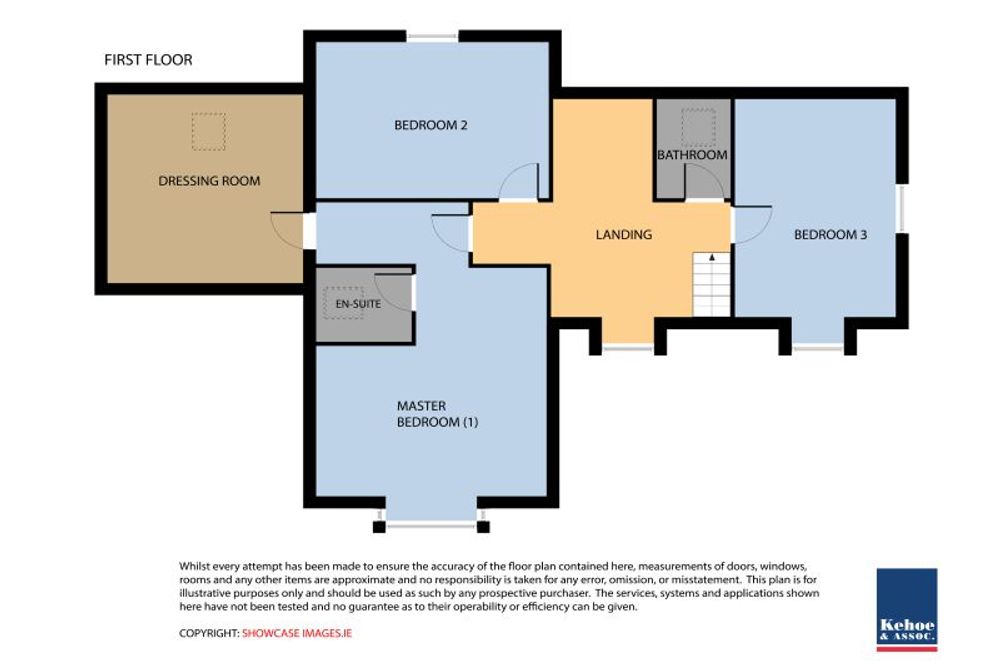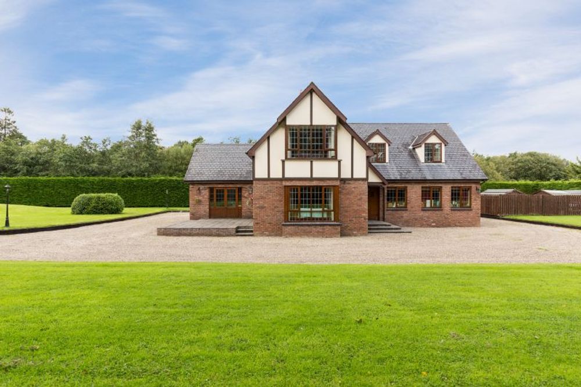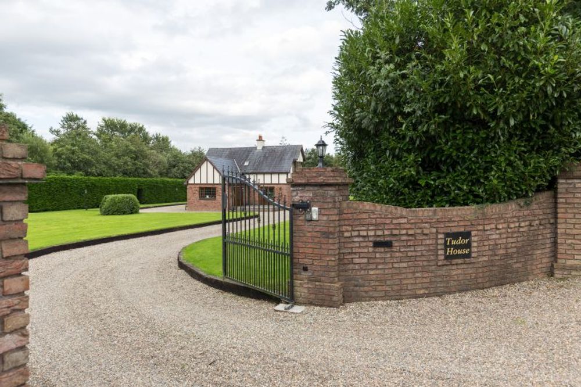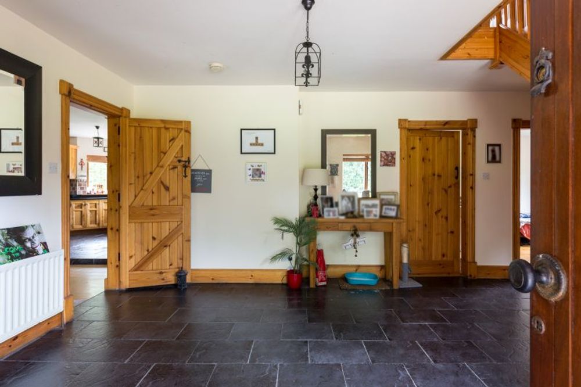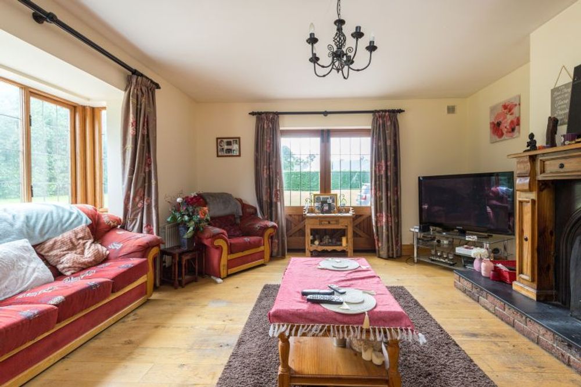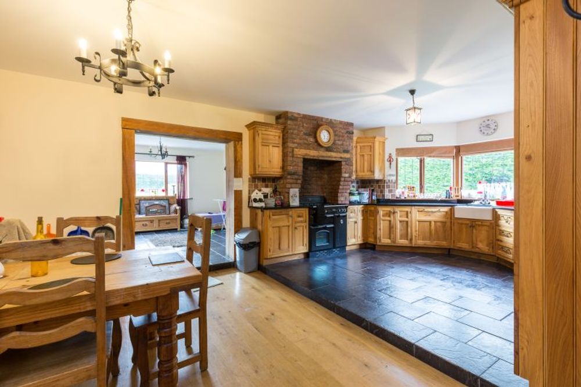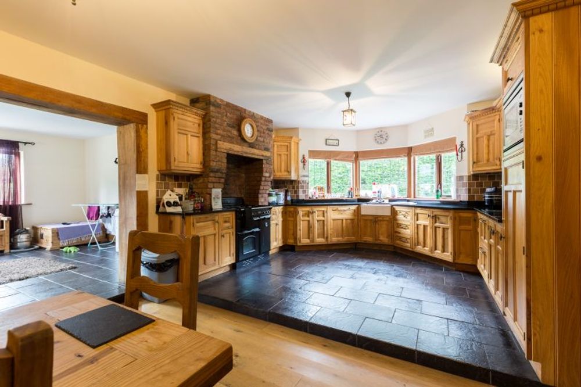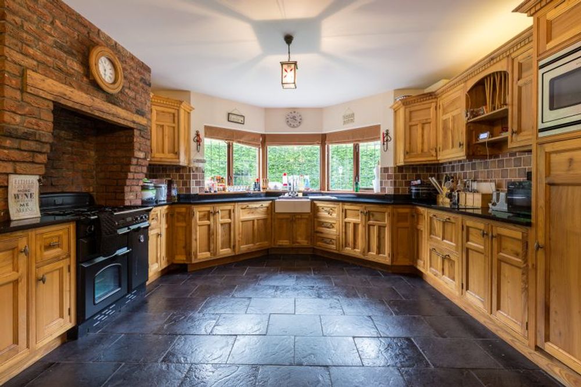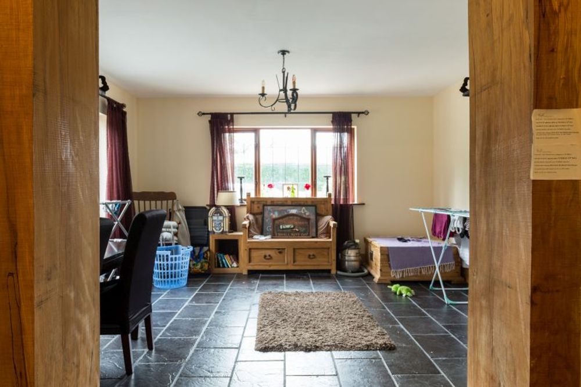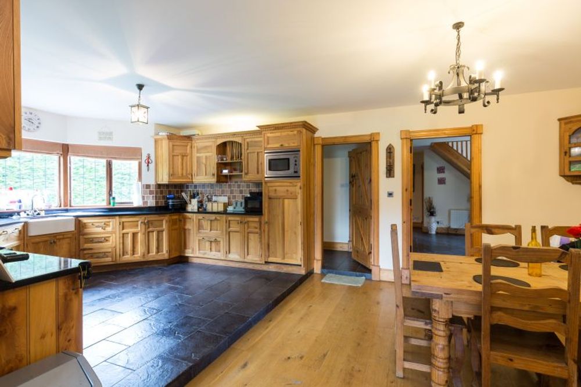Tudor House, Borrmount, Enniscorthy, Co. Wexford, Y21 YE18

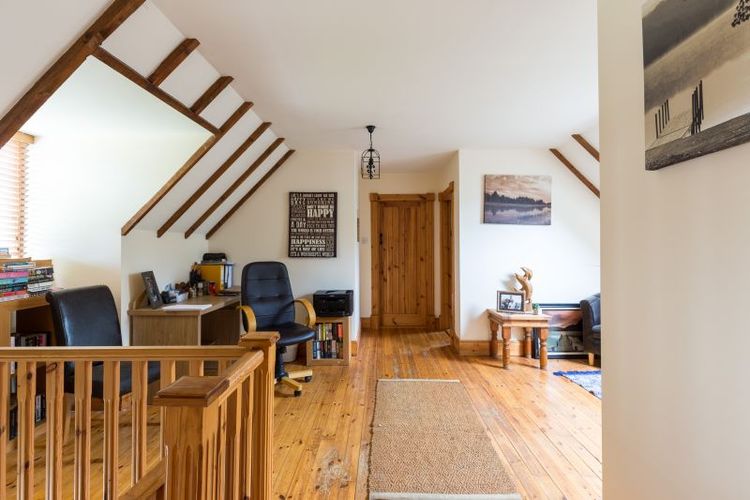
Floor Area
2799 Sq.ft / 260 Sq.mBed(s)
5Bathroom(s)
1BER Number
104914569Energy PI
149.36Details
GENERAL DESCRIPTION: ‘Tudor House’ is an exceptional detached family home. It is most attractive with its style of brick and natural slate roof. Beyond this handsome red brick façade lies well-proportioned accommodation which briefly comprises; welcoming entrance hallway with impressive staircase to the first floor. The generously appointed sitting room is positioned at the front of the property. There is a large kitchen/dining room creating the perfect flow with modern day living in mind, opening into a lounge/seating area. There are 2 bedrooms at ground floor level, a utility room and family bathroom complete the picture at this level. At first floor there are 3 bedrooms and a separate shower room. The master bedroom has the benefit of a large L-shaped dressing area, walk-in wardrobe and extensive en-suite.
The site extends to c. 0.75 acres approximately with railway sleepers along the driveway and all the gardens are laid out in lawn. To the rear there is a small stream which brings great individual character to the property. There is a wide variety of mature trees, extensive hedging and planting. As you approach the property there is an impressive brick-built entrance and electric gates.
This home is sure to appeal to a wide audience of buyers and particularly those looking for a fine family home. The recent improvements in the M11 have brought this area of Wexford within 1 hour’s driving distance of South County Dublin.
LOCATION: The subject property is situated at Borrmount, close to Edermine and centrally located approximately 10 minutes’ drive from Enniscorthy Town and 15 minutes from Wexford Town. The location is excellent, situated in a highly desirable area, Borrmount is a peaceful country setting yet close to the Oilgate to Enniscorthy road. All town amenities are close by and is a 5 minute drive from Enniscorthy Golf Club. There is a choice of excellent primary schools situated at Bree, Oilgate, Glenbrien and several more in Enniscorthy Town itself. This property is only a gentle stroll from the River Slaney at Edermine Bridge with many river amenities on offer. A 15 minute drive will take to the coastline at Curracloe with a stunning ‘Blue Flag’ sandy beach.
Directions:
From the M11 roundabout, just north of Oilgate: proceed towards Enniscorthy taking the second turn to the left hand side (L2050) signposted for Bree & Edermine. Proceed down this road passing over the River Slaney at Edermine Bridge, continue straight ahead and the property is approximately 800m on the right hand side (For Sale sign). Eircode: Y21 YE18
Accommodation
Entrance Hall ( 13.29 x 49.54 ft) ( 4.05 x 15.10 m)
With ceramic tiled floor
Sitting Room ( 10.66 x 17.22 ft) ( 3.25 x 5.25 m)
Raised fireplace with brick skirting - cast iron inset and timber surround. Solid oak flooring, timber switched lighting, large bay window, double French doors to patio area and garden.
Kitchen/Dining Room ( 14.44 x 21.65 ft) ( 4.40 x 6.60 m)
High quality fitted kitche, black granite worktop and Belfast sink. Rangemaster free-standing cooker with gas hob, feature brick chimney with steam extractor. Integrated fridge and dishwasher. Raised tiled floor with tiled splashback. Note in the dining area oak solid timber floor, t.v. point.
Lounge ( 14.76 x 15.09 ft) ( 4.50 x 4.60 m)
Open plan area off kitchen/dining room with tiled floor. This is a versatile room which could easily be used as a formal dining room. Double French doors to patio area and garden. Timber switch lighting, t.v. point
Utility Room
Fitted wall and floor units, stainless steel sink unit, plumbed for washing machine and dryer
Bathroom
With w.c., w.h.b., tiled floor, two heated towel rails and radiators.
Bedroom 4 ( 12.30 x 13.12 ft) ( 3.75 x 4.00 m)
With red deal timber floor, t.v point and phone point.
Bedroom 5 ( 12.30 x 13.12 ft) ( 3.75 x 4.00 m)
With red deal timber floor, t.v point.
First Floor
Timber stairs to first floor
Landing ( 13.94 x 17.22 ft) ( 4.25 x 5.25 m)
Open with bay window, storage into eaves, solid timber floor, versatile use- ideal as study/lounge area.
Master Bedroom ( 15.42 x 17.22 ft) ( 4.70 x 5.25 m)
With large feature bay window, t.v. point, phone point. Tudor style ceiling beams.
Dressing Room ( 6.56 x 23.79 ft) ( 2.00 x 7.25 m)
L-shaped
Walk in Wardrobe ( 9.84 x 13.12 ft) ( 3.00 x 4.00 m)
Velux roof window and red deal flooring
En-Suite 1
W.c., w.h.b., shower stall with power shower, tiled splashback and timber floor
Bedroom 2 ( 10.99 x 17.06 ft) ( 3.35 x 5.20 m)
Solid timber floor, Tudor style ceiling beams, t.v. point.
Bedroom 3 ( 10.99 x 17.06 ft) ( 3.35 x 5.20 m)
Solid timber floor, t.v. point.
Shower Room
W.c., w.h.b., shower stall with power shower, solid timber floor, tiled splashback.
Features
- Exceptional property enjoying complete privacy.
- Extending to c. 2,798 sq.ft.
- Extensive accommodation
- Easy access to M11 Motorway.
- Unique Tudor design with brick façade.
- 5 minutes’ drive from Enniscorthy Golf Club
- Impressive entrance and electric gates.
- P.P. for large garage (Application No. 20033495 - decision date 28/11/2003)
Neighbourhood
Tudor House, Borrmount, Enniscorthy, Co. Wexford, Y21 YE18, Ireland
Colum Murphy
