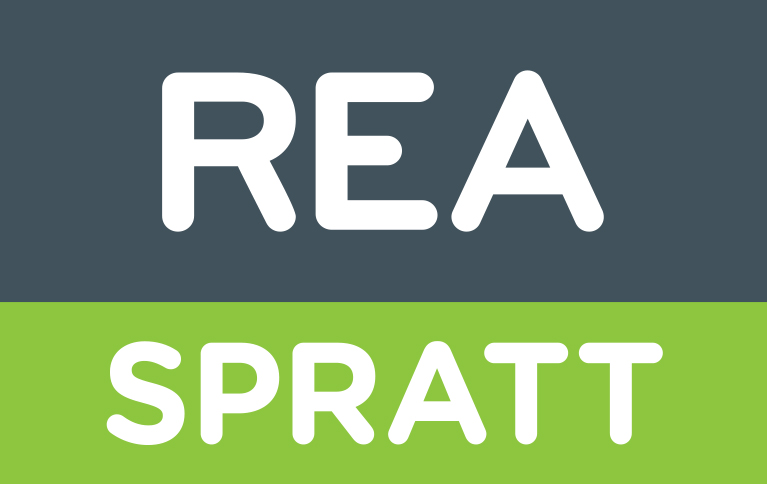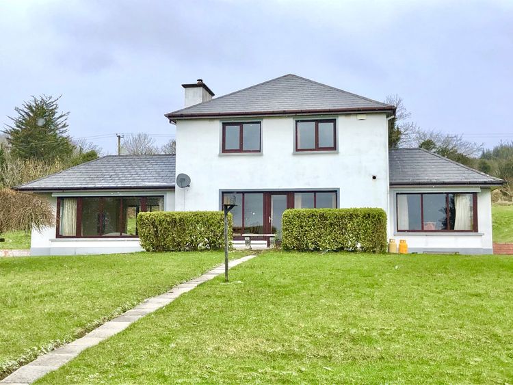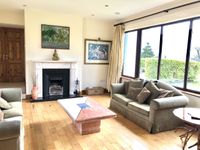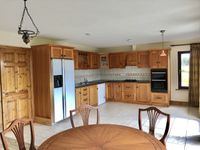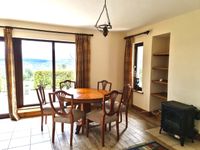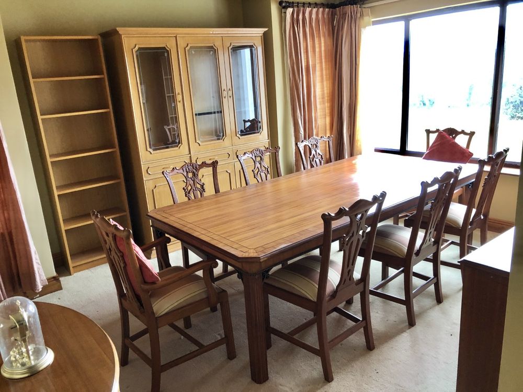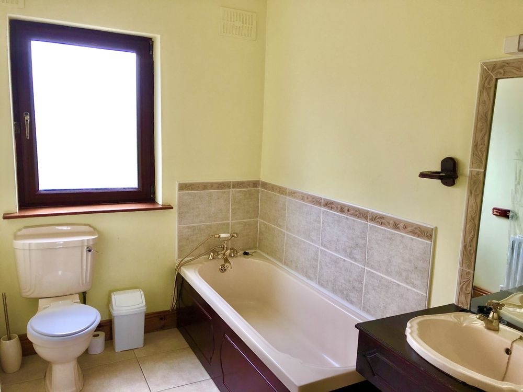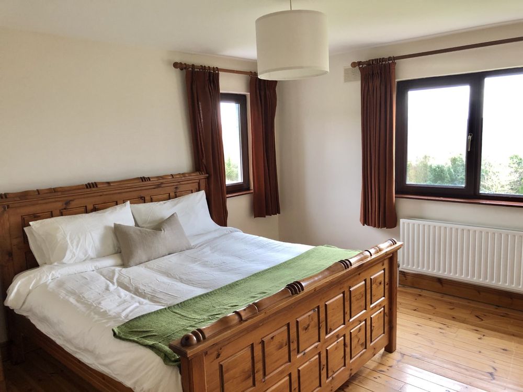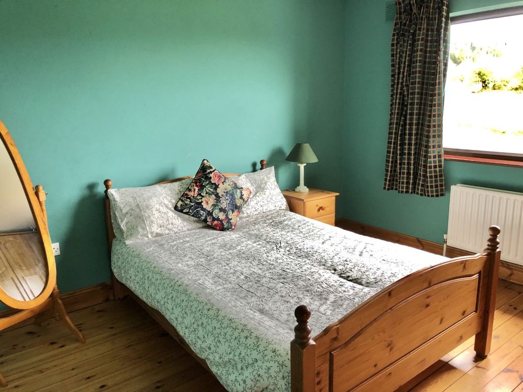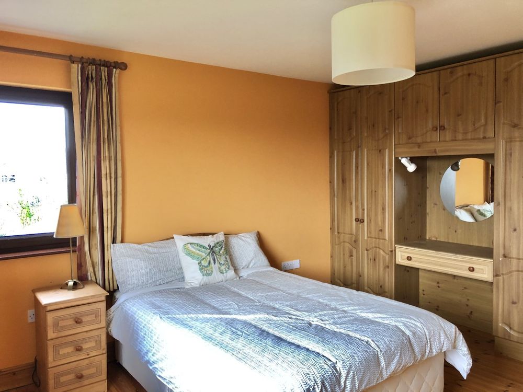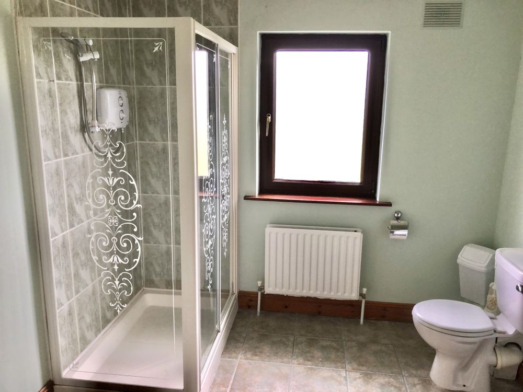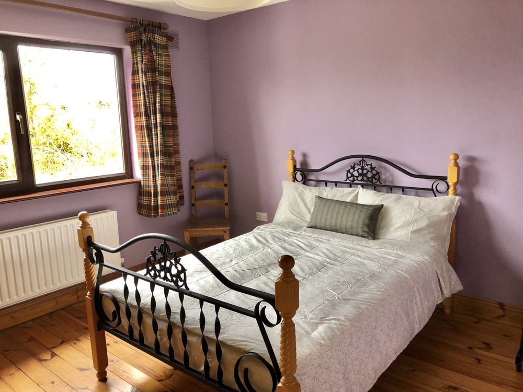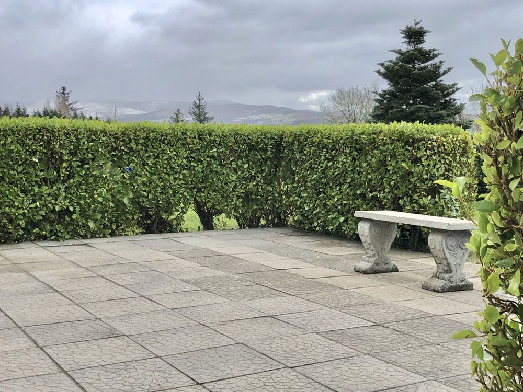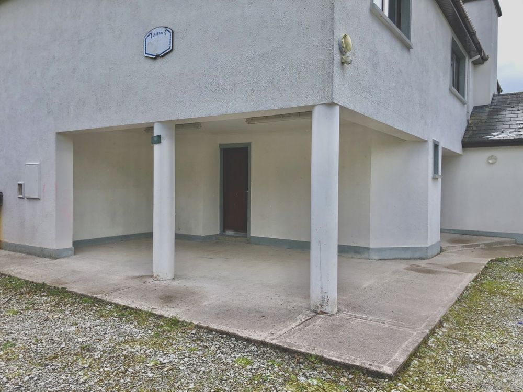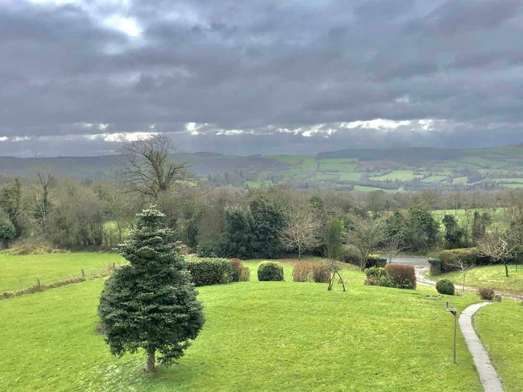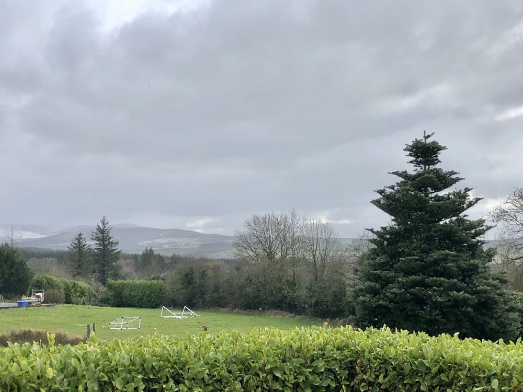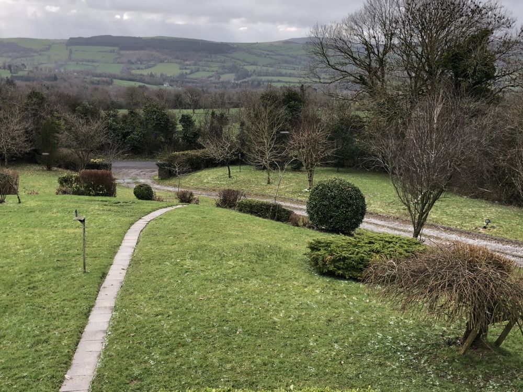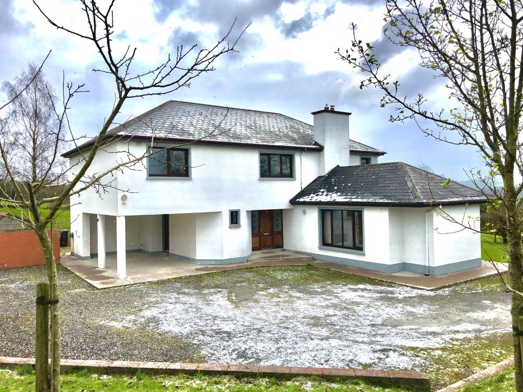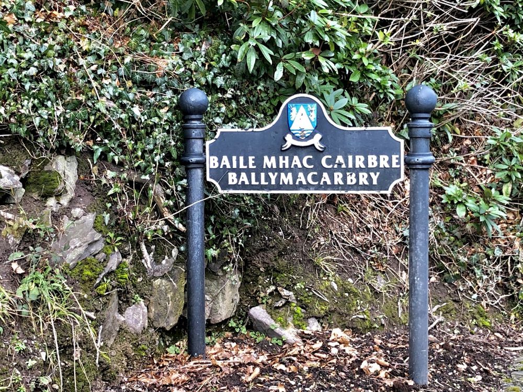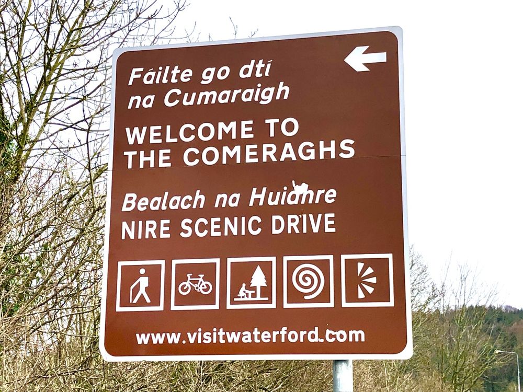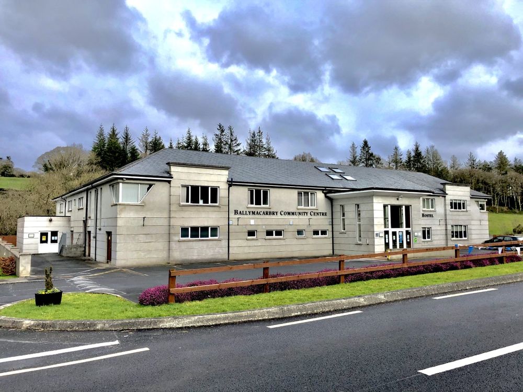Ballybrien, Ballymacarbry, Co. Waterford, E91 T935

Details
Fabulous 4 bedroom detached home nestling on an elevated site
REA Spratt in conjunction with M/s Dougan FitzGerald, offer for sale this fabulous 4 bedroom detached home perched on an elevated site of c.1 acre, enjoying glorious views of the Comeragh Mountains and surrounding panorama. This delightful home is approached via a sweeping driveway bordered by extensively landscaped gardens and has the benefit of a car-port. If you are looking for a fabulous home enjoying peace, tranquility and complete privacy, yet within walking distance of all amenities look no further! This family home enjoys a central location between Clonmel and the Coastal town of Dungarvan. The bright airy accommodation extending to 238 sq.m comprises Entrance Hallway, Study/5th Bedroom, Lounge, Kitchen/Breakfast Area, Dining Room, Utility, First Floor Landing, 4 Bedrooms, Master Ensuite with walk in wardrobe, Shower Room. The Agents highly recommend viewing of this home.
E91 T935
3.9 km Ballymacarbry Village
8.9 km Clonmel
28.6 km Dungarvan
Accommodation
Entrance Hall (12.47 x 21.33 ft) (3.80 x 6.50 m)
Bright spacius hall, tiled floor, wall lights, door to car port, gallery landing
Sitting Room (14.76 x 20.01 ft) (4.50 x 6.10 m)
Feature marble fireplace, marble hearth, cast iron insert, wall lights, dual aspect with fabulous views.
Kitchen / Breakfast Area (14.44 x 24.61 ft) (4.40 x 7.50 m)
Floor & eye level units, built in Indesit double oven, gas de Dietrich hob, Extractor, Tiled floor & splashback, large picture window to maximise views, French door to South facing patio.
Dining Room (12.47 x 14.11 ft) (3.80 x 4.30 m)
Spotlights, fabulous views, wall lights.
Laundry Room (8.53 x 21.33 ft) (2.60 x 6.50 m)
Tiled floor, shelved, plumbed for washing machine, door to rear.
Study (8.53 x 9.19 ft) (2.60 x 2.80 m)
Carpet
Bathroom (0.00 x 0.00 ft)
Tiled floor & splashback, vanity unit overhead shaving light, natural ventilation via window.
Landing
Gallery landing, stira stairs to attic
Bedroom 1 (12.14 x 14.44 ft) (3.70 x 4.40 m)
Pine flooring, ensuite & walk in wardrobe off.
En-Suite 1 (6.23 x 8.86 ft) (1.90 x 2.70 m)
Bath having side panel and overhead Triton T90si electric shower, natural ventilation via window
Walk in Wardrobe (5.25 x 6.56 ft) (1.60 x 2.00 m)
Shelved and railed
Bedroom 2 (12.14 x 14.44 ft) (3.70 x 4.40 m)
Built in wardrobes, pine flooring
Bedroom 3 (11.81 x 12.14 ft) (3.60 x 3.70 m)
Built in wardrobes, Pine flooring,
Bedroom 4 (11.81 x 12.14 ft) (3.60 x 3.70 m)
Built in wardrobes, pine flooring
Shower Room (5.91 x 9.19 ft) (1.80 x 2.80 m)
Tiled floor and splashbacks, Triton T90z electric shower, natural ventilation via window.
Features
- Electricity
- Parking
- Heating
- WellWater
- Alarm
- Detached home on elevated site
- Within a short walk of Ballymacarbry Village and amenities
- Easy reach of both Dungarvan & Clonmel towns.
Neighbourhood
Ballybrien, Ballymacarbry, Co. Waterford, E91 T935, Ireland
Dolores Caples
