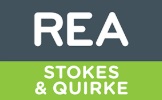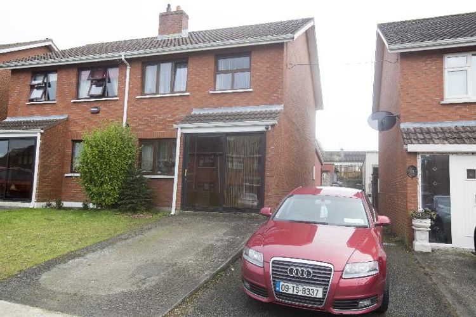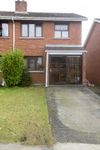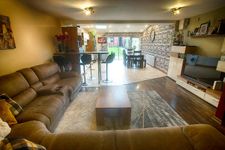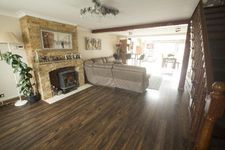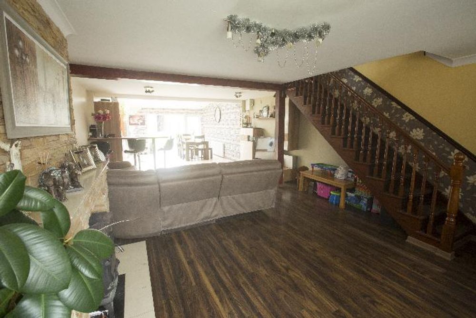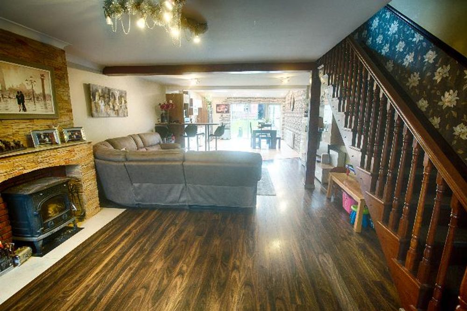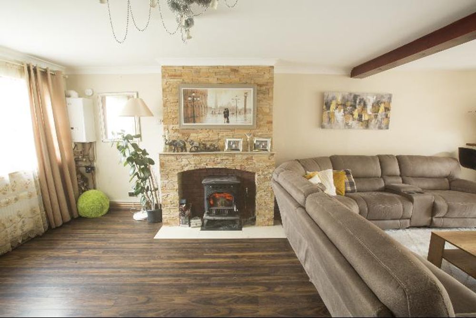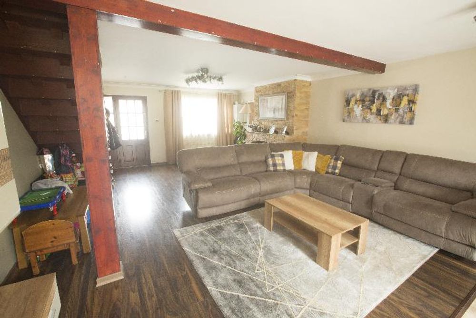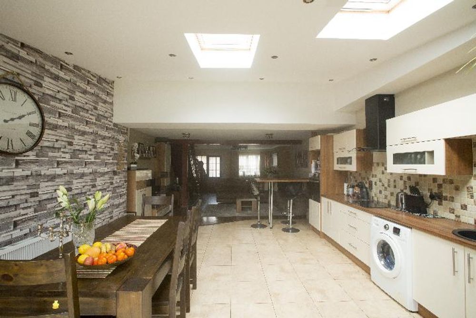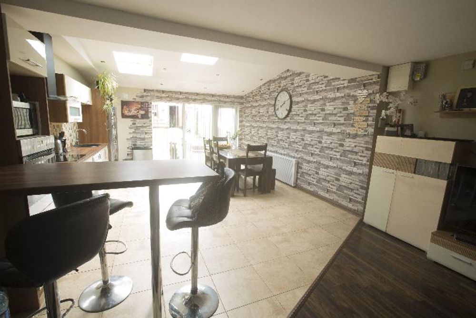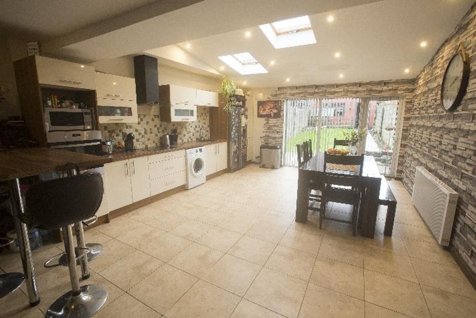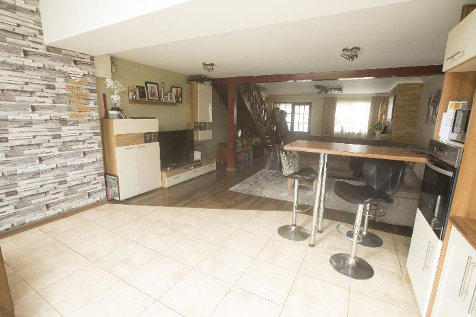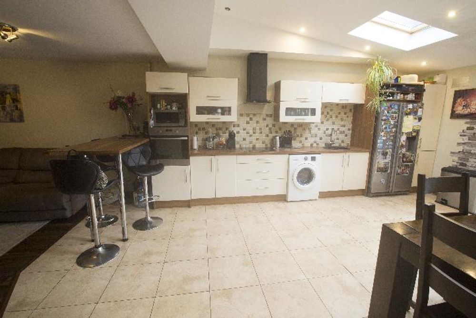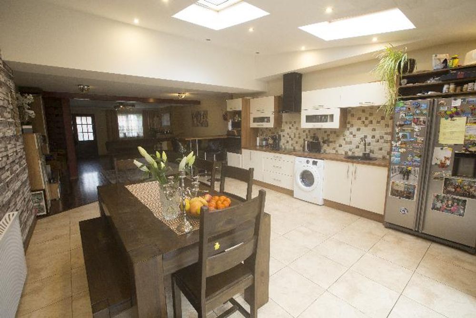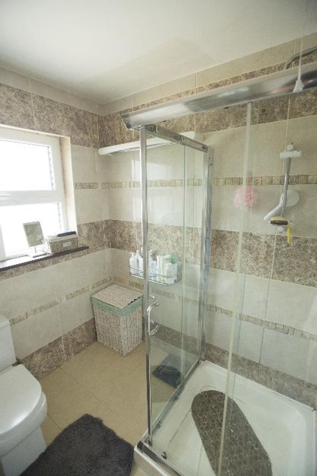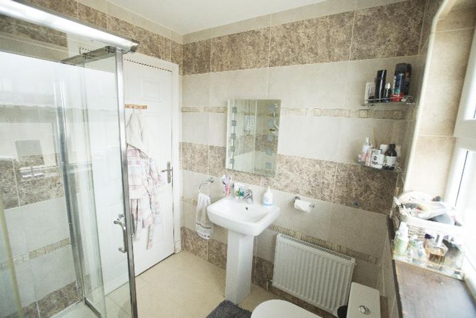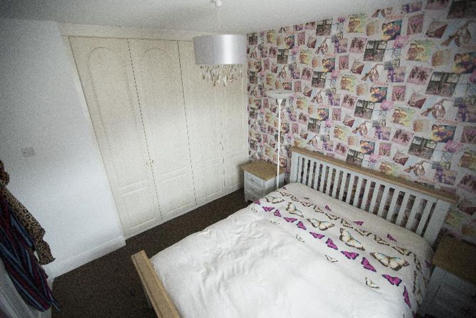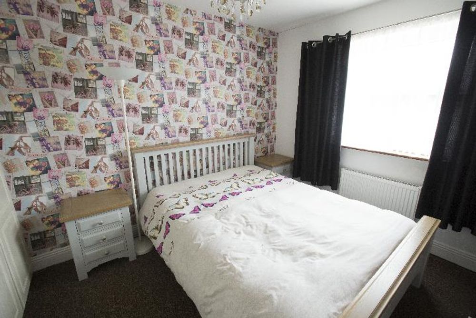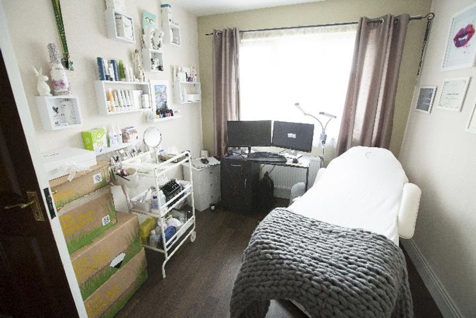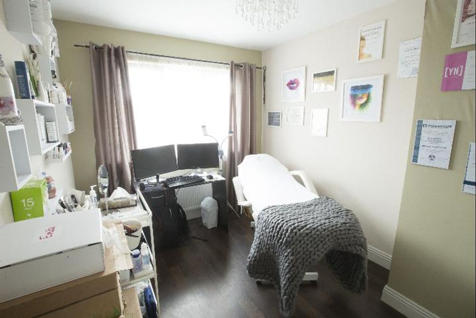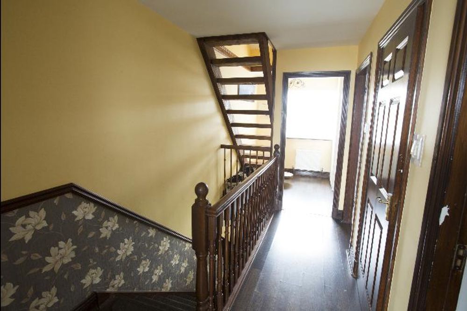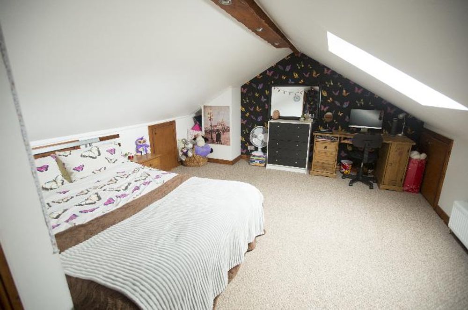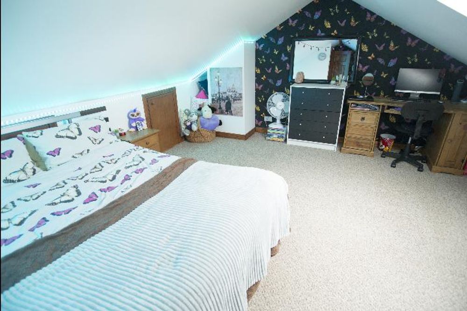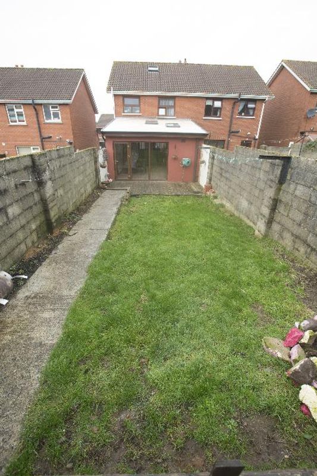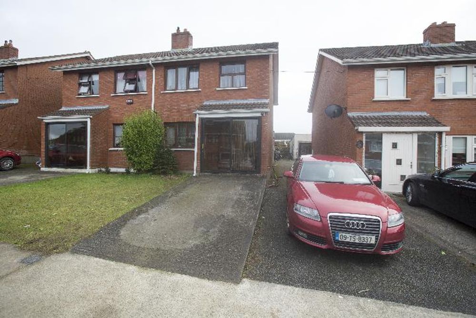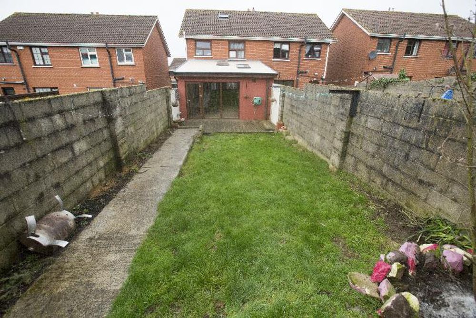32 Shanavine Way, Clonmel, Co. Tipperary, E91 X923

Details
Superb 3 bed semi-detached home with modern open plan extension
E91 X923
Accommodation
Hallway
Laminate flooring
Kitchen/Dining/Living Area (15.42 x 43.31 ft) (4.70 x 13.20 m)
Living Area: Timber flooring, stone effect fireplace with solid fuel stove
Kitchen/Dining Area, a modern extension built c.2016, two Velux windows in ceiling, tiled floor, built in fitted units at eye and floor level with breakfast bar and tiled splashback. Plumbed for washing machine, door to spacious back garden
Bedroom 1 (11.15 x 9.84 ft) (3.40 x 3.00 m)
To rear, built-in wardrobe, newly fitted carpet
Bedroom 2 (8.86 x 12.80 ft) (2.70 x 3.90 m)
Facing front, laminate floor, built-in wardrobes
Bedroom 3 (7.55 x 7.55 ft) (2.30 x 2.30 m)
Bedroom 3 / Office: Facing front, laminate floor, built-in wardrobes.
Bathroom (6.23 x 6.56 ft) (1.90 x 2.00 m)
Wall to ceiling tiled, Wc, whb, Triton electric shower, electric shaving mirror, newly fitted
Attic Space (13.45 x 16.40 ft) (4.10 x 5.00 m)
Staircase to large floored attic, carpeted, Velux windows, storage cupboard
Garden Shed (15.42 x 16.40 ft) (4.70 x 5.00 m)
Shed to rear with garage access to side- currently used as a gym with electricity connected.
Features
- Double glazed windows throughout new extension
- Upgraded zoned Gas FCH
- Newly fitted out kitchen & bathroom
- Large floored attic
- Large South facing private garden
- Detached garage/shed to rear with Vehicular access
Neighbourhood
32 Shanavine Way, Clonmel, Co. Tipperary, E91 X923, Ireland
John Stokes
