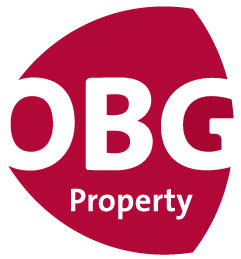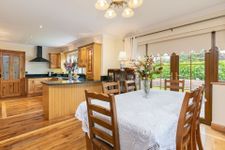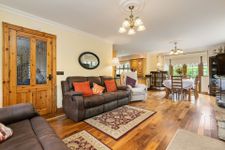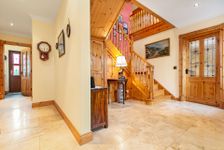7 The Rock, Ballymote Road, Tubbercurry, Sligo, Co. Sligo, F91 X7D3

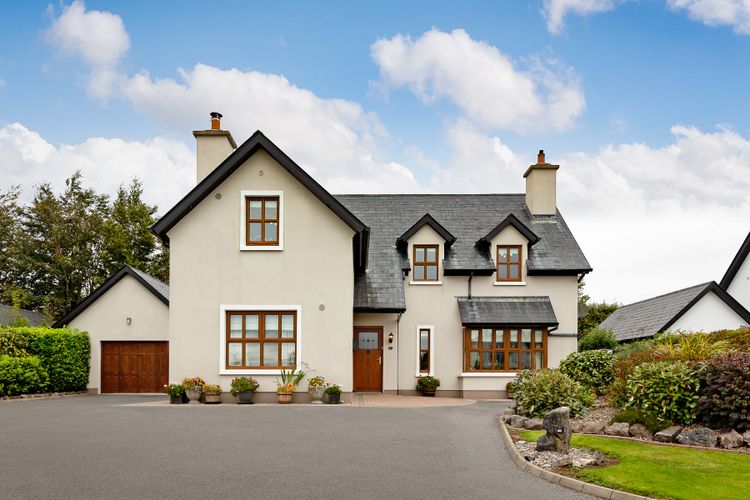
Floor Area
2248 Sq.ft / 208.82 Sq.mBER Number
109875559Details
Nestled away in an exclusive development of only 8 houses, No. 7 The Rock is an idyllic home bursting with character and charm. Set in a quiet cul de sac with beautiful manicured gardens and mature shrubbery this property has all the privacy and feel of country living yet only minutes walk from all of Tubbercurry’s amenities which include schools, shops, restaurants, bars and everything required for family living. Extending over 2 floors, No. 7 would make a beautiful family home with private rear garden and large detached garage.
Accommodation comprises Sitting/Dining Room, Kitchen, Living Room, Utility, Office & Wetroom with four generous bedrooms (1 ensuite) and bathroom at first floor level. Properties like this don’t grace the market too often so don’t hesitate to contact us today on 071-9140404 to book your viewing.
Accommodation
Sitting Room ( 14.11 x 25.26 ft) ( 4.30 x 7.70 m)
Hardwood flooring, coving & centrepiece, feature natural stone fireplace with oil burning stove with back boiler, French patio doors to rear garden
Kitchen ( 13.12 x 13.12 ft) ( 4.00 x 4.00 m)
Fitted kitchen with granite worktop, integrated hob & extractor fan, hardwood flooring, coving, Belfast sink
Utility Room ( 6.23 x 10.50 ft) ( 1.90 x 3.20 m)
Countertop with sink, plumbed for washing machine and dryer, extra storage presses
Wet Room ( 7.55 x 8.20 ft) ( 2.30 x 2.50 m)
Tiled floor to ceiling, wc, whb, shower
Office ( 6.89 x 9.19 ft) ( 2.10 x 2.80 m)
Wooden flooring
Living Room ( 12.80 x 15.42 ft) ( 3.90 x 4.70 m)
Wooden flooring, coving
Bedroom 1 ( 10.83 x 16.08 ft) ( 3.30 x 4.90 m)
Wooden flooring, built in wardrobe
Bedroom 2 ( 12.47 x 15.42 ft) ( 3.80 x 4.70 m)
Wooden flooring, walk in wardrobe
En-suite ( 4.59 x 11.15 ft) ( 1.40 x 3.40 m)
Tiled floor to ceiling, wc, whb, electric shower
Bedroom 3 ( 10.50 x 13.12 ft) ( 3.20 x 4.00 m)
Wooden flooring, built in wardrobe
Bedroom 4 ( 9.84 x 13.12 ft) ( 3.00 x 4.00 m)
Wooden flooring, built in wardrobe
Bathroom ( 5.91 x 11.15 ft) ( 1.80 x 3.40 m)
Tiled floor to ceiling, wc, whb, jacuzzi bath
Garage ( 15.09 x 21.98 ft) ( 4.60 x 6.70 m)
Features
- Oil Fired Central Heating
- Double glazed windows and doors
- Understairs storage
- New hedges & feature brick wall to rear
- New patio area with extra drainage
- Gardens recently revamped
- Good privacy around property
- Large detached garage
- Minutes walk from all village amenities
- Neighbouring the local 9 hole golf club
- Quiet cul de sac location
- Sligo Town 20minute drive
Neighbourhood
7 The Rock, Ballymote Road, Tubbercurry, Sligo, Co. Sligo, F91 X7D3, Ireland
Tommy Breheny

