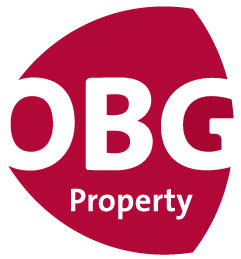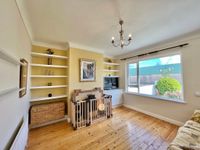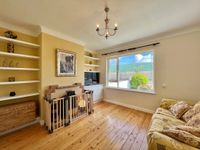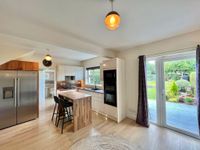10 Cairns Road, Sligo , Co. Sligo

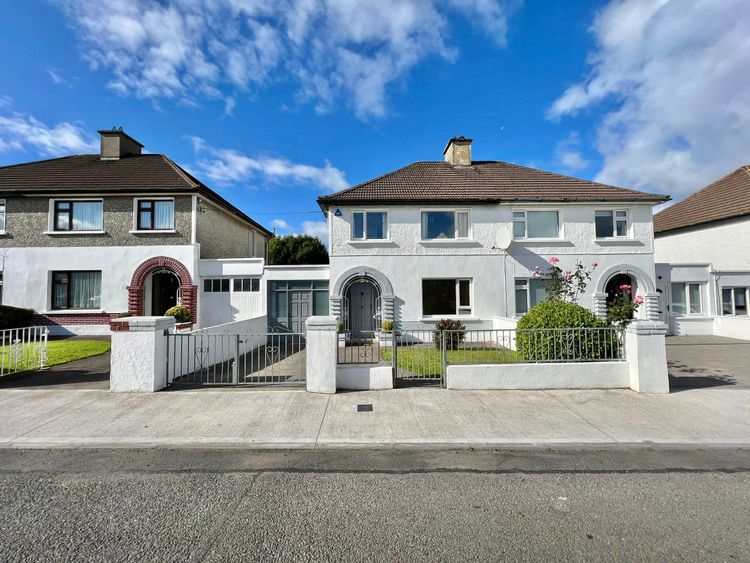
Floor Area
1186 Sq.ft / 110.2 Sq.mBed(s)
3Bathroom(s)
1BER Number
102723350Details
Oates Breheny Group is delighted to bring this wonderful, well-finished, three-bedroomed semi-detached home to the market. The property has been completely refurbished and modernised internally and includes a downstairs office space/bedroom, high-speed broadband, shower, and toilet, making it ideal for the remote worker.
The property benefits from an extensive rear garden with a sunny, southwest-facing aspect and a large patio area for outdoor dining. Accommodation comprises a sitting room, open plan kitchen/dining/living room, shower room, office at ground-floor level, three bedrooms, and the main bathroom at first-floor level. This remarkable residence offers excellent potential to extend, with abundant space to the rear. No. 10 Cairns Road is the perfect location set just off Pearse Road. It is within walking distance of Sligo Town and amenities, including a pool, gym, and carvery at Sligo Park Hotel, a friendly convenience store at the end of the road, retail park, and schools to name but a few. No. 10 is an ideal family home or investment opportunity. This property is sure to be in high demand, so don’t hesitate to contact us today at 071-9140404 to book your viewing.
Accommodation
Entrance Hall ( 14.44 x 5.91 ft) ( 4.40 x 1.80 m)
Smart storage understairs, wool carpet on stairs
Sitting Room ( 12.14 x 12.80 ft) ( 3.70 x 3.90 m)
Wooden flooring, shelving, built-in cupboard and TV shelf
Kitchen/Dining/Living ( 8.53 x 9.84 ft) ( 2.60 x 3.00 m)
New wooden flooring, new larder understairs, newly fitted kitchen with shelved island, integrated dishwasher, gas hob, extractor fan, integrated double oven, and microwave. American style fridge freezer (Included)
Wall mounted lights in living area, built-in shelving and drawer, new patio door to rear garden. Recessed shelf for TV.
Large Henley stove with integrated back boiler
Shower Room ( 3.61 x 6.56 ft) ( 1.10 x 2.00 m)
Fully tiled, WC, WHB, electric shower
Utility Room ( 5.25 x 11.81 ft) ( 1.60 x 3.60 m)
Wooden flooring, built-in shelved utility cupboard for washing machine, tumble dryer, and freezer, plumbed for washing machine and dryer
Patio door to rear garden
Office ( 8.20 x 10.83 ft) ( 2.50 x 3.30 m)
Wooden flooring, fully integrated office with highspeed broadband
Floor-to-ceiling fitted bookcases
Bedroom 1 ( 8.20 x 10.83 ft) ( 2.50 x 3.30 m)
Carpet flooring, built-in wardrobes
Integrated vanity cupboard with WHB
Integrated hot press with booster switch
Bedroom 2 ( 10.83 x 13.45 ft) ( 3.30 x 4.10 m)
Carpet flooring, built-in wardrobes
Bedroom 3 ( 11.81 x 10.83 ft) ( 3.60 x 3.30 m)
Wooden flooring, built-in wardrobe
Bathroom ( 8.20 x 8.53 ft) ( 2.50 x 2.60 m)
Tiled flooring, WC, WHB, electric shower, bath
Features
- Newly refurbished and modernised
- Large stove with back boiler for central heating
- Oil Fired Central Heating
- UPVC double glazing
- Smart storage
- Coordinated blinds (bathroom, kitchen, bedroom 3 – blackout blind)
- Attic completely floored, pull-down stairs (potential to create additional rooms)
- High-speed broadband
- Alarm
- Outside tap and electric double power point
- Garden shed
- Mature, private garden (not overlooked)
- Excellent residential location within walking distance of Sligo Town and all amenities
- Local shop only 100 metres
Neighbourhood
10 Cairns Road, Sligo , Co. Sligo, Ireland
Tommy Breheny

