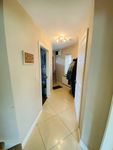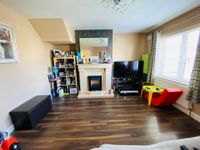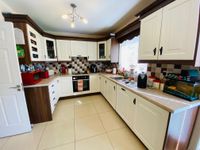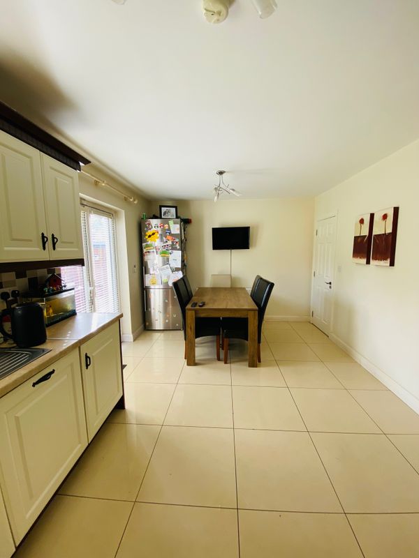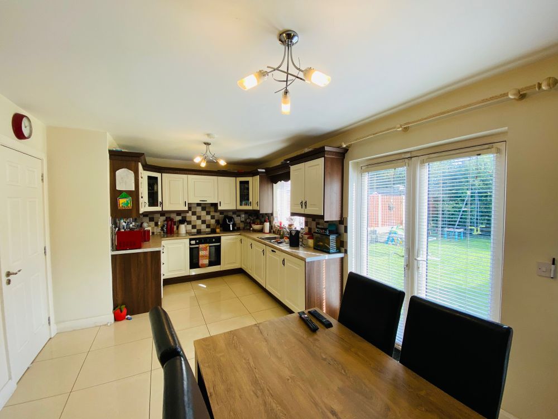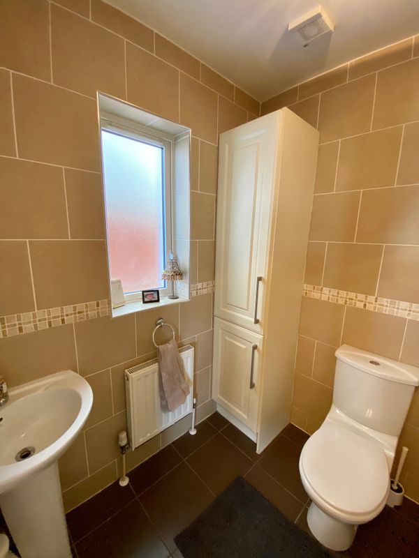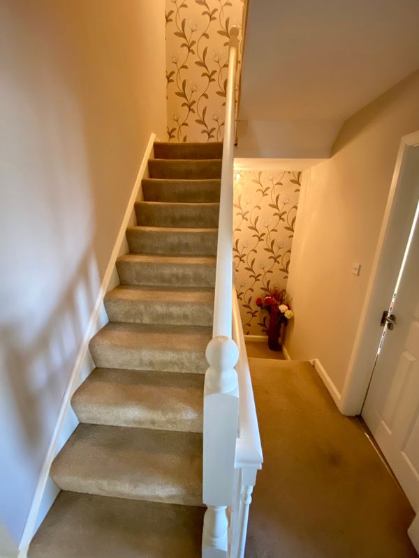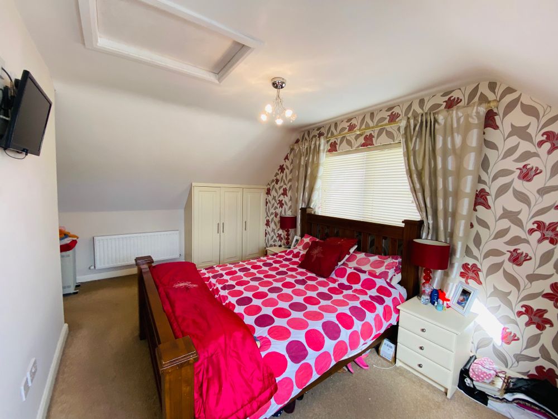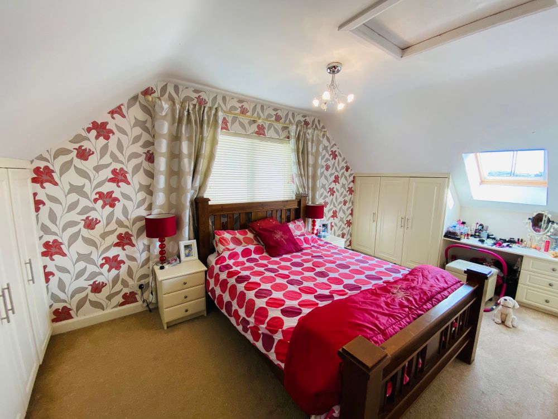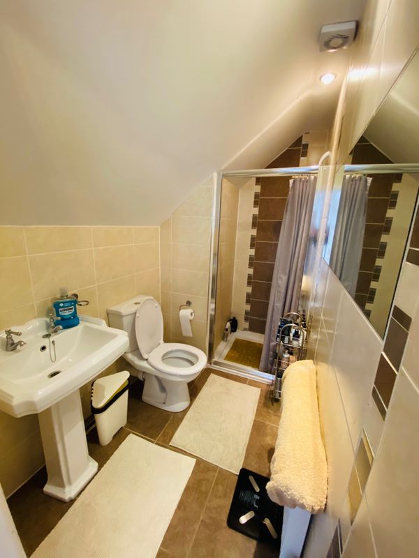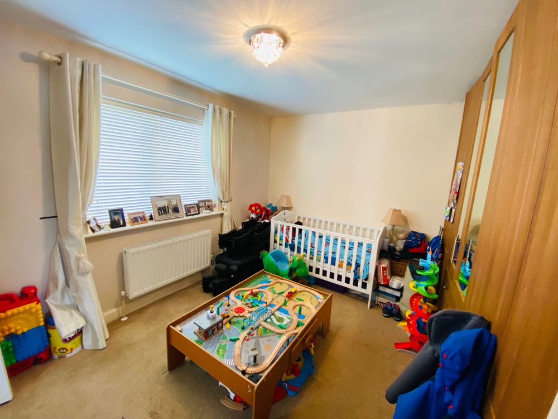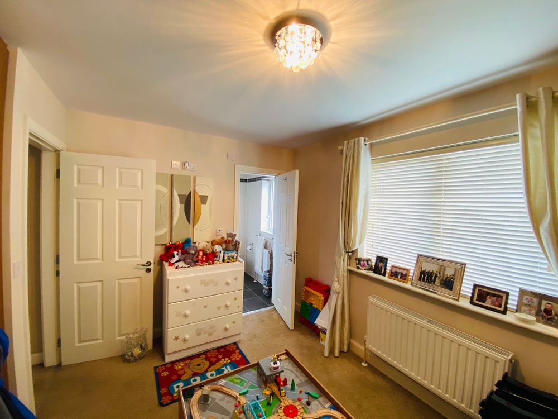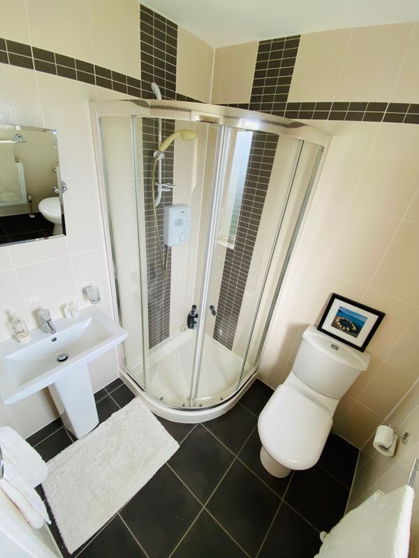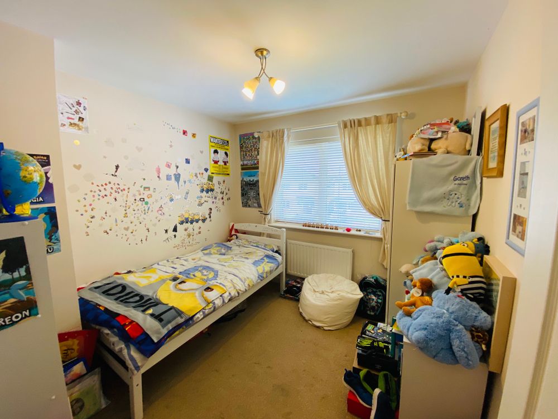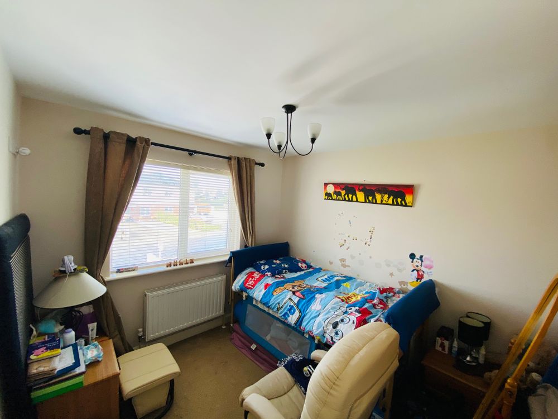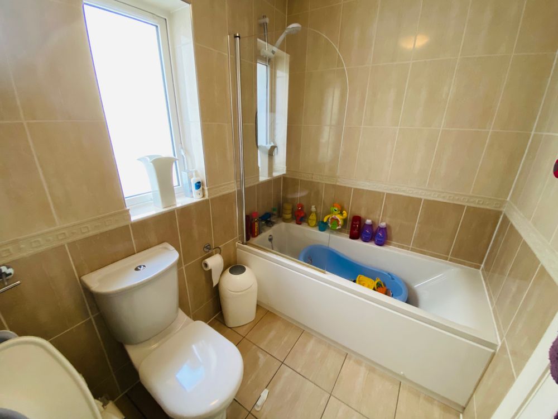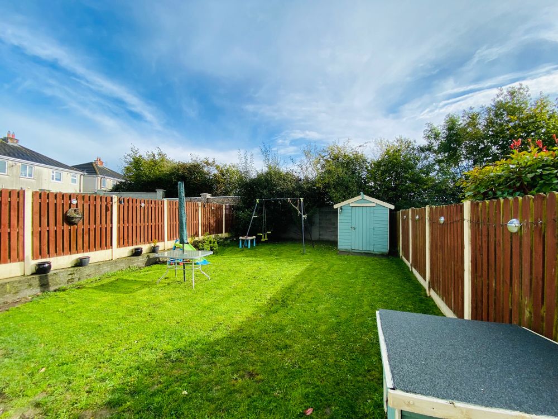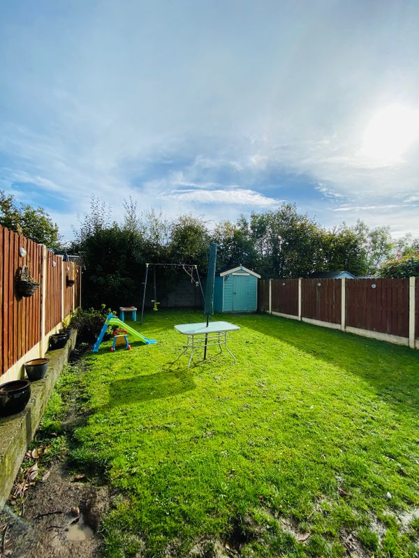30 Ashewood Walk, Summerhill Lane, Portlaoise, Co. Laois, R32 EDF1

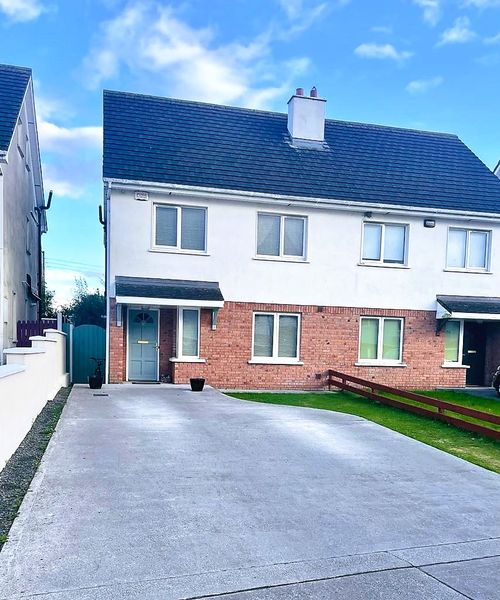
Floor Area
1404 Sq.ft / 130.48 Sq.mBed(s)
4Bathroom(s)
3BER Number
103470555Details
Elite Estate Agents are proud to present to the residential sales market this B rated four- bedroom semi-detached property in the highly popular and very sought after Ashewood Walk estate, just off Summerhill Lane near the Stradbally Road in Portlaoise.
This property, built in 2015, is in excellent condition throughout and boasts many quality features including two en-suite bedrooms. All bathrooms are beautifully tiled floor to ceiling, all bedrooms have high quality fitted wardrobes. The extremely well-maintained property benefits from an enclosed south facing garden.
This very attractive semi-detached house is only a 10-minute walk to Portlaoise town yet only a 10-minute drive to J16 off the M7.
Ashewood Walk estate, just off Summerhill Lane near the Stradbally Road in Portlaoise.
The attractive semi-detached house is only a 10-minute walk to Portlaoise town yet only a 10-minute drive to J16 off the M7.
Accommodation
Entrance Hall (3.50 x 13.00 ft) (1.07 x 3.96 m)
Porcelain floor tiles, light fittings
WC (4.80 x 5.80 ft) (1.46 x 1.77 m)
Tiled floor to ceiling, white hand wash basin and WC, light fitting
Kitchen/Dining Area (10.80 x 19.40 ft) (3.29 x 5.91 m)
Ceramic floor tiles, ivory fitted kitchen with contemporary backsplash tiling, integrated appliances including fridge/freezer, oven, hob, dishwasher, patio doors leading to garden, venetian blinds, light fitting
Utility Room (3.00 x 6.40 ft) (0.91 x 1.95 m)
Ceramic floor tiles, fitted storage cupboard, integrated washing machine/dryer, light fitting
Living Room (13.00 x 15.00 ft) (3.96 x 4.57 m)
Walnut laminate flooring, feature wallpaper, stone fireplace with insert stove, wooden venetian blinds, light fitting
Bedroom 1 (10.80 x 13.50 ft) (3.29 x 4.11 m)
Walnut laminate flooring, wall of fitted wardrobes, light fitting
En-suite (5.50 x 5.80 ft) (1.68 x 1.77 m)
Tiled floor ceiling, white hand wash basin, WC, electric shower, light fitting
Bedroom 2
Bedroom 2 (9.30 x 11.70 ft) (2.83 x 3.57 m)
Walnut laminate flooring, fitted wardrobes, light fitting
Bedroom 3 (9.80 x 9.90 ft) (2.99 x 3.02 m)
Walnut laminate flooring, light fitting
Main Bathroom (5.50 x 9.00 ft) (1.68 x 2.74 m)
Tiled floor to ceiling, white bathroom suite, electric shower, light fitting
Bedroom 4 (14.80 x 18.00 ft) (4.51 x 5.49 m)
Very large double ensuite bedroom - walnut laminate flooring, fitted wardrobes, light fitting
En-Suite 2 (5.00 x 9.00 ft) (1.52 x 2.74 m)
Tiled floor to ceiling with white bathroom suite, electric shower, light fitting
Features
- Electricity
- Parking
- Gas Fired
- Heating
- Telephone
- Cable
- Broadband
- Gas Central Heating with Insert Stove
- High Quality Wall and Floor Tiling Throughout
- Extremely Well Maintained Property - Inside and Out
- Two Bedrooms with Ensuite Bathrooms
- Property extending to 1400 square feet (130 square metres) over three floors
- Large South facing Well Maintained Garden with Garden Shed and Concrete Base Included
- Block Built House – B Rated
- Viewing of this property is highly recommended.
Neighbourhood
30 Ashewood Walk, Summerhill Lane, Portlaoise, Co. Laois, R32 EDF1, Ireland
John O'Brien



