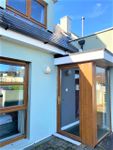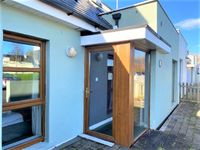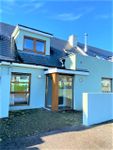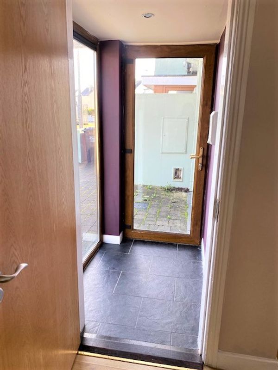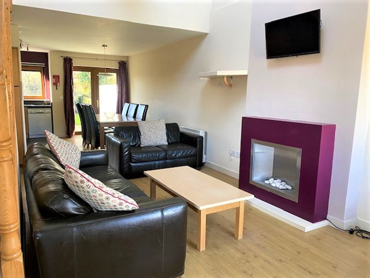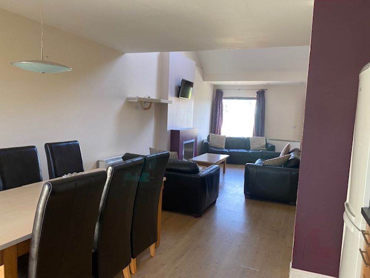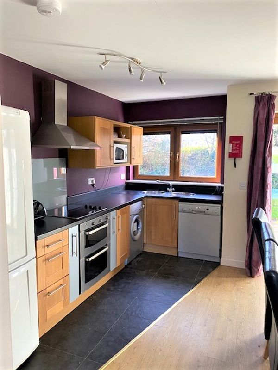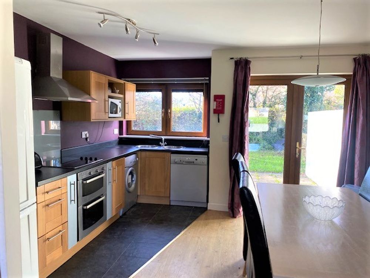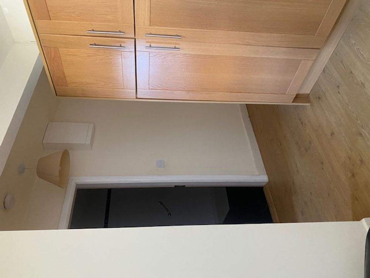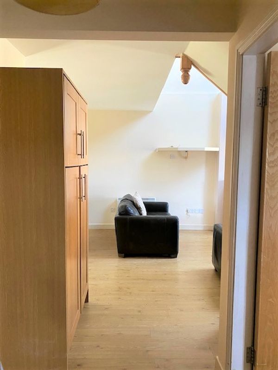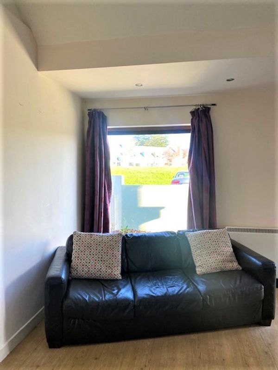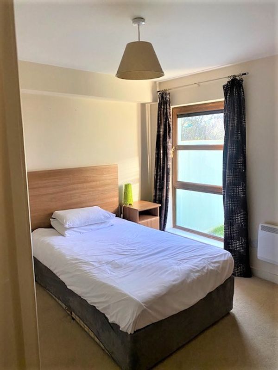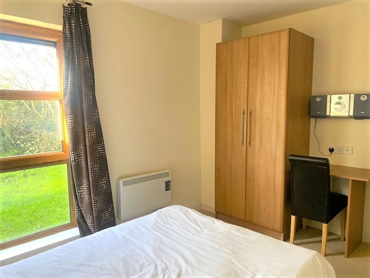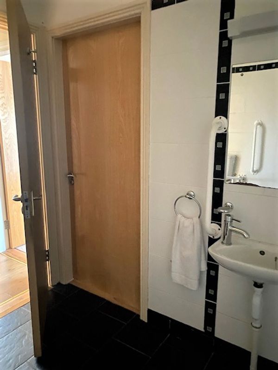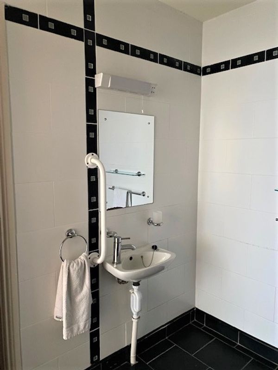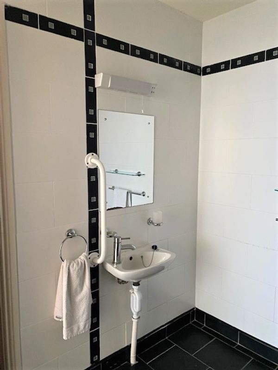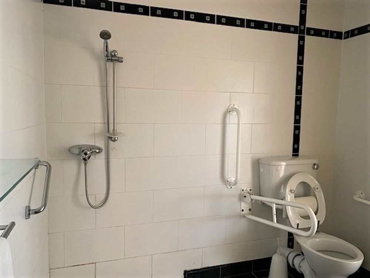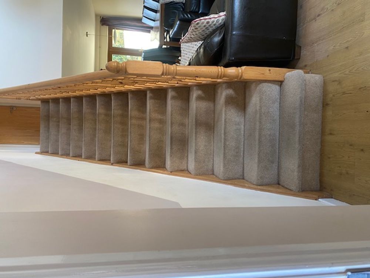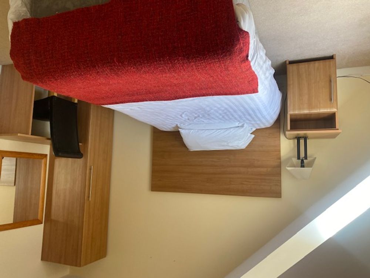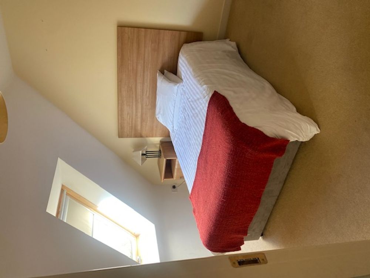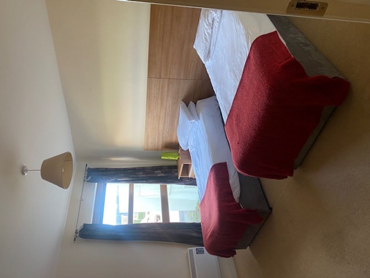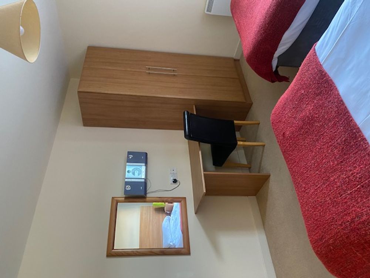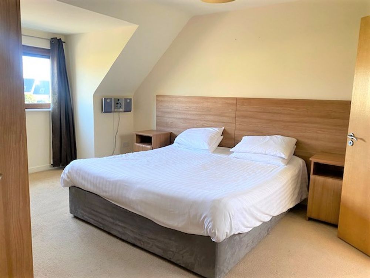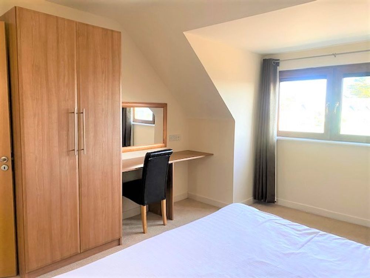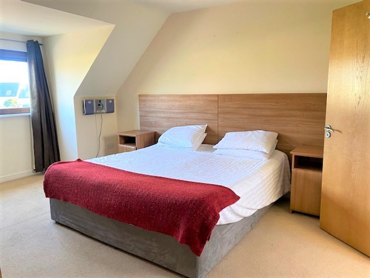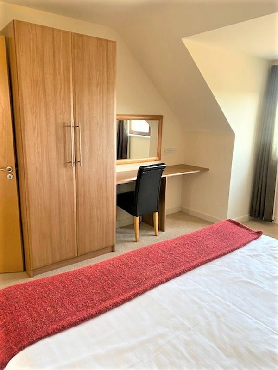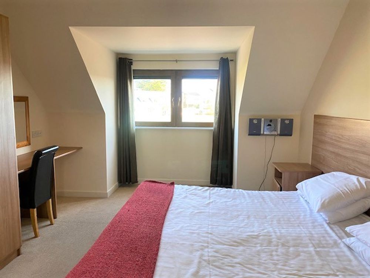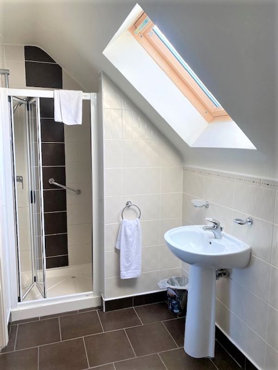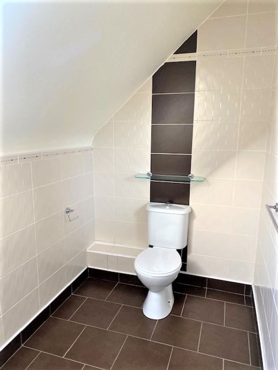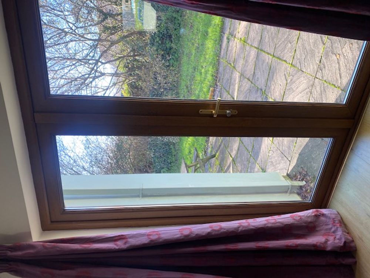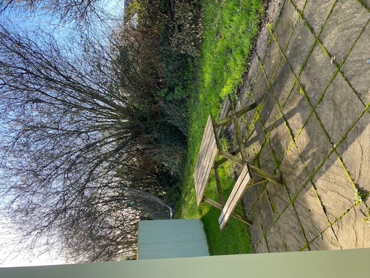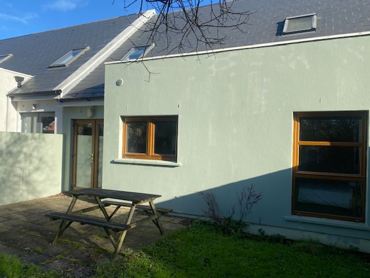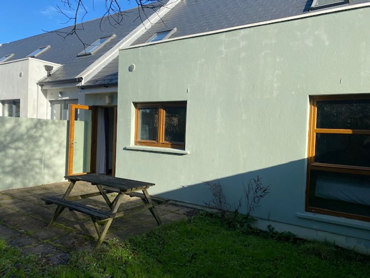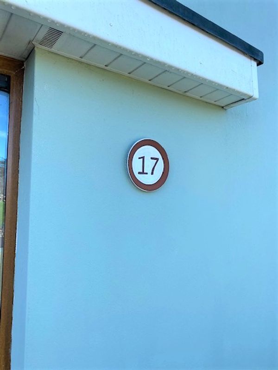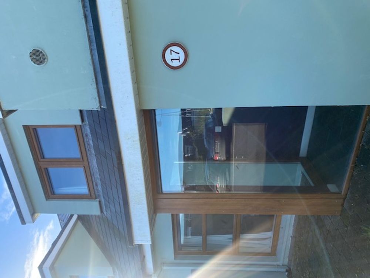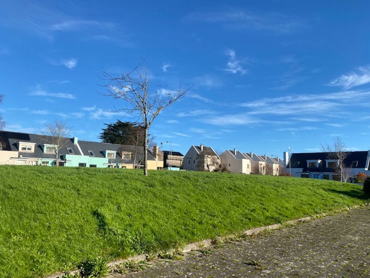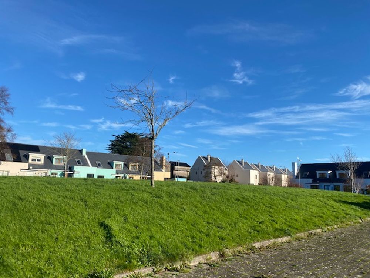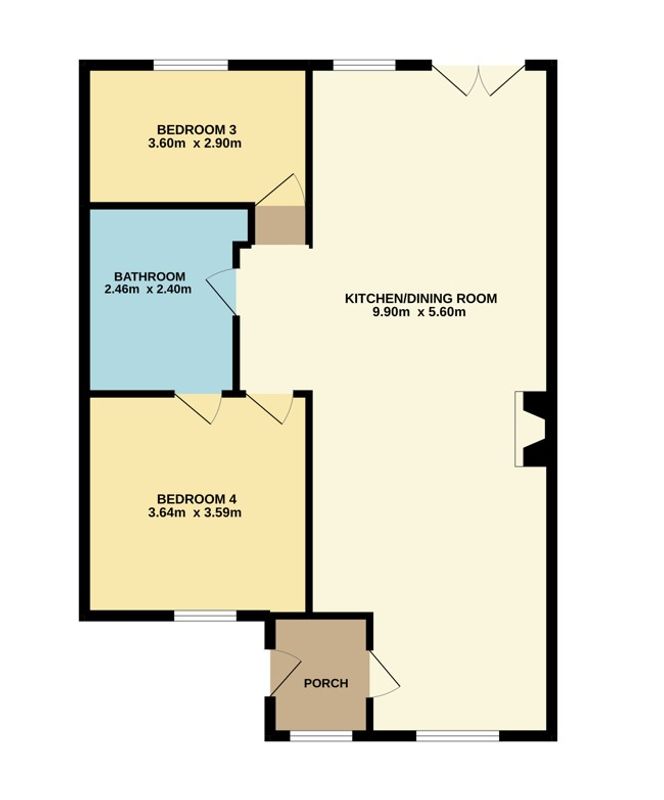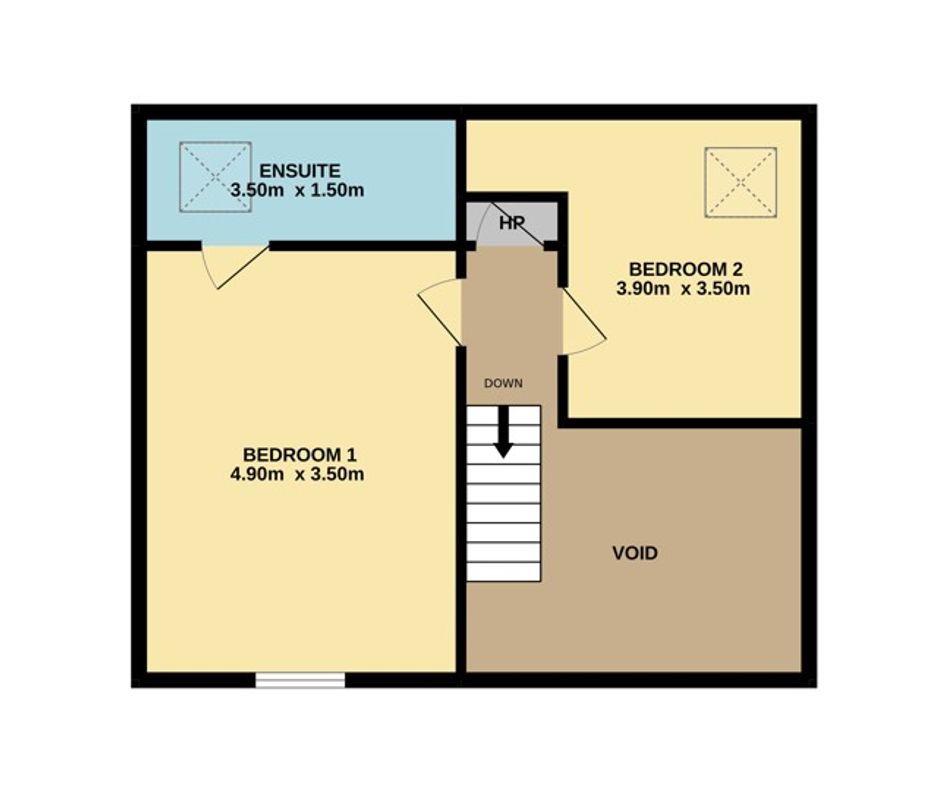17 Shanagarry Holiday Village, Shanagarry, Midleton, Co. Cork, P25 XH29

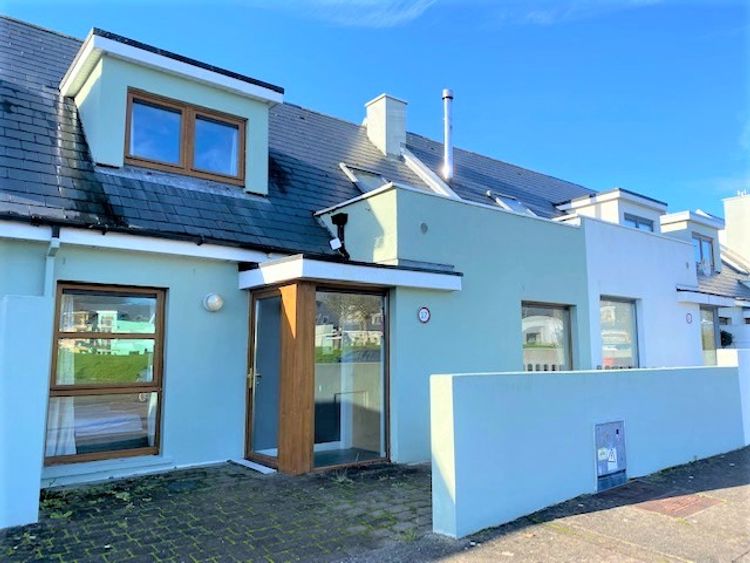
Bed(s)
4Bathroom(s)
2Details
Built in 2004 and offering just over 1,400 sq. ft of space spread over two levels No 17 is part of the Shanagarry Holiday Village. Originally built as a holiday home complex the owners of these homes have changed over the years with many within this lovely park being sold into permanent home ownership. This park now has a lovely well cared for community feel. Arranged in a horse shoe shape around a big open green the homes here offer fine bright spacious accommodation inside and out. The living accommodation at ground floor level is open plan with vaulted ceiling height to accentuate the brightness here. It could with ease be divided giving a separation to the kitchen/dining room to the rear connecting to the enclosed rear garden with a lounge to the front.
The kitchen is arranged in an L shape and is fitted with floor and eye level units as well as the appliances needed. The bedrooms are spacious doubles in this property and all come fitted with robes with some offering dressing table/vanity area. The main bedroom located at the first-floor level offers a spacious en-suite. All bathrooms are fully tiled in neutral tiles.
Located within easy access of many amenities, Shanagarry offers an ideal base to explore from. The home has the benefit of a local national school on the doorstep and easy access to all additional facilities. The thriving town of Midleton with all its facilities to cater for family life is a short 10-minute spin from the property.
The property offers a C2 energy rating, is heated by means of electric storage heating and finished in a contemporary style ensuring this home is in turn key condition
Viewing is highly recommended.
Accommodation
Entrance Porch (3.61 x 3.94 ft) (1.10 x 1.20 m)
With the use of a fully glazed wall this is a bright and inviting entrance porch. Finished with tiled floor
Kitchen/Dining/Living (12.80 x 32.48 ft) (3.90 x 9.90 m)
This open plan room runs front to rear and offers a sunny bright dual aspect. The kitchen/dining is located to the rear of the property and both functions connect well. The kitchen is fitted with a selection of floor and eye level presses finished in wood against the backdrop of a deep purple painted wall giving a contemporary feel to the room. Appliances include cooker, hob, stainless steel extractor, fridge/freezer, dishwasher, washing machine and microwave. Circular sink unit with side draining beneath big picture window looking out onto the rear patio. Fully tiled floor. The dining area is located off to the side of the kitchen inside double patio doors to the rear giving additional light to this area. Finished with laminate floor.
Living Room
Open plan to the kitchen/dining room the living space of this home is arrange around a feature fireplace with electric fire fitted and punched out in the same colour scheme to that of the kitchen. Wall mounted TV fitted. The laminate floor runs through this room into the dining space. The living space has a vaulted ceiling height of 16 feet with Velux window fitted and when combined with the glazing to the front it makes for another comfortable bright space.
Master Bedroom (11.48 x 16.08 ft) (3.50 x 4.90 m)
Located at first floor level this is a fine double bedroom. Fitted with double robe and vanity space and finished with carpet.
En-suite (4.92 x 11.48 ft) (1.50 x 3.50 m)
Three-piece white shower suite with extra-large shower. Wc and pedestal sink with vanity mirror over. Fully tiled in neutral tones .
Bedroom 2 (11.48 x 12.80 ft) (3.50 x 3.90 m)
Located at first floor level this is another fine double bedroom, finished with fitted robes and carpet.
Bedroom 3 (9.51 x 11.81 ft) (2.90 x 3.60 m)
Located at ground level to the rear of the property this double bedroom is fitted with robes and finished with carpet.
Bedroom 4 (11.81 x 11.81 ft) (3.60 x 3.60 m)
Located at the ground floor level to the front of the property this is a fine bright room. It is double in size with fitted robes and finished with carpet. Given its location this room could easily become another reception room should the new purchaser wish.
Bathroom (7.87 x 7.87 ft) (2.40 x 2.40 m)
Centrally located currently between bedroom 3 and 4 and off the main living space this is a fine family bathroom. Fitted with large walk in shower, pedestal sink with vanity mirror over and WC, this bathroom is accessible friendly and could with ease cater for a bathtub should a discerning purchaser wish. Fully tiled.
Features
Neighbourhood
17 Shanagarry Holiday Village, Shanagarry, Midleton, Co. Cork, P25 XH29, Ireland
Patricia Stokes
.jpg)



