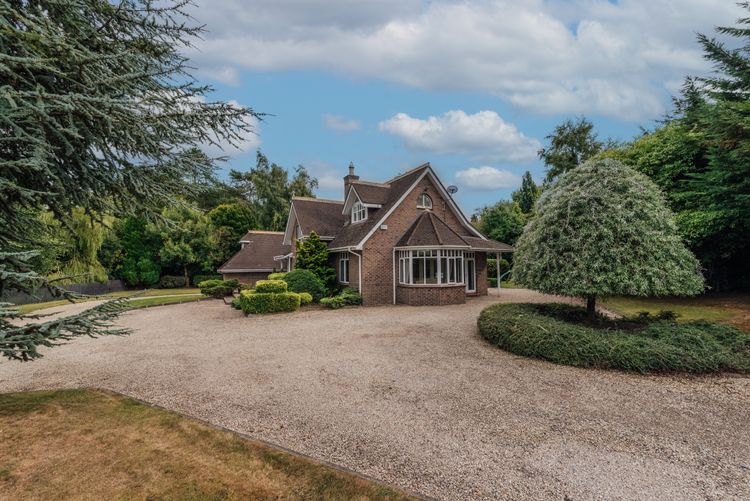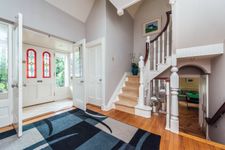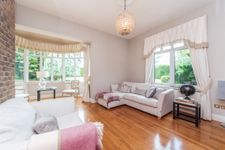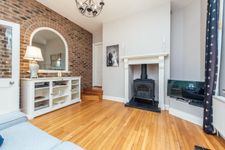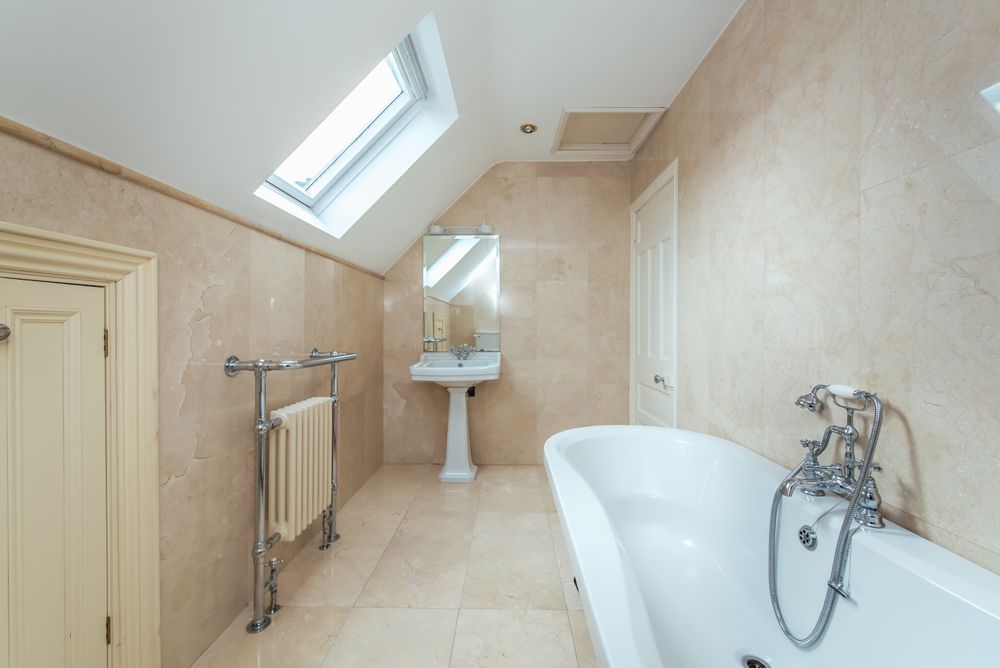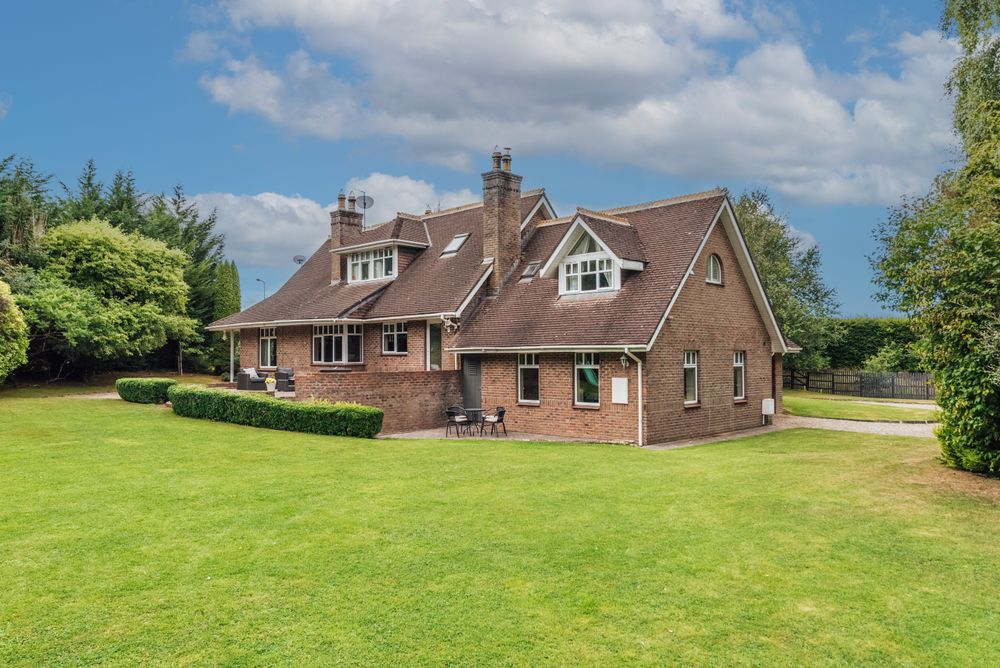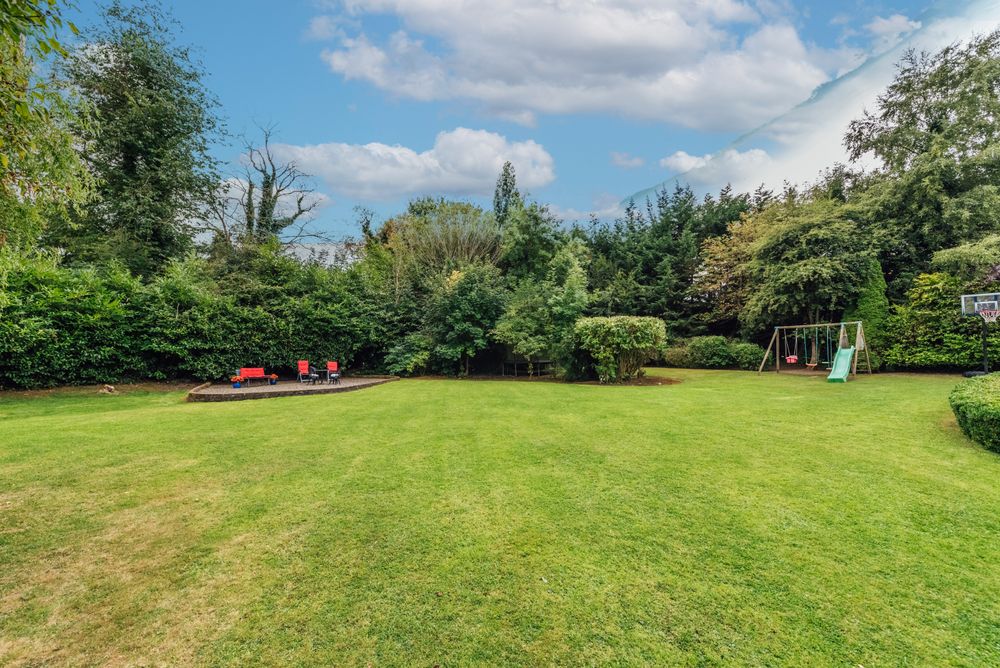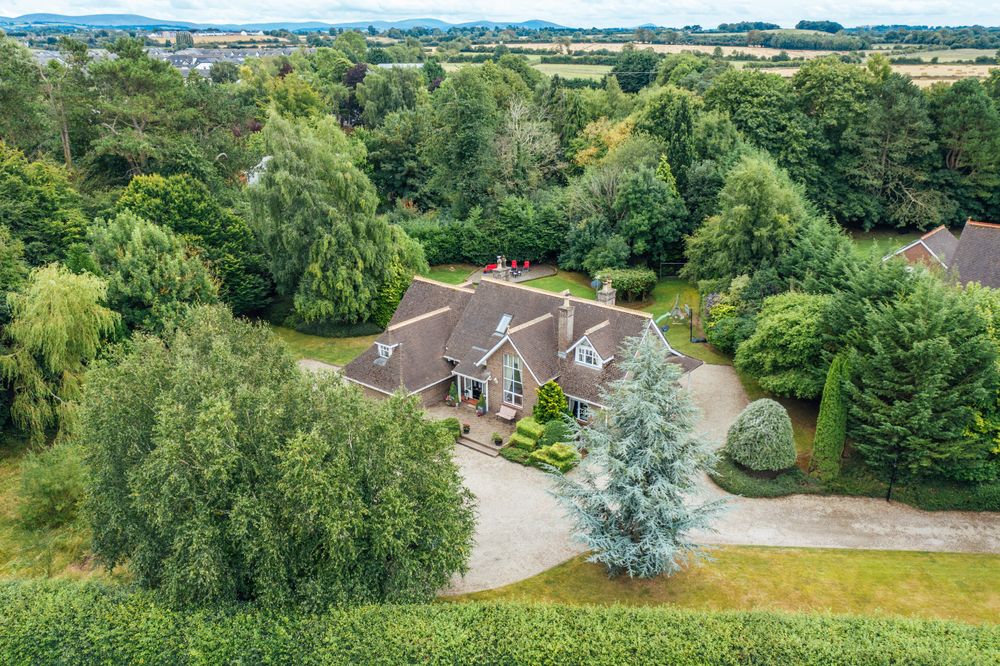Heather Lodge, Jigginstown, Naas, Co. Kildare, W91 KRC9

Details
'Heather Lodge' is a magnificient detached 4 bedroom residence securely positioned behind electric gates, set amid c. 1 acre of mature gardens offering an oasis of privacy , peace and tranquility adjacent to the Grand Canal and only a 15 minute walk from the bustling town of Naas. Built in the early 1990's this Paul Brazil Architect stunning home extends to c. 2,660 sq.ft. (c. 247 sq.m.) with its many reception rooms, spacious accommodation and an abundance of outdoor space. This is truly a versatile home perfect for modern family living, offering a rare and unique opportunity for something like this to come to market in excellent condition, which must be viewed to be appreciated. Features include full brick exterior, new 3 zoned gas fired heating burner, oak floors, PVC double glazed windows, Villeroy & Boch sanity ware with Keuco fittings. A main feature of the property is its wonderful mature landscaped gardens, a truly outstanding feature, with beech hedging, manicured lawns, south facing to the rear with cobble loc patio, wild garden, multiple seating areas, all enclosed by trees and hedges, offering a secluded private setting, a perfect spot to enjoy the summer evenings and enjoy the gardens. The property has its own private access to the Grand Canal which forms part of the proposed Corbally Harbour Greenway, which will be a fantastic amenity with cycle paths in addition to the already beautiful walkways.
Naas has many boutiques, bars, restaurants, shops, schools, theatre, cinema, all on your doorstep. K Leisure is 500 metres away with a playground, gym, pool, astro pitches, hockey club, soccer club and athletics. Other activities in the area include horseriding, GAA, rugby, tennis, swimming, basketball, leisure centres and racing in Naas, The Curragh and Punchestown.
Situated in an excellent position with superb access to the M7/M9 Motorways, near the Kerry Foods Facility and Millennium Park Ring Road, ideal for running or cycling. The bus route is only 200 metres from the property, commuter train service from Sallins Station and 20 minute drive from the M50.
Accommodation
Porch
Tiled floor, wood panel ceiling, recessed lights and double doors leading to;
Entrance Hall ( 11.15 x 13.55 ft) ( 3.40 x 4.13 m)
with beautiful double height space drenched in natural light with a staircase leading up to a gallery landing on the first floor and to the games room on the lower ground floor, oak floor and glazed double doors leading to;
Dining Room ( 11.68 x 16.73 ft) ( 3.56 x 5.10 m)
Oak floor, vaulted ceiling with large gallery window with beautiful garden views, recessed lights, brick wall, stepping down to;
Sitting Room ( 12.80 x 18.44 ft) ( 3.90 x 5.62 m)
Into bay window, oak floor, sunken room with antique cast iron fireplace with beautiful elegant rare insert and hearth, 9.5ft ceiling and double doors leading to;
Living Room ( 11.81 x 12.63 ft) ( 3.60 x 3.85 m)
Solid fuel stove, oak floor, 9.5ft ceiling and french doors leading to garden.
Kitchen / Breakfast Area ( 12.63 x 20.90 ft) ( 3.85 x 6.37 m)
Antique cast iron fireplace, tiled floor, beam ceiling, cream built-in ground and eye level presses, tiled surround, Bosch integrated dishwasher, electric oven, extractor, ceramic hob, recessed lights and exposed brick wall, large four panelled window with lovely views of the patio and garden flooded with natural light.
Utility Room
Cream built-in ground and eye level presses, plumbed, tiled floor and surround.
Toilet
w.c., w.h.b., oak floor and tiled surround.
Cloakroom
Games Room ( 17.22 x 28.28 ft) ( 5.25 x 8.62 m)
Recessed lights, wood surround fireplace with gas stove, pine floor and plumbed for bar.
Garage ( 15.58 x 15.91 ft) ( 4.75 x 4.85 m)
With w.h.b., electrical sockets, shelving, huge storage, potential for conversion
Bedroom 1 ( 12.96 x 13.45 ft) ( 3.95 x 4.10 m)
Mirrored sliding wardrobes, recessed lights, handmade wooden custom shutters for window.
En-Suite 1
Recessed lights, vanity w.h.b., wall mounted soft close Villeroy and Boch toilet with keuco units and shower, heated towel rail, recessed lights, Villeroy and Boch fully tiled floor and walls, Velux window.
Store Room/Office
Study ( 8.86 x 11.48 ft) ( 2.70 x 3.50 m)
with lots of potential uses
Hotpress
Shelved with immersion.
Bathroom
w.c.,w.h.b., heated towel rail, recessed lights, free standing bath with shower attachment, storage press, fully marble tiled floor and walls and Velux window.
Bedroom 2 ( 13.12 x 13.12 ft) ( 4.00 x 4.00 m)
Mirrored sliding wardrobes, storage closet and handmade wooden shutters, beautiful views of the garden and the countryside.
En-Suite 2
Villeroy and Boch toilet wall hung with soft close seat, Villeroy and Boch vanity unit and w.h.b., electric shower, recessed lights, Villeroy and Boch fully tiled floor and walls.
Bedroom 3 ( 7.28 x 11.88 ft) ( 2.22 x 3.62 m)
Wooden floor, storage closet and custom made curtains and black out blinds
Bedroom 4 ( 7.22 x 11.48 ft) ( 2.20 x 3.50 m)
Wooden floor, storage closet and custom made curtains and black out blinds
Features
- * c. 1 acre mature landscaped site
- * 3 zoned gas fired central heating system with new gas burner
- * PVC double glazed windows
- * Full brick exterior
- * PVC fascia/soffits
- * Villeroy & Boch sanitaryware with Keuco fittings
- * Oak floors
- * Easy access to motorway, train and bus service
- * Excellent recreational, educational and shopping facilities closeby
- * Only c. 1 mile from the Main Street
- * Extending to c. 2, 660 (c. 247 sq.m.)
Neighbourhood
Heather Lodge, Jigginstown, Naas, Co. Kildare, W91 KRC9, Ireland
Liam Hargaden



