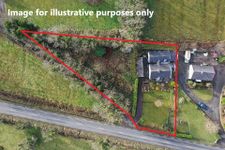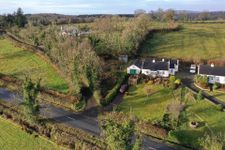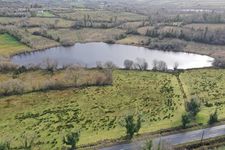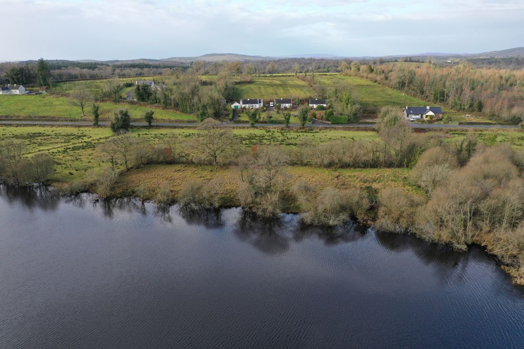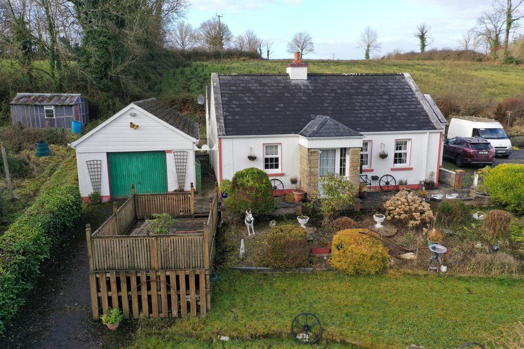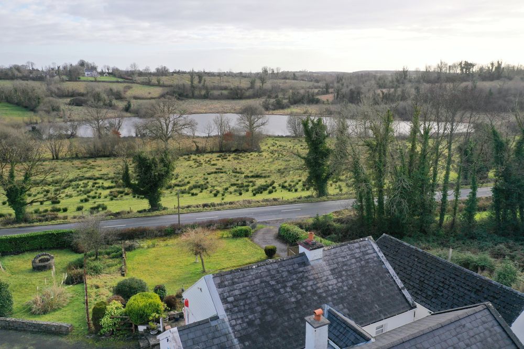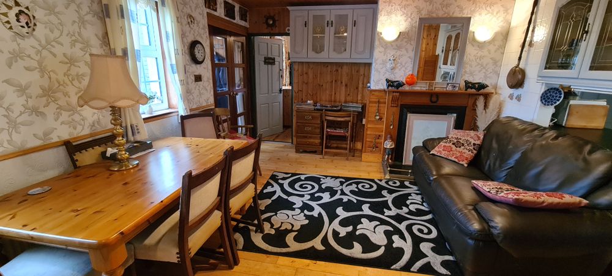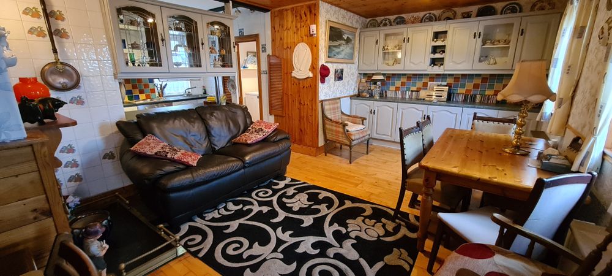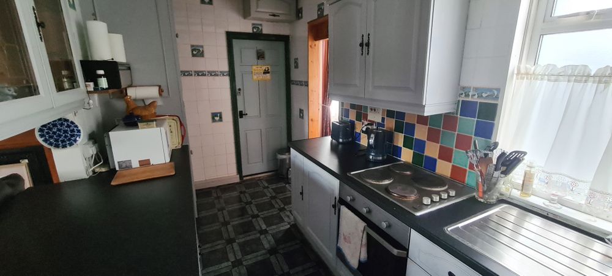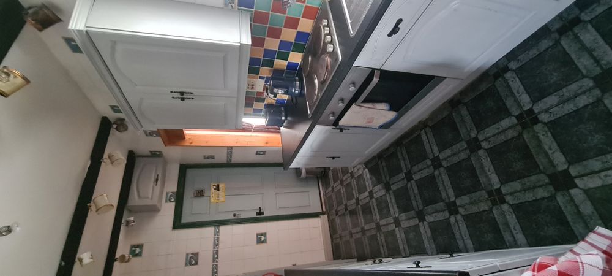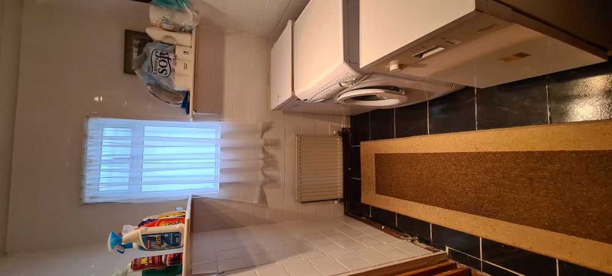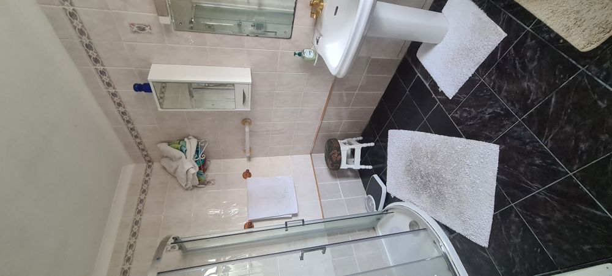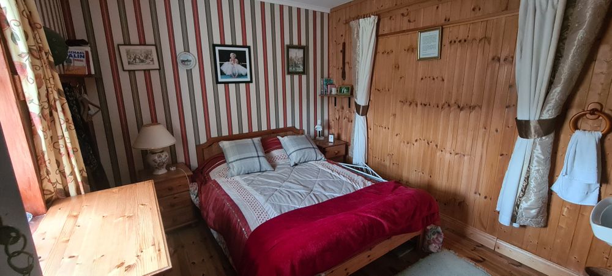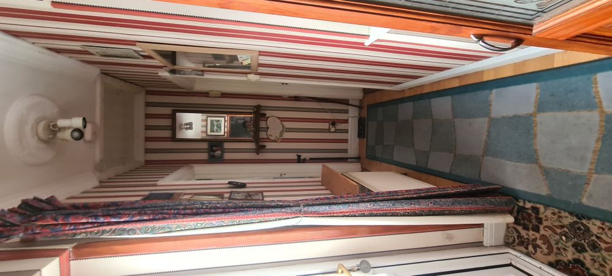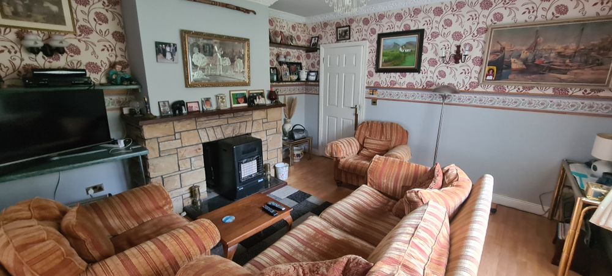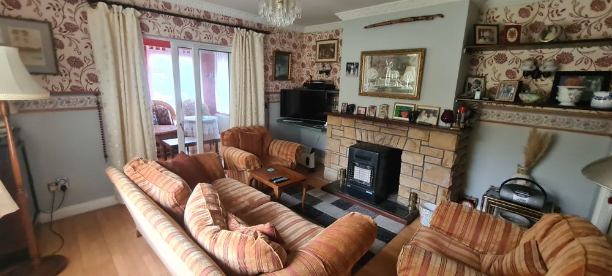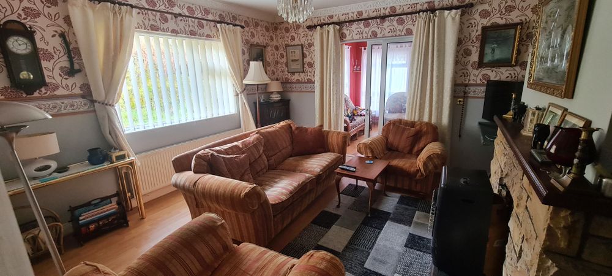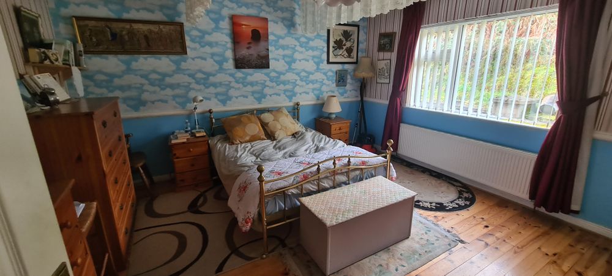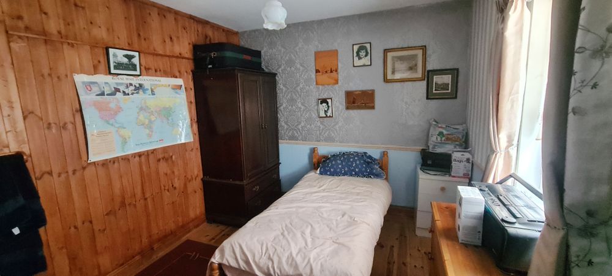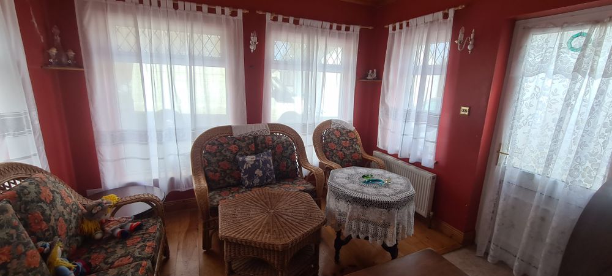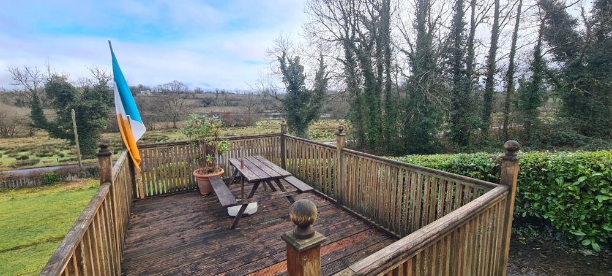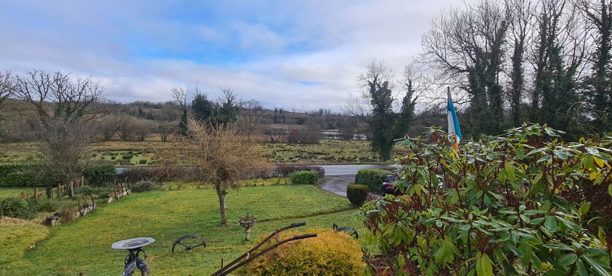Cottage 3 Cornaroy, Drumshanbo, Co. Leitrim, N41Y015

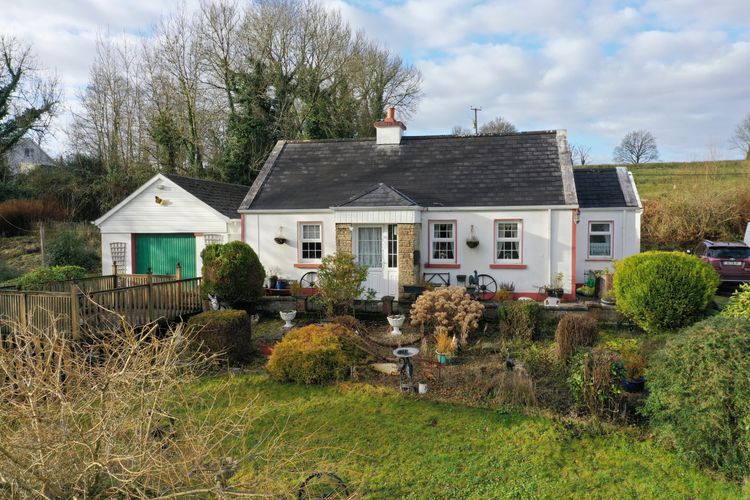
Bed(s)
3Bathroom(s)
1BER Number
105796429Details
3 bedroom extended cottage with separate garage close to Drumshanbo and Leitrim Village
Located between Drumhsanbo and Leitrim Village with all amenities nearby is this extended charming 3 bedroom cottage with gardens to the front and side. There is a decking area overlooking the lake to the front of the property which would be an ideal entertaining space when the sun is shining! The property itself consists of an entrance porch which leads into a living, dining and kitchen area at the front of the house. Off this area is a double room and leading from the kitchen is a separate utility and bathroom. There is another 2 bedrooms and a large sitting room at the rear which has a solid fuel stove. There is a sunroom located to the side of the property whic is off the sittingroom. The garden is to the front and there is also an extra piece of ground located to the left of the cottage which could also be brought into use. There is a separate garage with lots of space which has a concrete floor, roller door and another door at the side. This cottage is only a few minutes drive to Acres Lake close to Drumshanbo and Amenity area with schools, childcare facilites and cafes nearby. Located approximately 5 mins from Leitirm Village and close to many waterways and the Shannon Erne System. Contact Celia n REA Brady to organise a viewing of this unique property.
N41 Y015 located on the outskirts of Drumshanbo close to Acres Lake
Accommodation
Entrance Porch (4.07 x 4.07 ft) (1.24 x 1.24 m)
Entrance porch with glass door and double doors leading through to living and kitchen area, tiled flooring, wood panelling.
Kitchen/Dining/Living Area (18.37 x 19.88 ft) (5.60 x 6.06 m)
Living area to front with timber flooring, 2 no. windows to front garden, wallpaper, open fireplace with wooden surround, fitted units with ample storage space, timber ceiling, counter separating kitchen and living area, kitchen area has tiled flooring, electric hob and oven, single drainer sink, window to rear, door leading through to utility area.
Utility Room (5.87 x 9.51 ft) (1.79 x 2.90 m)
Utility which is plumbed for washing machine, timber panelling, tiled walls, door leading through to bathroom.
Bathroom (10.20 x 10.86 ft) (3.11 x 3.31 m)
Spacious bathroom with tiled flooring and tiled walls, whb, wc, electric shower, radiator, window to front.
Bedroom 1 (10.20 x 10.86 ft) (3.11 x 3.31 m)
Double bedroom at front of house off the living area, timber flooring, timber panelling, radiator, whb, window to front of house, wallpaper on walls.
Bedroom 2 (9.71 x 10.93 ft) (2.96 x 3.33 m)
Double bedroom with radiator, whb, window to rear, timber panelling, wallpaper on wall, power points.
Hallway
Hallway between cottage and extension at rear
Bedroom 3 (12.47 x 13.48 ft) (3.80 x 4.11 m)
Large double bedroom at the rear with timber flooring, large window, power points, fitted wardrobes, wallpaper on wall, radiator.
Sitting Room (13.45 x 13.88 ft) (4.10 x 4.23 m)
Large sitting room at the rear with laminated flooring, wallpaper, window to rear, stone fireplace with solid fuel stove, tv and power points, radiator, sliding glass doors to sunroom, wallpaper on walls, coving on ceiling.
Sun Room (10.47 x 11.68 ft) (3.19 x 3.56 m)
Sunroom at side of house off the sitting room with windows surrounding room and door leading outside, timber flooring and ceiling, power points, radiator, sliding double doors from living room.
Garage (14.04 x 28.31 ft) (4.28 x 8.63 m)
Large separate garage with concrete floor, roller door, separate side door and window, esb connected.
Features
- 3 double bedrooms
- 2 living areas
- Solid Fuel Stove
Neighbourhood
Cottage 3 Cornaroy, Drumshanbo, Co. Leitrim, N41Y015, Ireland
Celia Donohue



