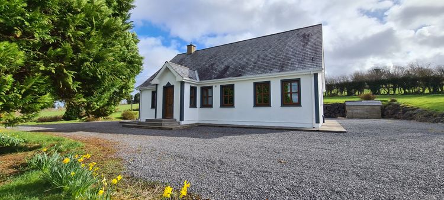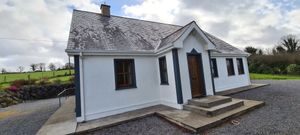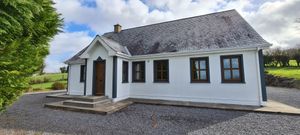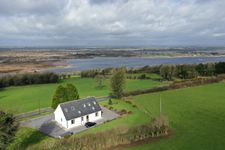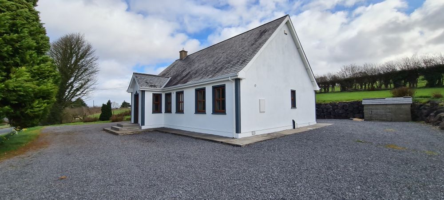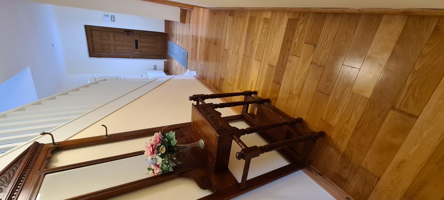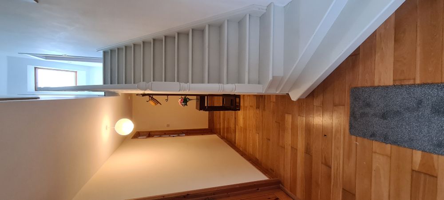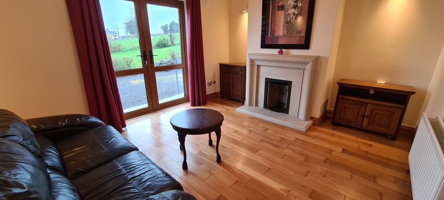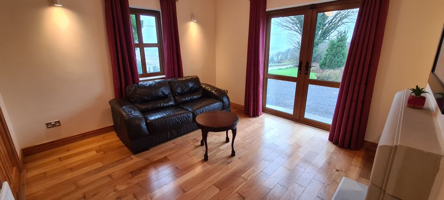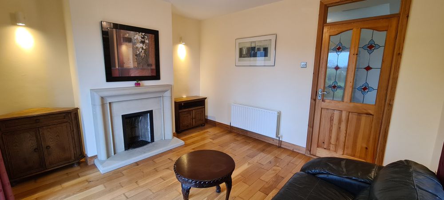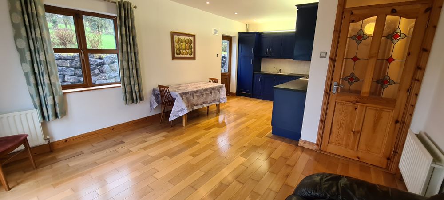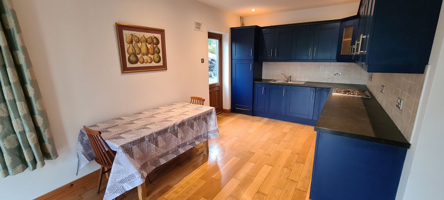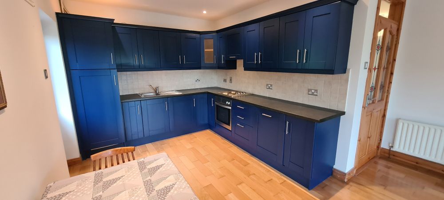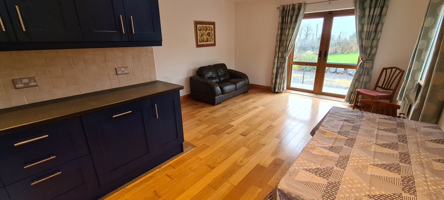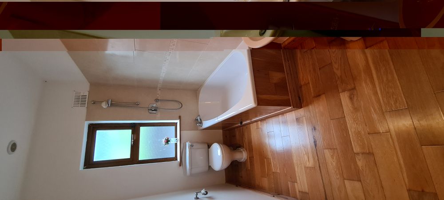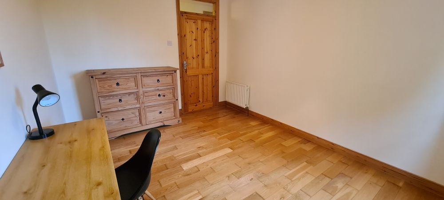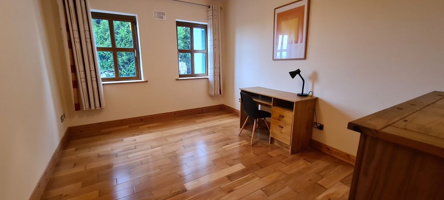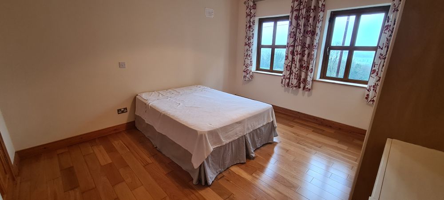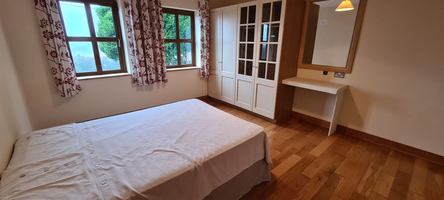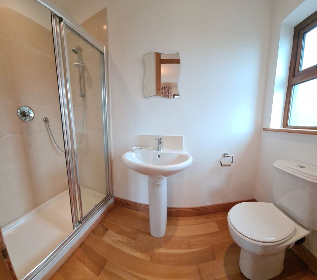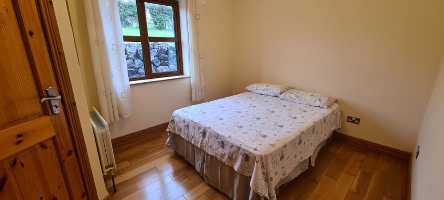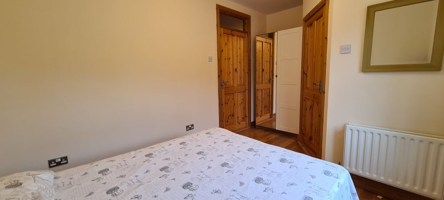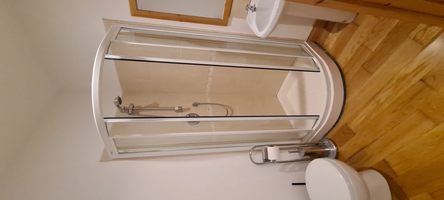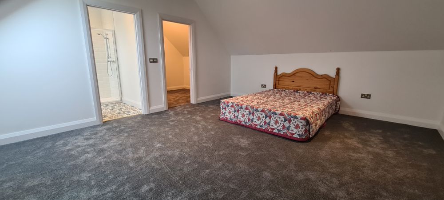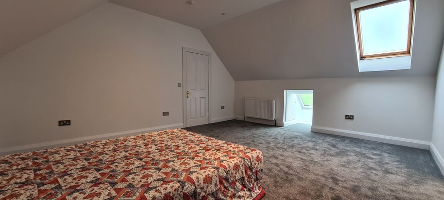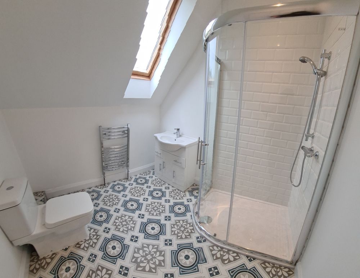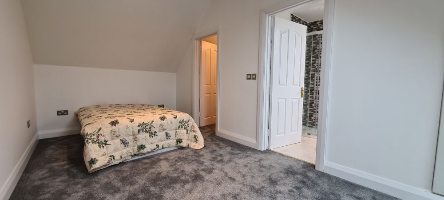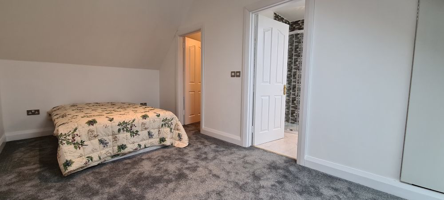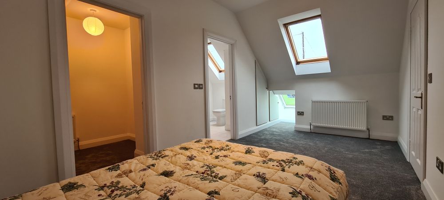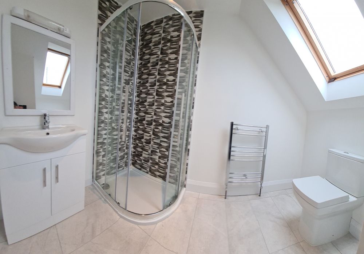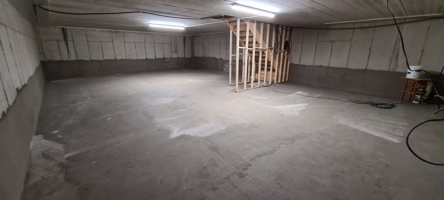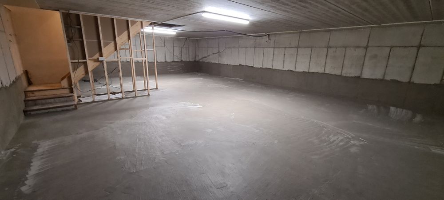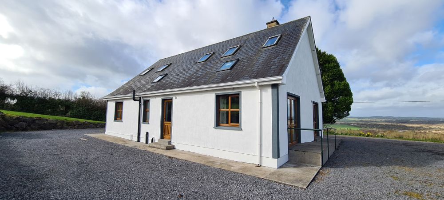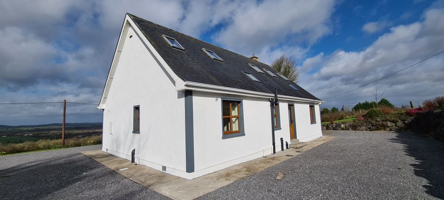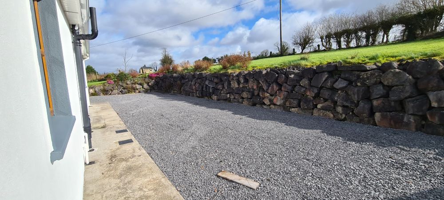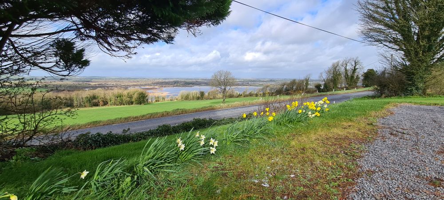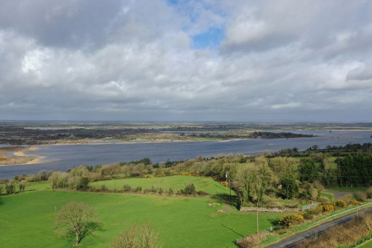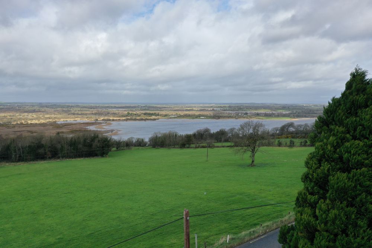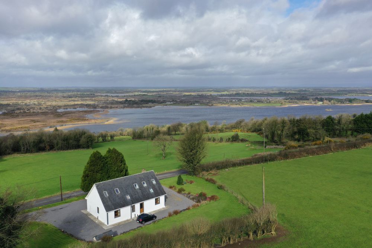Rooaun, Kilglass, Roscommon, Co. Roscommon, F42 T622

Floor Area
1967 Sq.ft / 182.78 Sq.mBed(s)
5Bathroom(s)
5BER Number
114402183Details
Charming family home on an elevated c. 0.71 care site with panoramic views over lake lands and the surrounding countryside. This 5-bedroom residence is situated overlooking Kilglass Lough. This is a property not to be missed with a large spacious basement of c. 100 sq.m. with endless potential to be anything from a home gym to a games room for the younger members of the family or both. Along with this the outside of the grounds are well cared for and presented well with a spacious back garden along with wheelchair accessible ramp to the kitchen patio door making this property ideal for everyone no matter their situation.
The ground floor of the building has 3 bedrooms, an open plan kitchen with east facing windows for plenty of morning light and dining area, and a cosy living room along with the family bathroom. The first of the 3 downstairs bedrooms could be used as a home office and is spacious and has two windows overlooking the lake, the second of the bedrooms is also to the front of the house and is very spacious with a built in vanity unit and a bespoke built in wardrobe. There is an en-suite with a shower, wc & whb. The remaining downstairs bedrooms is a pleasant room to the rear of the house and has an en-suite bathroom.
Moving upstairs the freshly painted stairwell is well lit from sky lights and the landing has plush neutral toned carpets which make it feel modern but still welcoming, the first of the bedrooms in this part of the dormer includes a large walk in shower and wardrobe with a new abstract tile and heated towel rack. The master bedroom opposite is the largest room in the house and boasts a large walk in wardrobe and 2 skylights and new Borneo grey tiles in the newly refurbished bathroom with a walk in shower and striking sink fixture giving the room a fresh feel.
The gorgeous location is a credit to the property with stunning views over Kilglass Lough and the beautiful countryside that surrounds it and its proximity to Dromod train station only a 10 minute drive away
F42 T622
Accommodation
Entrance Hall (4.02 x 22.99 ft) (1.23 x 7.01 m)
Solid wood flooring, radiator, power points, recessed lights.
Sitting Room (11.64 x 13.57 ft) (3.55 x 4.14 m)
Solid wood flooring, views over Kilglass Lake, double doors to garden, power points, tv point, sandstone fireplace with sandstone hearth, wall lights.
Kitchen/Dining (9.68 x 22.82 ft) (2.95 x 6.96 m)
Solid wood flooring, fitted shaker kitchen with tiled splash back, radiator x 2, integrated dishwasher, washing machine, hob, oven and extractor fan, double doors to garden, recessed lights.
Bathroom (5.09 x 9.67 ft) (1.55 x 2.95 m)
Solid wood flooring, wc, whb, bath with tiled surround & shower over, recessed lights, extractor fan, towel rail.
Bedroom 1 (10.28 x 13.59 ft) (3.13 x 4.14 m)
Solid wood flooring, 2 x window to the front elevation, power points, phone point.
Bedroom 2 (12.31 x 13.56 ft) (3.75 x 4.13 m)
Solid wood flooring, built in ward robes, 2 x window to the front elevation, radiator, power points, phone point, en-suite bathroom.
En-suite (3.87 x 8.25 ft) (1.18 x 2.51 m)
Solid wood flooring, wc, whb, double tray shower with tiled surround, recessed lights, extractor fan, wc, whb,
Bedroom 3 (9.71 x 14.39 ft) (2.96 x 4.39 m)
Solid wood flooring, radiator, power points, en-suite bathroom.
En-suite
Solid wood flooring, wc, whb, corner shower with tiled surround, recessed lights, extractor fan, wc, whb,
Bedroom 4 (8.80 x 16.89 ft) (2.68 x 5.15 m)
Carpeted, power points, 2 x velux windows, storage in dormer area, walk in wardrobe, radiator, en-suite bathroom.
En-suite (6.29 x 8.79 ft) (1.92 x 2.68 m)
Tiled floor, tiled corner shower, wc, whb with vanity unit, shaving light, recessed lights.
Bedroom 5 (14.75 x 16.86 ft) (4.50 x 5.14 m)
Carpeted, power points, 2 x velux windows, storage in dormer area, walk in wardrobe, radiator, en-suite bathroom.
En-suite (7.63 x 7.97 ft) (2.33 x 2.43 m)
Tiled floor, tiled corner shower, wc, whb with vanity unit, shaving light, recessed lights.
Basement (28.26 x 42.84 ft) (8.61 x 13.06 m)
Concrete floor, prepped for water supply, power points
Features
- BER Rating of B3
- Oil Fired Heating
- Access to regional road R371
- Newly refurbished 2nd floor
- Wheelchair accessible ramp
- c. 100 sq.m. of basement space
- 10 minute drive to Dromod train station
- Mains water with septic tank on site
Neighbourhood
Rooaun, Kilglass, Roscommon, Co. Roscommon, F42 T622, Ireland
Ronnie Clarke



