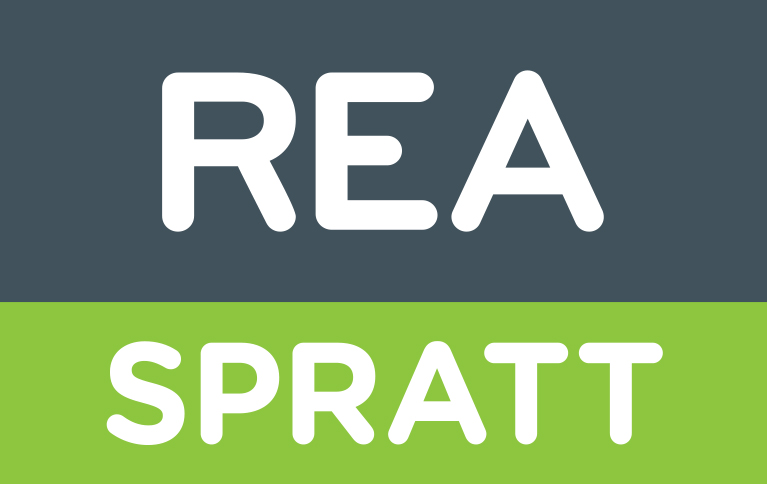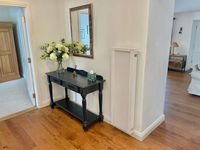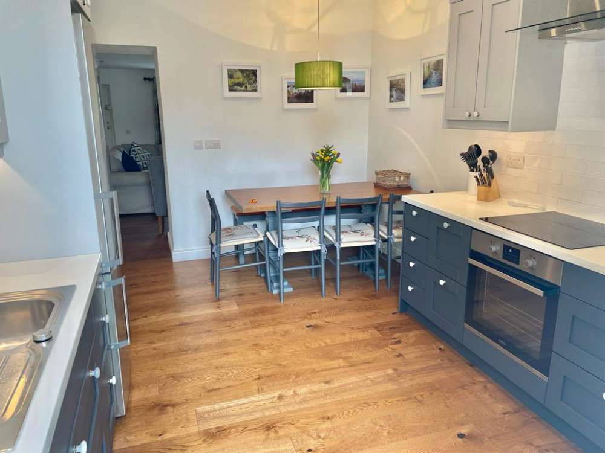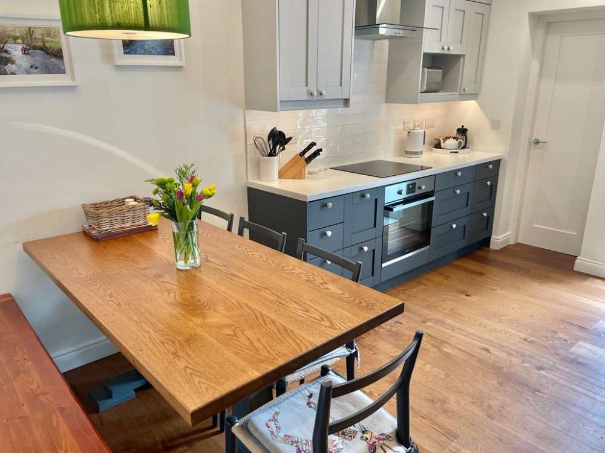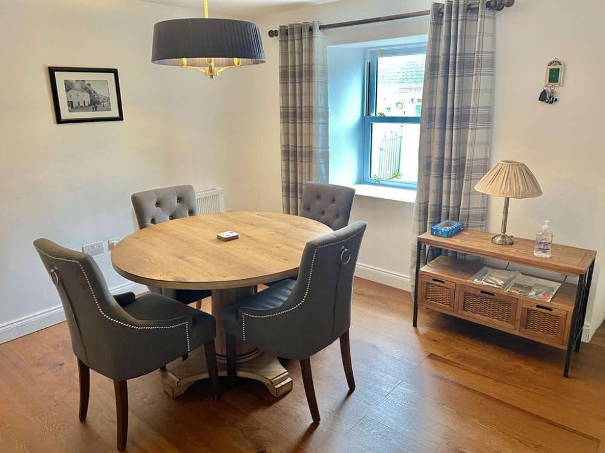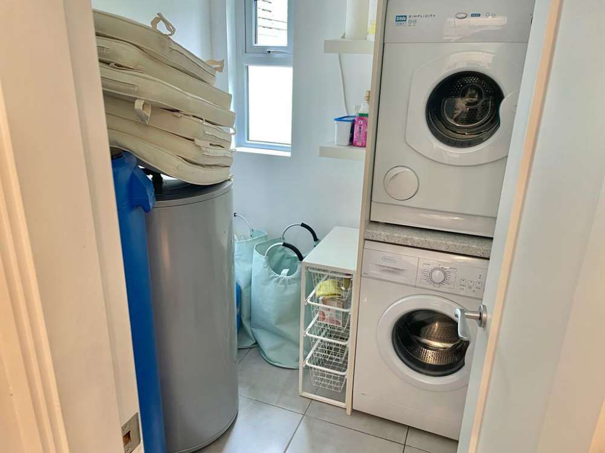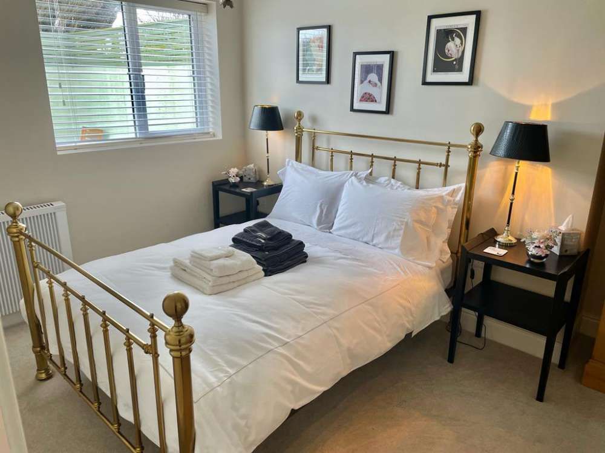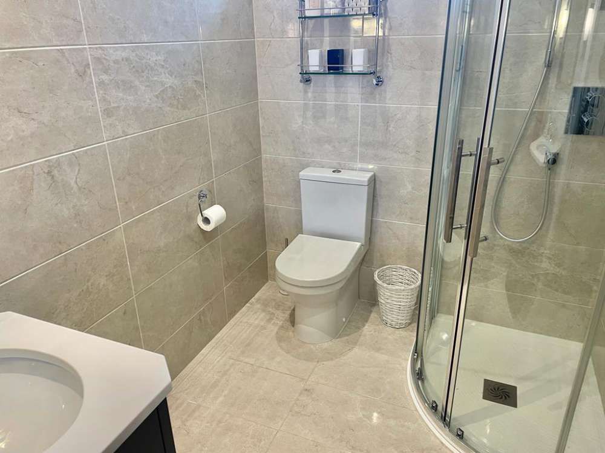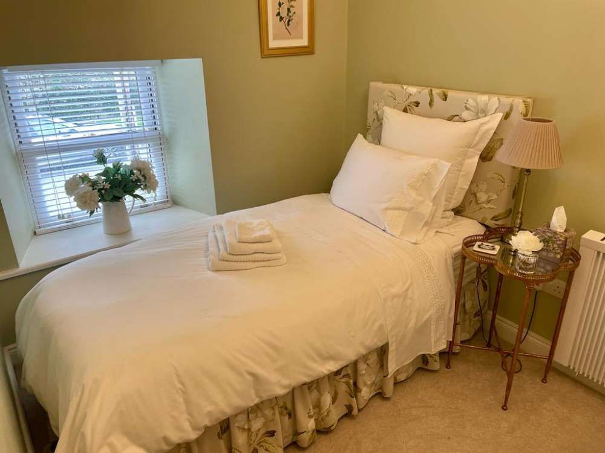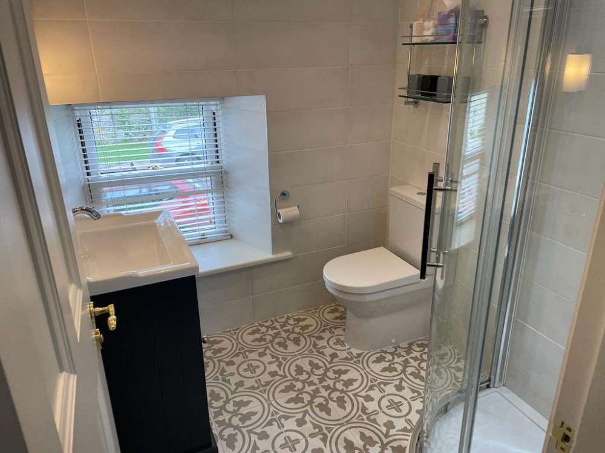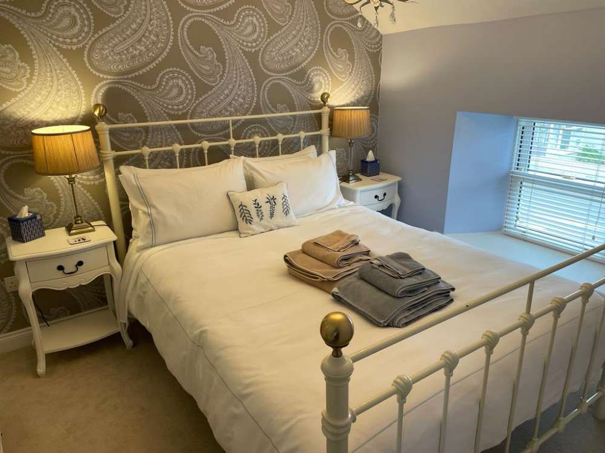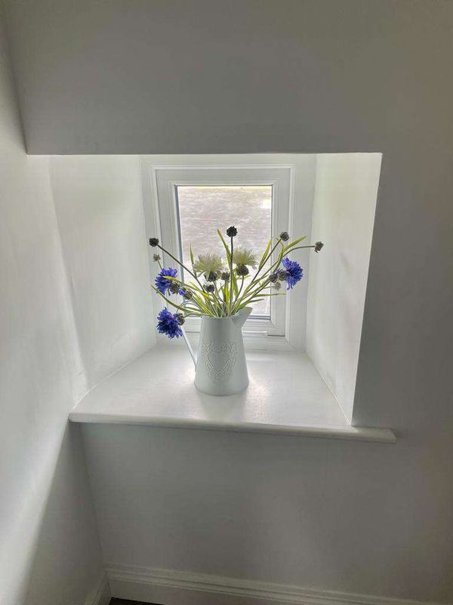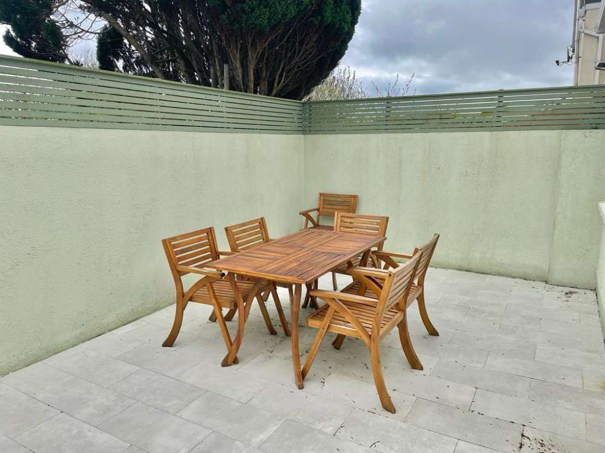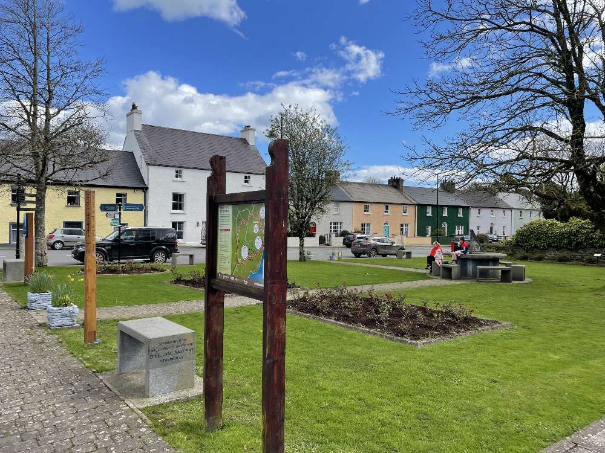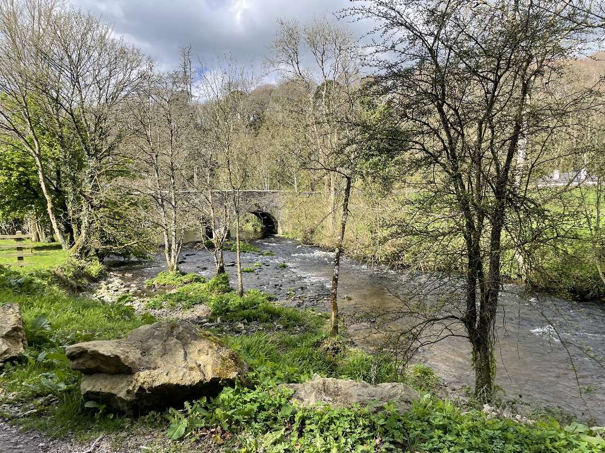High Street, Stradbally, Co. Waterford, X42 VX01

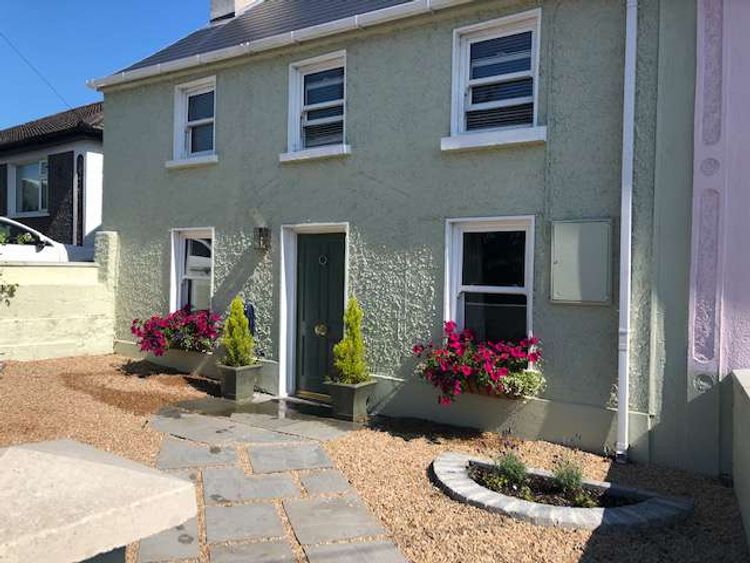
Floor Area
1038 Sq.ft / 96.46 Sq.mBed(s)
3Bathroom(s)
2BER Number
114128614Energy PI
228.57Details
REA Spratt offer for sale this 3 bedroom terraced home enjoying a fabulous setting in the heart of Stradbally Village and having all amenities within easy reach to include both Ballyvooney & Stradbally Coves and on the doorstep of the Waterford Greenway. On entering this impeccably presented home which was completely renovated and re-modeled in recent years, you will immediately appreciate the style and quality of finish throughout. No expense has been spared and attention to detail is evident where you are surrounded by features that will impress the most discerning purchaser, and which can be appreciated on viewing. The bright deceptive accommodation offer potential purchasers an opportunity of acquiring a fabulous home in this much sought after location. Externally as you would expect mirrors the excellence of the interior and the home is further complimented by enclosed low maintenance hard landscaped front garden and walled in south facing private sun drenched courtyard offering an ideal entertainment space. Homes in this location seldom come to the market and a personal inspection will reveal what this home truly has to offer. The accommodation which extends to comprises, Livingroom, Kitchen/Dining Room, Utility, Inner Hall, 2 Bedrooms, Shower Room, First Floor Landing : 2 Bedrooms, Shower Room. REA Spratt highly recommend viewing of this exceptional home.
X42 VX01
Accommodation
Living Room (13.78 x 22.31 ft) (4.20 x 6.80 m)
Bright and spacious, feature fireplace with recessed Stanley wood burning stove, tiled hearth, wooden mantle, understair storage, oak staircase to first floor, opening to Kitchen/Dining Area.
Kitchen/Dining Area (9.84 x 13.12 ft) (3.00 x 4.00 m)
Floor & Eye level units, built in oven & hob, extractor, tiled splashback, utility off, door to enclosed south facing sun-drenched private courtyard.
Utility Room (5.74 x 6.07 ft) (1.75 x 1.85 m)
Plumbed for washing machine & dryer, window
Bedroom 1 (9.84 x 13.12 ft) (3.00 x 4.00 m)
Carpet, view over courtyard
Shower Room (5.91 x 7.22 ft) (1.80 x 2.20 m)
Fully tiled, power shower, vanity unit, extractor, wall lights, shaving light, window, recessed lighting.
First Floor (8.20 x 13.78 ft) (2.50 x 4.20 m)
Carpet
Bedroom 3 (8.92 x 10.50 ft) (2.72 x 3.20 m)
Carpet, built in wardrobe
Shower Room (5.25 x 5.58 ft) (1.60 x 1.70 m)
Fully tiled, extractor, power shower, recessed lighting, window, shelving, ,wall lights, shaving point.
Features
- Electricity
- Sewerage
- Water Common
- Heating
- Telephone
- Broadband
- Technotherm electric heating thermostatically controlled
- Hot water system is via pressurised system
- Quality fixtures and fittings throughout
- Engineered wood flooring
Neighbourhood
High Street, Stradbally, Co. Waterford, X42 VX01, Ireland
Dolores Caples
