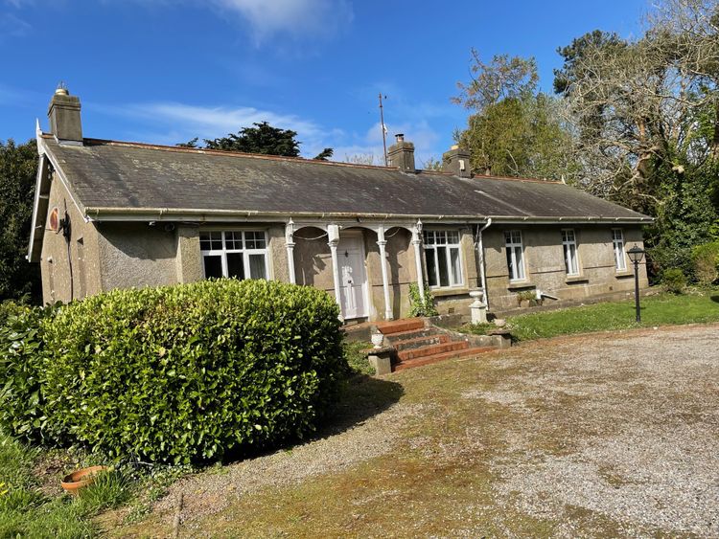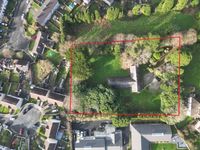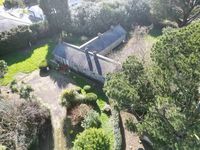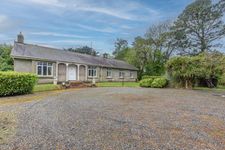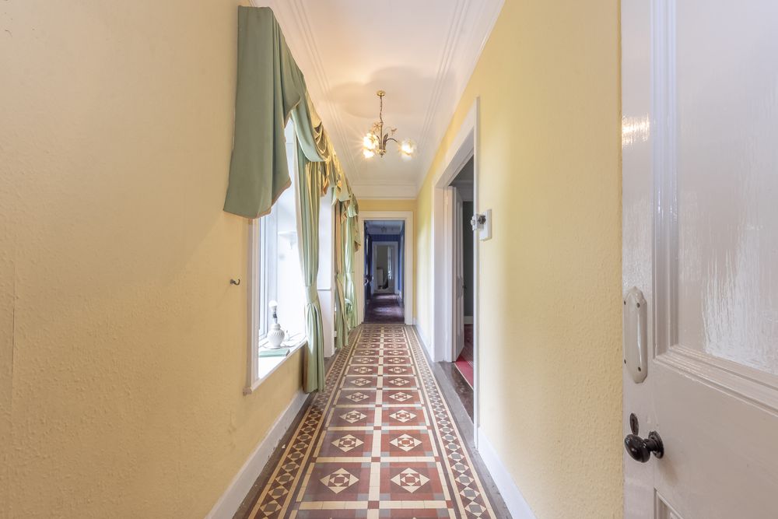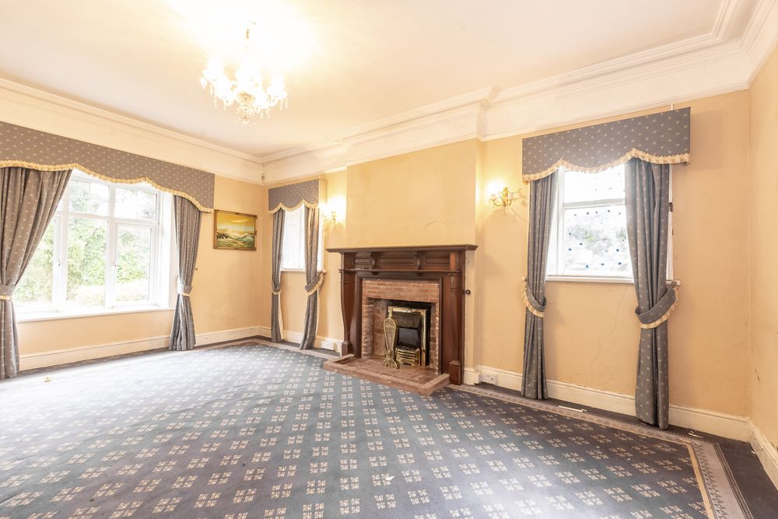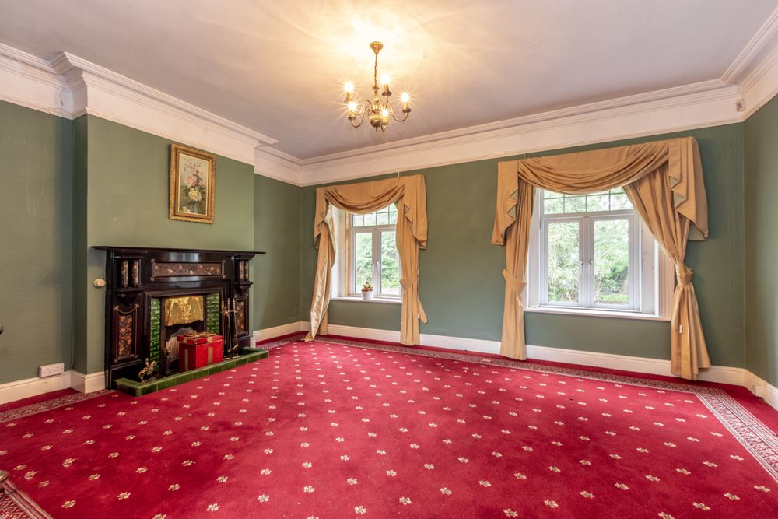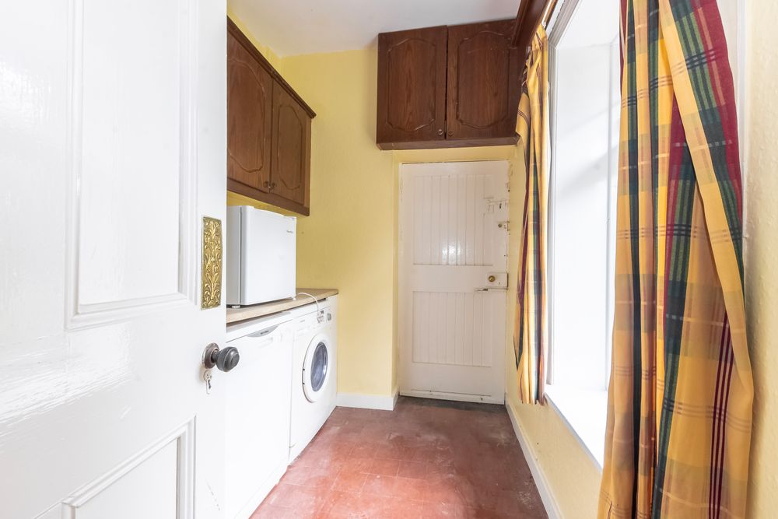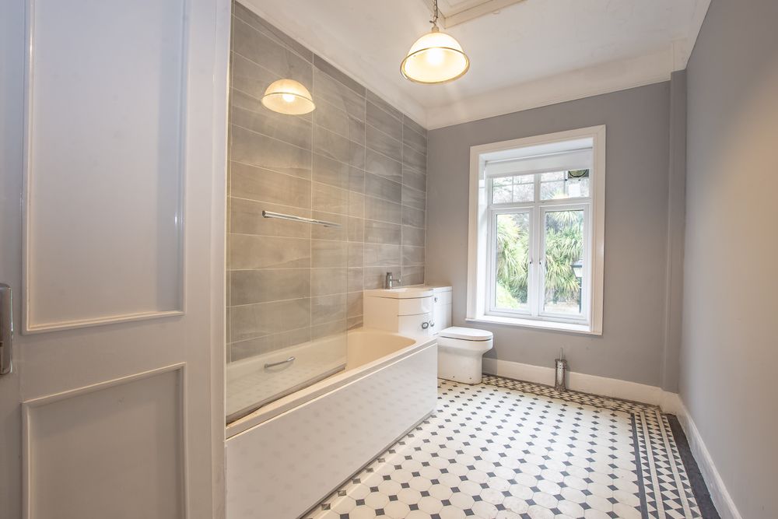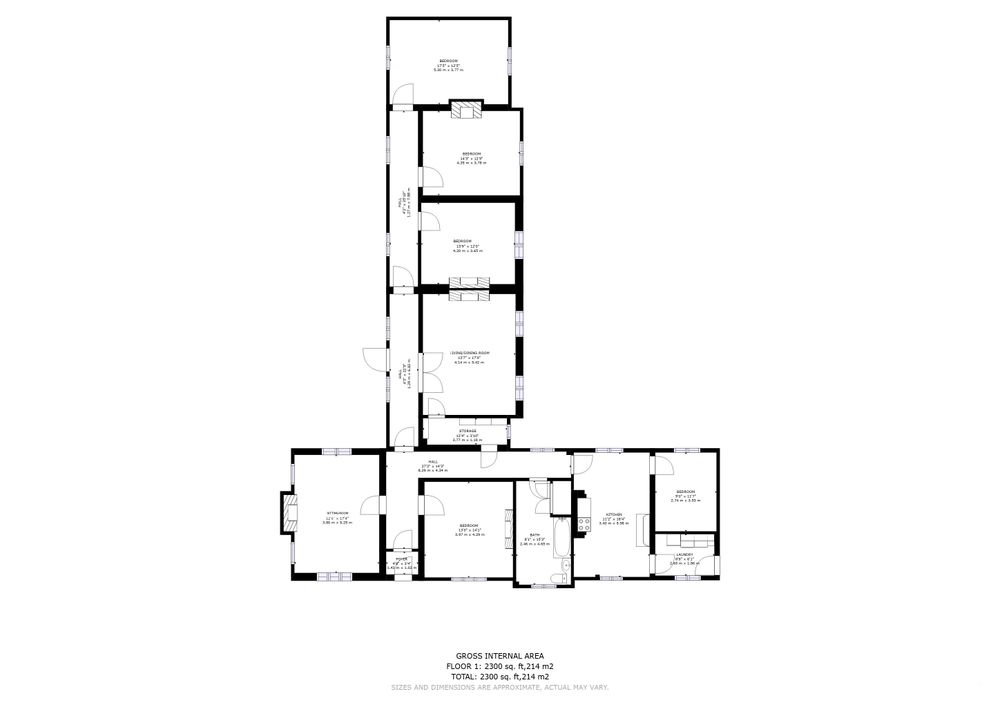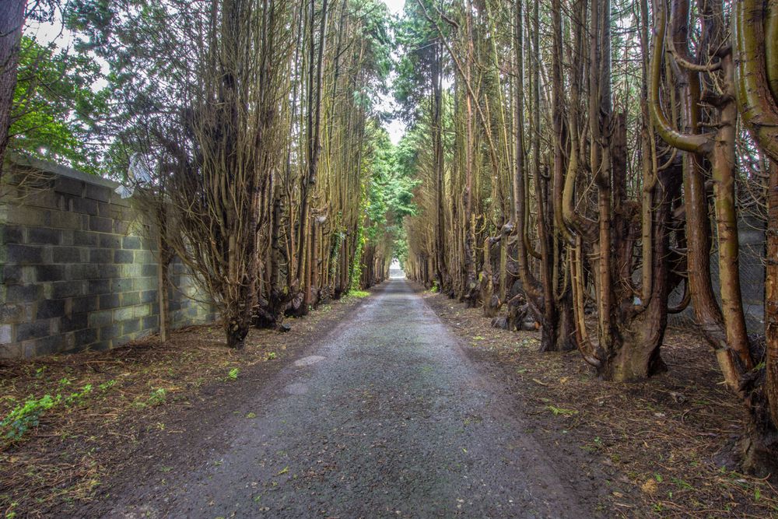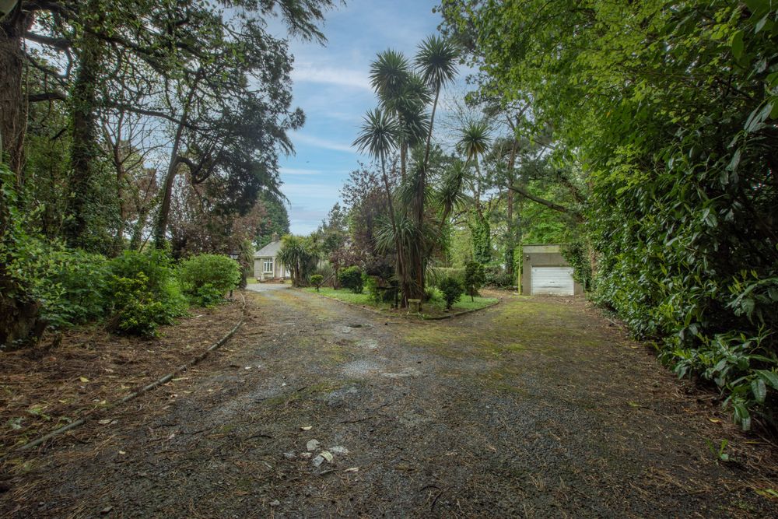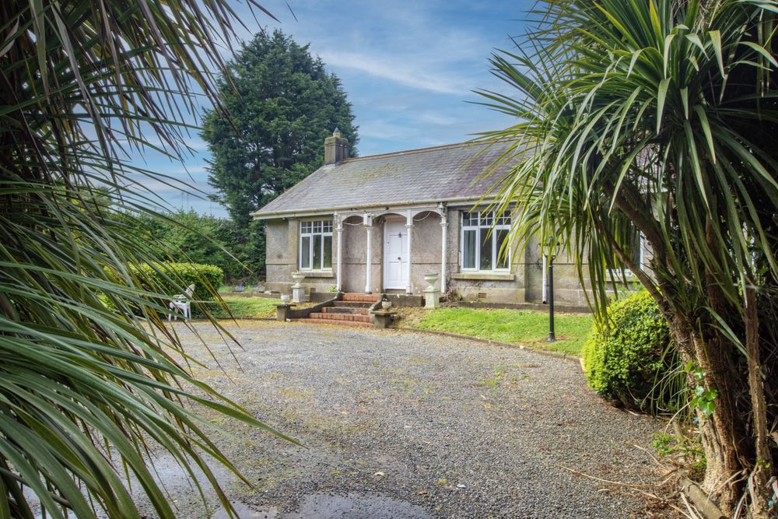Lower Grange, Waterford City, Co. Waterford

Details
5 Bedroom Detached Family Residence with Character
5 Bedroom Detached Family Residence with Character
The property comprises of an attractive detached single-storey residence set in beautiful grounds of circa 0.4 hectares enclosed by mature trees, hedging and high walls. The dwelling is set well back from the road at the end of a picturesque tree-lined driveway. The accommodation, which extends to 215 sq metres, comprises of generously proportioned rooms with coved 2.75m high ceilings and period design features.
The property is conveniently located within minutes of the outer ring road on Lower Grange Road R708, 4km south of Waterford City. Waterford University Hospital, Tesco Ardkeen and Supervalu Shopping Centres are within a short drive. Easily accessible schools include Ursuline Primary and Secondary, Scoil Lorcain Boys National School, St. Martins Special School, as well as De la Salle, Waterpark and Newtown Primary and Secondary Schools. Local amenities include Williamstown Sports Complex and Golf Club and Erins Own GAA Club.
Features:
• 5 bedroom detached family residence with character set on 1 acre of beautiful mature gardens
• Conveniently located within a short drive of City Centre and Amenities
• Spacious, generously proportioned rooms
Entrance Hall
With tiled floors
Sitting Room 5.60m x 4.07m
With fireplace
Bathroom 4.30m x 2.23m
Both WHB and WC, electric shower, tiled floor, and walls
Kitchen 5.60m x 3.30m
With aga cooker, tiled floors and sink unit
Utility Room 3.00m x 1.90m
With wall and floor cupboards, quarry tiled floors and washing machine
Pantry 3.50m x 1.19m
With built in cupboards
Dining Room 5.40m x 4.10m
With fireplace and over mantle brass hood
Bedroom 1 4.10m x 3.60m
Bedroom 2 4.20m x 3.60m
Bedroom 3 5.50m x 4.00m
Bedroom 4 3.30m x 2.70m
Bedroom 5 4.32m x 4.02m
With fireplace and solid fire stove
The property is located on lower grange road R708, 4km south of Waterford City centre and within minutes of the outer ring road.
Accommodation
Entrance Hall (0.00 x 0.00 ft) ( x 0.00 m)
Tiled Floor
Sitting Room (13.35 x 18.37 ft) (4.07 x 5.60 m)
Fireplace
Mahogany
Ceiling Covering
Family Room (13.19 x 14.17 ft) (4.02 x 4.32 m)
Fireplace
Solid Fire Stove
Bathroom (7.32 x 14.11 ft) (2.23 x 4.30 m)
Both WHB and WC
Electric shower
Tiled floor
Tiled walls
Kitchen (10.83 x 18.37 ft) (3.30 x 5.60 m)
aga cooker
Tiled floor
Sink unit
Utility Room (6.23 x 9.84 ft) (1.90 x 3.00 m)
wall and floor cupboards
Quarry tiled floors
Washing Machine
Pantry (3.90 x 11.48 ft) (1.19 x 3.50 m)
Built in cupboards
Dining Area (13.45 x 17.72 ft) (4.10 x 5.40 m)
Fireplace
Over mantle brass hood
Bedroom 1 (11.81 x 13.45 ft) (3.60 x 4.10 m)
fireplace
Bedroom 2 (11.81 x 13.78 ft) (3.60 x 4.20 m)
Bedroom 3 (13.12 x 18.04 ft) (4.00 x 5.50 m)
Bedroom 4 (8.86 x 10.83 ft) (2.70 x 3.30 m)
Features
- 5 bedroom detached family residence with character set on 1 acre of beautiful mature gardens
- Conveniently located within a short drive of City Centre and Amenities
- Spacious, generously proportioned rooms
Neighbourhood
Lower Grange, Waterford City, Co. Waterford, Ireland
Brian O'Shea



