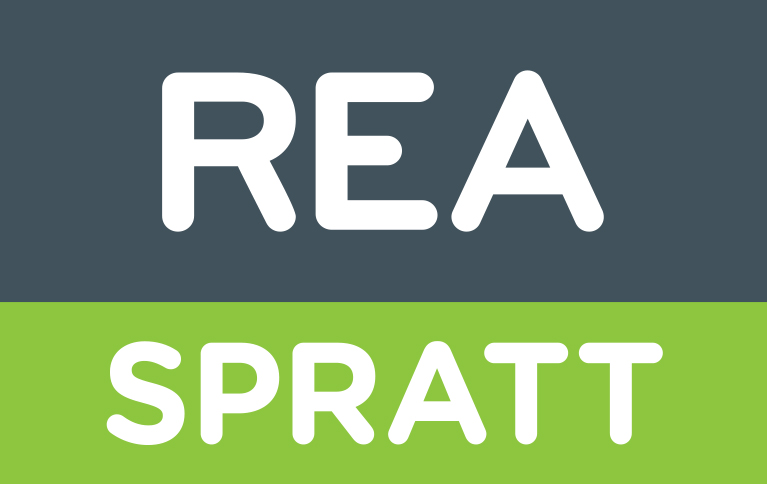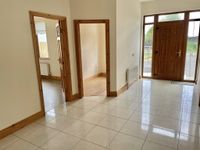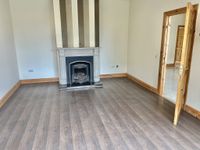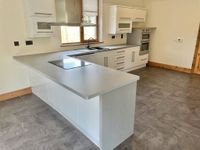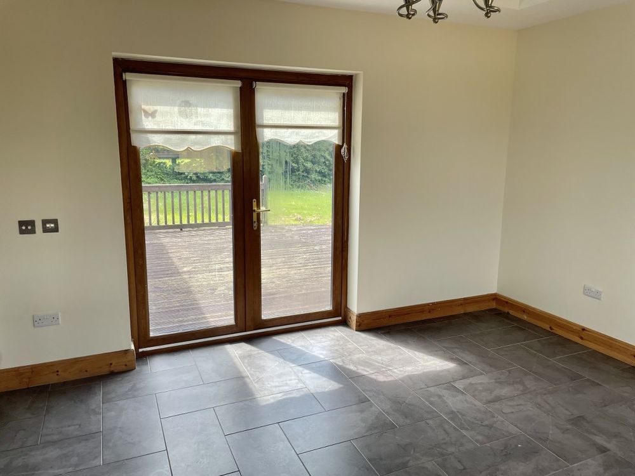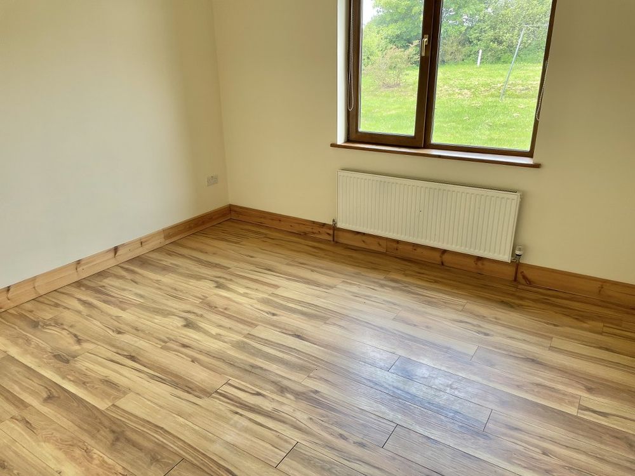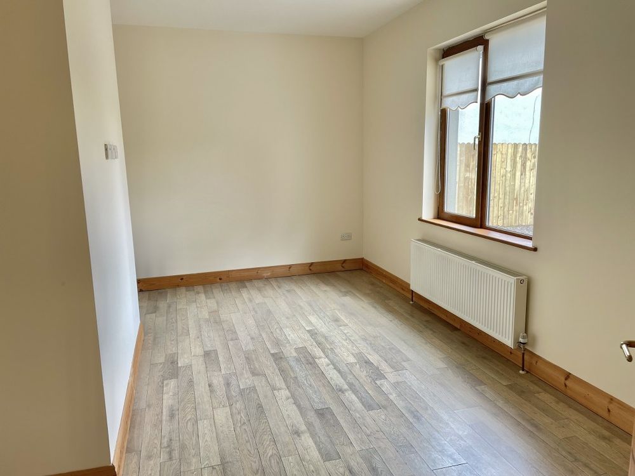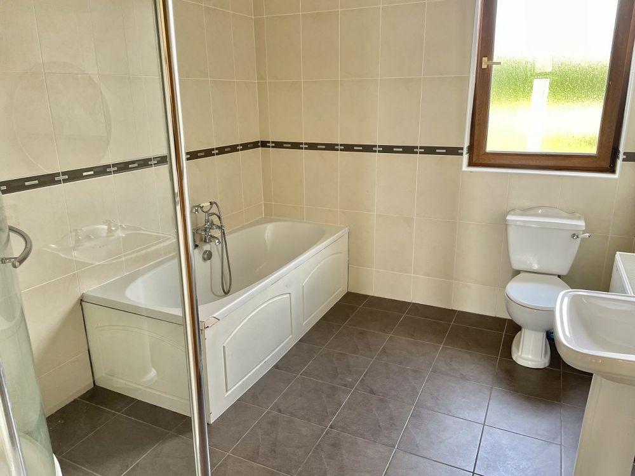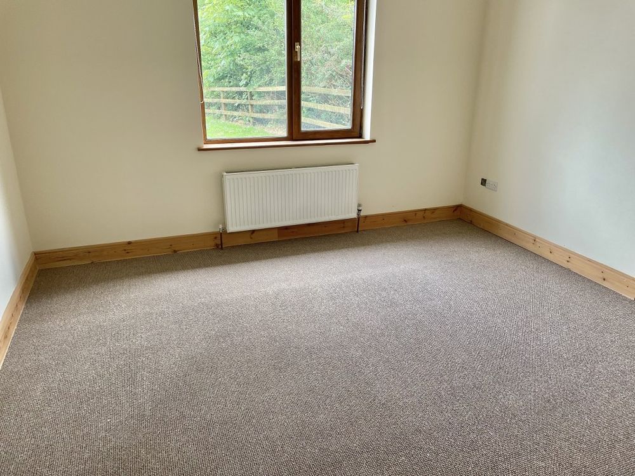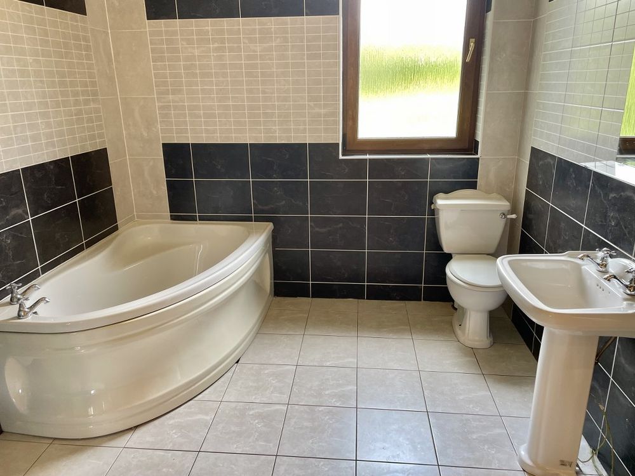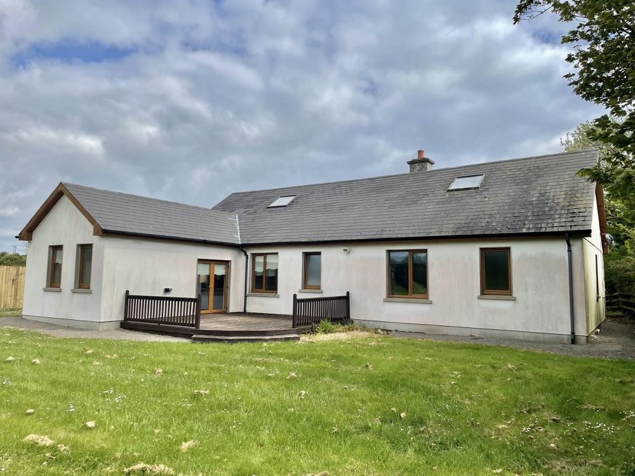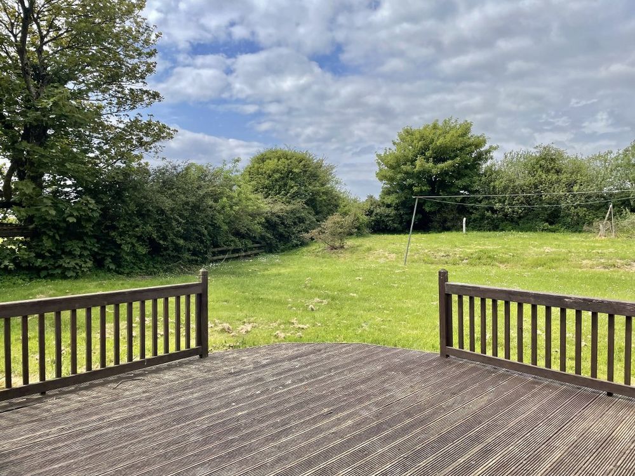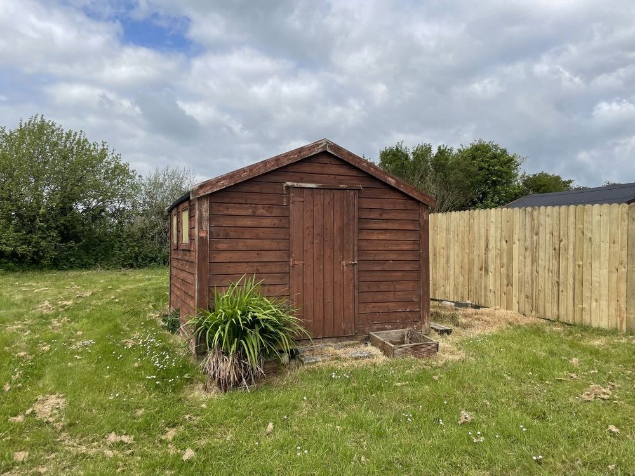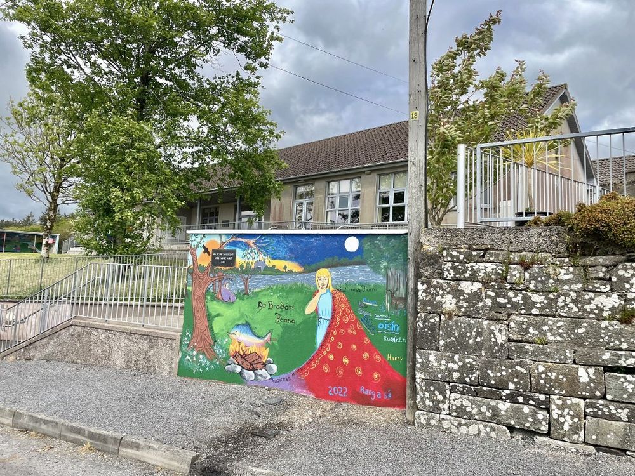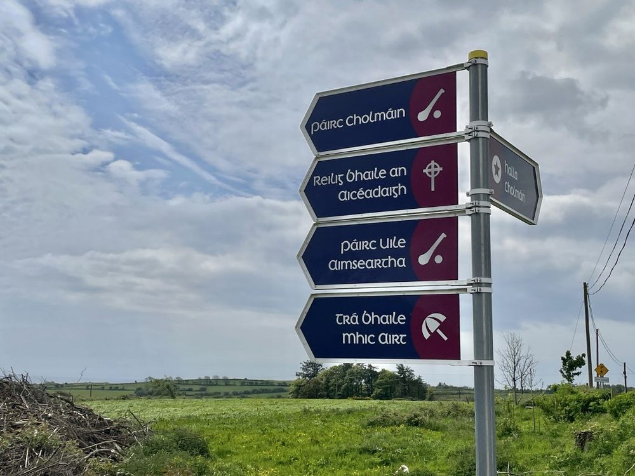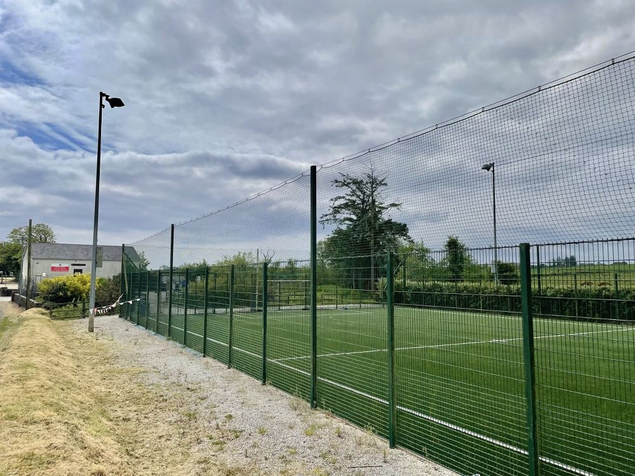Gates, Old Parish, Dungarvan, Co. Waterford, X35 EY19

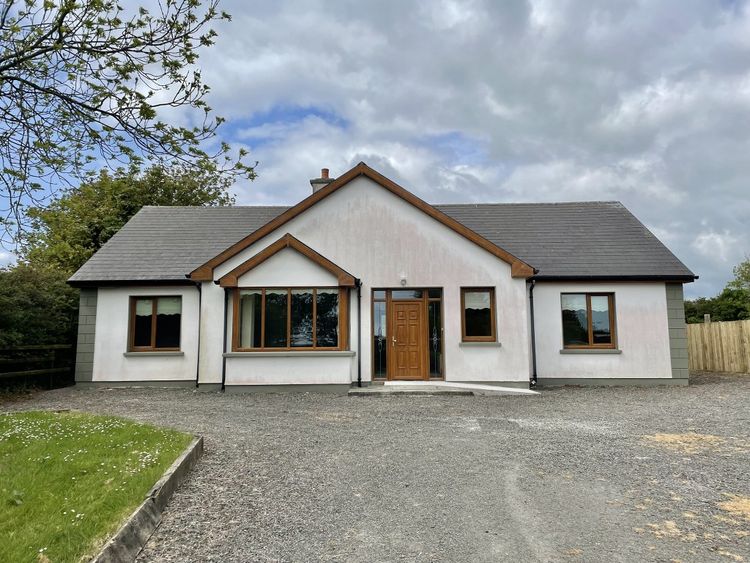
Floor Area
1907 Sq.ft / 177.17 Sq.mBed(s)
4BER Number
105871404Energy PI
170.41Details
REA Spratt offer for sale this deceptive 4 bedroom bungalow which offers a purchaser an opportunity of acquiring a fabulous family home. The bright spacious accommodation extending to 177 sq.m comprises, Entrance Hallway, Livingroom, Office/Study, Kitchen/Dining Room, Utility, Guest WC, 4 Bedrooms (Master Ensuite and Walk in wardrobe) Bathroom. The property has the benefit of fully floored attic having 2 velux windows, ideal for other non habitable ancillary uses. The property enjoys a fabulous location having all amenities on the doorstep and being within 12 km from the bustling town of Dungarvan and its numerous amenities to include Restaurants, pubs, shopping, sporting facilities, beaches, and the Waterford Greenway. Nearby is the scenic Ring Peninsula and the picturesque seaside village of Ardmore with fabulous restaurants and beautiful beaches. REA Spratt highly recommend viewing of this home
X35 EY19
Accommodation
Entrance Hall (9.45 x 21.29 ft) (2.88 x 6.49 m)
Bright spacious hallway, tiled floor, recessed lights, phone point.
Living Room (13.02 x 16.40 ft) (3.97 x 5.00 m)
(Measurement excludes bay window)
Feature open fire, cast iron insert, marble hearth, recessed lighting.
Office (5.31 x 8.07 ft) (1.62 x 2.46 m)
Timber flooring
Kitchen/Dining Area (12.96 x 28.38 ft) (3.95 x 8.65 m)
Floor & Eye level units, built in Hoover Oven & Grill, dishwasher, Belling electric hob, Electrolux extractor, French doors to southwest facing deck area. Utility off.
Kitchen/Dining Area (12.96 x 28.38 ft) (3.95 x 8.65 m)
Floor & Eye level units, built in Hoover Oven & Grill, dishwasher, Belling electric hob, Electrolux extractor, French doors to southwest facing deck area. Utility off.
Utility Room (5.77 x 7.68 ft) (1.76 x 2.34 m)
Tiled floor, plumbed, window providing for natural ventilation, Guest WC off
Guest WC (4.86 x 5.74 ft) (1.48 x 1.75 m)
Tiled floor, window providing for natural ventilation.
Master Bedroom (0.00 x 12.76 ft) ( x 3.89 m)
Carpet flooring, stira to floored attic, dressingroom and ensuite off
Dressing Room (5.15 x 7.15 ft) (1.57 x 2.18 m)
Window
En-suite (8.53 x 9.42 ft) (2.60 x 2.87 m)
Full bathroom suite, fully tiled, Triton T90xr electric shower, window provides for natural ventilation
Bedroom 2 (8.63 x 14.99 ft) (2.63 x 4.57 m)
Timber flooring, TV point, recess for wardrobes
Bedroom 3 (10.20 x 10.53 ft) (3.11 x 3.21 m)
Timber flooring
Bedroom 4 (10.56 x 11.94 ft) (3.22 x 3.64 m)
Timber flooring
Bathroom (8.66 x 10.53 ft) (2.64 x 3.21 m)
Full bathroom suite, fully tiled, power shower
Attic Space (14.76 x 54.13 ft) (4.50 x 16.50 m)
Floored attic 2 velux windows, suitable for other ancillary non habitable use.
Features
- Water Common
- Septic Tank
- Bright spacious home
- Fully floored attic having 2 velux windows ideal for ancillary non habitable uses.
- 12 km from Dungarvan
- 14km to Ardmore
Neighbourhood
Gates, Old Parish, Dungarvan, Co. Waterford, X35 EY19, Ireland
Dolores Caples
