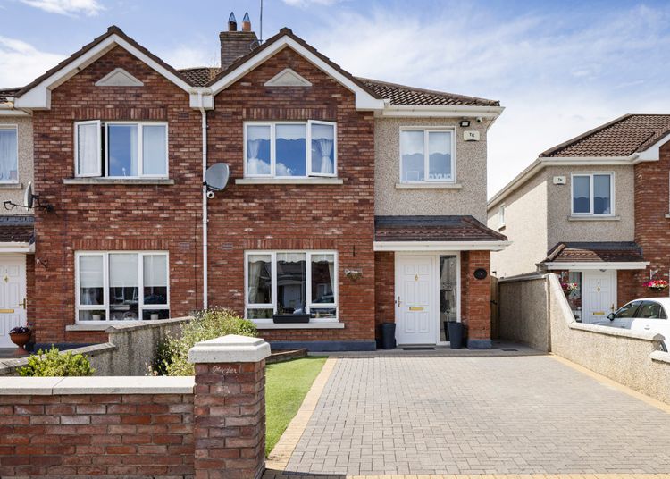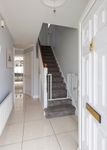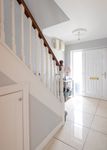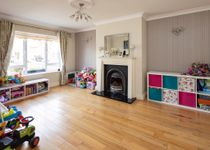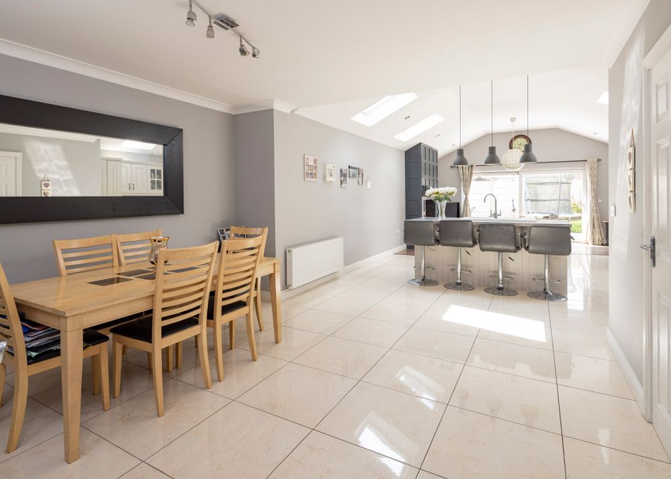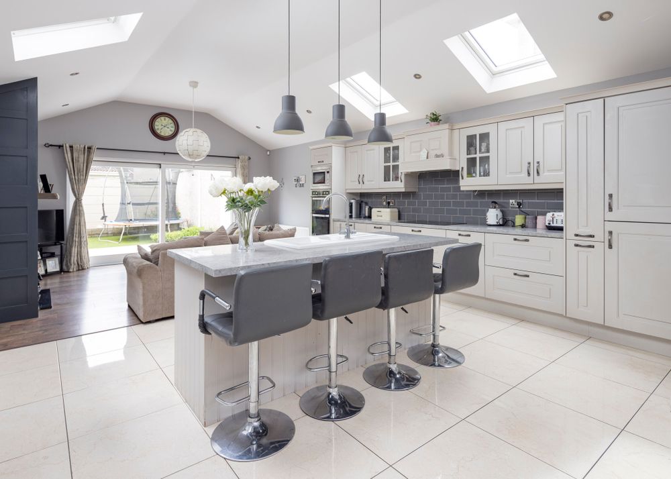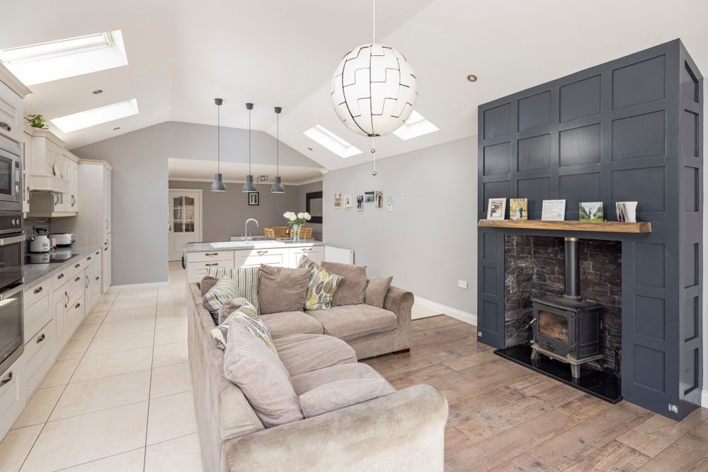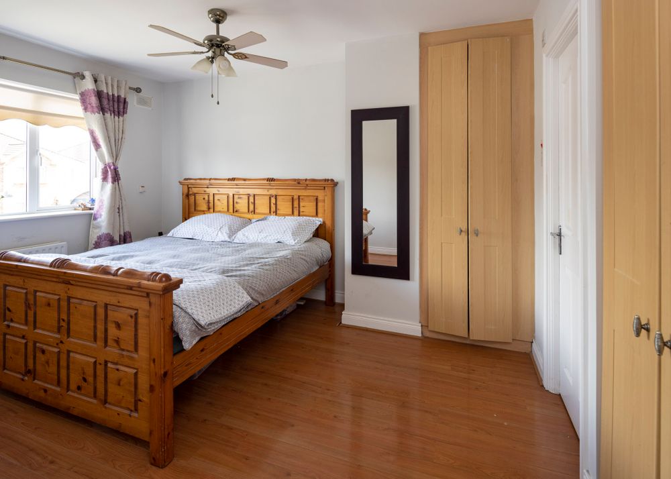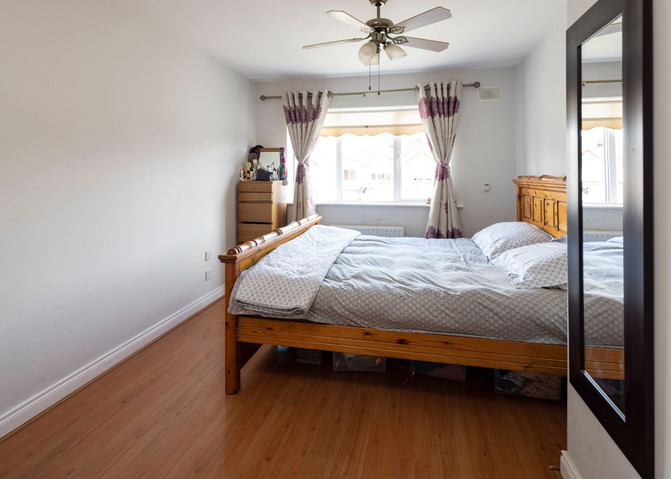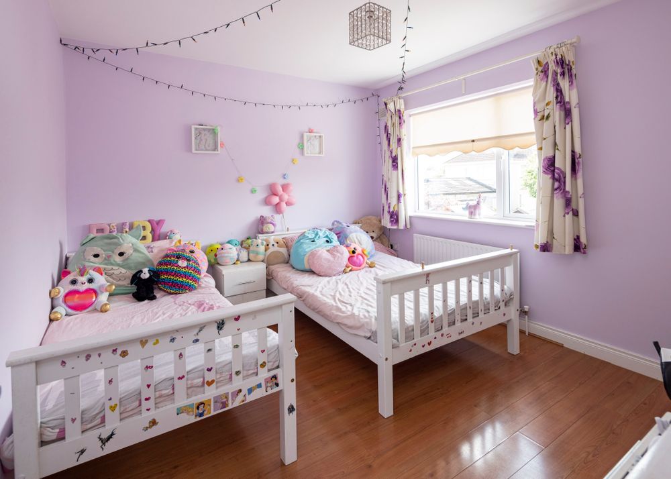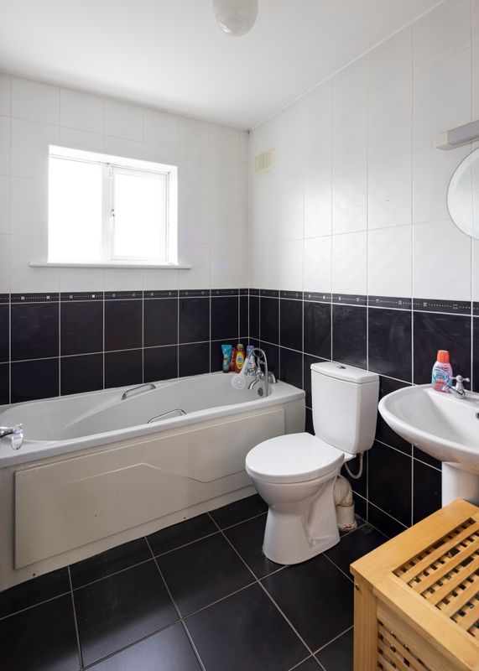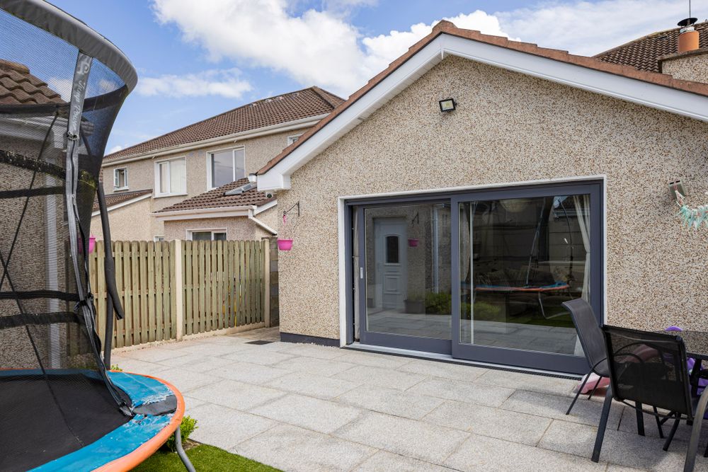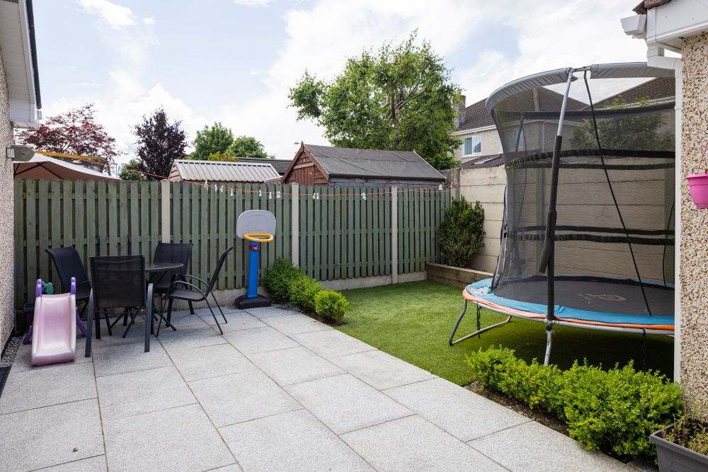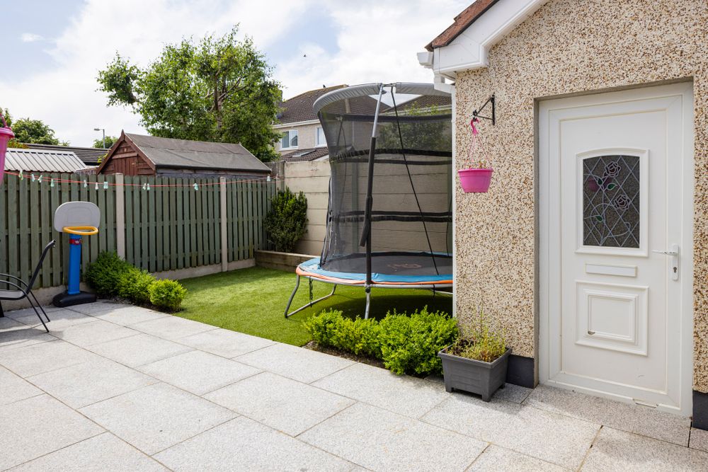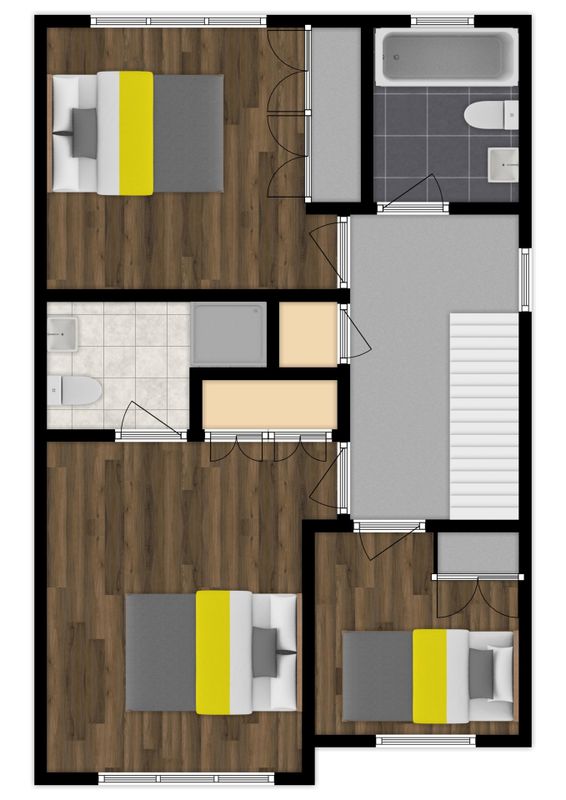4 Glen Abhainn Way, Enfield, Co. Meath, A83 CX27

Details
4 Glen Abhainn Way, Enfield, Co Meath
Edward Carey Property is delighted to present this absolutely superb extended 3 bed semi-detached home in a great location within a small cul-de-sac in this very popular family orientated estate. This excellent property has everything; a fantastic large open plan kitchen/dining/living area (built in 2015), car charging point installed, lovely granite patio area in the west facing rear garden, a great block-built garden shed, elegantly appointed kitchen having laminated granite work surfaces, island unit, all appliances included.. This list goes on. It is a truly 'ready-to-walk-into home'.
Approached by a cobble-lock driveway is presented in excellent condition. It has a great interior layout, with an excellent front sitting room, the great kitchen/dining room opening to the rear garden and having a separate utility room & 3 bedrooms on the first floor.
Glen Abhainn is a great family orientated estate, close to the village centre & with a superb creche facility close to its entrance. Enfield is a fantastic location with excellent bus & rail transport to the city, a wide range of shopping & entertainment venues, great restaurants, local primary school & several sports clubs all within easy reach. Viewing is a must.
Are you bidding on one of our properties, new to the market, unsure of the procedure?
Check out my website https://www.edcarey.ie/useful-information/ for a helpful guide on buying & selling with us.
GPS 53.412163, -6.828702. Eircode A83 CX27. Our sign is at the property
Accommodation
Entrance Hall
with porcelain tiled flooring running through the hall & kitchen/dining/living area, carpet stairs, useful under-stairs storage, ceiling coving, alarm keypad
Sitting Room (3.60 x 5.10 m)
attractive front sitting room with solid wood T&G flooring, curtains & blinds, ceiling coving, open fireplace
Kitchen/Dining Room (4.90 x 7.70 m)
superb light filled kitchen/dining/living room with porcelain floor tiling, great range of fitted kitchen cabinets with all appliances included, excellent feature island unit having granite work surface, solid fuel wood burning stove in the living area with attractive wall paneling to the chimney breast & patio doors to the west facing rear garden. Dining room (4.0m x 3.6m)
Utility Room (1.40 x 3.00 m)
with tiled flooring, range of fitted kitchen cabinets, plumbed for appliances
Guest WC (1.40 x 1.60 m)
wc & whb
Landing
with carpet flooring, hot-press
Bedroom 1 (3.10 x 4.00 m)
front rear master bedroom with laminate wood flooring, built-in wardrobes, curtains & blinds included
En-suite (1.50 x 1.60 m)
well appointed en-suite, fully tiled with walk-in electric shower, wc & whb
Bedroom 2 (3.20 x 3.20 m)
rear double bedroom with laminate wood flooring, built-in wardrobes, curtains/blinds included
Bedroom 3 (2.40 x 2.40 m)
front single bedroom, currently in use as home-office. Having great range of built-in cabinets, shelving, desk, etc.
Bathroom (1.70 x 2.20 m)
nicely appointment family bathroom, fully tiled with bath, wc & whb
Features
- A superb extended bed semi-detached home, ready-to-walk-into
- Idyllic west-facing rear garden with lovely granite patio area
- Fantastic large open plan kitchen/dining/family room
- E-charging point installed & included
- Great location in estate in small cul-de-sac
- Bright contemporary decor, with attractive wall paneling, etc
- Very popular family orientated estate, close to shops, schools, train, bus, etc.
- Property built 2005, GFCH, high speed broadband available, BER C2
Neighbourhood
4 Glen Abhainn Way, Enfield, Co. Meath, A83 CX27, Ireland
Edward Carey



