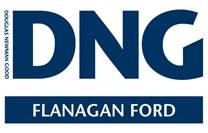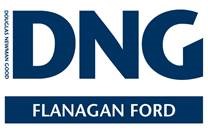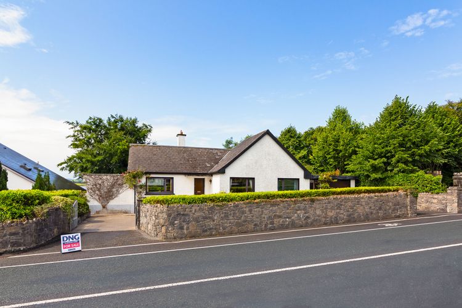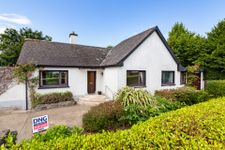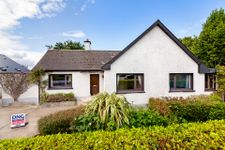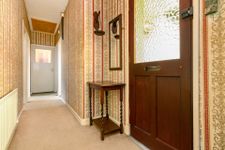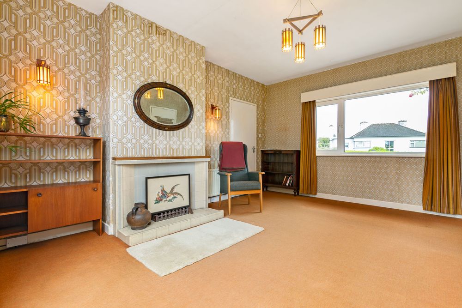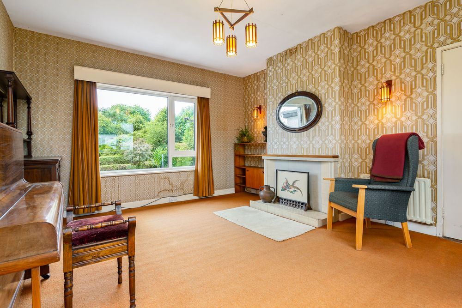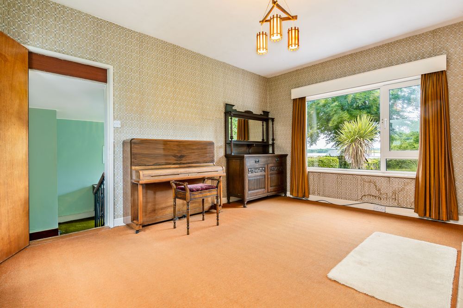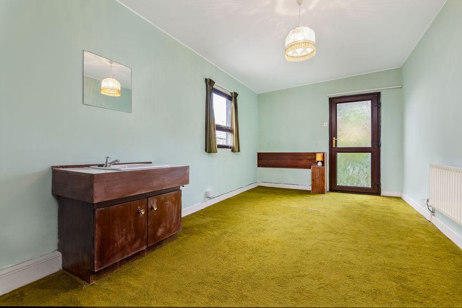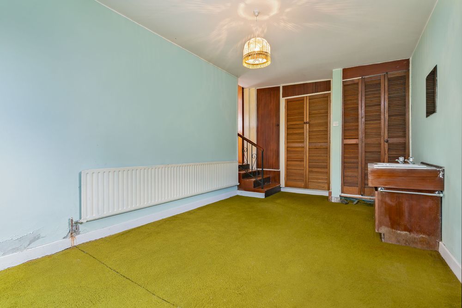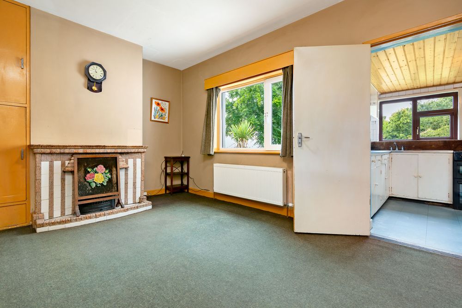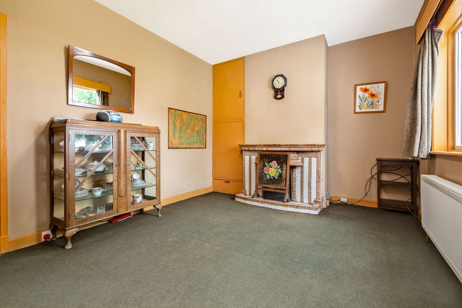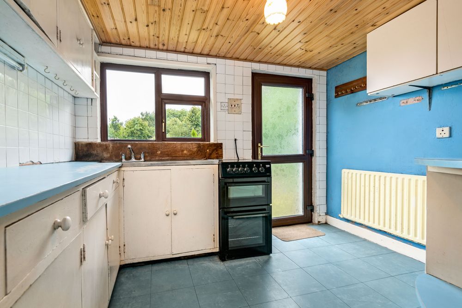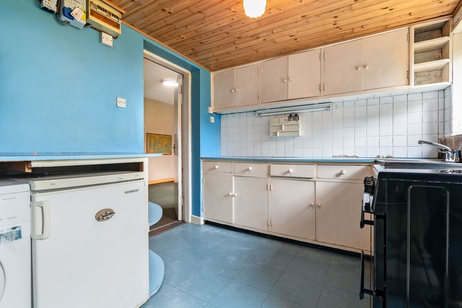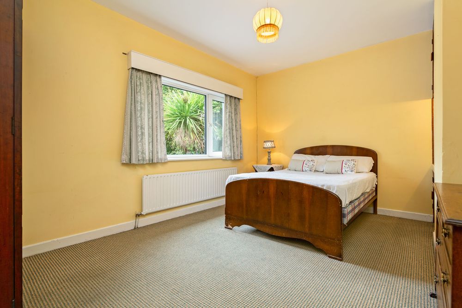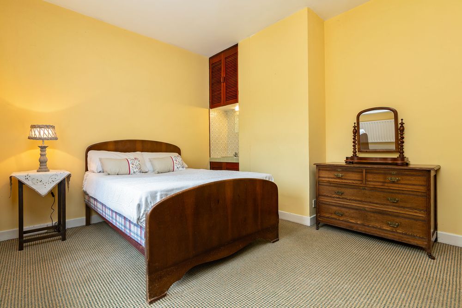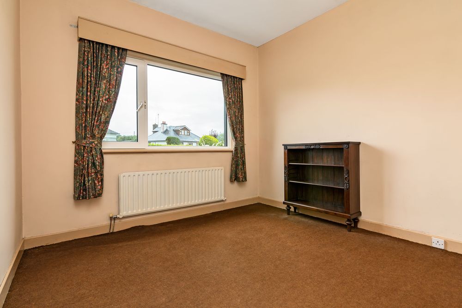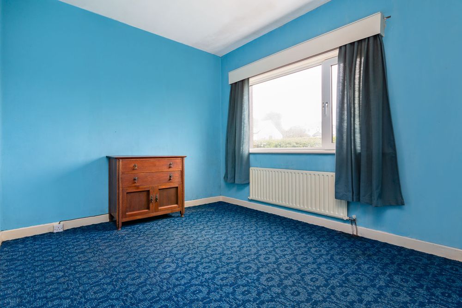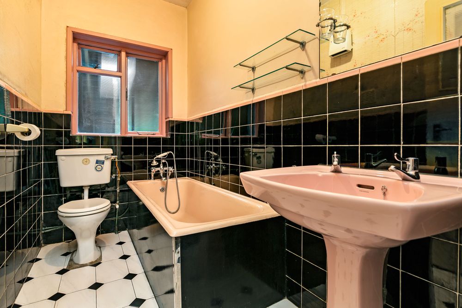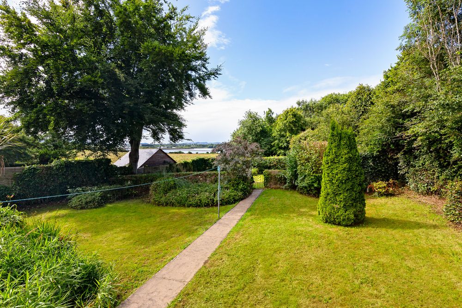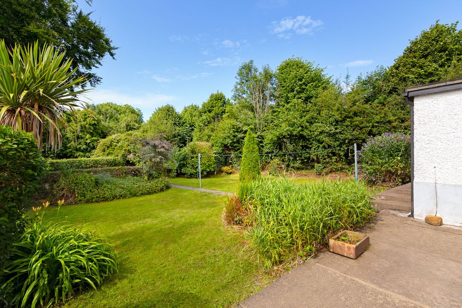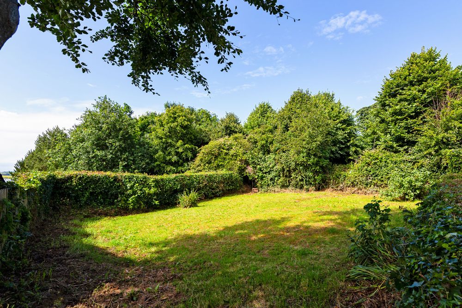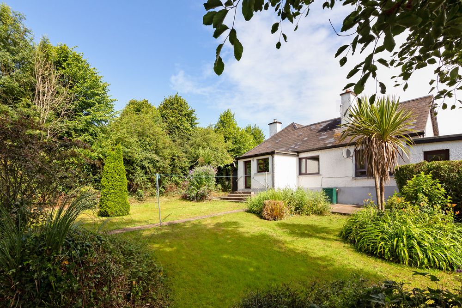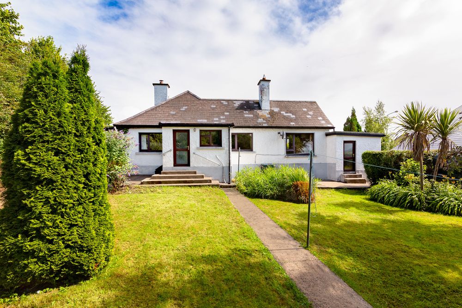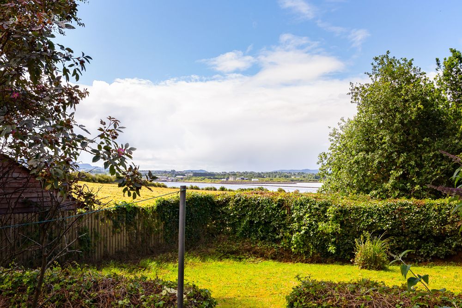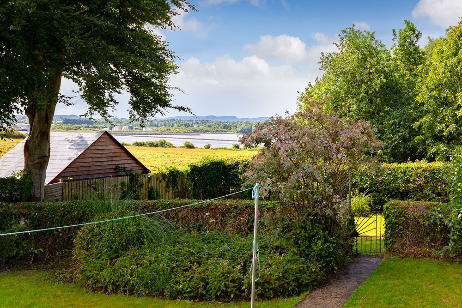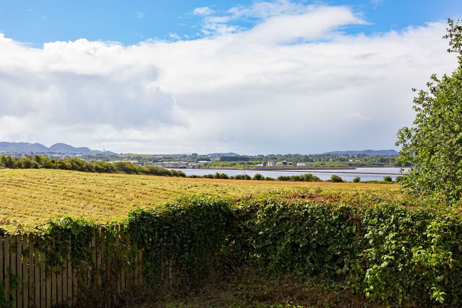Ravenbrook, Ballincar, Sligo, Co. Sligo, F91 X088

Floor Area
1211 Sq.ft / 112.46 Sq.mBER Number
116608464Energy PI
403.35Details
This three bedroom detached bungalow is in an excellent setting & sits on circa 0.27 acres. This property does require some modernisation throughout. It is the perfect opportunity for a would-be purchaser to put their own stamp on a property in a prime location convenient to all the amenities.
The back garden which extends considerably out to the rear is south facing and private and offers its new owners' endless possibilities.
It also enjoys excellent views out to Sligo Harbour.
Set in the heart of Ballincar Village a short walk from the Radisson Hotel and Leisure Centre and only minutes drive to Sligo Town or to Rosses Point Village, this property is perfectly positioned on a bus route to and from Sligo Town and Rosses Point.
Ballincar is a beautiful, scenic convenient setting of mostly one-off detached properties.
The wonderful facilities within the excellent Radisson Blu Hotel with its beautiful leisure centre complete with swimming pool, gymnasium etc. and the bars and restaurants within the hotel are all a wonderful additional to the residents within Ballincar.
Schools, shops etc. are all easily accessible both in Rosses Point Village and Sligo Town.
Accommodation
Entrance Hall ( 3.28 x 20.34 ft) ( 1.00 x 6.20 m)
Carpet.
Living Room ( 16.08 x 13.12 ft) ( 4.90 x 4.00 m)
Open fireplace. South facing room with windows on both gables & views to Sligo Bay. Off to the side of this room there was a garage conversion to give additional bedroom/office/living space.
Dining Room ( 14.44 x 11.15 ft) ( 4.40 x 3.40 m)
South facing room overlooking the back garden. Open fireplace. Door to the rear garden.
Kitchen ( 9.84 x 8.20 ft) ( 3.00 x 2.50 m)
South facing room with fully fitted kitchen & door to the rear.
Office ( 9.84 x 18.04 ft) ( 3.00 x 5.50 m)
Carpet. WHB, fitted wardrobe & door out to the rear.
Bedroom 1 ( 14.76 x 11.15 ft) ( 4.50 x 3.40 m)
Carpet. WHB & fitted presses. South facing room.
Bedroom 2 ( 9.84 x 11.48 ft) ( 3.00 x 3.50 m)
Carpet.
Bedroom 3 ( 12.47 x 9.51 ft) ( 3.80 x 2.90 m)
Carpet.
Main Bathroom ( 4.59 x 8.86 ft) ( 1.40 x 2.70 m)
Partially tiled. WC, WHB & bath.
Garage ( 15.42 x 26.90 ft) ( 4.70 x 8.20 m)
Timber garage doors to the front. Door out to the rear garden.
Features
Neighbourhood
Ravenbrook, Ballincar, Sligo, Co. Sligo, F91 X088, Ireland
Shane Flanagan
