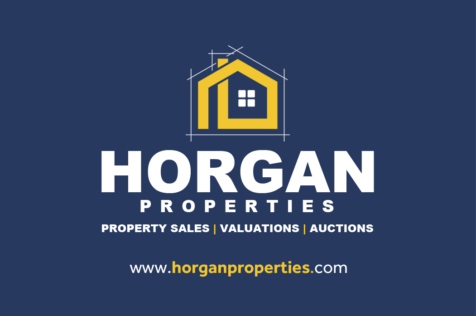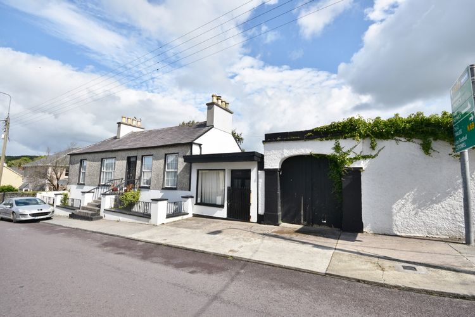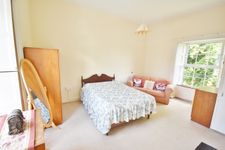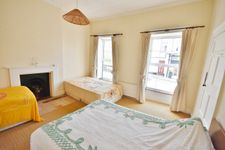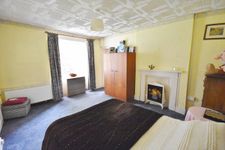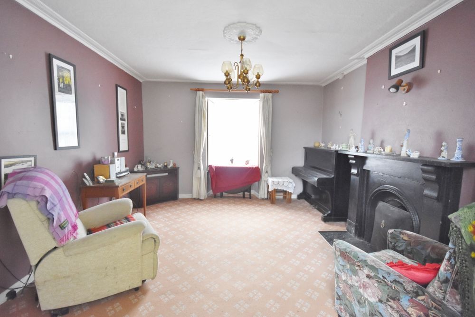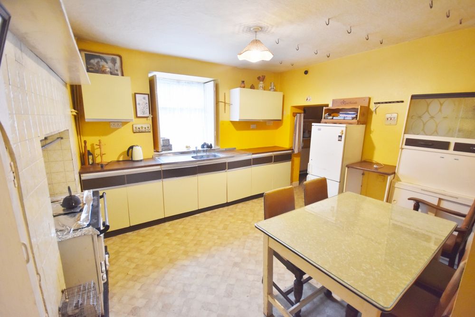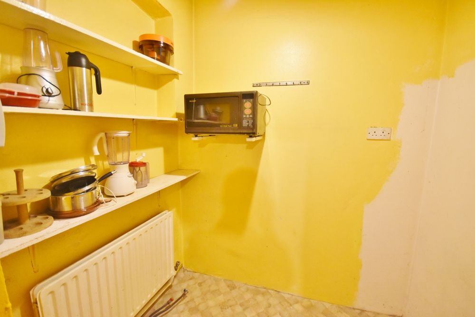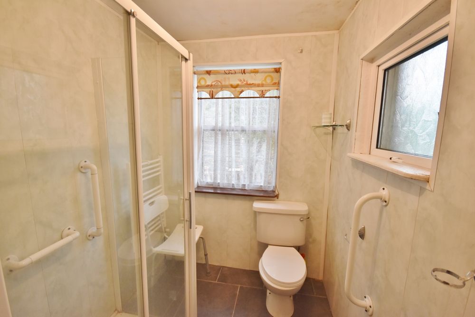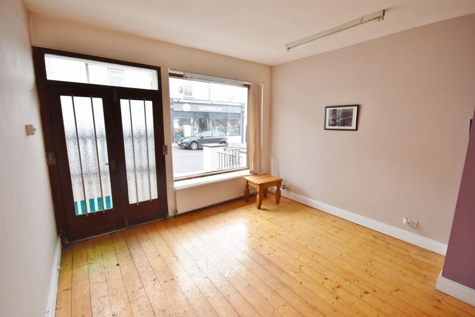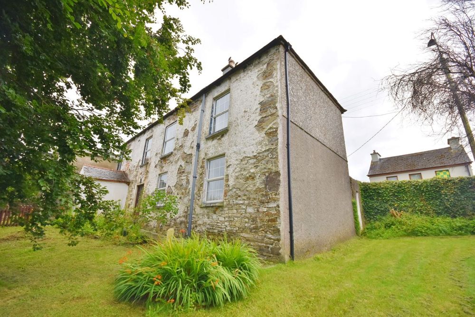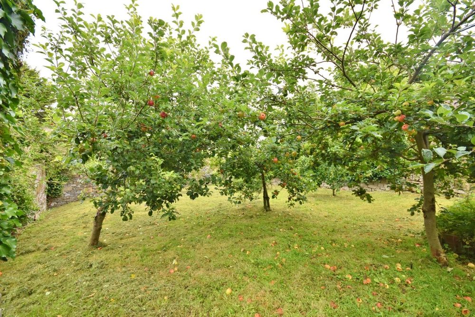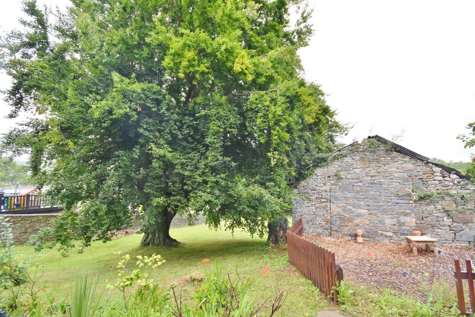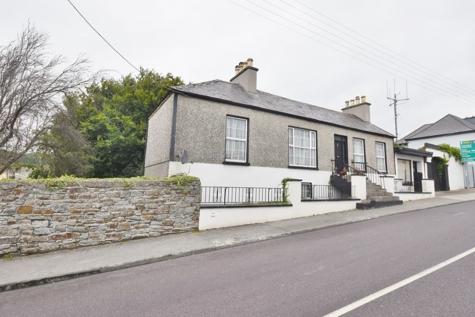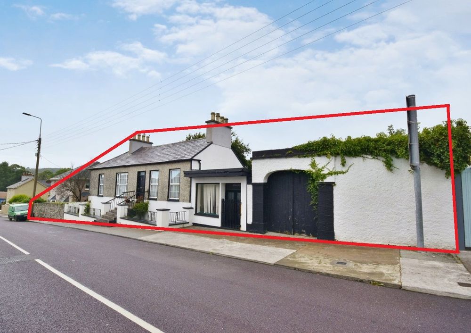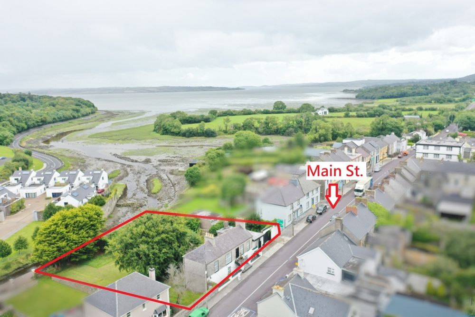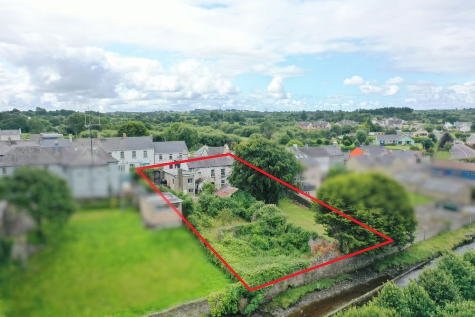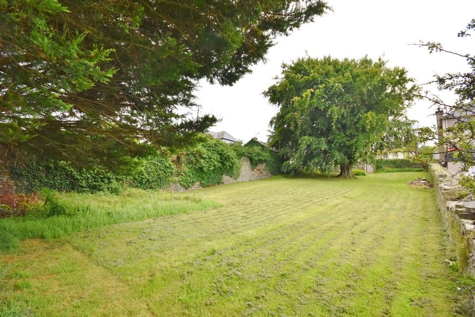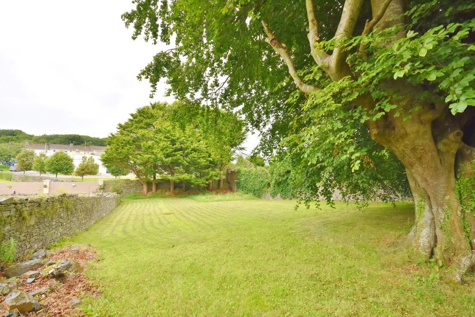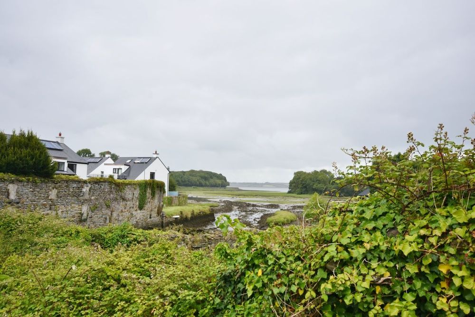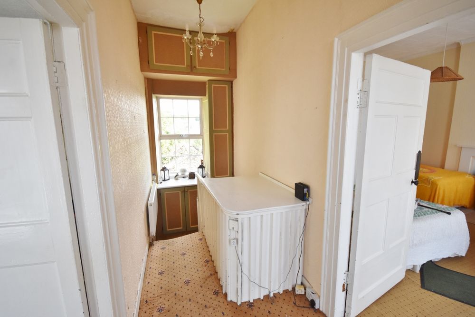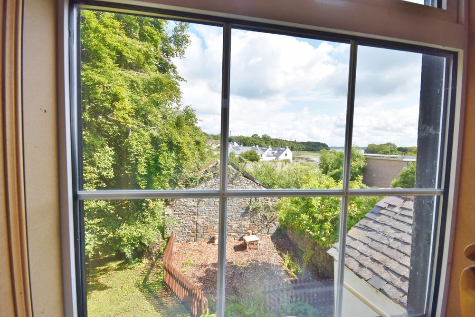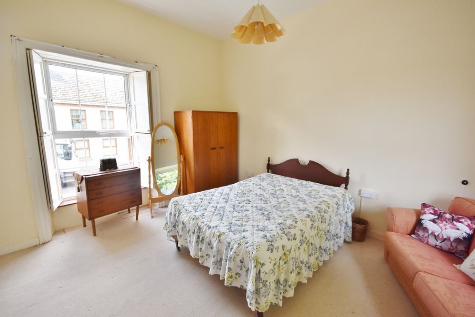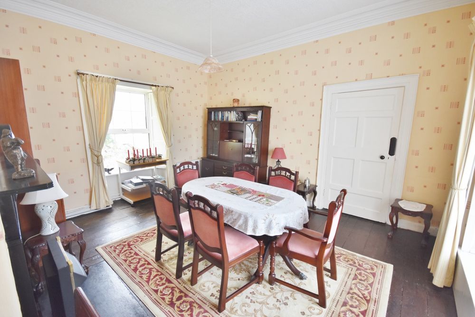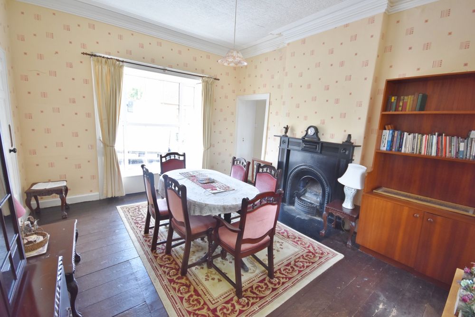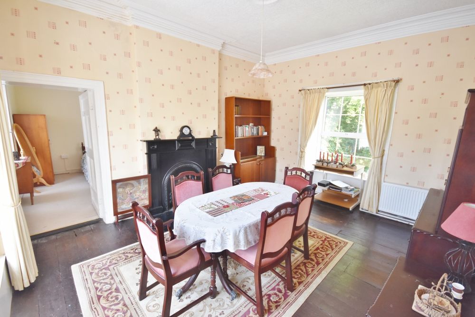Bridewell Street, Tarbert, Co. Kerry, V31 XY45

Bed(s)
3Bathroom(s)
1BER Number
116651977Energy PI
632.98Details
**UNDER OFFER** We are delighted to offer for sale this unique period residence with a former retail pharmacy attached located in the heart of Tarbert village. Superbly located with all local amenities on your doorstep, positioned on the Wild Atlantic Way and close to the 2.5 km long footpath to Tarbert Island with wonderful vistas of the Shannon Estuary. There are incredibly spacious and secluded lawns and gardens to the rear with mature apple trees and a beech tree offering shade. Paving is a mix of original flagstone and cobblestone and access is by means of the garden-level back door and also the street-level gated side entrance which also offers secure, off-street parking.
The property is in need of modernisation but the prime site offers a unique investment/development opportunity. The two-storey detached building consists of residential accommodation on both street and garden levels and an adjoining retail space with traditional shop front and excellent display window. There is also spacious basement storage beneath the retail unit. Both residential and retail sections of the property have separate entrances while also having internal access within the building. There are also stone-built structures at the rear of the property suitable for a variety of uses which adds further to the overall potential.
DISCLAIMER: PHOTOS OUTLINED IN RED FOR ILLUSTRATION PURPOSES ONLY. AREAS OUTLINED INDICATE APPROXIMATE SIZE OF SITE AND NOT SITE BOUNDARIES
Horgan Properties for themselves and for the vendors or lessors of the property whose agents they are, give notice that: (i) The particulars are set out as a general outline for the guidance of intending purchasers or lessees, and do not constitute part of, an offer or contract (ii) All descriptions, dimensions, references to condition and necessary permissions for use and occupation, and other details are given in good faith and are believed to be correct, but any intending purchasers or tenants should not rely on them as statements or representations of fact but must satisfy themselves by inspection or otherwise as to the correctness of each of them (iii) No person in the employment of Horgan Properties has any authority to make or give representation or warranty whatever in relation to this property.
Located on the N69 coast road that runs along the estuary from Limerick before turning inland at Tarbert towards Listowel, which is 18km away. Limerick city is also less than an hour away. The villages of Moyvane and Ballylongford are nearby and the local car ferry offers hourly convenient and scenic access to County Clare in just half an hour.
Accommodation
Entrance Hall ( 5.09 x 18.37 ft) ( 1.55 x 5.60 m)
Ceiling height on main floor is 3.25m
Living Room ( 18.37 x 13.29 ft) ( 5.60 x 4.05 m)
Cast iron open fireplace. Original floorboards . Coving. Street and garden views
Bedroom 1 ( 18.54 x 12.30 ft) ( 5.65 x 3.75 m)
Street level. Carpeted. Open fireplace. Adjoining w.c. Street and garden views
Bedroom 2 ( 17.13 x 14.11 ft) ( 5.22 x 4.30 m)
Street level. Carpeted. Open fireplace. Adjoining w.c. Street and garden views
Living Room ( 12.80 x 18.37 ft) ( 3.90 x 5.60 m)
Carpeted. Cast-iron open fireplace. Radiator. Garden view
Kitchen ( 11.81 x 14.76 ft) ( 3.60 x 4.50 m)
Garden/basement level. Front aspect. Oil-fired Stanley range. Fitted units. Adjoining pantry
Pantry ( 4.92 x 6.56 ft) ( 1.50 x 2.00 m)
Walk-in. Located off kitchen
Bedroom 3 ( 16.40 x 11.65 ft) ( 5.00 x 3.55 m)
Garden level. Carpeted. Fitted closet. Open fireplace. Garden view
Bathroom ( 9.19 x 5.74 ft) ( 2.80 x 1.75 m)
Garden level. Back aspect. Tiled flooring. WC . Sink. T80 XR Triton power shower. Heated towel rail.
Utility/Laundry Room
Utility and WC
Garden level
Back aspect
Store Room ( 12.47 x 23.62 ft) ( 3.80 x 7.20 m)
Basement. Beneath retail space. Low-level ceiling. Adjoining WC
Store Room/Office ( 12.80 x 15.91 ft) ( 3.90 x 4.85 m)
Behind retail space. Back aspect. Street level
Workshop ( 12.47 x 13.45 ft) ( 3.80 x 4.10 m)
Retail space. Double door access to street . Solid wood floor
Boiler House
Shed ( 16.40 x 14.76 ft) ( 5.00 x 4.50 m)
Original stone walls. Cobblestone floor. Galvanised roof
Hallway
Stair access to garden level
Understairs storage
Features
- Connected to mains services
- Shuttered double-glazed windows throughout
- Off-street parking
- Stunning and spacious lawns to the rear
- Enclosed by original stone walls
- Mature apple trees
- Beautiful big oak tree in centre of lawn
- Original stone built outhouses
Neighbourhood
Bridewell Street, Tarbert, Co. Kerry, V31 XY45, Ireland
Mary Horgan
