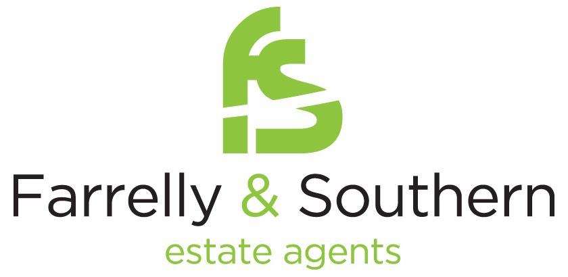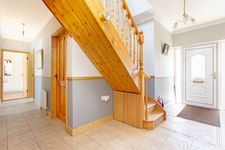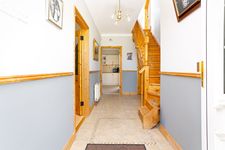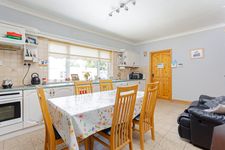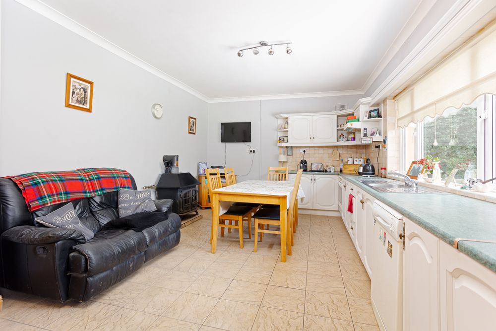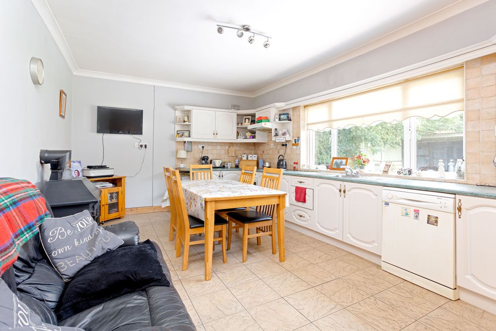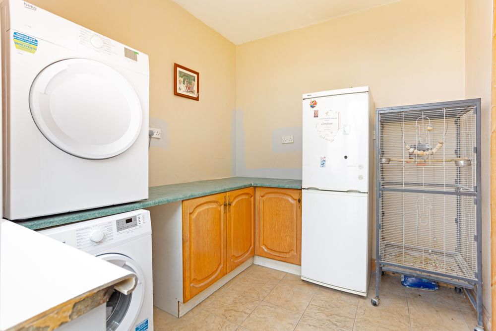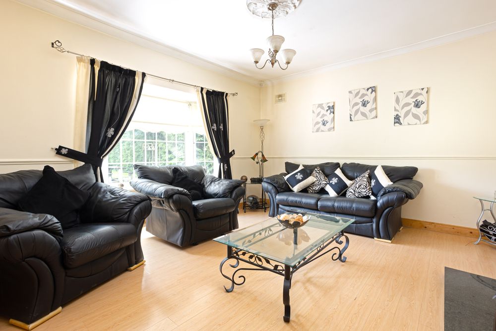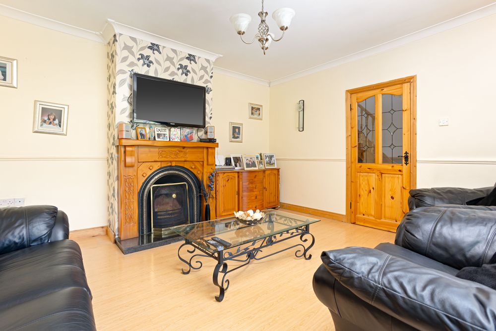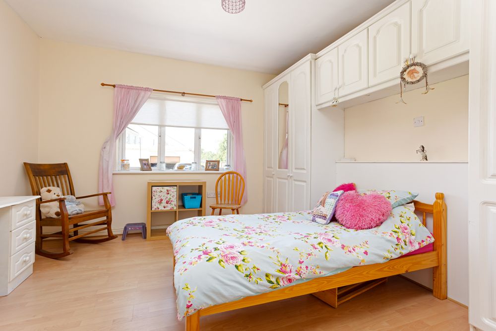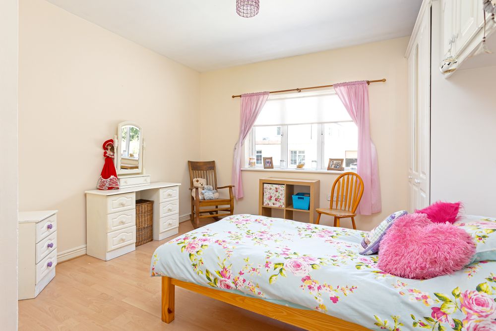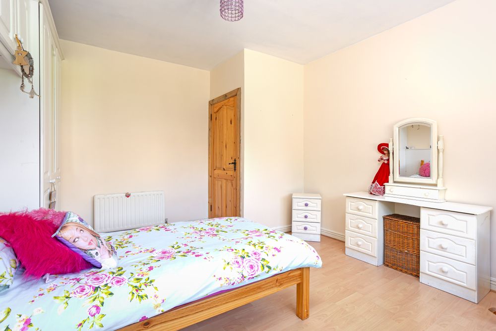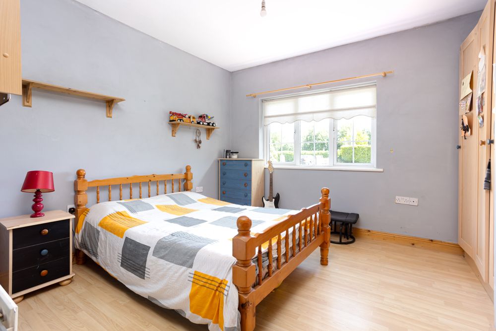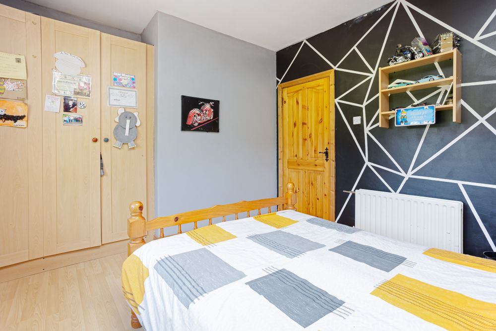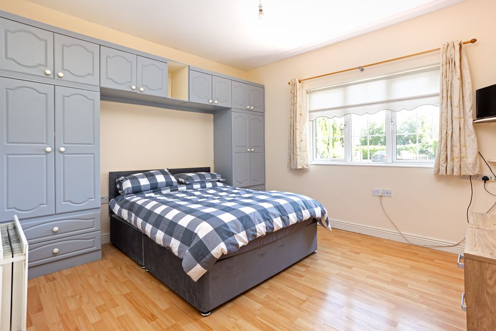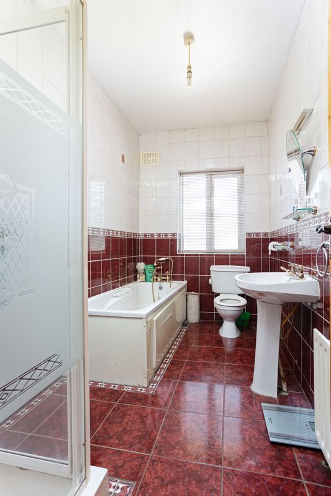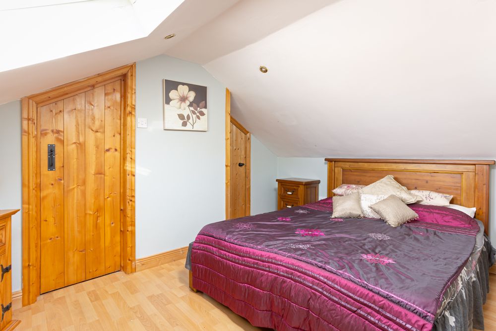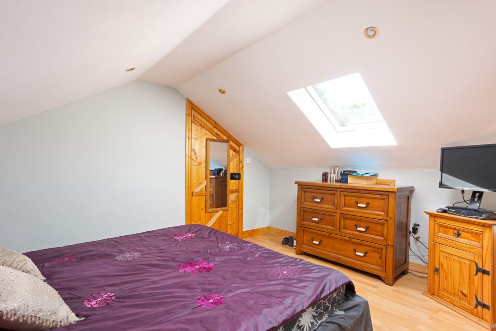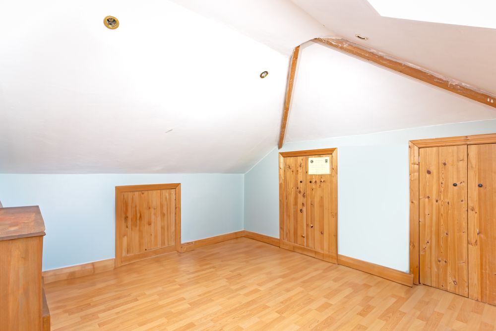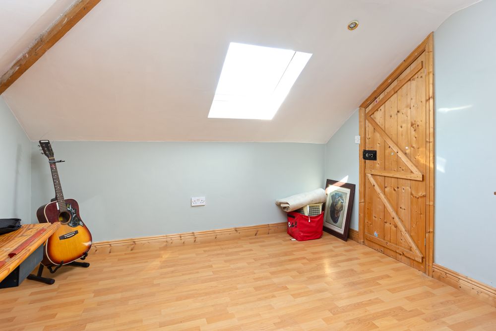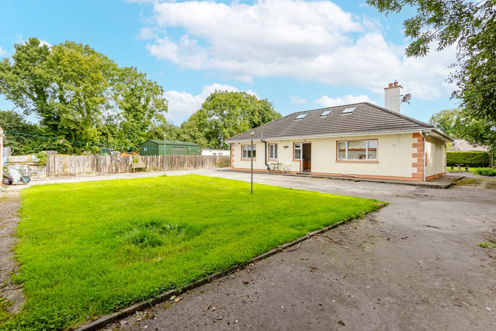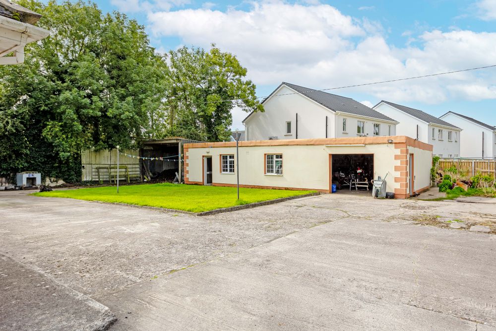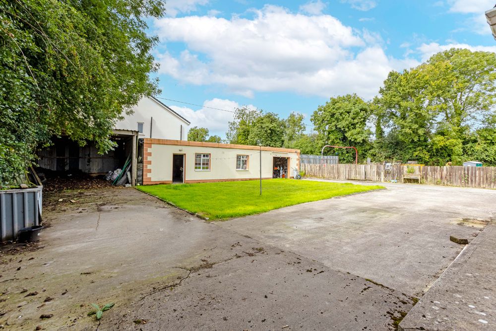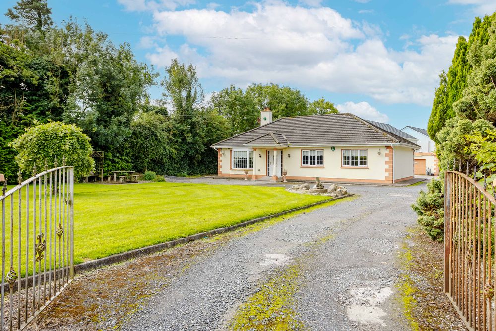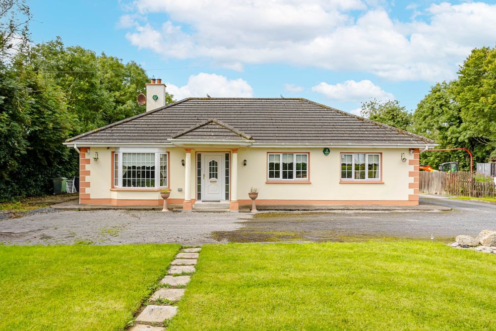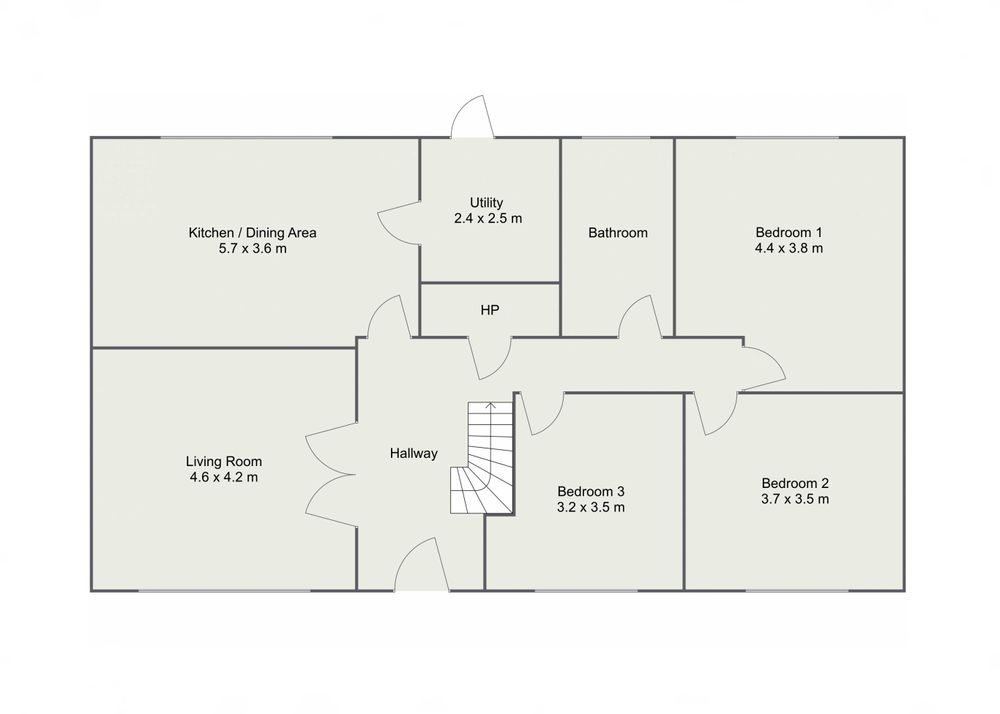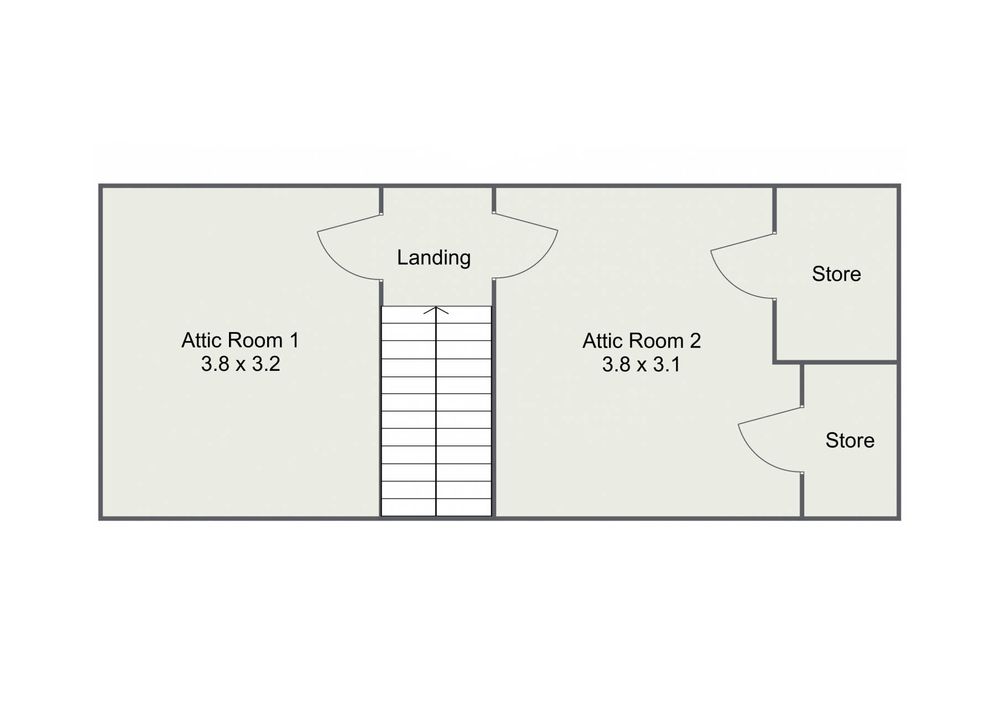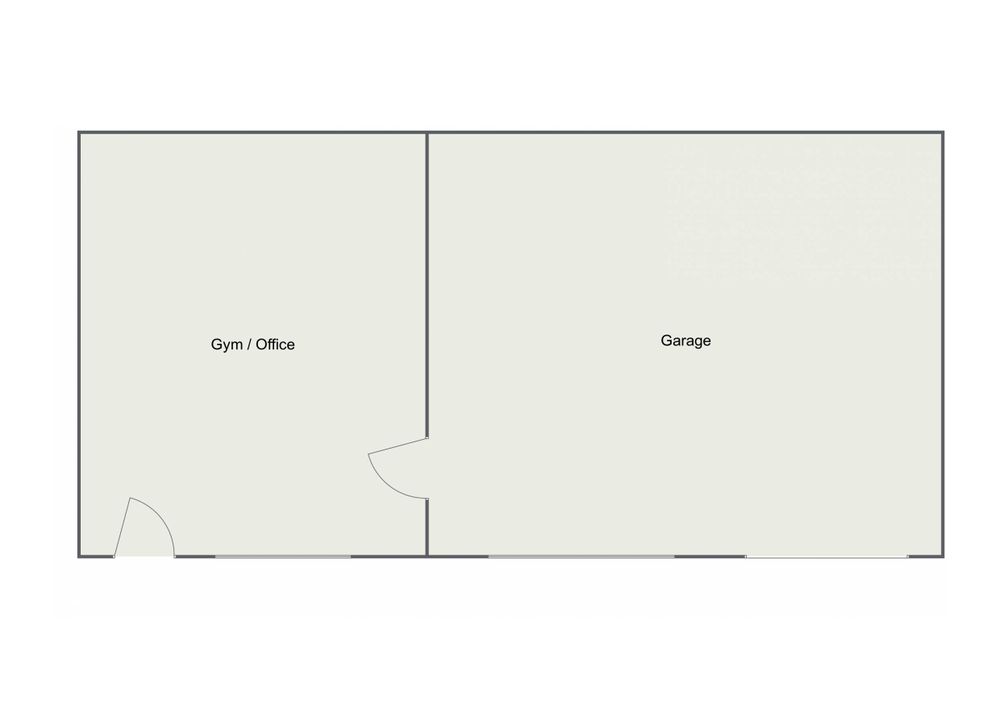Derrinturn, Carbury, Co. Kildare, W91 E2A3

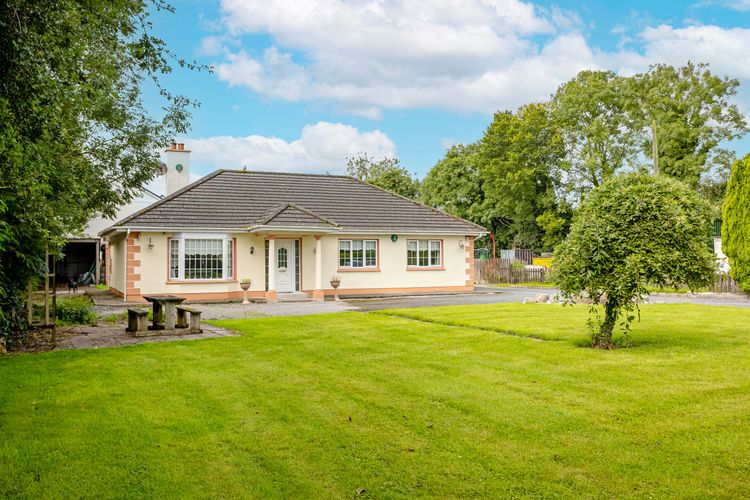
Floor Area
1184 Sq.ft / 110 Sq.mBed(s)
3Bathroom(s)
1BER Number
109789743Energy PI
293.17Details
Farrelly & Southern Estate Agents are delighted to present this three bedroom detached property situated on c0.4 acre to the market. This property is perfect for someone looking for extra space internally & externally. This property offers great potential for future expansion due to its large site. Accommodation comprises; entrance hall, living room with feature bay window, spacious kitchen with pot belly stove with back boiler, utility room with access to the rear. Three bedrooms with built in wardrobes and fully fitted bathroom. The current owner has converted the attic for additional space.
One of the many standout features of this very special home is its large, south-west facing back garden. Perfect for outdoor relaxation, barbecues, and gardening enthusiasts, this space could become your private oasis to unwind and enjoy the summer days. This garden boasts so much potential. The large block built garage/workshop can accommodate a gym, studio apartment subject of course to the relevant planning permission.
Derrinturn is an excellent fully serviced village within easy reach of Dublin city center. There are a host of services including shops, pharmacy, doctors surgery, church, primary care, primary school and pub. Edenderry is within 10 mins and provides a wider range of supermarkets, restaurants and secondary schools. Public transport to Dublin runs through the village, and the M4 Dublin to Galway/Sligo motorway route is at Enfield.
Don't miss out on this opportunity - book to view today.
FEATURES:
Built 1999
BER D2
c. 0.4 acres
Additional space in attic
Fully alarmed
Security cameras
Garage/Worktop 13.6 x 6.7
South west facing rear garden
Turf shed
External light
External tap
Ample parking
Main water & sewage
Please Note we have not tested any apparatus, fixtures, fittings, or services. Interested parties must undertake their own investigation into the working order of these items. All measurements are approximate and photographs/floors provided for guidance only.
Accommodation
Entrance Hall
Tiled floor, ceiling light x2
Kitchen (11.81 x 18.70 ft) (3.60 x 5.70 m)
Wall and base units, Pot belly Stove with backboiler, ceiling light, tiled floor and splashback, TV point, ceiling light and alarm panel.
Utility Room (7.87 x 8.20 ft) (2.40 x 2.50 m)
Plumbed for washing machine and dryer, storage units and workspace, tiled floor, access to rear.
Living Room (13.78 x 15.09 ft) (4.20 x 4.60 m)
Feature open fireplace with wooden surround, ceiling rose, coving, wooden floor, TV point and bay window.
Bedroom 1 (12.47 x 14.44 ft) (3.80 x 4.40 m)
Built in wardrobes, wooden floor and ceiling light
Bedroom 2 (11.48 x 12.14 ft) (3.50 x 3.70 m)
Built in wardrobes, wooden floor, ceiling light and TV point
Bedroom 3 (10.50 x 11.48 ft) (3.20 x 3.50 m)
Build in wardrobes, wooden floor and ceiling light.
Hotpress (2.62 x 6.56 ft) (0.80 x 2.00 m)
Bathroom (5.91 x 10.83 ft) (1.80 x 3.30 m)
WC, WHB, Bath and Shower with with electric shower, wall mirror, shaver light, fully tiled and venetian blind.
Attic Room 1 (10.17 x 12.47 ft) (3.10 x 3.80 m)
Recessed light, wooden floor and plenty storage space in eaves
Attic Room 2 (10.50 x 12.47 ft) (3.20 x 3.80 m)
Recessed lights, wooden floor and storage in eaves
Features
Neighbourhood
Derrinturn, Carbury, Co. Kildare, W91 E2A3,
Rebecca Southern
