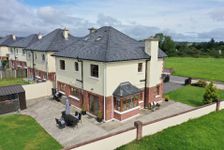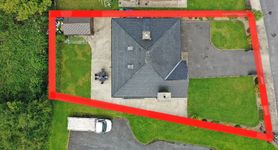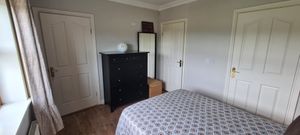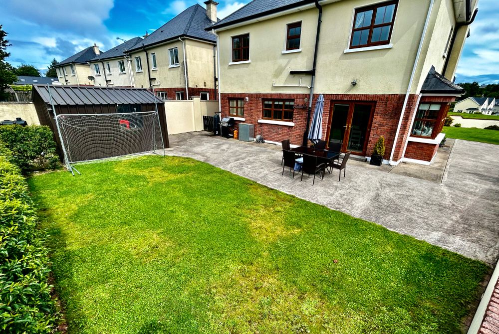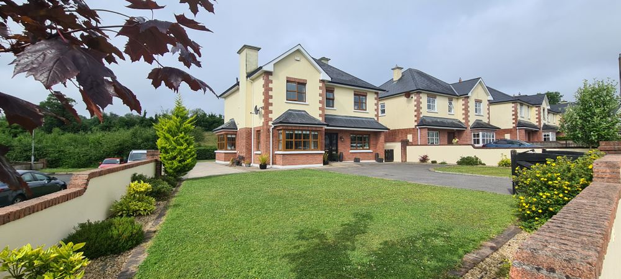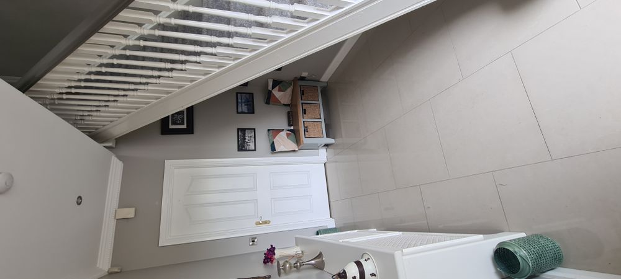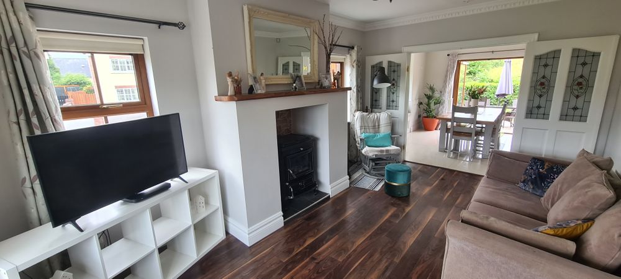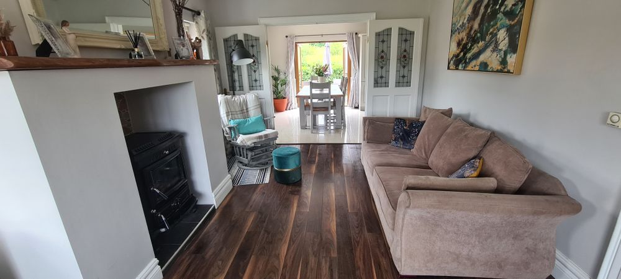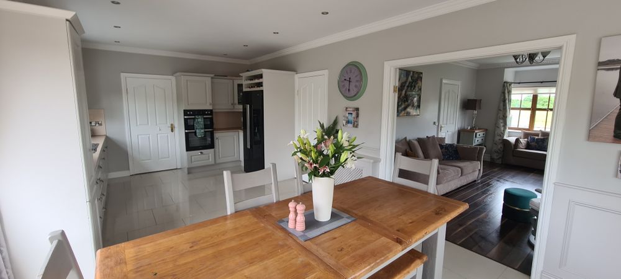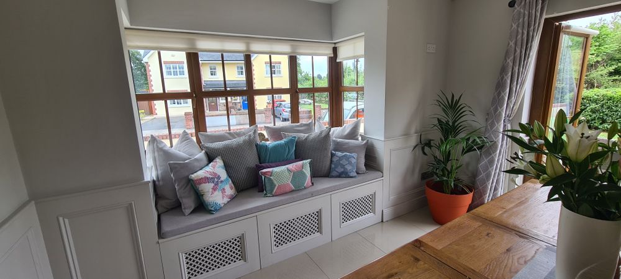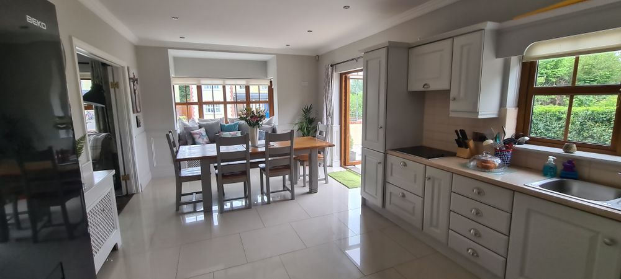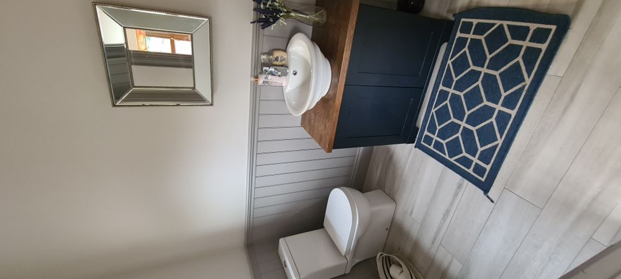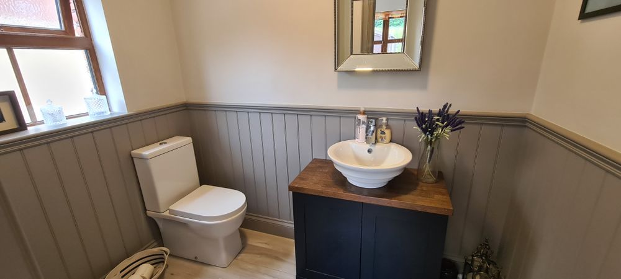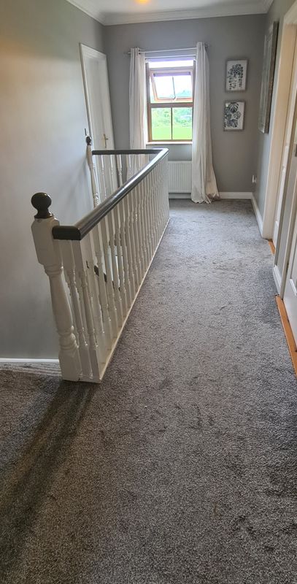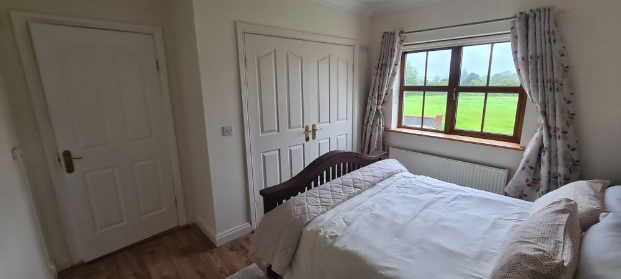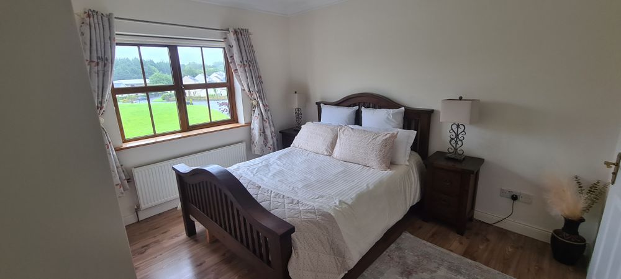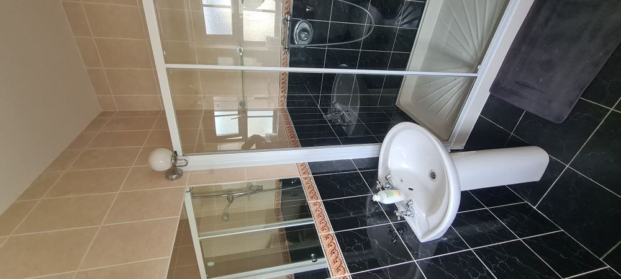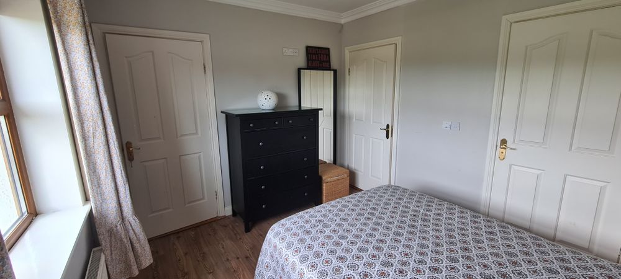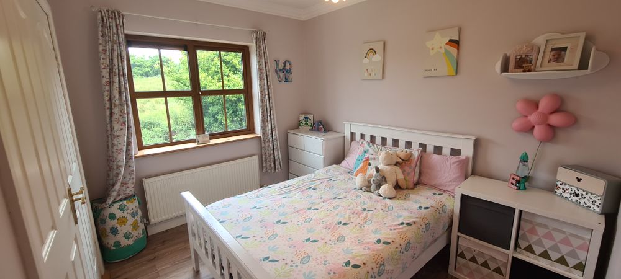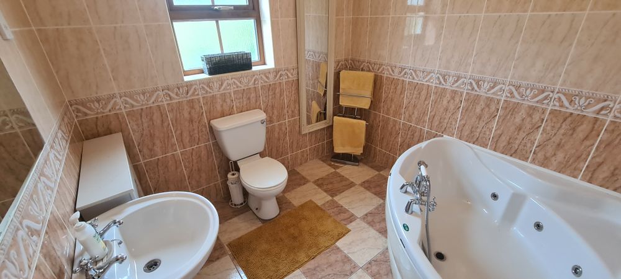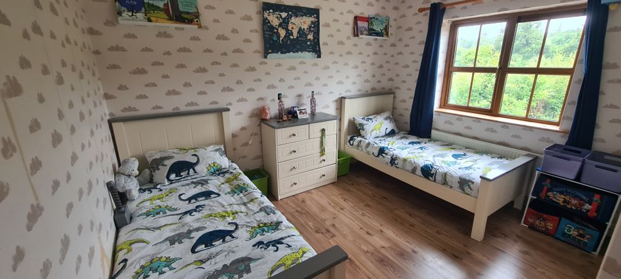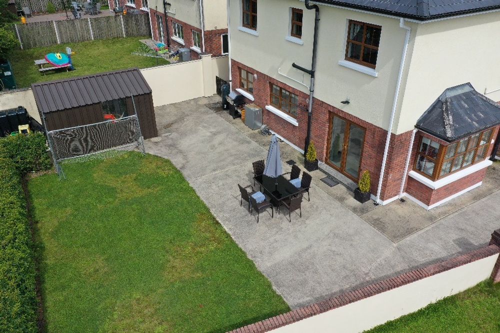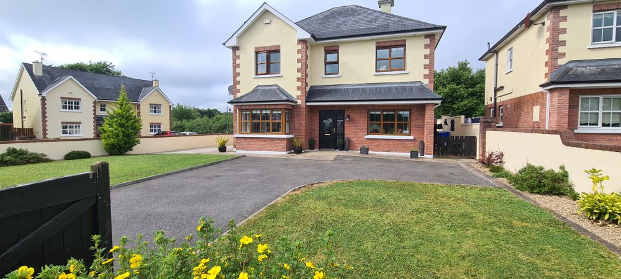23 Dun na Bo, Willowfield Road, Ballinamore, Co. Leitrim, N41x778

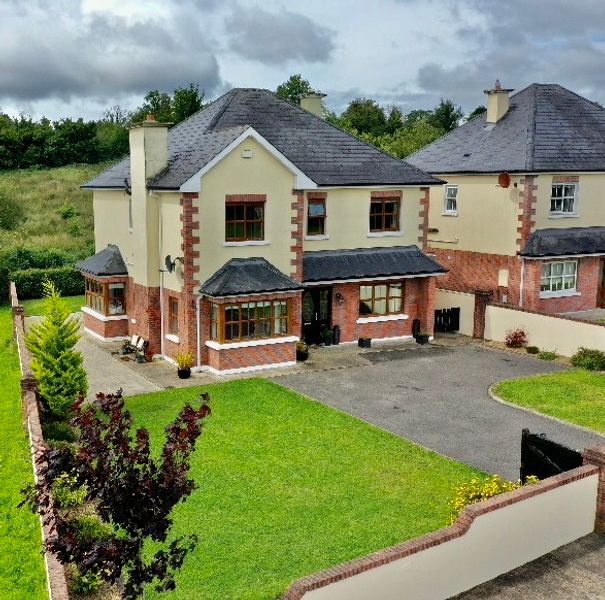
Bed(s)
4Bathroom(s)
3BER Number
104546718Details
Fantastic 4 bedroom 4 bath family home within easy walking distance of the waterside town of Ballinamore
Ideally located in a sought after area in the popular waterside town of Ballinamore is this spacious 4 bedroom detached family home. A very well laid out warm and welcoming home with stylish and modern features. You are greeted by a spacious entrance hallway with large cream porcelain tiling, carpeted stairs leading to the first floor, off the hallway are two living rooms, the one on the right is currently used as a playroom but could easily be a second living area or indeed an ideal office for those lucky enough to work from home! The living room has a solid fuel stove and double doors leading through to a great family kitchen ideal for those who enjoy cooking and entertaining family and friends. The kitchen is modern in style and there is a separate utility room leading off the kitchen with guest bathroom off the utiity. There is a side door and also double patio doors leading to the patio and gardens at the rear of the property which is not overlooked behind. The house faces a common green area with parking to the front. On the first floor are 4 double bedrooms two of which are ensuite and a family bathroom. The house also beniefits from stira access to spacious attic and storage area with velux windows which could be converted for further use subject to permission.
Ballinamore enjoys a host of amenities including schools, great childcare facility with creche and playschool, shops, bank, new greenway, 9 hole Golf course, Shannon/Erne Waterway with canal walks to name a few. It is within easy driving distance of Carrick on Shannon, Enniskillen and has a local link bus service. Contact Celia in REA Brady to organise a viewing of this property to appreciate all its potential in this superb location.
Located just off the Willowfield Road in Dun na Bo Estate, Ballinamore
Accommodation
Entrance Hall (7.38 x 13.71 ft) (2.25 x 4.18 m)
Spacious Entrance Hallway with large cream porcelain tiling, carpeted stairs to first floor, radiator, door leading through to living room, phone point and power points, door to playroom/office on right hand side.
Living Room (11.32 x 19.03 ft) (3.45 x 5.80 m)
Living room with large bay window and 2 other windows allowing lots of light, solid fuel stove that heats the radiators upstairs, coving on ceiling and centre rose, laminated flooring, power and tv points, double doors leading through to kitchen and dining area at the rear, tv point, power points, radiator.
Kitchen/Dining Room (12.01 x 22.77 ft) (3.66 x 6.94 m)
Large bright and airy family kitchen and dining area at the rear with lovely windowseat with storage, glass patio doors leading to back garden and patio area, fitted kitchen with lots of storage space and integrated applicances including dishwasher, electric hob and oven, window to rear garden, single drainer sink, door leading to separate utility room, cream tiing, double doors through to living area at the front of the house.
Utility Room (7.41 x 7.64 ft) (2.26 x 2.33 m)
Utility room with fitted storage units, window to rear garden, tiled over counter, door to side of house, radiator and power points. door leading to downstairs wc.
Downstairs Bathroom (4.86 x 8.23 ft) (1.48 x 2.51 m)
Downstairs bathroom newly decorated with panelling on walls, laminated flooring, whb, wc, window, heated towel rail.
Playroom (11.35 x 12.76 ft) (3.46 x 3.89 m)
Playroom/office on the right hand side of the hallway, laminated flooring, radiator, power points, window to front, opening for fireplace (not fitted), coving and centre rose on ceiling.
Bedroom 1 (9.84 x 12.01 ft) (3.00 x 3.66 m)
Double bedoom at the rear of the house which has laminated flooring, built in wardrobes with loads of storage space, power points, radiator, window to back garden.
Family Bathroom (7.74 x 8.01 ft) (2.36 x 2.44 m)
Large bathroom which is fully tiled with corner jacuzzi bath, shower attachment, whb, wc, mirror, window.
Bedroom 2 (11.48 x 12.76 ft) (3.50 x 3.89 m)
Spacious double bedroom with window over rear garden, laminated flooring, built in wardrobe with plenty of storage space, power points.
Master Bedroom (11.35 x 15.49 ft) (3.46 x 4.72 m)
Master bedroom with laminated flooring, built in wardrobe with plenty of storage space, window to front, radiator, power points, phone point, coving to ceiling. Ensuite bathroom which is fully tiled, large shower, whb, wc, light and mirror.
Bedroom 4 (11.35 x 15.49 ft) (3.46 x 4.72 m)
Double bedroom with window to front, laminated flooring, radiator, built in wardrobe, tv and power points. Ensuite which is fully tiled with wc, whb, shower, window, shaver light.
Landing
Landing area which is carpeted, window, power points, Airing cupboard, sitra to attic which is floored and has velux windows.
Features
- Solid fuel stove which also heats some radiators
- 4 bedrooms 2 ensuite
- Patio area at rear
- Shed at rear
- Parking to the front
Neighbourhood
23 Dun na Bo, Willowfield Road, Ballinamore, Co. Leitrim, N41x778, Ireland
Celia Donohue



