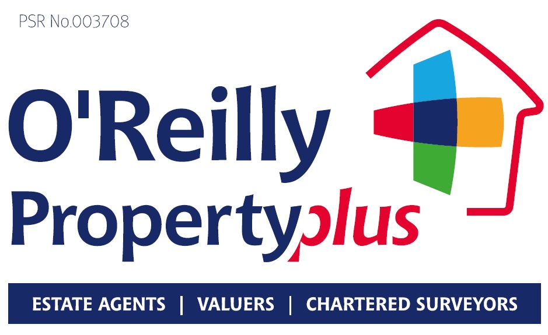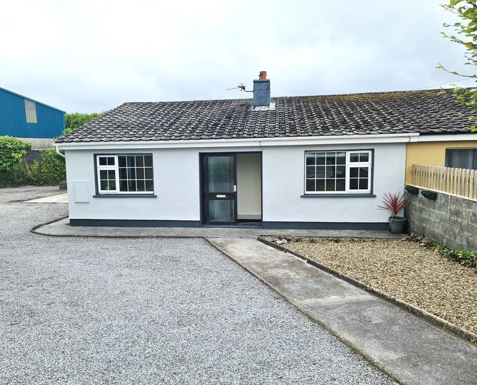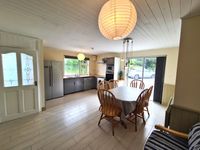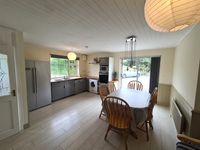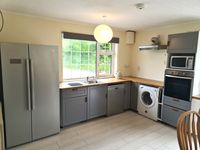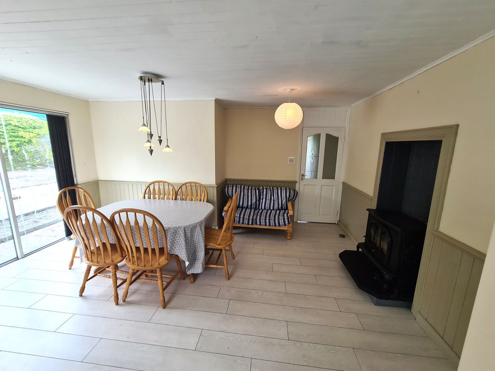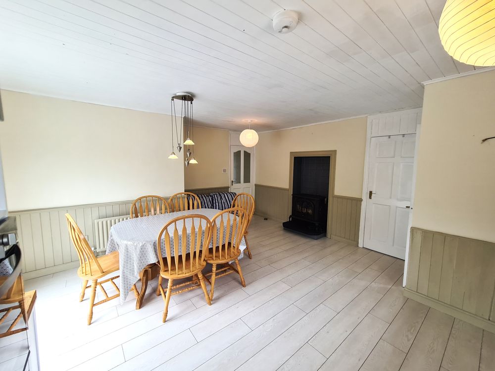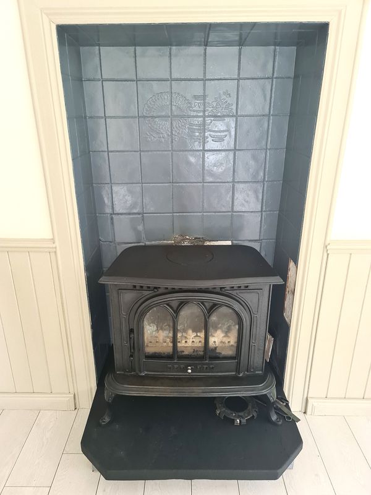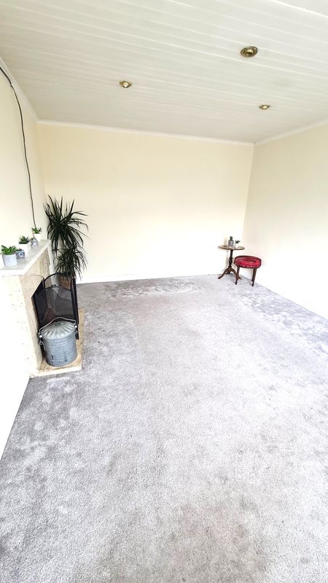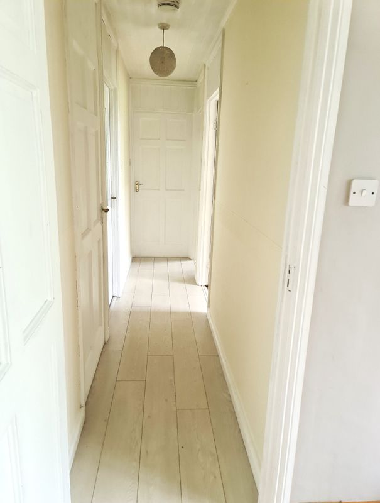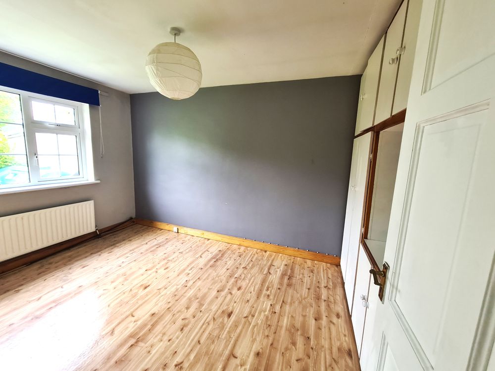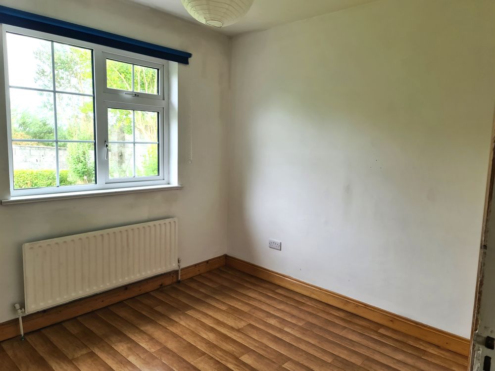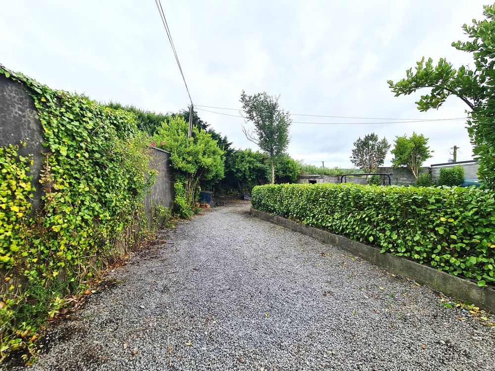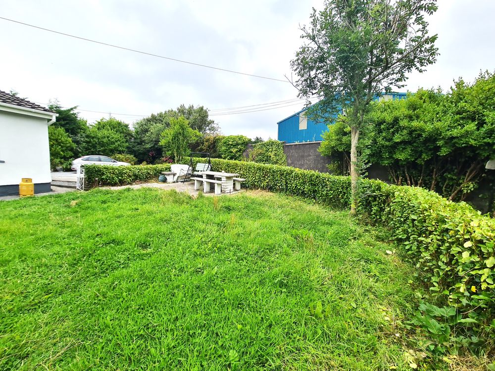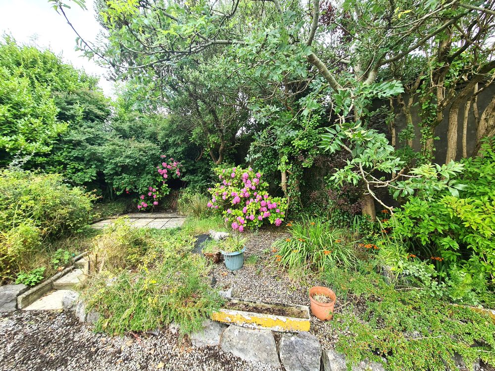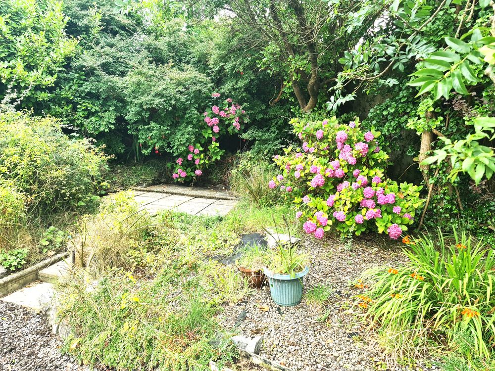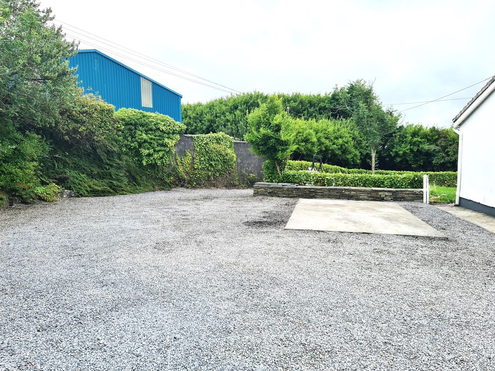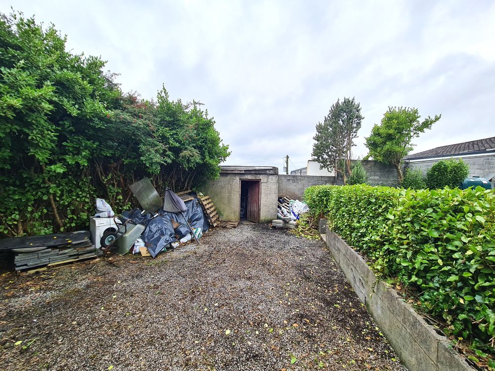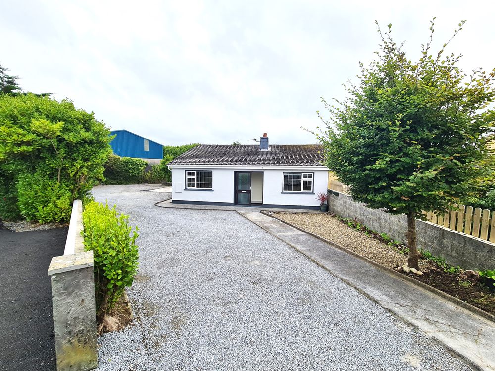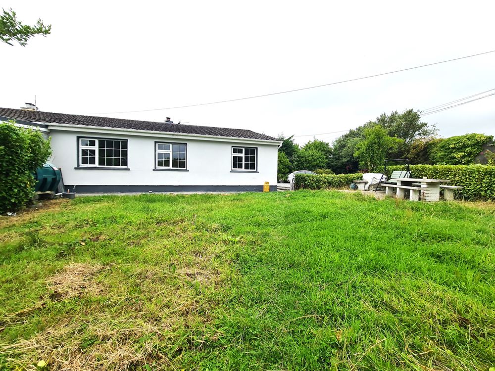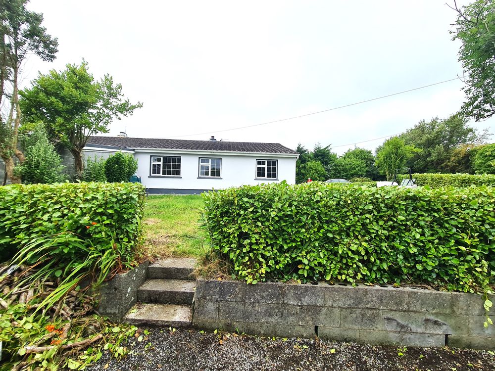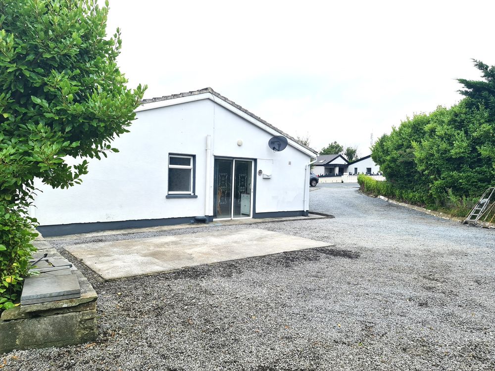7 Atlantic Drive, Kilfenora Road, Lisdoonvarna, Co. Clare, V95 T8W5

Bed(s)
3Bathroom(s)
1BER Number
104063953Details
We are delighted to welcome No 7 Atlantic Drive to the market. Atlantic Drive is a small estate of 16 semi-detached homes.
Presented for sale in excellent condition, the accommodation comprises of entrance hall, open plan kitchen/dining/living area with newly fitted kitchen and sitting room.
Corridor leading to 3 bedrooms and main bathroom.
The property is situated on a large private corner site with ample parking. It boasts mature lawned gardens, hedging and shrubs. Patio area and block wall surrounding the property and detached garage to the rear.
Atlantic Drive is located on the Kilfenora Road (R476) within minutes of all local amenities Lisdoonvarna Town has to offer. Doolin, the famous Cliffs of Moher, Liscannor and Lahinch are a short drive from the property.
This property would be ideal as a holiday home or family home.
Viewing highly recommended !
Offers invited in the region of €199,000
The property is located in the estate of Atlantic Drive on the Kilfenora Road. As you approach Lisdoonvarna, the estate is on the outskirts on the left hand side.
Eircode: V95 T8W5
Please note O'Reilly Property Plus have not tested any apparatus, fixtures, fittings or services. Any interested parties must carry out their own investigation into the working order of these items. All measurements are approximate and images are provided for guidance only.
Accommodation
Entrance Hall ( 4.82 x 6.30 ft) ( 1.47 x 1.92 m)
Wood flooring and sliding door to front garden.
Sitting Room ( 11.58 x 15.94 ft) ( 3.53 x 4.86 m)
Bright sitting room overlooking the front garden. Carpet flooring and marble feature fireplace with back boiler.
Kitchen/Dining/Living Area ( 15.68 x 15.78 ft) ( 4.78 x 4.81 m)
Open plan kitchen/dining/living space with decorative wall panelling and wood flooring and patio door leading to the garden.
The kitchen/dining complete with newly fitted wall and base units, single drainer sink and butchers block worktop. American style fridge/freezer, washer/dryer and integrated oven.
Solid fuel stove with tile surround and door leading to kitchen pantry offering additional storage space.
Corridor ( 2.89 x 14.27 ft) ( 0.88 x 4.35 m)
Wood flooring, access to bedrooms, attic and hotpress housing immersion tank.
Bedroom 1 ( 14.47 x 9.38 ft) ( 4.41 x 2.86 m)
Vinyl flooring, built in wardrobe and window overlooking rear garden.
Bedroom 2 ( 9.45 x 8.76 ft) ( 2.88 x 2.67 m)
Vinyl flooring, built in wardrobes and window overlooking rear garden.
Bedroom 3 ( 10.76 x 8.79 ft) ( 3.28 x 2.68 m)
Vinyl flooring, built in wardrobe and window overlooking rear garden.
Bathroom ( 5.38 x 7.64 ft) ( 1.64 x 2.33 m)
Tile flooring, partial tiling and window offering natural light and ventilation.
Low level WC, pedestal wash hand basin, panel bath and shower cubicle housing electric shower.
Features
- - Situated on a large corner site
- - OFCH and solid fuel stove
- - Located on the outskirts of Lisdoovarna
- - Minutes walk to all local amenities
- - Minutes drive to Doolin, Cliffs of Moher and Lahinch
- - Ideal holiday home or family home
- - Viewing highly recommended
Neighbourhood
7 Atlantic Drive, Kilfenora Road, Lisdoonvarna, Co. Clare, V95 T8W5, Ireland
Maura Canny
