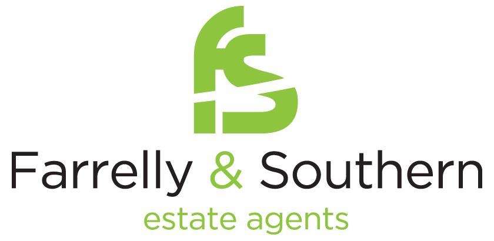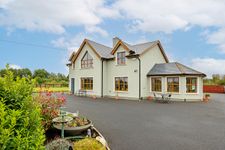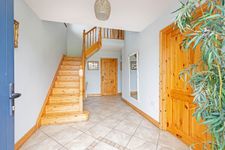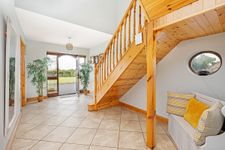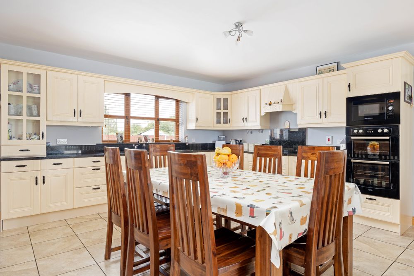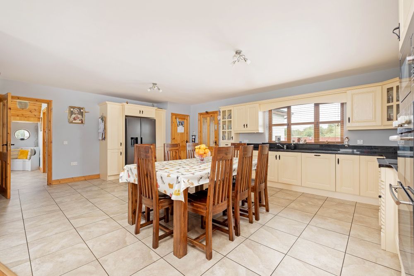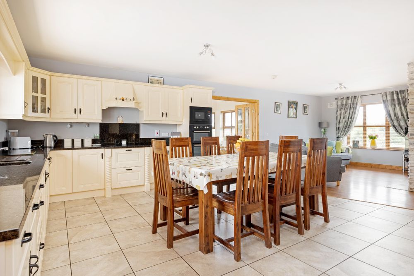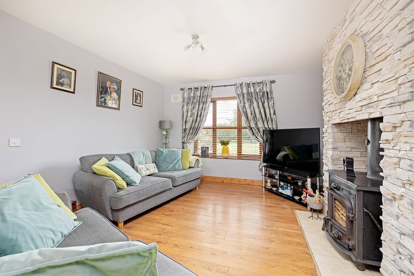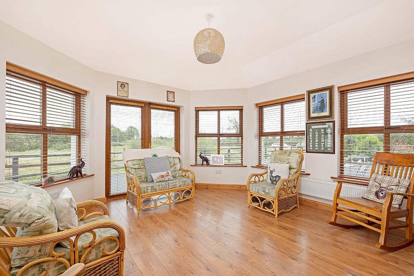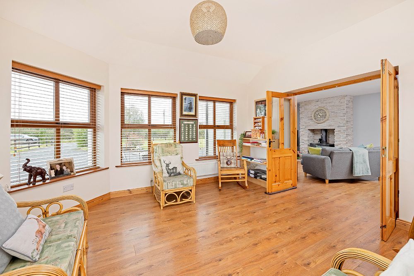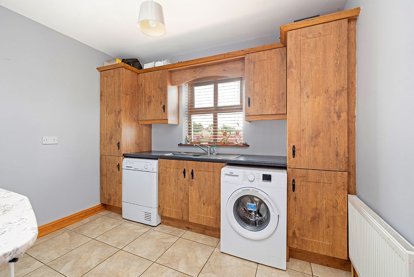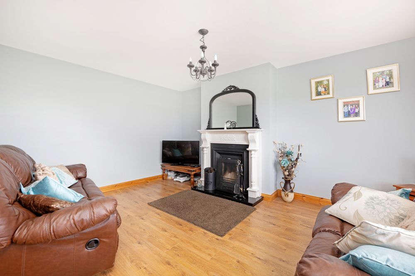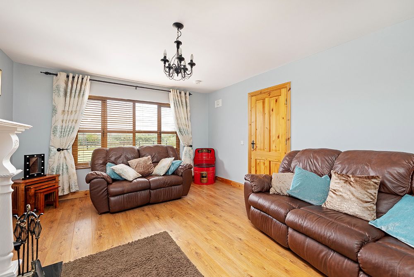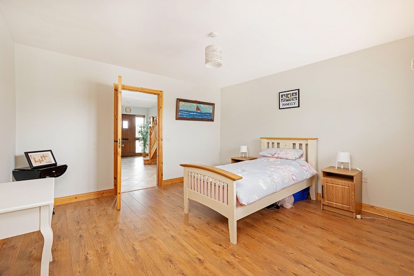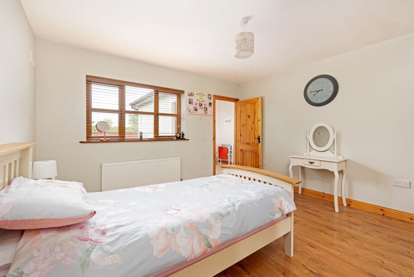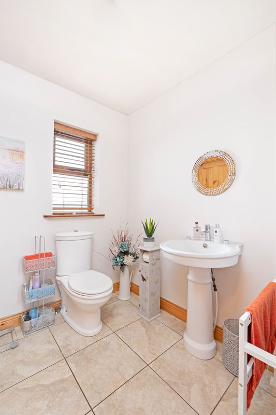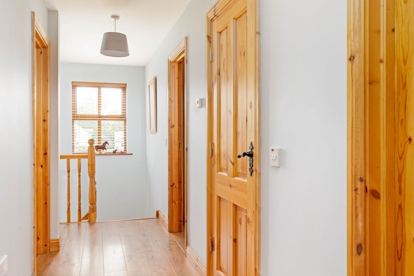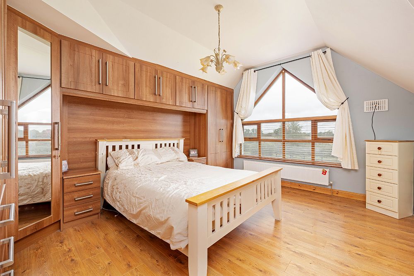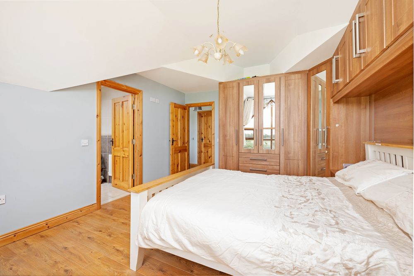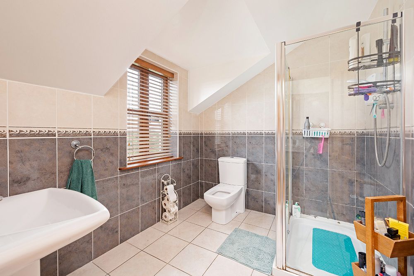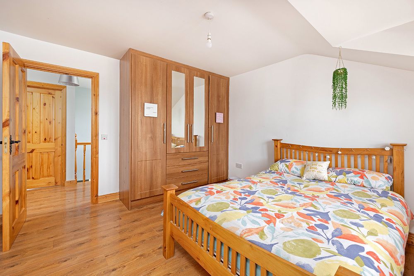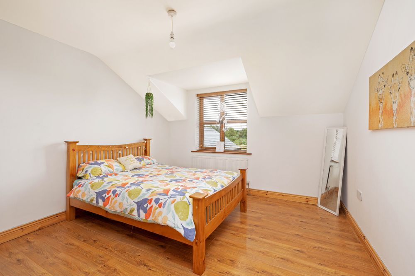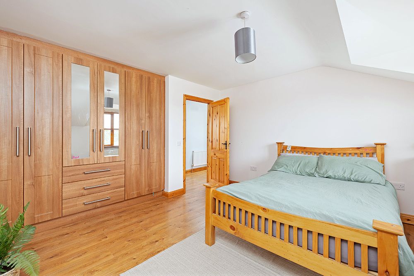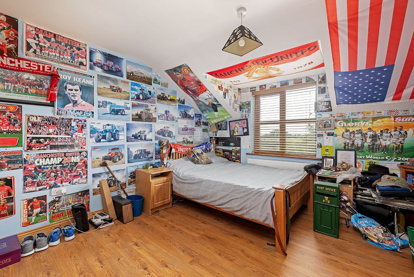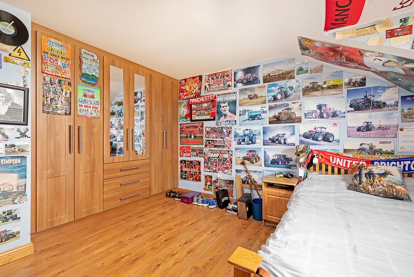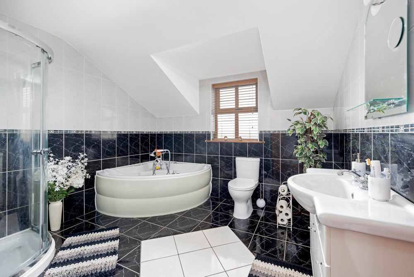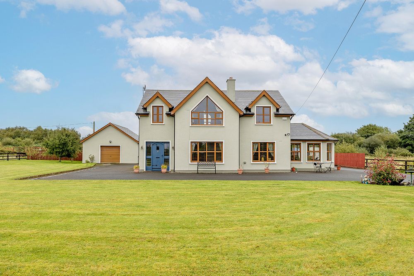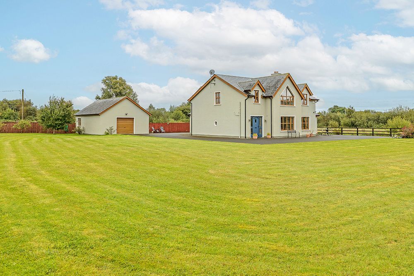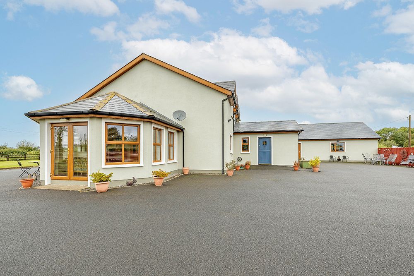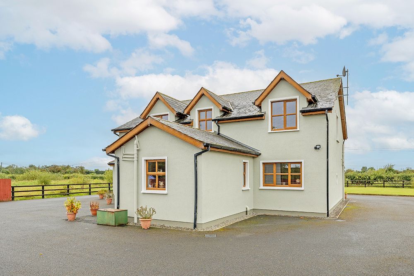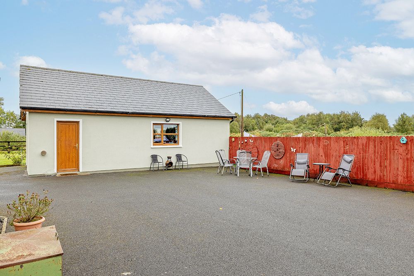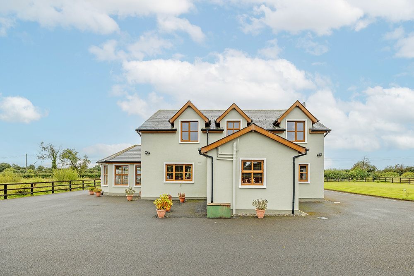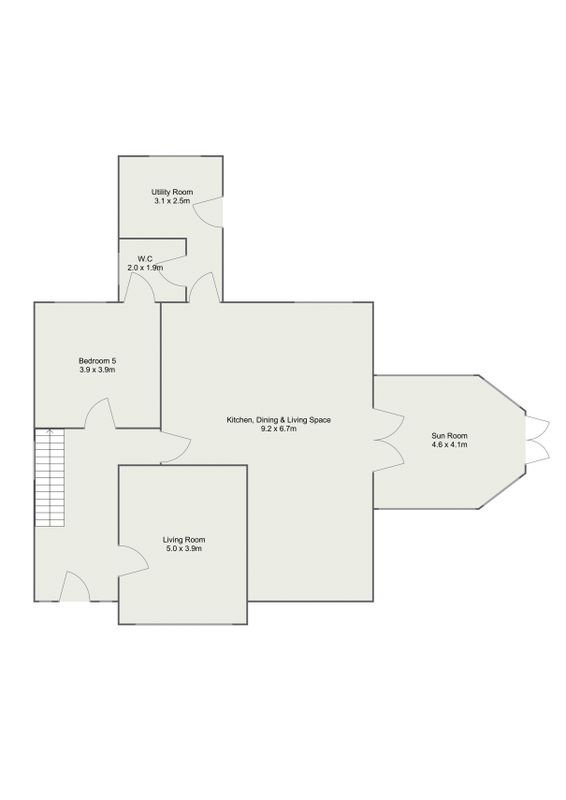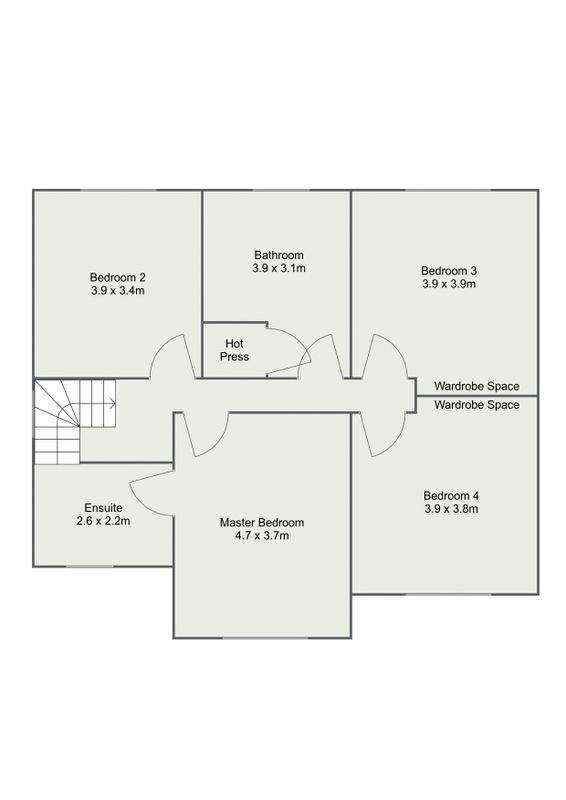Fernhill Lodge, Allenwood North, Co. Kildare, W91 V1W5

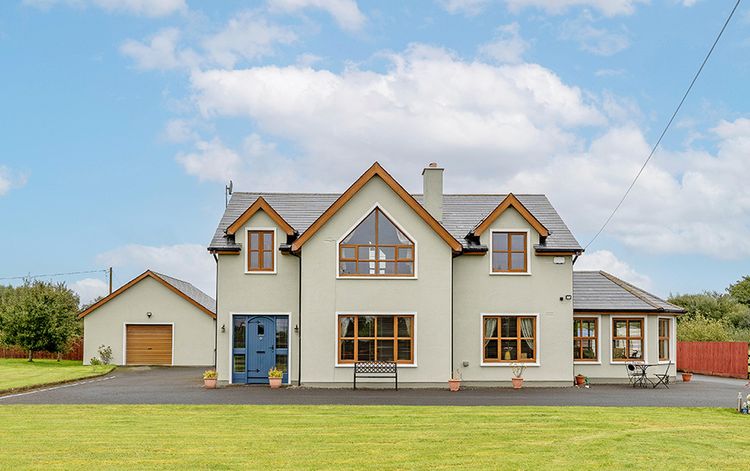
Floor Area
3046 Sq.ft / 283 Sq.mAcres
0.94 AcresHectares
0.38 HectaresBed(s)
5Bathroom(s)
3BER Number
110044229Energy PI
139.07Details
Farrelly & Southern are delighted to bring this superb 5 bedroom, circa 3,000sqft detached home to the market, presented in excellent condition and boasting a B3 Energy Rating (putting you into Green mortgage territory!). Set back from the road in a private position, this property commands attention as you approach it - with its striking presence, statement feature window and the impressive circa 0.94 acre landscaped site it sits upon.
Fernhill Lodge is located 1.5 miles from Allenwood, and just 15 minutes from the M7, making it an ideal property for those who want country-living whilst having the convenience of nearby amenities. This property is very well designed, with a lovely flow of accommodation and bright large rooms ideal for comfortable modern living. On entering the property, a large bright entrance hall greets you, with a feature staircase leading to the first floor and doors leading off to a generous, yet cozy living room; the fifth bedroom/office, and the exceptionally large kitchen/dining/living area.
The open plan kitchen/dining/living is a wonderful room, with a great amount of storage in the form of wall and floor fitted cupboards, granite worktops and lots of space for entertaining! The living area is ideally located just off the dining area, benefiting from a solid fuel stove with back boiler, and feature stone fireplace. The sunroom is accessed from here too, providing a beautiful area for relaxing with views out into the gardens. A good size utility room and guest w.c. can be found off the kitchen, providing access to the rear garden via a stable door.
The first floor comprises 4 double rooms, all comprising fitted wardrobes and being very generous in size. The master bedroom is particularly impressive with its large feature window looking out over the front gardens, its extensive storage and its large ensuite bathroom.
Externally, the property occupies a spacious site, and has landscaped lawns with fruit trees to the front and one side, and plentiful parking to the other side and to the rear. There is also a sizeable detached garage. The set back nature of this property means that it is much more private than other properties and is safer for those with kids and/or dogs. It is surrounded by country views across the fields - just adding to the magnificence of this property.
Allenwood is 1.5 miles from the property providing a host of local amenities; whilst Clane, Naas, Newbridge and Edenderry are a 10-15 minute drive for a greater choice of shops, restaurants, schools and other amenities and services. The 120 Dublin Bus stops at the start of the laneway into the house, providing regular services to Dublin and beyond. The nearest train station is at Sallins. The M50 can be reached in 35 minutes, whilst the M4 and M7 are just 15-20 minutes away.
This property must be viewed to appreciate what it has to offer!
Accommodation
Entrance Hall ( 8.53 x 17.39 ft) ( 2.60 x 5.30 m)
Tiled floor, feature timber staircase, Double height ceiling over stairs
Bedroom 5 ( 12.80 x 12.80 ft) ( 3.90 x 3.90 m)
Laminate floor. Access to jack & jill ensuite bathroom, double room.
Living Room ( 12.80 x 16.40 ft) ( 3.90 x 5.00 m)
Open fire with feature wooden Fireplace and stone hearth, laminate floor
Kitchen/Dining/Living Area ( 21.98 x 30.18 ft) ( 6.70 x 9.20 m)
Living Area - Laminate floor, Stone surround feature fireplace with Solid fuel stove and back boiler heating radiators and water.
Kitchen/Dining Area - fitted kitchen, granite countertops, electric double oven, electric hob, integrated microwave, extractor fan, integrated dishwasher, tiled floor. Storage cupboard/cloakroom.
Access to sunroom through double doors with glazing.
Sun Room ( 13.45 x 15.09 ft) ( 4.10 x 4.60 m)
Laminate flooring, extensive glazing with double doors, high ceiling
Utility Room ( 8.20 x 10.17 ft) ( 2.50 x 3.10 m)
Plumbed for washing machine and dryer, tiled floor, fitted units for storage, access to rear garden, Stable door
Guest WC ( 6.23 x 6.56 ft) ( 1.90 x 2.00 m)
Guest W.C/Bedroom 5 ensuite w.c. - tiled floor, w.c., wash hand basin,
Landing ( 3.94 x 21.65 ft) ( 1.20 x 6.60 m)
Laminate flooring, Pine banister, Window, hot press, attic access
Master Bedroom ( 12.14 x 15.42 ft) ( 3.70 x 4.70 m)
Laminate floor, Large Feature Window looking to the front, extensive storage options, vaulted style ceiling. access to ensuite bathroom
En-suite ( 7.22 x 8.53 ft) ( 2.20 x 2.60 m)
Large ensuite, Electric Shower with large shower enclosure, w.c, wash hand basin, tiled floor to ceiling, extractor fan.
Bedroom 2 ( 11.15 x 12.80 ft) ( 3.40 x 3.90 m)
Fitted wardrobes, laminate flooring, Double Room
Bedroom 3 ( 12.80 x 12.80 ft) ( 3.90 x 3.90 m)
Fitted wardrobes, laminate flooring
Bedroom 4 ( 12.47 x 12.80 ft) ( 3.80 x 3.90 m)
Laminate flooring, fitted wardrobes
Bathroom ( 10.17 x 12.80 ft) ( 3.10 x 3.90 m)
Large corner jacuzzi bath, Separate Corner, Shower with shower enclosure, wash hand basin, w.c., tiled floor to ceiling, extractor fan
Garage ( 20.01 x 30.51 ft) ( 6.10 x 9.30 m)
Concrete floor, windows, personnel door, rollershutter door, storage above
Features
- Oil Fired Central Heating, Mains Water, Septic Tank
- Double Glazed Windows
- Generous sized Accommodation throughout
- B3 Energy rating - Green mortgage
- Large Detached Garage
- Large Site of circa 0.94 acres
- Landscaped Gardens with fruit trees
- Set back from the road, down private laneway, with tarmacadam driveway
- Plentiful parking
- Outside tap and power points
Neighbourhood
Fernhill Lodge, Allenwood North, Co. Kildare, W91 V1W5, Ireland
Rebecca Southern
