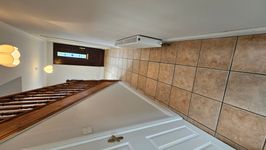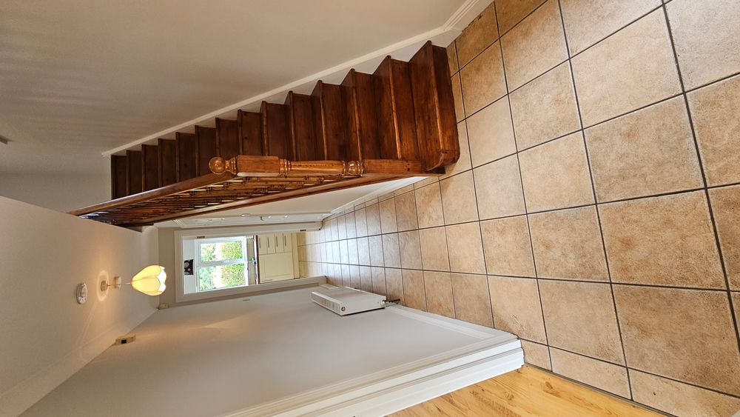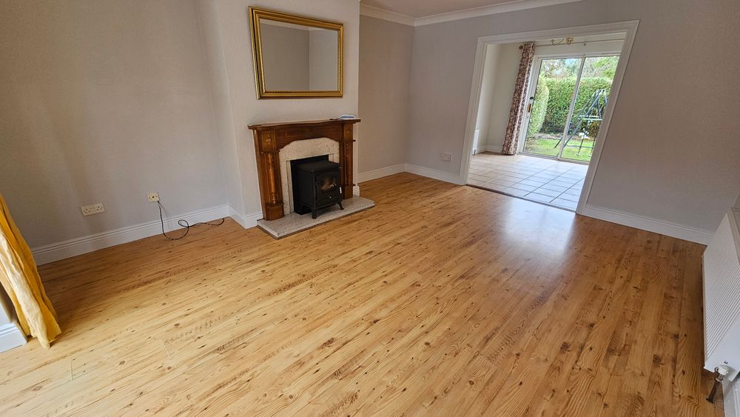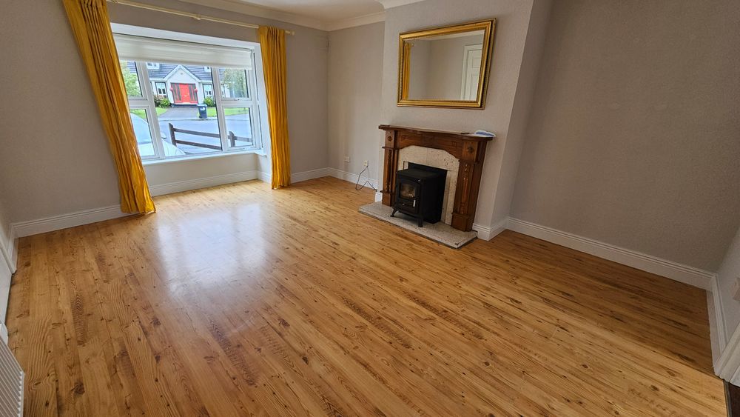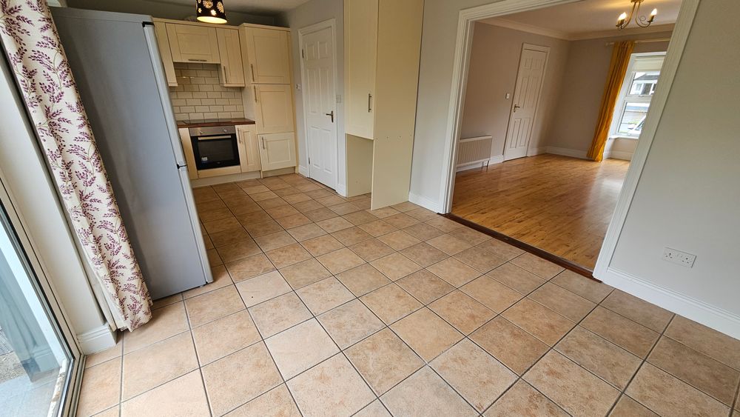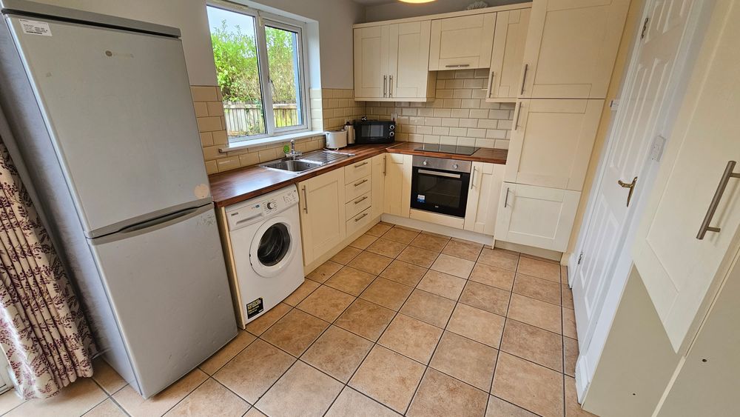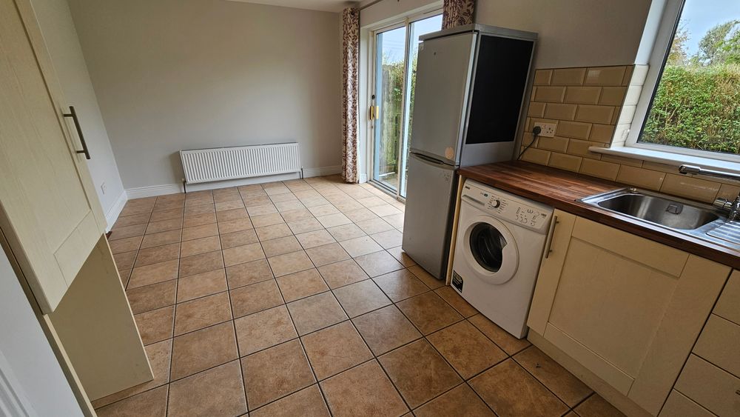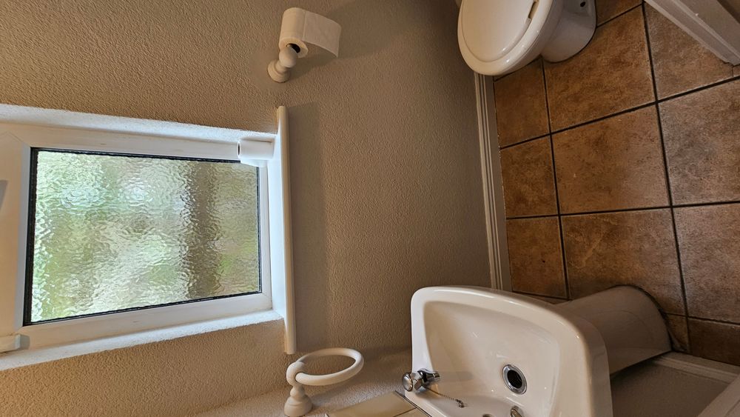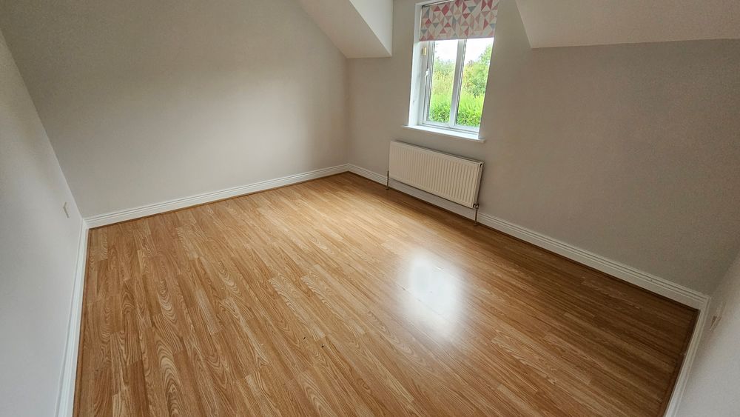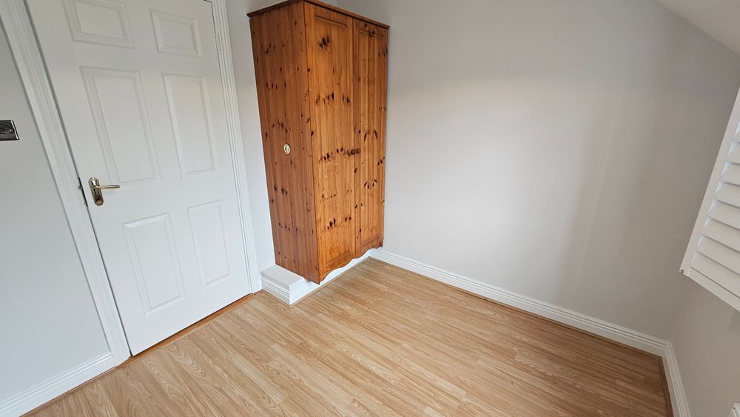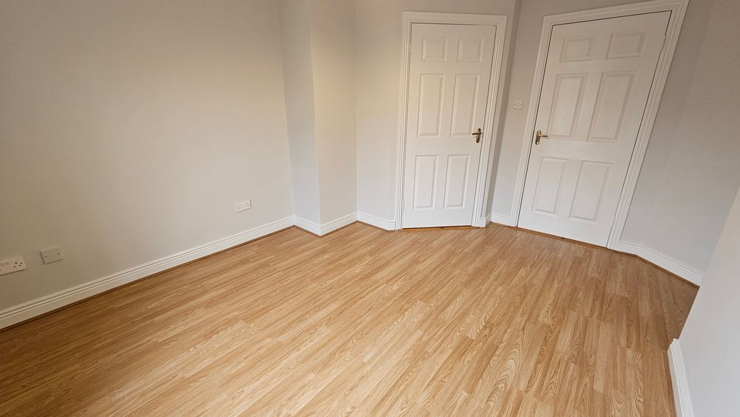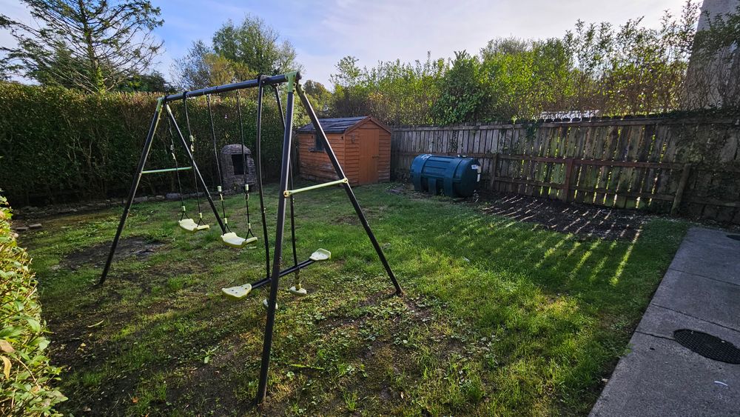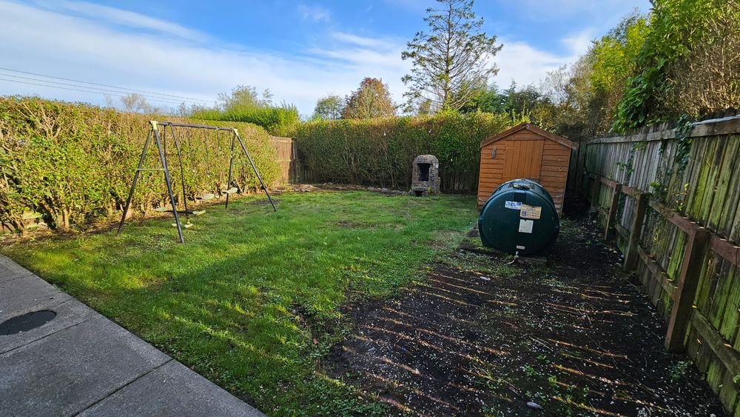29 Cluain Si, Carrick-On-Shannon, Co. Leitrim, N41 HY59

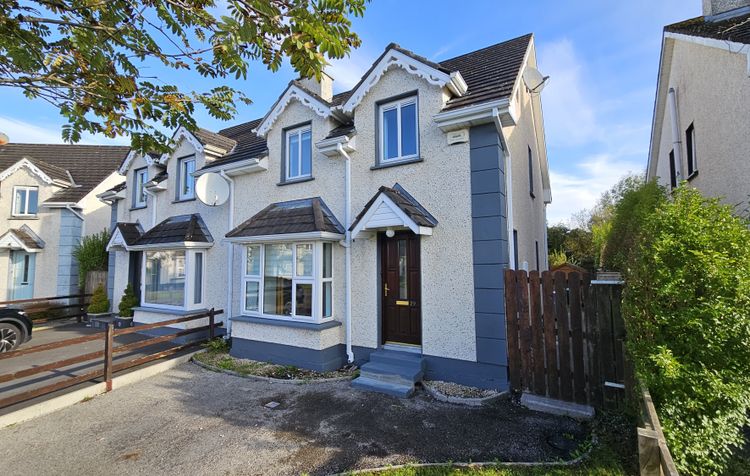
Floor Area
1044 Sq.ft / 97 Sq.mBed(s)
3Bathroom(s)
2BER Number
116787342Details
Immaculately presented 3 bed semi detached home in a quiet cul de sac in the established residential development of Cluain Si. The property is located in the well regarded Hartley area of Carrick on Shannon, a short walk from the Town Center. Recently decorated and ready for occupation this is a well apportioned bright house with 3 beds and 2 baths. The entrance hall has a tiled floor throughout with an under stairs loo. The sitting room has a bay window, enclosed solid fuel stove and also gives access to the kitchen/dining area. The kitchen has an excellent shaker style fitted kitchen with ample storage and cupboard space. The stairs have been newly stained and varnished. At first floor level there are 3 bed rooms, 2 doubles and 1 single, all with laminate flooring. The master bedroom has an en-suite bathroom and walk in wardrobe. Externally the house has a tarmac driveway to the front and an enclosed, private rear garden. This property must be viewed to be fully appreciated.
N41 HY59
Accommodation
Entrance Hall (6.40 x 19.01 ft) (1.95 x 5.80 m)
Tiled floor, timber newly varnished staircase, radiator, ceiling coving, power points, understairs wc with whb & wc.
Sitting Room (12.81 x 15.75 ft) (3.90 x 4.80 m)
Laminate flooring, bay window with electric blind, solid fuel stove, marble fireplace with marble hearth and timber surround, radiator, power points, tv point, open plan to kitchen/dining, coving to ceiing.
Kitchen/Dining (10.21 x 19.57 ft) (3.11 x 5.96 m)
Tiled floor, fitted kitchen with fridge freezer, washing machine, hob, oven, extractor fan, tiled splash back, sliding door off dining area to rear garden, power points, radiator.
Landing (6.80 x 10.84 ft) (2.07 x 3.31 m)
Laminate floor, hot press & airing cupboard.
Main Bedroom (10.50 x 13.92 ft) (3.20 x 4.24 m)
Laminate flooring, radiator, power points, tv point, built ward robe, dormer style window to front elevation, en-suite bathroom.
En-suite (5.27 x 5.30 ft) (1.61 x 1.62 m)
Lino flooring, wc, whb, radiator, electric shower, shaving light and socket, extractor fan.
Bedroom 2 (8.46 x 8.80 ft) (2.58 x 2.68 m)
Laminate flooring, radiator, power points, fitted ward robe, shutter style window blinds, dormer style window to front elevation.
Bedroom 3 (10.13 x 12.48 ft) (3.09 x 3.81 m)
Laminate flooring, radiator, power points, dormer style window to rear elevation.
Bathroom (6.49 x 6.82 ft) (1.98 x 2.08 m)
Lino flooring, bath with shower over and tiled surround, wc, whb, radiator, shaving light.
Features
- Freshly decorated
- Quiet cul de sac
Neighbourhood
29 Cluain Si, Carrick-On-Shannon, Co. Leitrim, N41 HY59, Ireland
Ronnie Clarke





