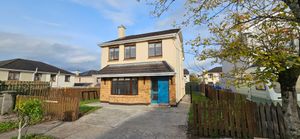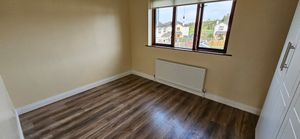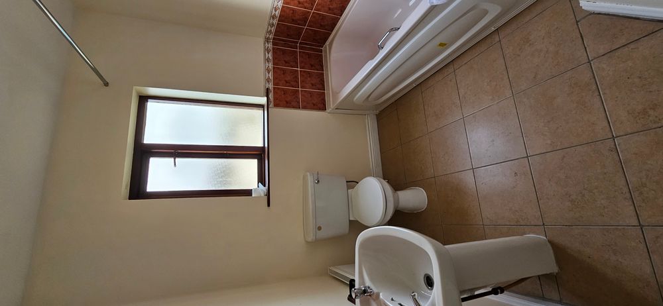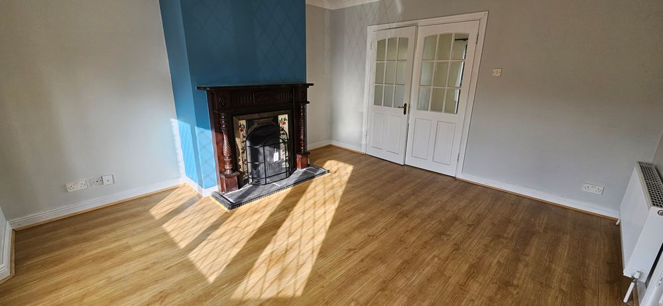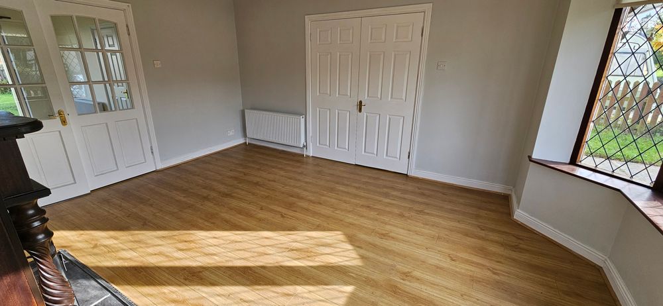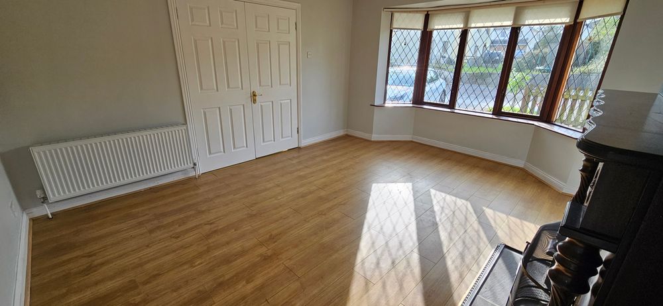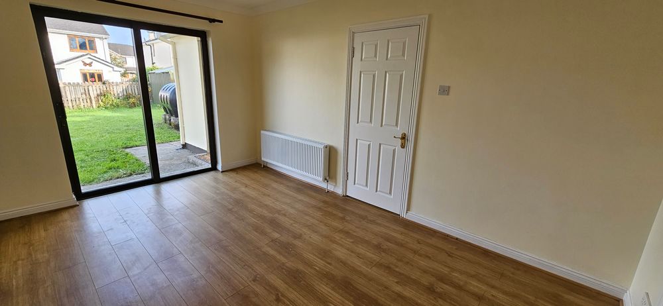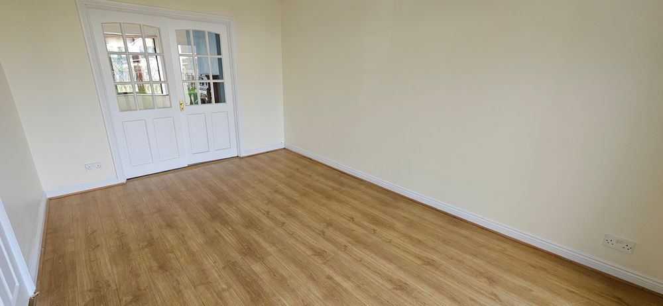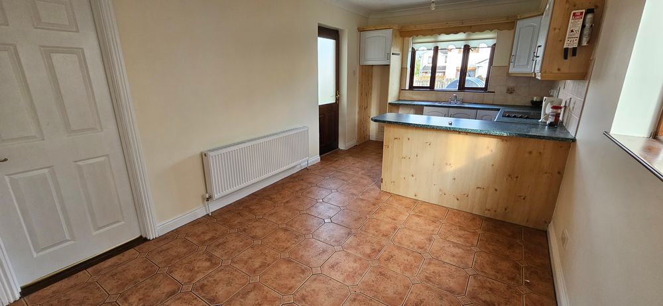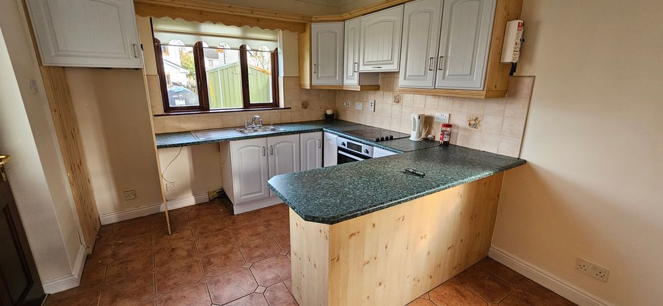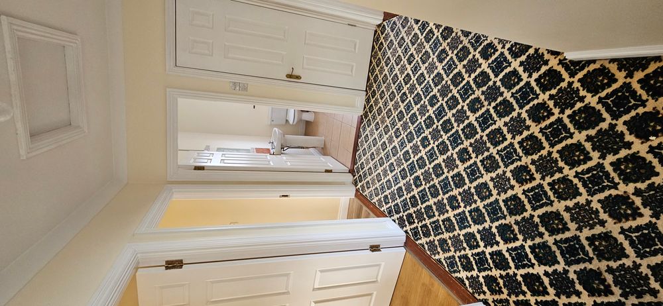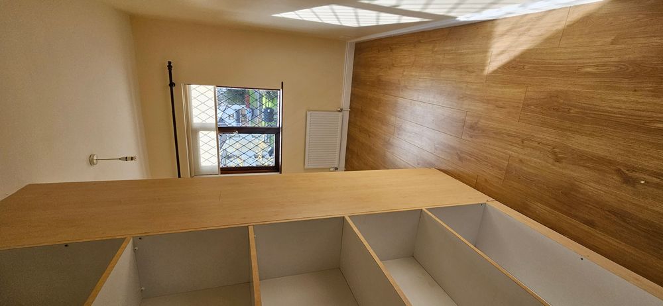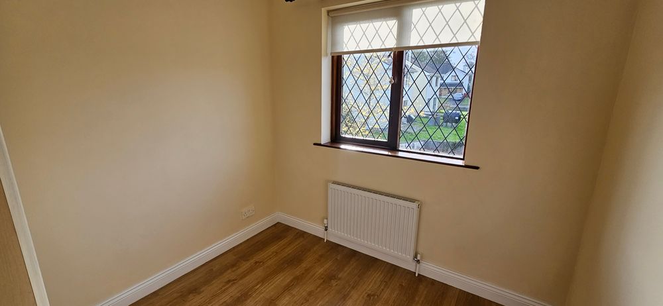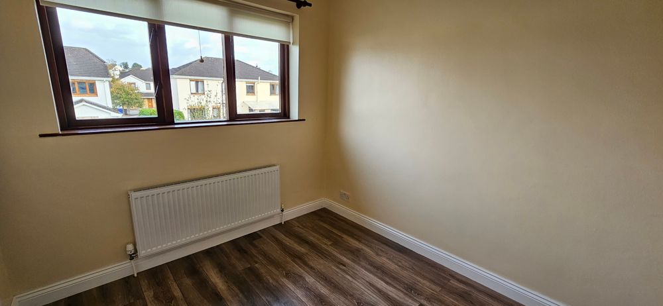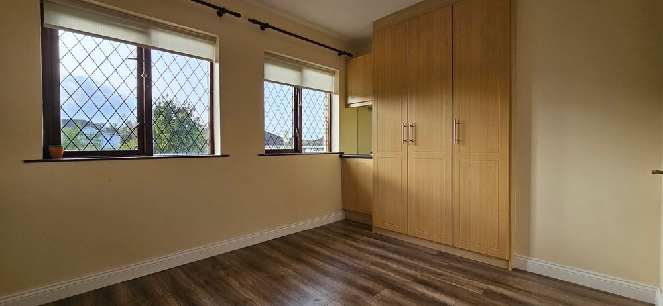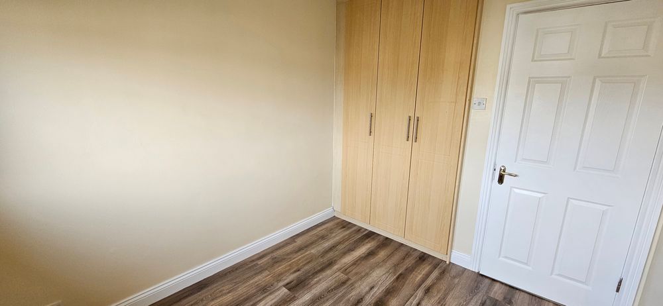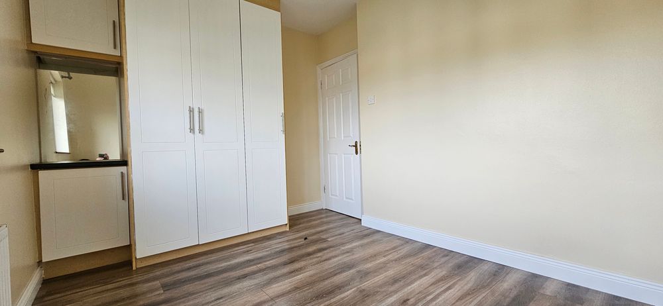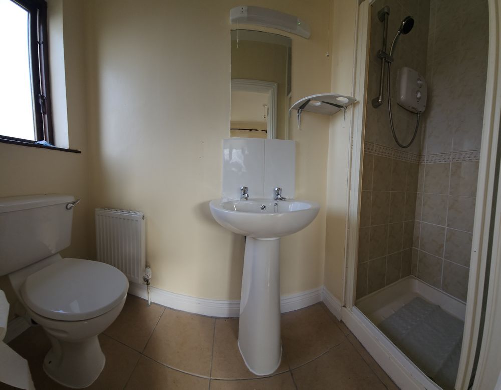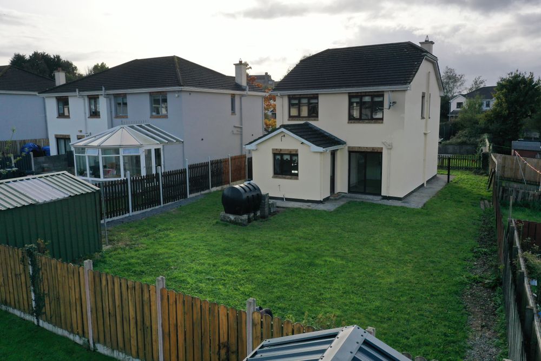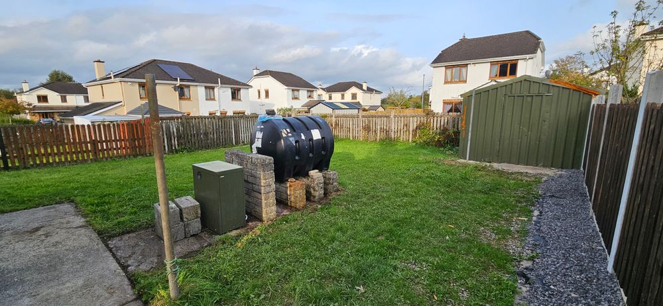24 Oaklands Manor, Summerhill, Carrick-On-Shannon, Co. Leitrim, N41 N624

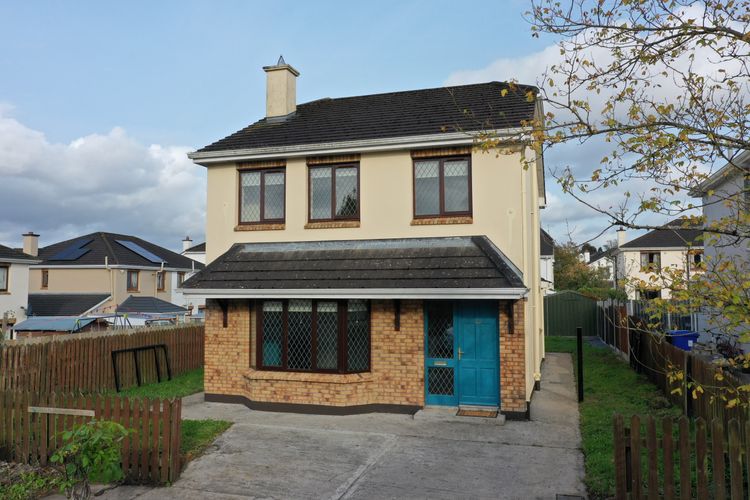
Floor Area
1270 Sq.ft / 118 Sq.mBed(s)
4Bathroom(s)
2BER Number
116738485Details
Detached 4 bedroom house located in the Oaklands Estate in Summerhill, Carrick on Shannon. This is a bright spacious and airy house, well laid out , with 2 reception rooms, which is on an end site with large enclosed back garden and garden shed. Located within walking distance of all amenities including schools, Aura Leisure Centre, Tesco etc. Large sitting room with double doors through to separate dining room which has sliding patio doors to rear, kitchen, downstairs wc and cloakroom. On the first floor are 4 no. bedrooms, all with laminate flooring and built in ward robes. One of the bedrooms is en-suite and there is a family bathroom. The property has been recently redecorated and is in move in condition, This is a popular residential area close to all amenities.
N41 N624
Accommodation
Entrance Hall (6.56 x 17.81 ft) (2.00 x 5.43 m)
Coving to ceiling, laminate flooring, carpeted stairs, radiator, power points, phone point, cloakroom , under stairs wc with tiled floor, radiator, wc & whb.
Sitting Room (13.26 x 13.96 ft) (4.04 x 4.26 m)
Coving to ceiling, laminate flooring, bay window, radiator, power points, phone point, double doors to hallway, double doors to dining room, fireplace with tiled inset and slate hearth.
Dining Room (10.23 x 14.89 ft) (3.12 x 4.54 m)
Coving to ceiling, laminate flooring, radiator, power points, sliding patio door to rear garden, double doors, to sitting room.
Kitchen (9.67 x 19.22 ft) (2.95 x 5.86 m)
Coving to ceiling, tiled floor, radiator, power points, access to rear garden, fitted kitchen with breakfast bar, tiled splashback.
Landing (6.29 x 6.84 ft) (1.92 x 2.09 m)
Coving to ceiling, carpeted, power points, hot press.
Bedroom 1 (8.05 x 9.11 ft) (2.45 x 2.78 m)
Laminate flooring, radiator, power points, built in ward robe and shelving.
Main Bedroom (9.37 x 10.83 ft) (2.86 x 3.30 m)
Laminate flooring, radiator, power points, phone point, built in ward robes, en-suite bathroom.
En-suite (3.41 x 8.24 ft) (1.04 x 2.51 m)
Tiled floor, wc, whb, tiled shower cubicle with electric shower, radiator, shaving light.
Bedroom 3 (8.64 x 11.87 ft) (2.63 x 3.62 m)
Laminate flooring, radiator, power points, built in ward robes.
Bedroom 4 (8.64 x 10.82 ft) (2.63 x 3.30 m)
Laminate flooring, radiator, power points, built in ward robes.
Bathroom (8.15 x 8.67 ft) (2.49 x 2.64 m)
Tiled floor, bath with tiled surround and shower mixer, wc, whb, radiator, shaving light.
Features
- Double glazing.
- OFCH.
- Newly painted & redecorated.
Neighbourhood
24 Oaklands Manor, Summerhill, Carrick-On-Shannon, Co. Leitrim, N41 N624, Ireland
Ronnie Clarke




