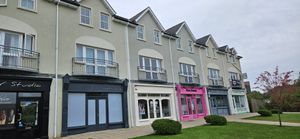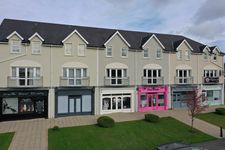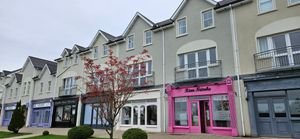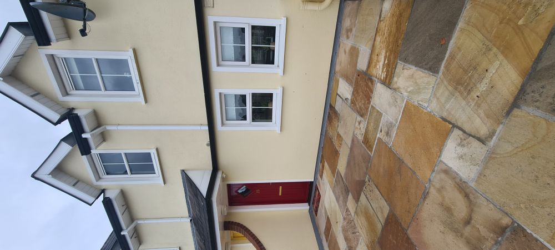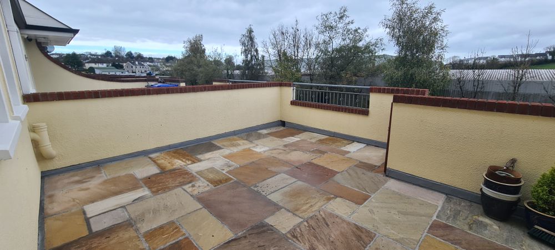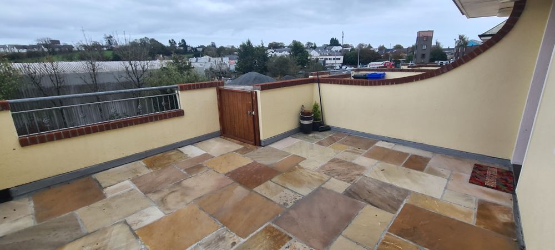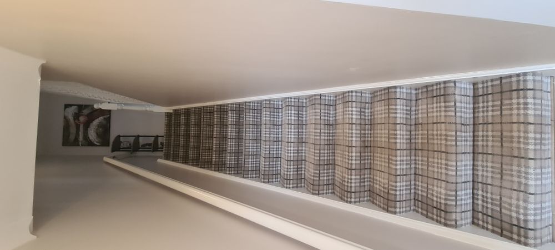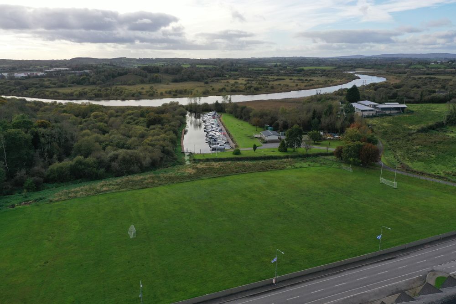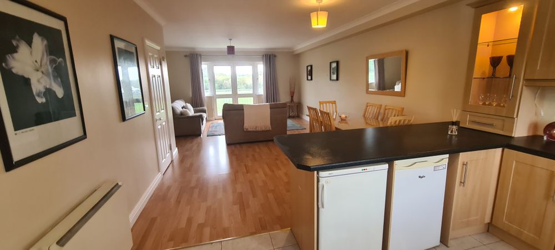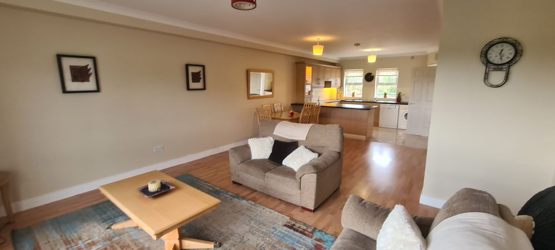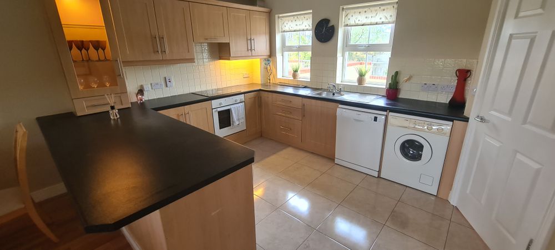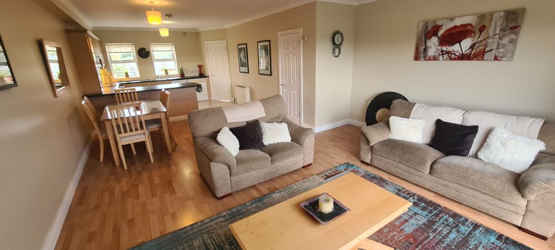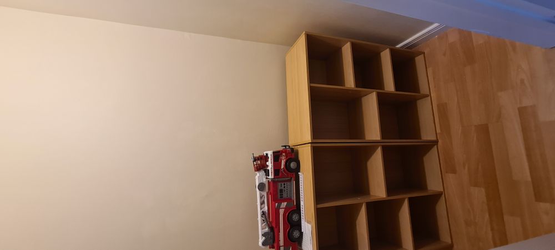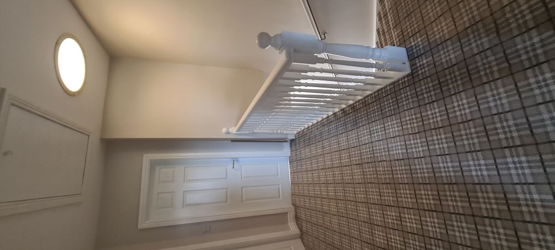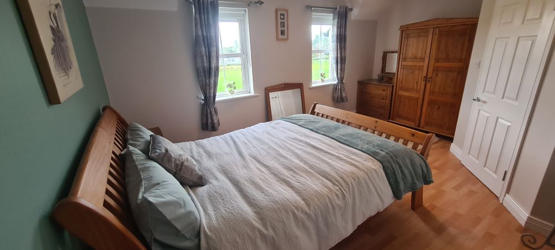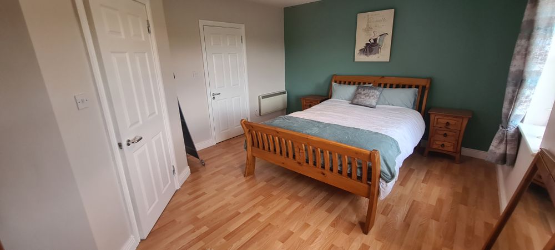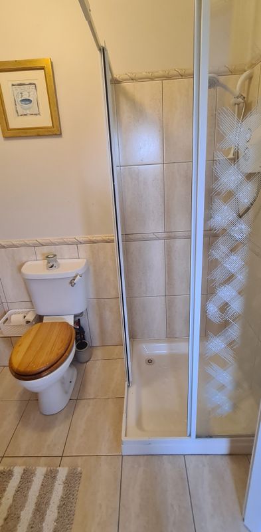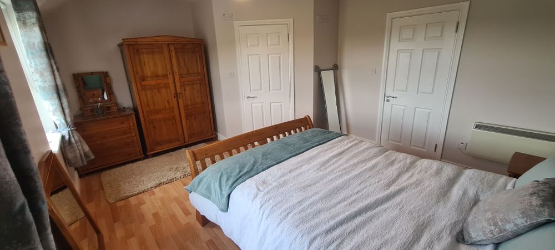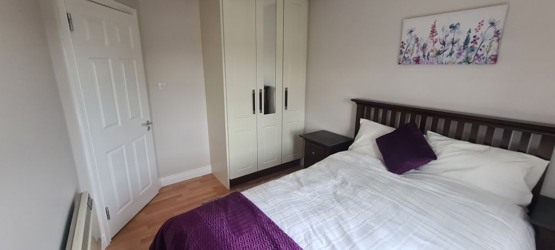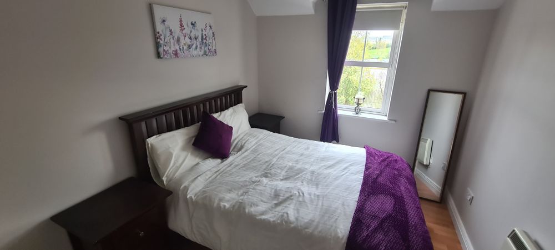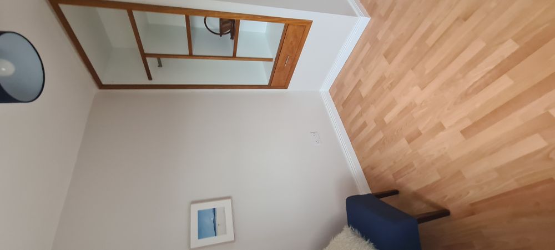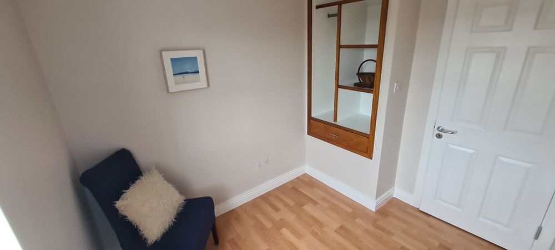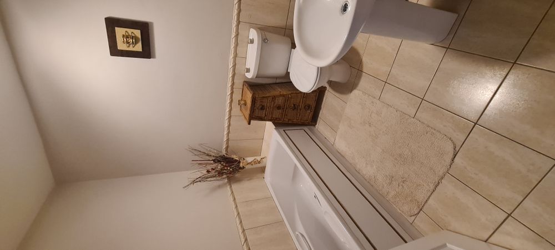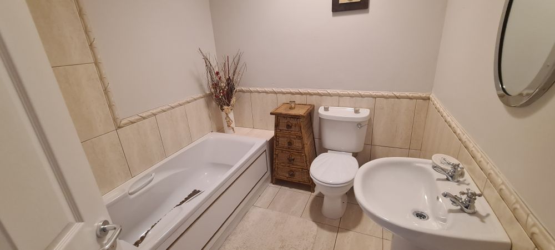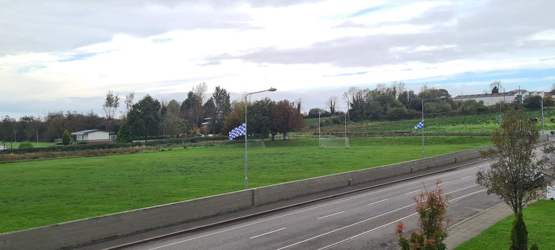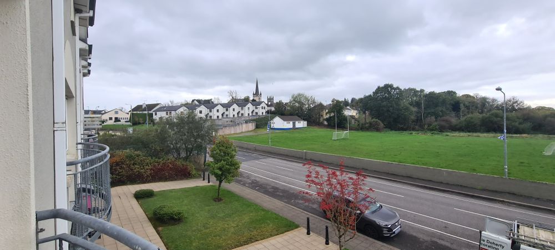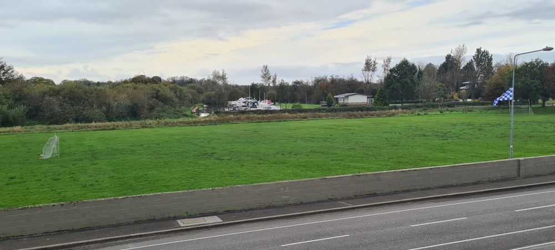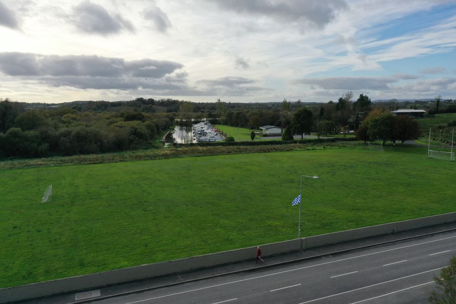25 Park Lane, Carrick on Shannon, Co. Leitrim, N41 NP49

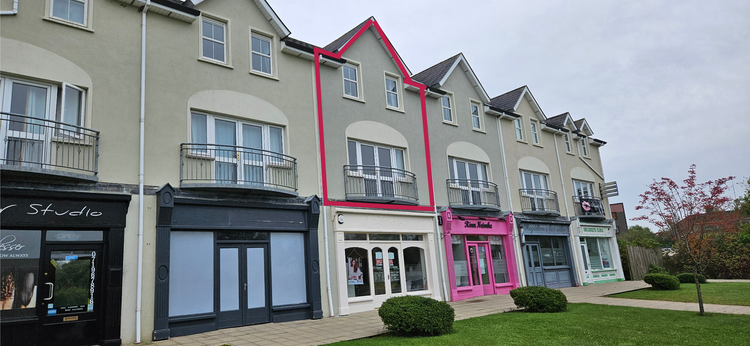
Bed(s)
3Bathroom(s)
2BER Number
116877812Energy PI
211.29Details
3 bedroom townhouse close to the town centre of Carrick on Shannon
NEW TO THE MARKET and presented in immaculate condition is this very spacious 3 bedroom townhouse in the Park Lane development in the heart of Carrick on Shannon. Situated on the first floor of the development, with private entrance, this townhouse is a duplex with stairs leading to bedrooms and bathroom. The property has recently been painted internally and externally and also has a new patio area to the front with gate allowing for privacy.
This property is in excellent turnkey condition. On the ground floor there is an entrance hallway with door leading to the spacious and bright Kitchen/Dining/Living area. This is a large open plan area with patio doors to small balcony, overlooking the nearby football field and marina to the River Shannon. Great storage space off kitchen dining and living area which can be used as a closet or extra pantry space. Upstairs, comprising of 3 bedrooms (1 ensuite), main bathroom, hot press and stira stairs leading to an ample attic space. Less than a 5 minute walk to the town centre and all its amenities including schools, shops, restaurants, bus and train services, leisure facilities etc. Carrick on Shannon is also a short drive to Knock Airport. This property is ready to move into and would suit a variety of users such as first time buyers, retirees or for investment. Contact Celia REA Brady to organise a viewing of this great property and to appreciate all of the many attributes which it has to offer a new owner.
Town Centre location at Park Lane
Easy walking distance to town and all services
Accommodation
Entrance Hall
Tied hallway, carpeted stairs to first floor, door though to kitchen dining and living area on the right.
Kitchen/Dining/Living Area (16.27 x 31.43 ft) (4.96 x 9.58 m)
Large open plan kitchen dining and living area from front to back of the townhouse. Fitted kitchen with new hob, electric oven, dishwasher and also washer and dryer, window to patio area, loads of storage space, laminated flooring, single drainer sink, breakfast bar. Laminated floring to living area with patio doors with small balcony with views out to the River Shannon. Power points and tv point, electric storage heater, understairs storage with loads of space for boots, shoes, cleaning equipment etc.
Master Bedroom (12.47 x 16.27 ft) (3.80 x 4.96 m)
Master bedroom which is bright and very spacious to the front of the townhouse with views to the River Shannon. Laminated flooring, 2 windows to the front with curtains and blinds, chest of drawers, lockers and wardobe, tv point and power point, elecgtric heater. Ensuite with electric shower, wc, whb, tiled around shower, half tiled walls, tiled flooring, extractor fan, miror and shaver light.
Landing
Landing which is carpeted, stira to attic which has loads of storage space, Airing cupboard shelved for storage space.
Bathroom (6.36 x 6.69 ft) (1.94 x 2.04 m)
Family bathroom which has a bath, shower attachedment, wc, whb, half tiled walls, tiled flooring, skylight, mirror and shaver light, electric fan heater.
Bedroom 2 (8.46 x 11.38 ft) (2.58 x 3.47 m)
Double bedroom with laminated flooring, electric heater, built in wardrobe, power points, blinds and curtains.
Bedroom 3 (7.48 x 8.33 ft) (2.28 x 2.54 m)
Single bedroom with built in storage space, laminated flooring, window to front, power points, telephone point. Ideal as a third bedroom or a home office.
Features
- Furnished property
- Recently redecorated
- New patio
Neighbourhood
25 Park Lane, Carrick on Shannon, Co. Leitrim, N41 NP49, Ireland
Celia Donohue



