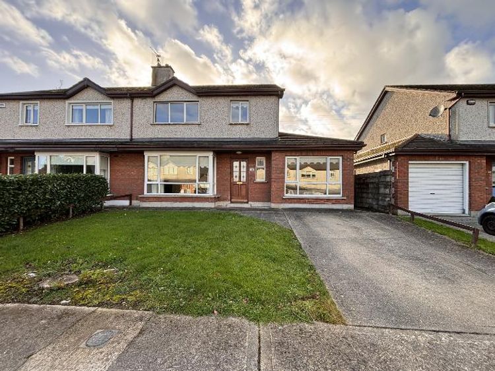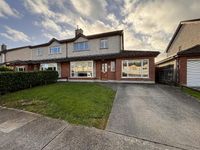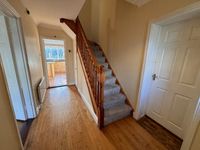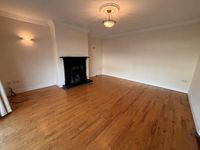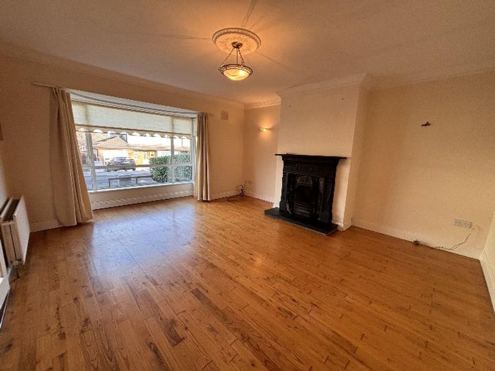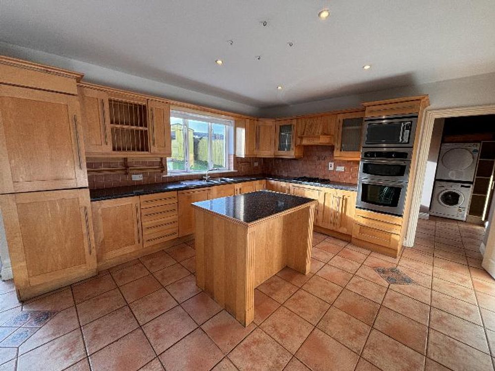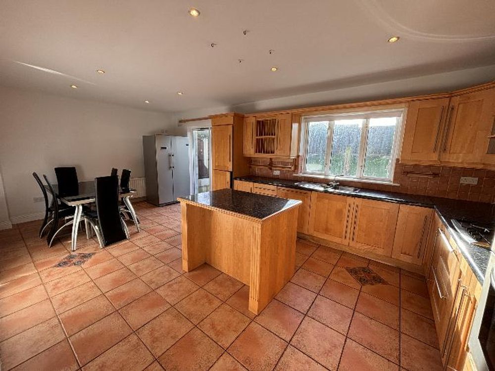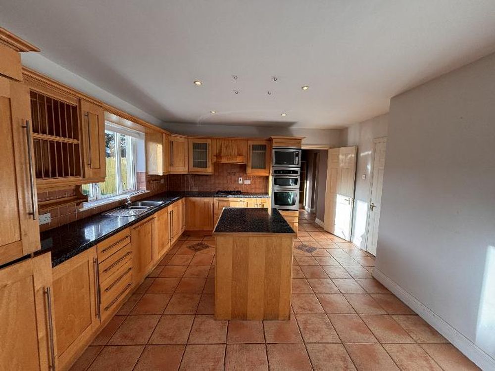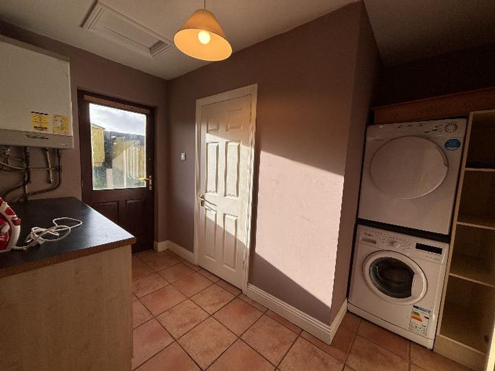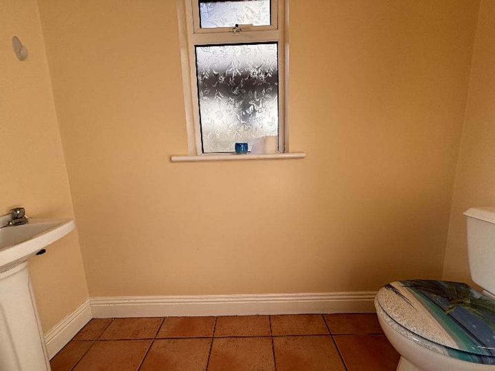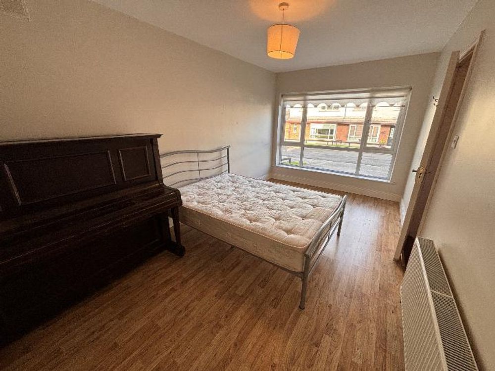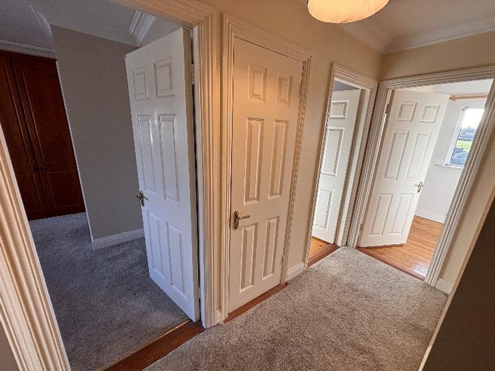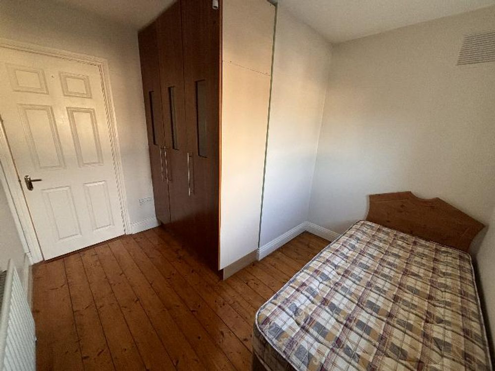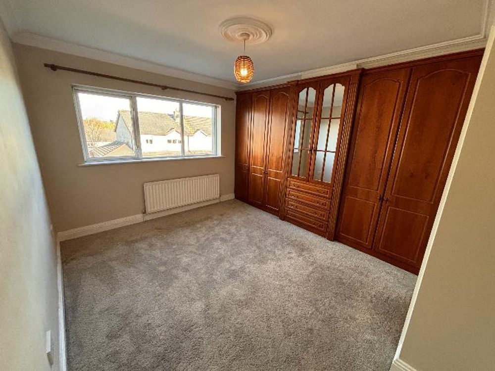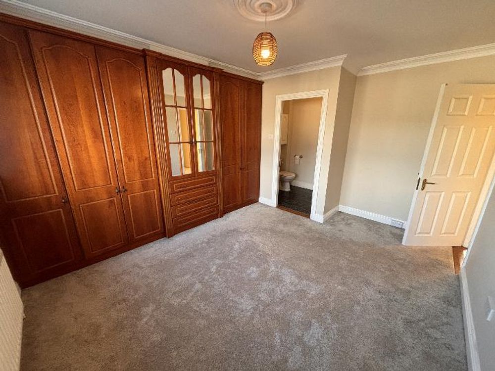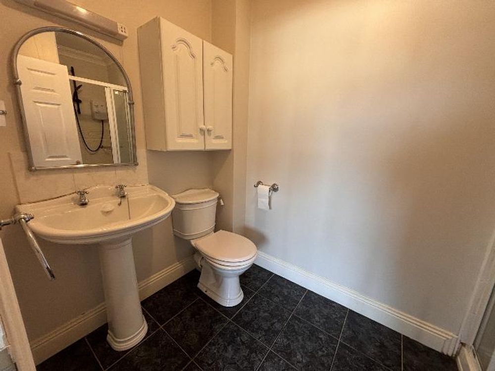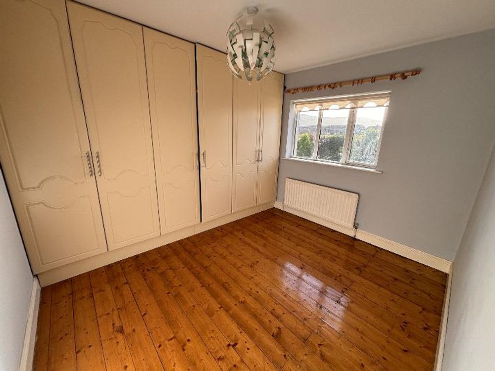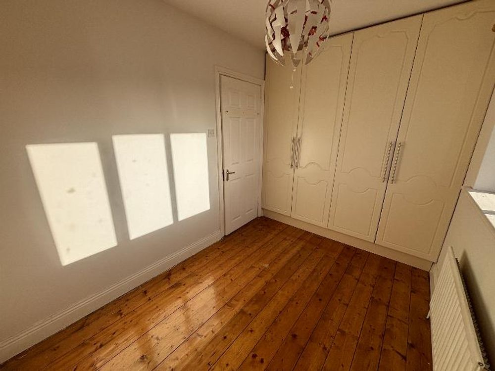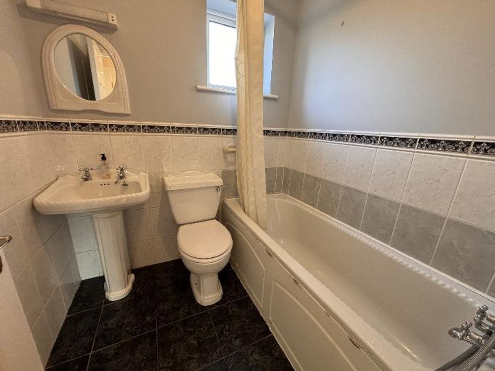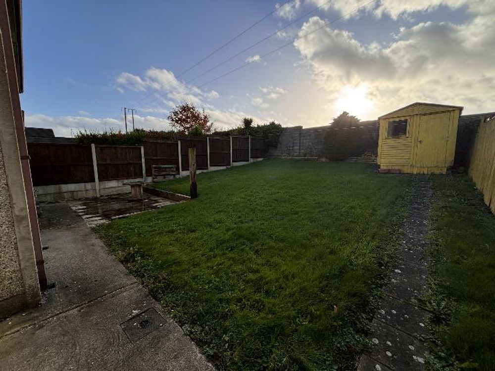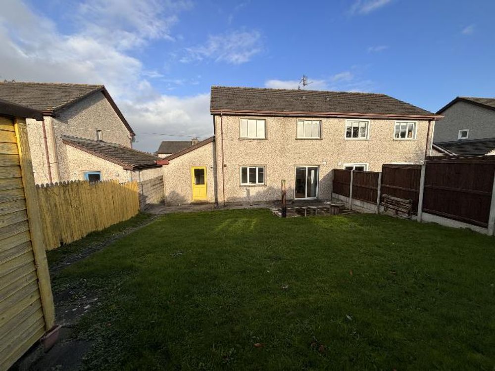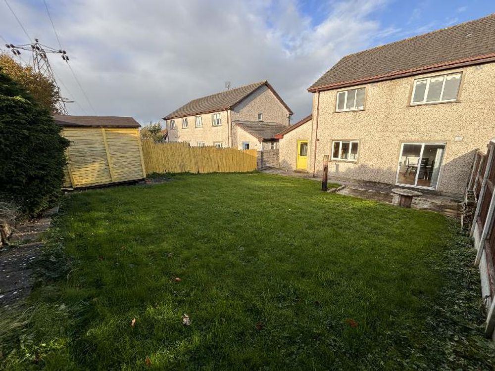49 Tivoli Heights, Clonmel, Co. Tipperary, E91 FR58

Floor Area
1496 Sq.ft / 139 Sq.mBed(s)
5Bathroom(s)
3BER Number
116977661Energy PI
224.94Details
REA Stokes and Quirke are delighted to bring to the market this beautiful and spacious 4/5 bed, semi-detached residence in an excellent condition throughout. The front facing rooms of the house including the sitting room and 3 of the bedrooms enjoy excellent views of Slievenamon, while the rear rooms of the home boast views of the Comeraghs. The property has the benefit of an enclosed garden to rear with patio area and side pedestrian access. With an excess of natural light, this large, bright residence is located in the very sought after estate of Tivoli Heights, close to the town centre. This house also has the benefit of double glazed windows and gas FCH with all mains services and connections. The property has been very well maintained and would appeal to first time buyers and investors alike. Early viewing is recommended.
Located in the very sought after estate of Tivoli Heights, just off Powerstown Road, close to the town centre, at Eircode E91 FR58
Accommodation
Entrance Hall ( 6.56 x 14.30 ft) ( 2.00 x 4.36 m)
Timber flooring, carpet staircase.
Sitting Room ( 17.98 x 14.11 ft) ( 5.48 x 4.30 m)
Timber flooring, Large window overlooking front garden, Cast iron fireplace in the centre of the room.
Kitchen/Dining ( 21.52 x 13.62 ft) ( 6.56 x 4.15 m)
Tiled flooring, units at eye and floor level with island in the centre and a dining area thereof. Sliding door to the rear patio area and the utility room thereof.
Utility Room ( 10.83 x 6.36 ft) ( 3.30 x 1.94 m)
Tiled flooring with units at floor level with a gas boiler. Plumbed for washer dryer
WC ( 7.51 x 2.95 ft) ( 2.29 x 0.90 m)
Tiled flooring, W.C, W.H.B
Bedroom 1 ( 9.06 x 16.40 ft) ( 2.76 x 5.00 m)
Timber flooring with large window over looking front.
First Floor
Landing ( 9.71 x 5.25 ft) ( 2.96 x 1.60 m)
Carpeted flooring with a hot-press thereof
Bedroom 2 ( 9.51 x 10.17 ft) ( 2.90 x 3.10 m)
Hardwood flooring, Built in wardrobes and a large window overlooking front
Bedroom 3 ( 13.45 x 9.51 ft) ( 4.10 x 2.90 m)
Carpet flooring, Built in wardrobes and a large window overlooking front with excellent views of Slievenamon Mountain and an En-Suite thereof
En-suite ( 8.53 x 5.12 ft) ( 2.60 x 1.56 m)
Tiled flooring, W.C, W.H.B, Electric triton shower.
Bedroom 4 ( 10.83 x 9.84 ft) ( 3.30 x 3.00 m)
Hardwood flooring, Built in wardrobes and window overlooking rear.
Bedroom 5 ( 9.48 x 7.19 ft) ( 2.89 x 2.19 m)
Hardwood flooring, Built in wardrobes and window overlooking rear.
Bathroom ( 5.91 x 5.58 ft) ( 1.80 x 1.70 m)
Tiled flooring, W.C, W.H.B, Bathtub
Features
- Spacious 4/5 bed residence.
- Close to all town amenities
- Gas FCH
- Large enclosed rear garden with patio area
- Off street parking
Neighbourhood
49 Tivoli Heights, Clonmel, Co. Tipperary, E91 FR58, Ireland
John Stokes



