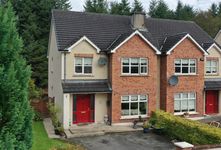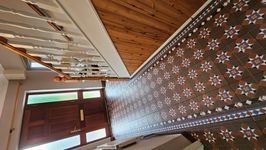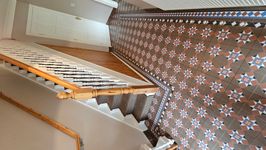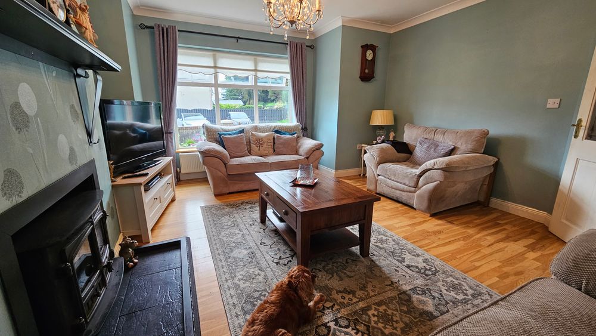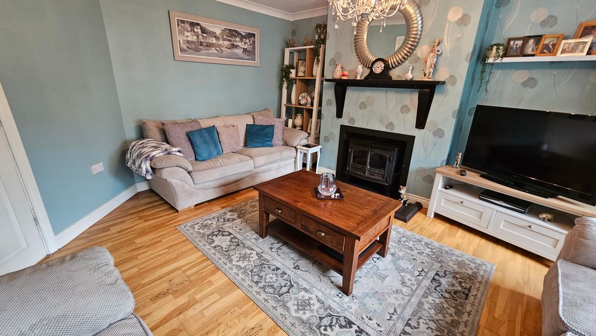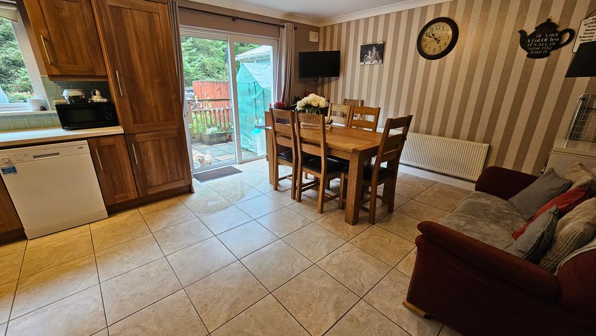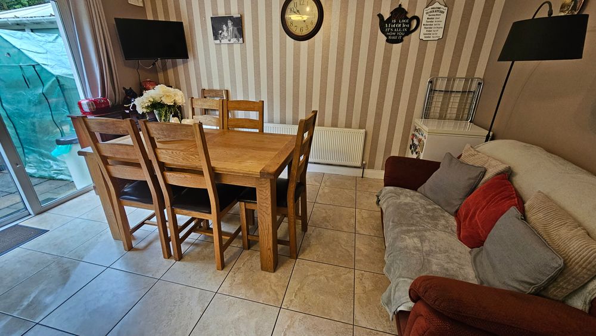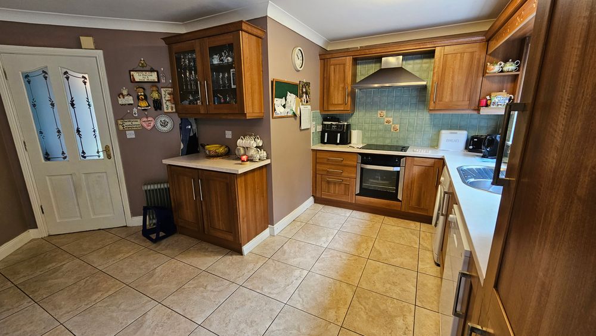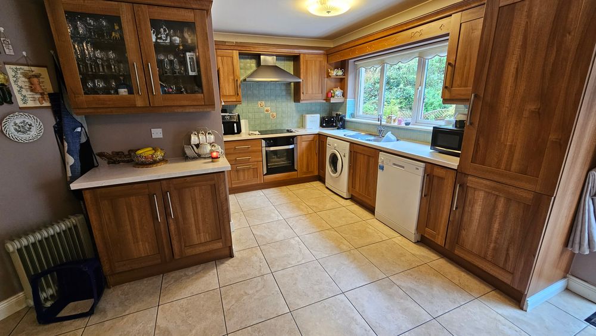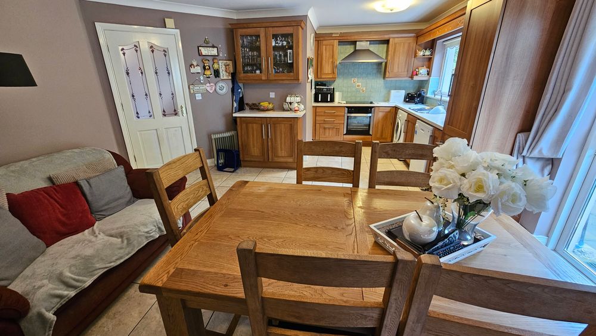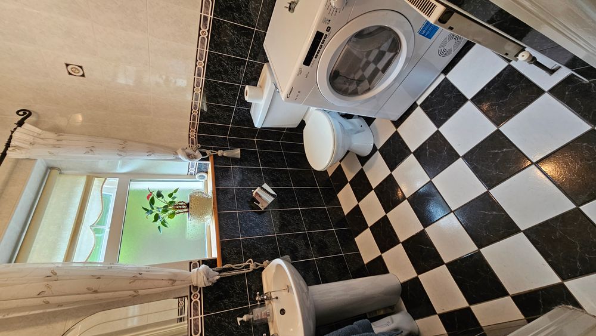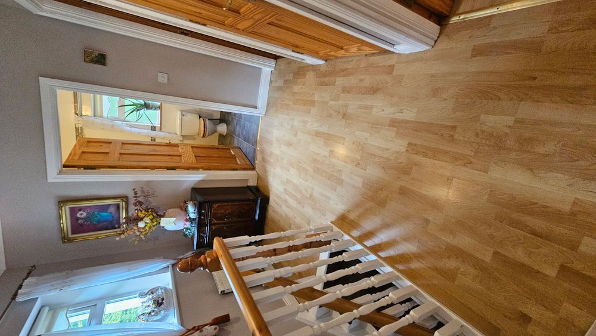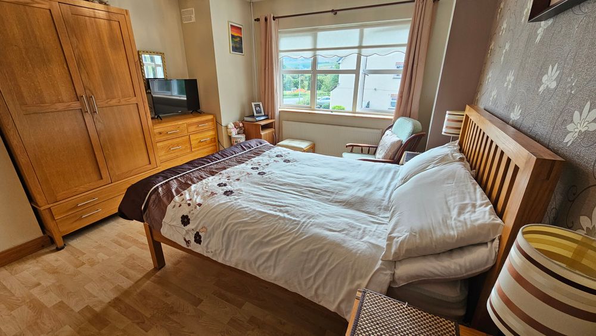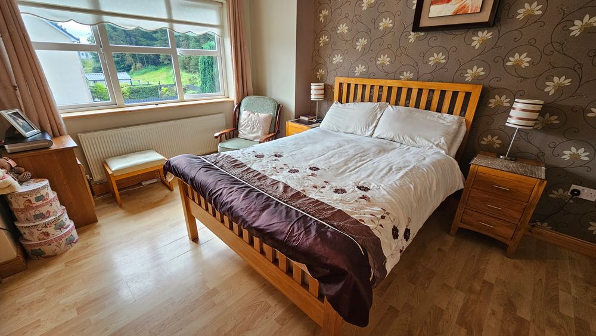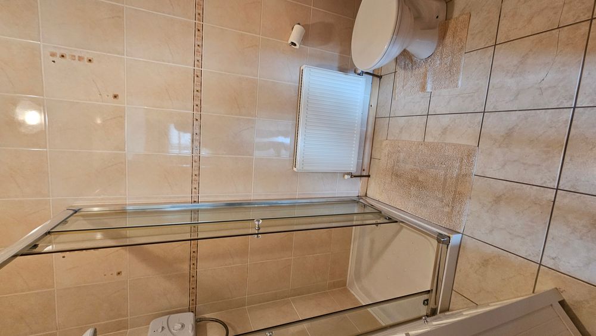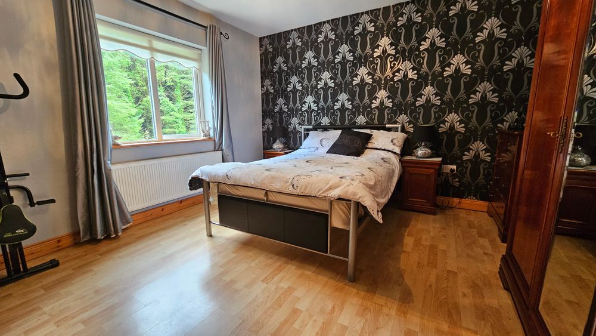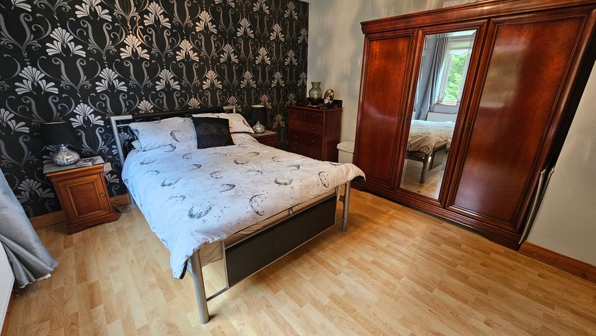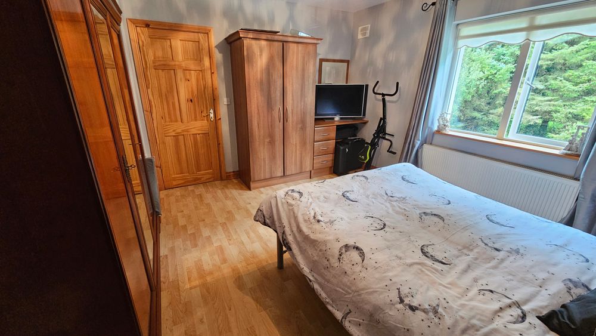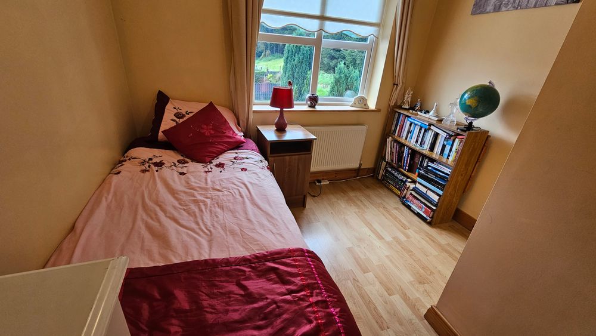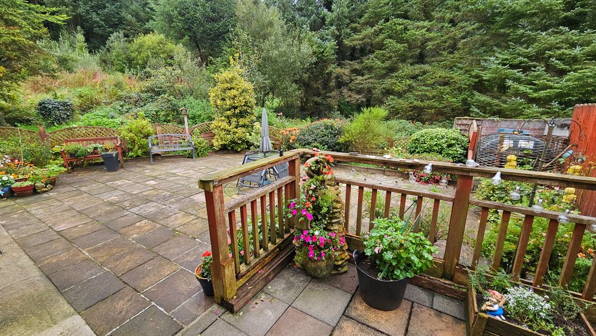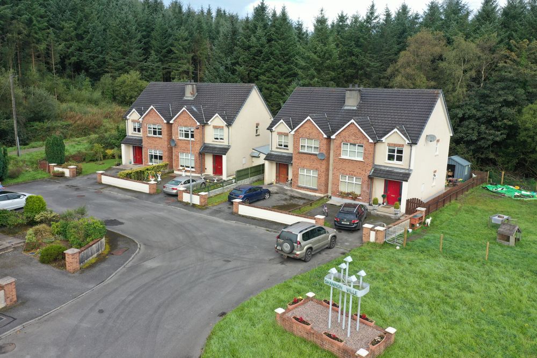3 Shannon Ville, Dowra, Co. Leitrim, N41DT86

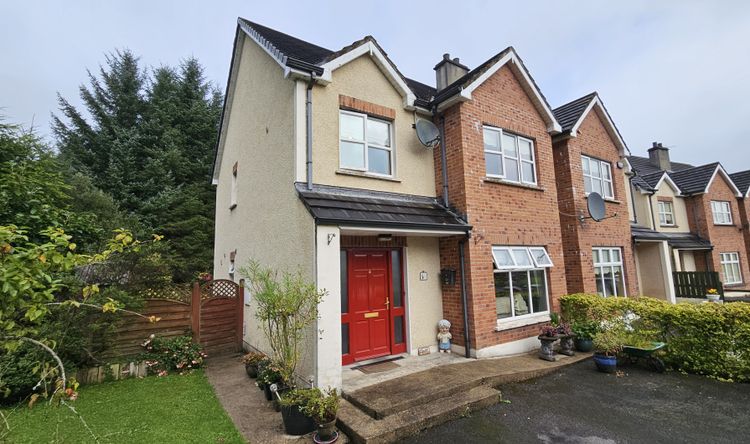
Floor Area
1227 Sq.ft / 114 Sq.mBed(s)
3Bathroom(s)
2BER Number
113742266Details
Immaculately presented 3 bed semi detached home, located in a select development of 6 houses. Located just minutes walk from the village centre, the River Shannon, and all the village amenities with St. Hughs National School a few minutes drive away. This property is presented for immediate occupation with Victorian style tiling to the entrance hall, there is a fully tiled downstairs wc. The sitting room has a bay window, decorative coving to the ceiling, wood flooring and a solid fuel stove with back boiler connected to the heating system. The kitchen/dining area is to the rear of the house. It has a shaker style fitted kitchen with integrated fridge freezer and the dining area has a sliding door to the slightly raised patio in the rear garden. The first floor has 3 bedrooms, 2 doubles and a single. The main bedroom is en-suite and there is quality laminate flooring throughout. The main bath room is fully tiled. This is an end house in a small development and has the benefit of a larger garden which is fully paved and virtually maintenance free. This is a house that must be viewed it order to fully appreciate it.
N41 DT86
Accommodation
Entrance Hall (6.82 x 15.39 ft) (2.08 x 4.69 m)
Victorian style tiled floor, timber panels to stairs, carpeted stairs, coving to ceiling, under stairs wc, radiator, phone point, power points.
Sitting Room (14.40 x 16.21 ft) (4.39 x 4.94 m)
Bay window, coving to ceiling, enclosed solid fuel stove with back boiler connected to central heating system, radiator, power points, tv point, wallpaper to feature wall, glass panel door.
Kitchen (7.45 x 7.97 ft) (2.27 x 2.43 m)
Coving to ceiling, fitted shaker kitchen with washing machine, dishwasher, fridge freezer, tiled splash back.
Dining Area (14.67 x 15.81 ft) (4.47 x 4.82 m)
Coving to ceiling, radiator, power points, sliding door to rear garden
WC (4.82 x 4.92 ft) (1.47 x 1.50 m)
Tiled floor, tiled walls, wc, whb, radiator, power point, extractor fan.
Landing (7.46 x 9.66 ft) (2.27 x 2.94 m)
Ceiling coving, laminate flooring, radiator, pull down ladder to attic, hot press.
Bathroom (6.72 x 7.36 ft) (2.05 x 2.24 m)
Tiled floor, fully tiled walls, radiator, bath with shower mixer, wc, whb, radiator.
Bedroom 1 (12.23 x 13.54 ft) (3.73 x 4.13 m)
Laminate flooring, built in wardrobe & desk, radiator, power points, phone point.
Master Bedroom (10.34 x 11.74 ft) (3.15 x 3.58 m)
Laminate flooring, bay window, power points, tv point, en-suite bathroom.
En-suite (4.59 x 7.73 ft) (1.40 x 2.36 m)
Tiled floor, tiled walls, wc, whb, electric shower with enclosed cublcle, extractor fan.
Bedroom 3 (5.41 x 8.96 ft) (1.65 x 2.73 m)
Laminate flooring, built in storage, radiator. power points.
Features
- uPVC double glazing.
- Dual Central Heating.
Neighbourhood
3 Shannon Ville, Dowra, Co. Leitrim, N41DT86, Ireland
Ronnie Clarke



