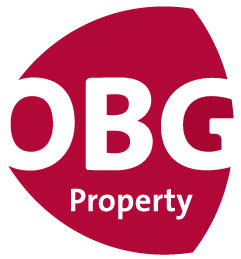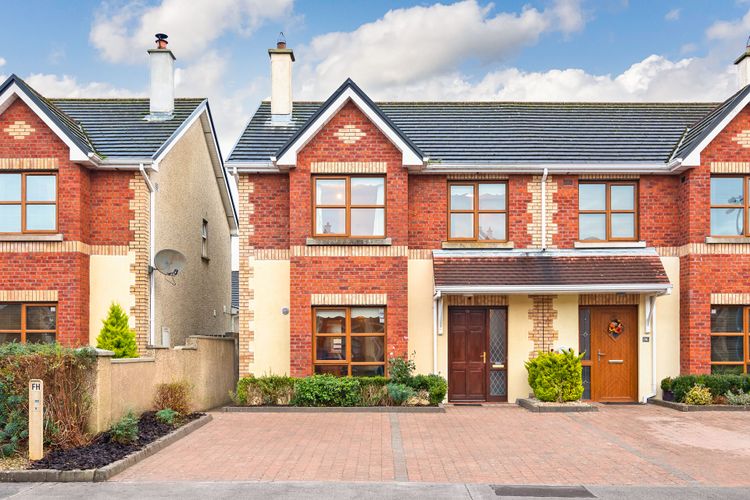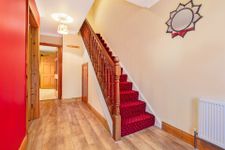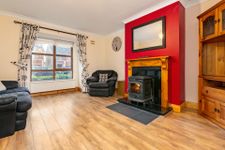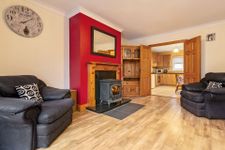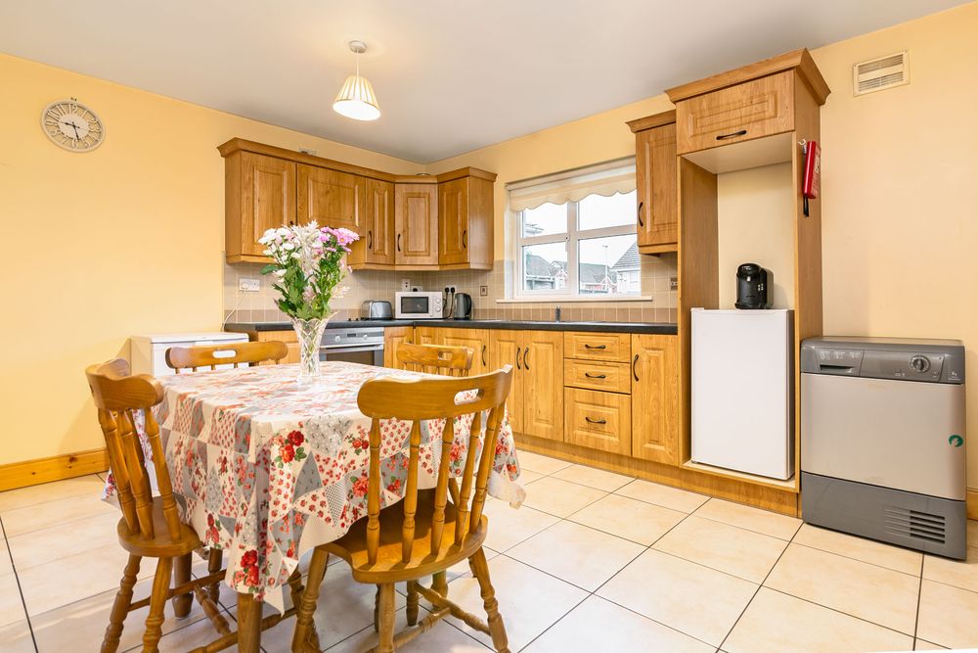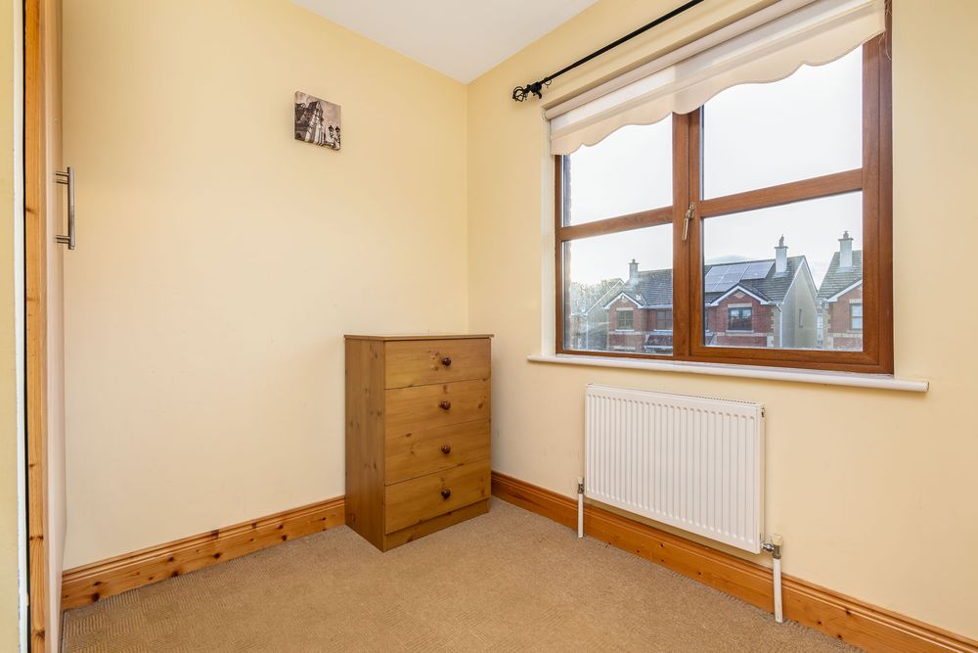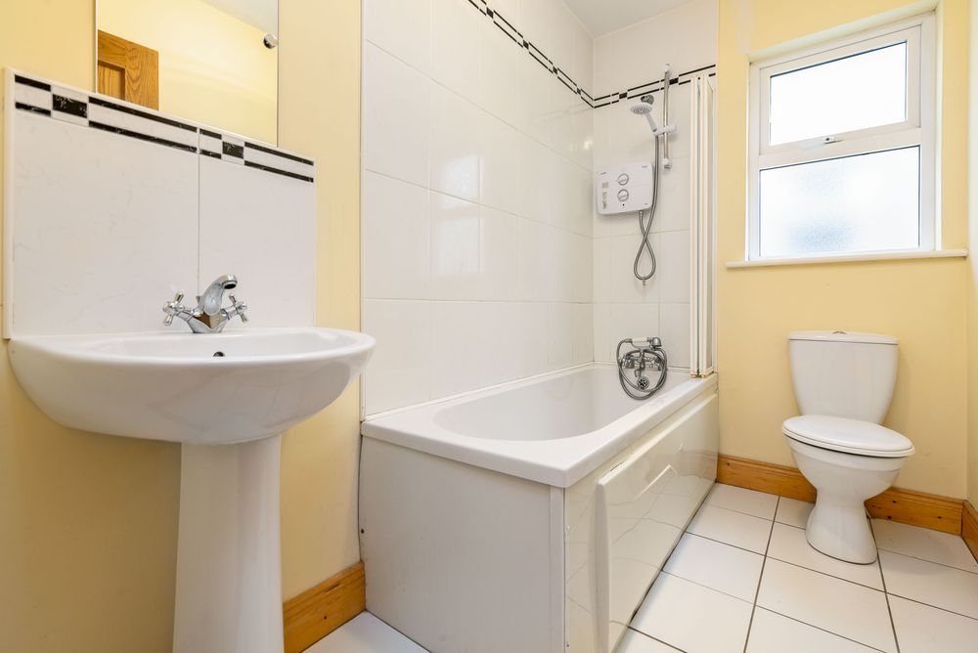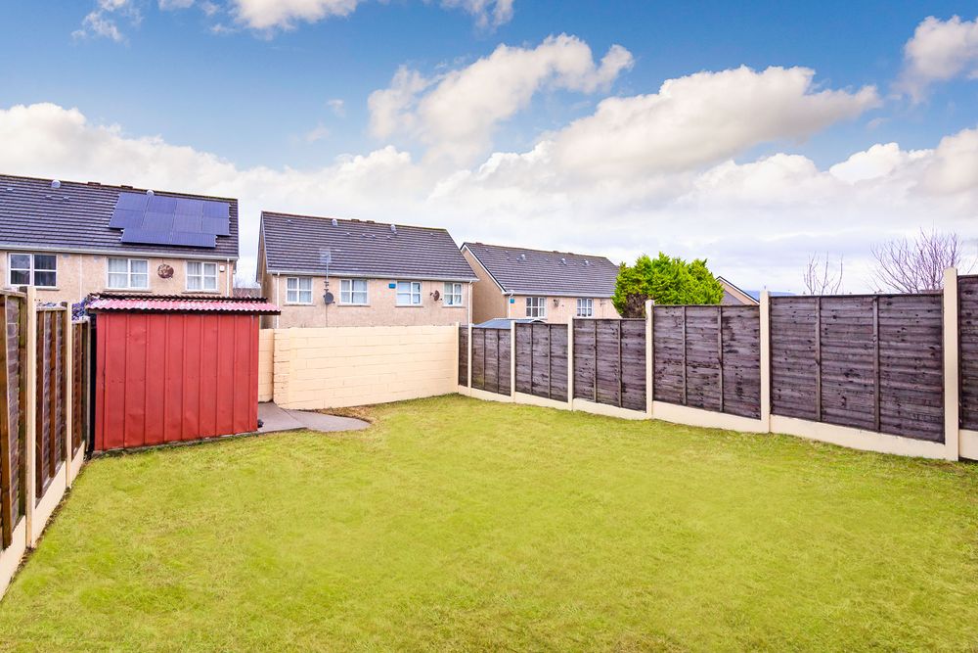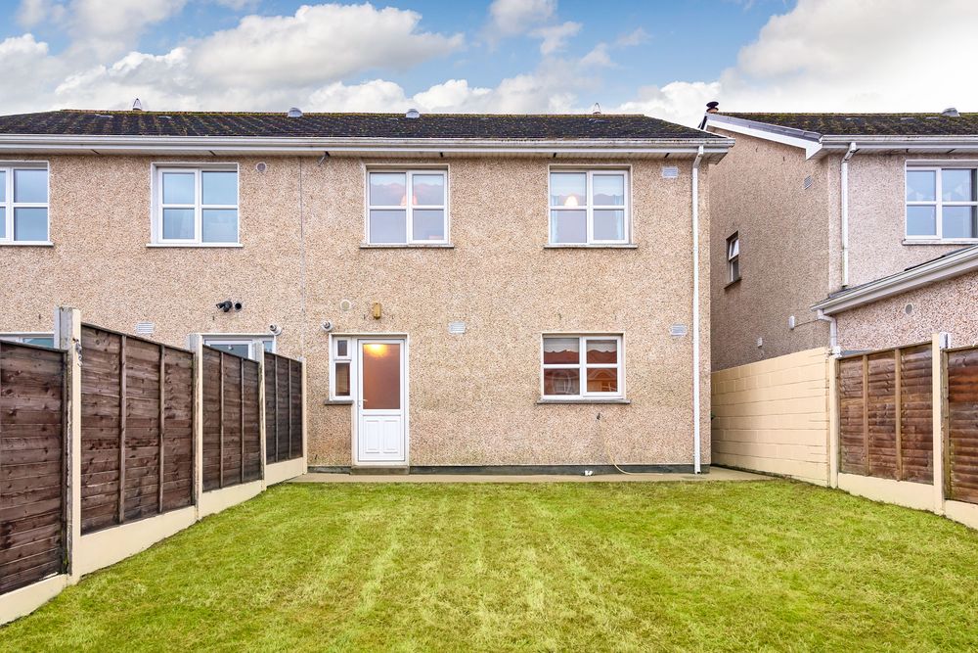95 Rusheen Ard, Caltragh, Sligo, Co. Sligo, F91 TC2D

Floor Area
1209 Sq.ft / 112.28 Sq.mBed(s)
4Bathroom(s)
3BER Number
117034231Details
Introducing 95 Rusheen Ard to the market, a beautiful four bedroom semi detached property located in the very popular residential development of Rusheen Ard on the outskirts of Sligo Town. Presented in excellent condition throughout, with private rear garden and lovely paved brick driveway to the front this property is full of appeal and would make a lovely home. Rusheen Ard’s convenient and accessible location means all amenities are nearby such as local Centra shop, creche, schools and so much more all only a stones throw away. There is also a regular bus stop nearby. The new Western Distributor/Main N4 road is only a one minute drive from this property and allows convenient access to all regional and national routes to suit any commuters .This is a great opportunity for anyone seeking a home close to Sligo Town and all it has to offer. Accommodation comprises of living room with solid fuel stove, kitchen/dining, utility room & WC to ground floor along with four bedrooms (one ensuite) and main family bathroom at first floor level. Viewings are highly recommended as this home is sure to be in high demand. Contact our Sales team today on 071 9140404 to arrange your viewing.
Accommodation
Entrance Hall
Wooden flooring, understairs storage
Living Room ( 13.45 x 16.73 ft) ( 4.10 x 5.10 m)
Wooden flooring, solid fuel stove, double doors to kitchen/dining
Kitchen/Dining ( 12.47 x 15.09 ft) ( 3.80 x 4.60 m)
Fitted kitchen with tiled flooring and between units, integrated hob, oven, extractor fan
Utility Room ( 5.25 x 9.84 ft) ( 1.60 x 3.00 m)
Counter top, door to rear garden, plumbed for washing machine
WC ( 4.59 x 5.25 ft) ( 1.40 x 1.60 m)
Tiled flooring, wc, whb
First Floor
Bedroom 1 ( 10.50 x 13.12 ft) ( 3.20 x 4.00 m)
Wooden flooring, large built in wardrobe
En-suite ( 3.94 x 6.56 ft) ( 1.20 x 2.00 m)
Fully tiled, wc, whb, electric shower
Bedroom 2 ( 9.84 x 9.84 ft) ( 3.00 x 3.00 m)
Carpet flooring , built in wardrobe
Bedroom 3 ( 10.50 x 9.84 ft) ( 3.20 x 3.00 m)
Wooden flooring
Bedroom 4 ( 8.20 x 9.19 ft) ( 2.50 x 2.80 m)
Carpet flooring
Bathroom ( 4.92 x 8.86 ft) ( 1.50 x 2.70 m)
Tiled flooring and wet areas, wc, whb, bath with shower overhead
(second electric shower in bathroom with breaker box to facilitate two showers in house)
Features
- Gas Fired Central Heating
- Solid fuel stove in Living Room
- Double Glazed windows
- B3 BER Rating
- Downstairs WC
- Understairs storage
- Private rear garden with side access
- Parking to front for two cars
- Stira stairs to attic (all floored out)
- All local amenities nearby including local Centra
- Sligo Town Centre within walking distance
- Easy access to Western Distributor/Main N4
- Regular bus stop nearby
Neighbourhood
95 Rusheen Ard, Caltragh, Sligo, Co. Sligo, F91 TC2D, Ireland
Tommy Breheny

