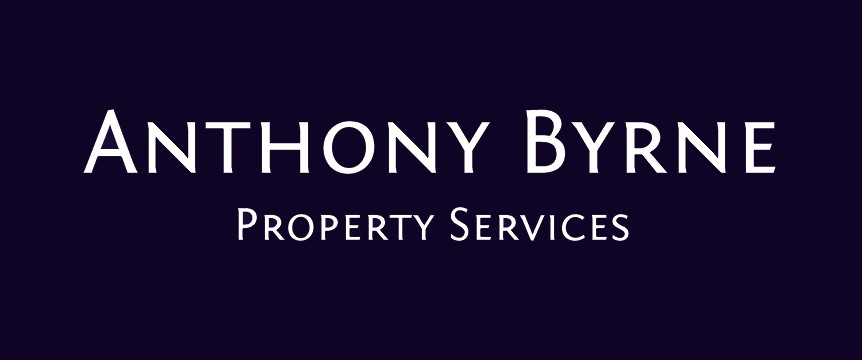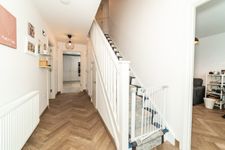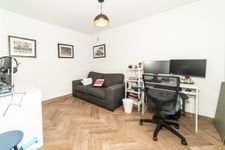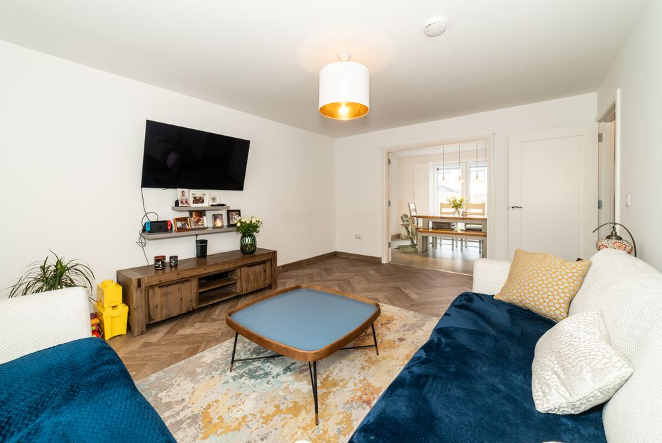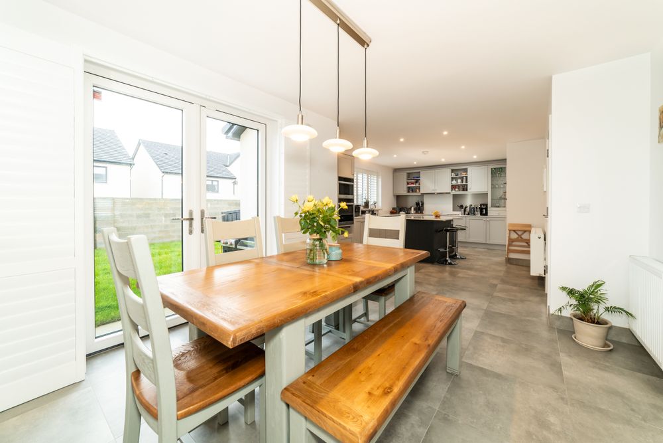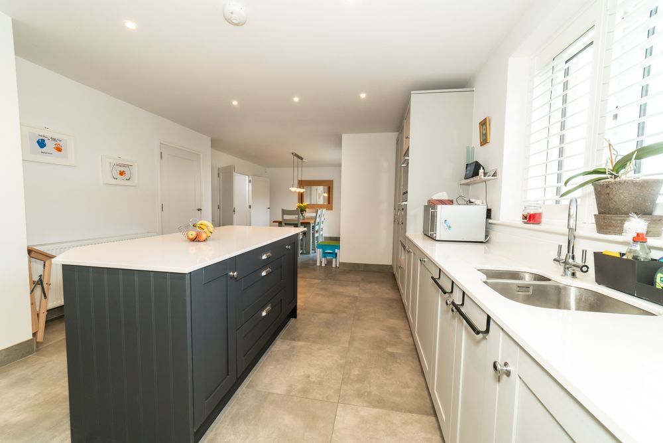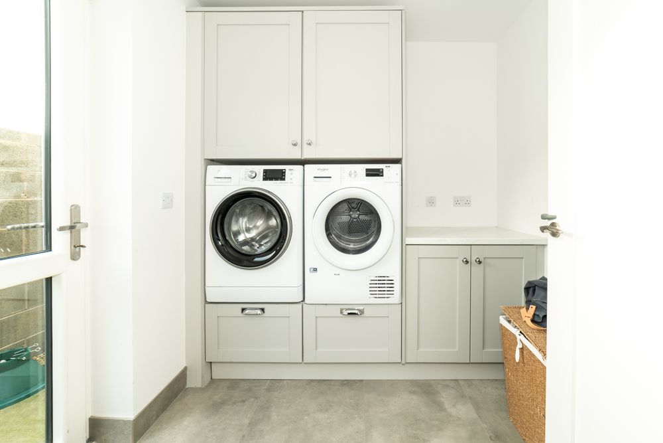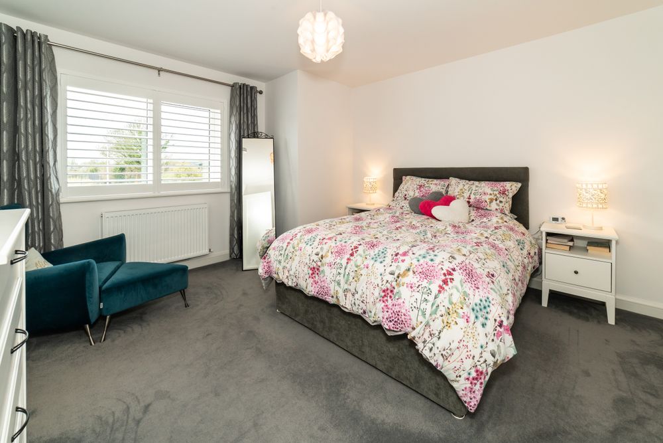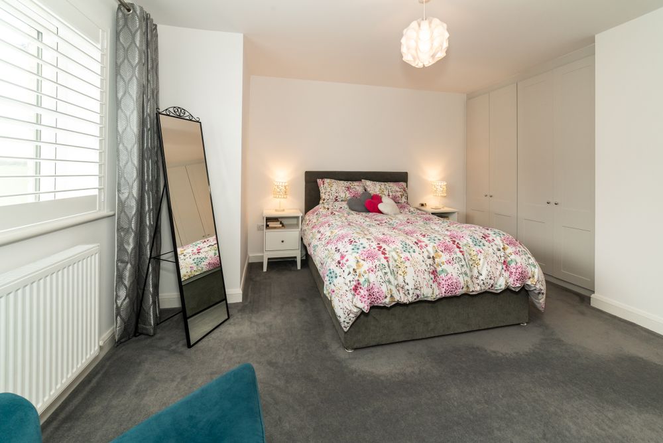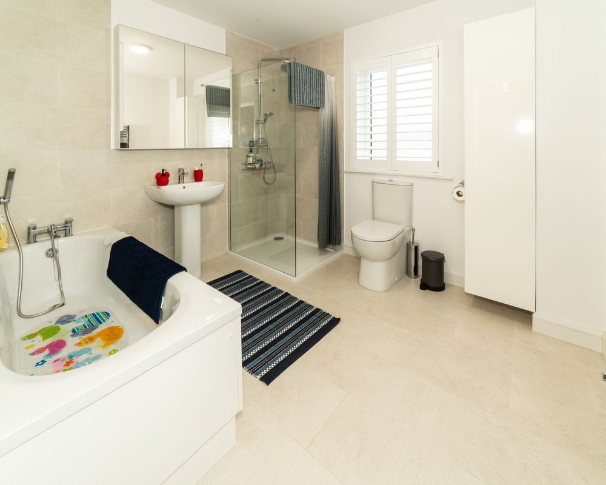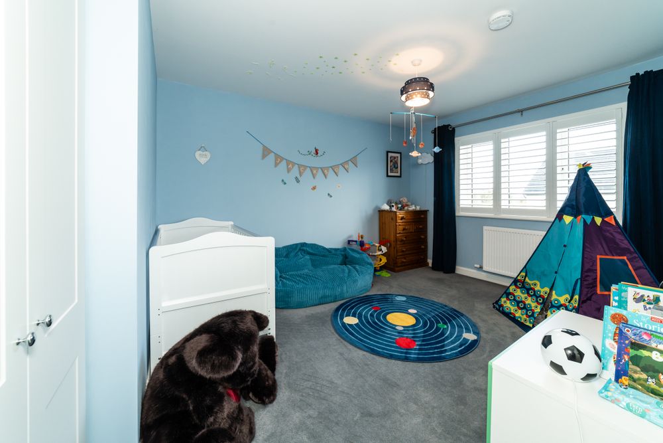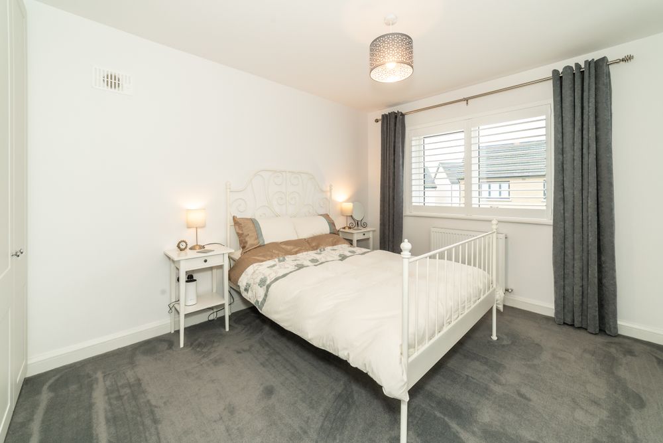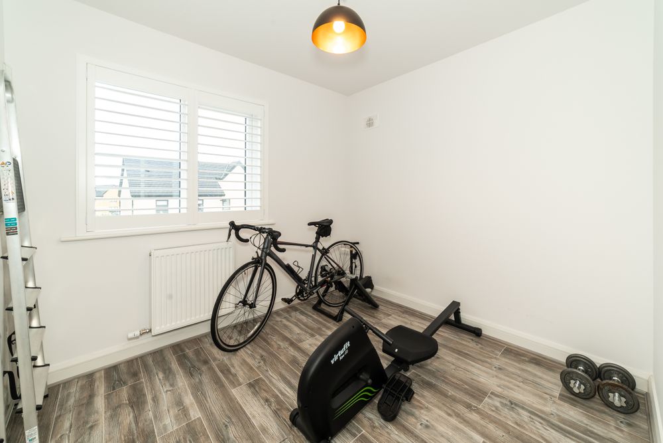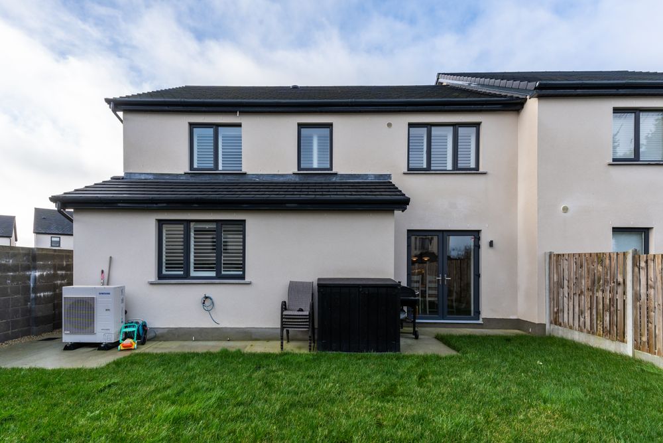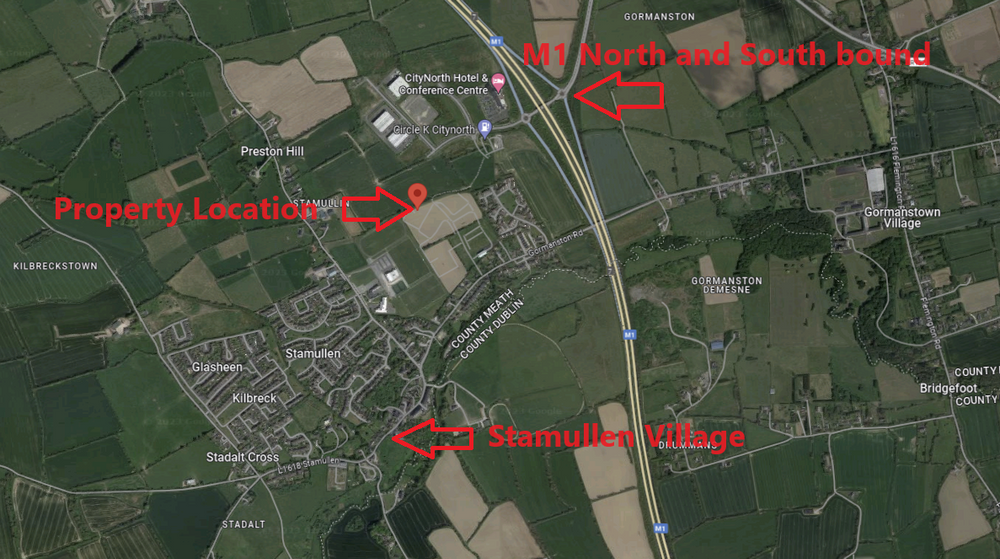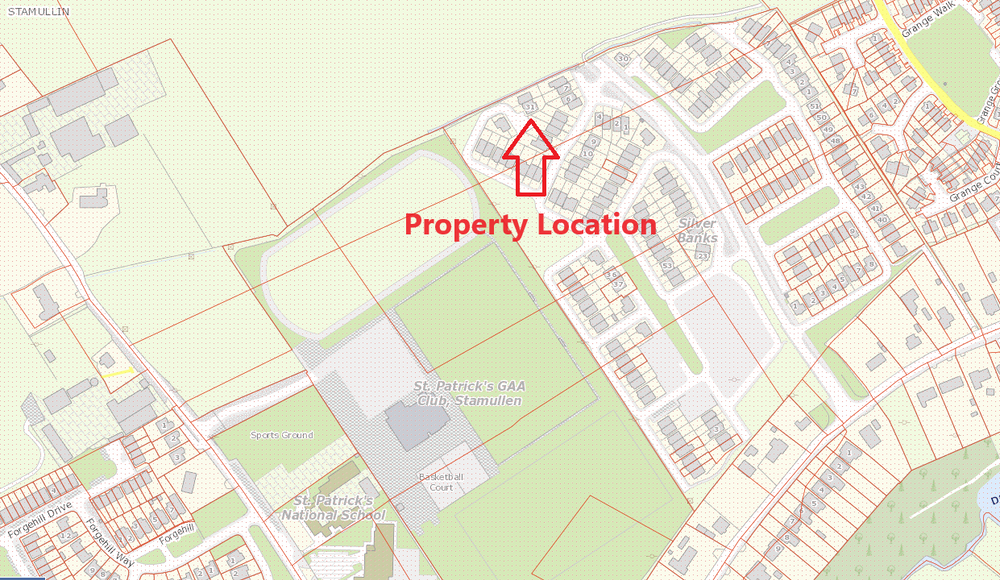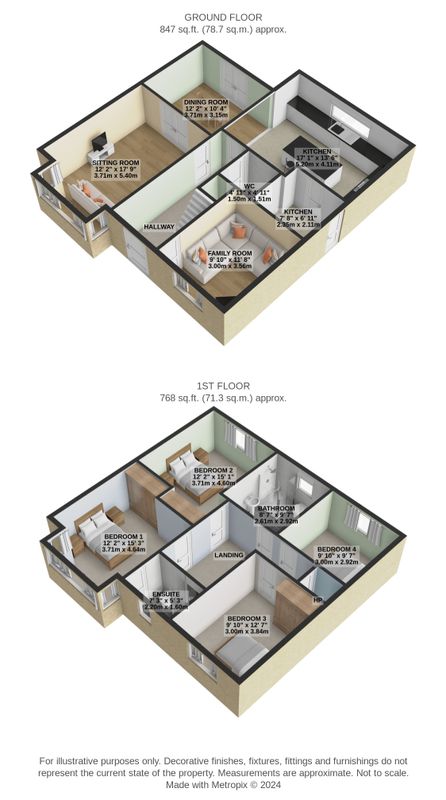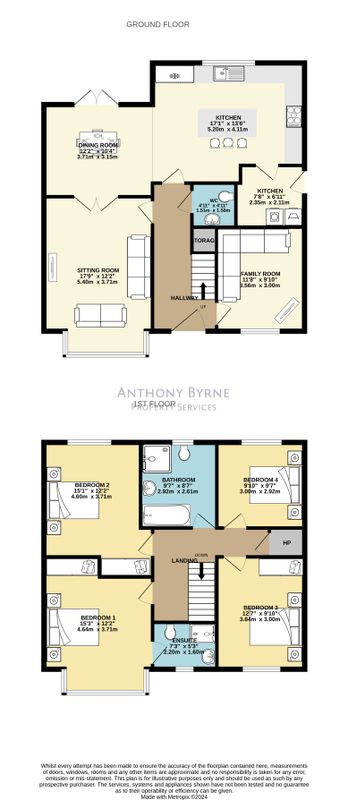31 The Crescent, Silver Banks, Stamullen, Stamullen, Co. Meath, K32 HE48

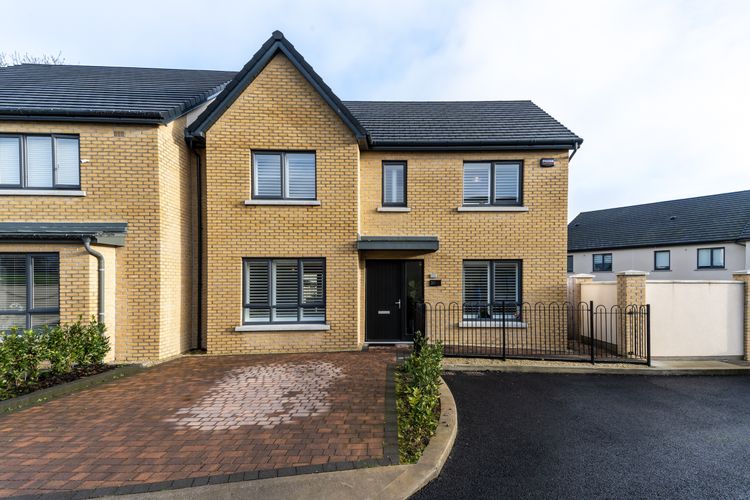
Floor Area
1636 Sq.ft / 152 Sq.mBed(s)
4Bathroom(s)
3BER Number
114708514Energy PI
39.38Details
A bright, spacious & modern property with an approximate internal floor area of c.152m2. A meticulously well maintained home and surroundings, 31 The Crescent represents an A-Rated family home in a well sought after location. A popular development within Stamullen village, Silver Banks was developed by Glenveagh Homes in 2021.
Consisting of entrance hall, living room, family room, kitchen, utility, dining, 4 double bedrooms (1 ensuite), main bathroom, downstairs WC and storage under stairs.
Situated in a quiet cul de sac the property boasts a superb location with every amenity right on your doorstep. Within walking distance of the village which facilitates for primary and secondary schools, playground, shops, butchers, restaurants and bars. Very convenient access to the M1 motorway with a travel time to Dublin and Belfast of 35 minutes and 1hr 25 minutes respectively.
Viewings by appointment only please.
Features:
Spacious semi detached property
Shutter blinds custom fitted throughout
Internet availability with speeds up to 1GB
uPVC double glazing throughout
Large enclosed rear garden and side access
Built in wardrobes
Stira stairwell to partially floored attic space
Easy access to M1 motorway
Easy access to long sandy beaches and coastal towns of balbriggan, Bettystown and Laytown
Local train station at Gormanstown, for commuters to the capital, less than 4.5km away
Local bus stop at City North Hotel — regular bus runs to the capital
Convenient location with all typical amenities close by
Off street parking x 2 cars
Built c. 2021
ACCOMMODATION
Entrance Hall
Wood effect tiled flooring, carpet runner to stairwell
Living Room
Wood effect tiled flooring, tv point, double doors onto Dining room
Family Room
Wood effect tiled flooring
Dining Room
Tiled flooring, double doors onto garden
Kitchen
Tiled flooring, quartz worktop, quartz/stainless stell splashback, fitted kitchen units, integrated double oven, induction hob, hood, integrated fridge and freezer, integrated dishwasher, island
Utility
Tiled flooring, quartz worktop, Whirlpool washing machine, Whirlpool Dryer, fitted units, quartz worktop, side access
Bedroom 1
Carpet Flooring, built in storage, bedside lighting, TV point
En-suite
tiled flooring and shower enclosure, low profile shower tray, pump shower, whb, toilet, heated towel rail
Bedroom 2
Carpet flooring, built in storage
Bedroom 3
Carpet flooring, built in storage
Bedroom 4
High quality Laminate flooring
Downstairs WC
Tiled flooring and splashback, toilet, WHB
Main bathroom
Tiled flooring and bath enclosure, bath, whb, toilet, low profile shower tray, pump shower, built in storage, heated towel rail
Downstairs WC
Tiled flooring and splashback, whb, toilet
Construction
The property is of a typical timber frame construction with a dashed / yellow brick finish outer leaf, uPVC double glazed windows and doors throughout, uPVC fascia, soffit and downpipes. Tiled pitch roof.
Outside
Entrance to the property by cobbled driveway. Low maintenance garden to front and rear. A wide, secure side entry.
Essential services
Water— mains
Electricity—mains
Sewerage—mains
Heating—Samsung Joule Heat Pump
Off street parking
Viewing
By appointment only
Negotiator
Anthony Byrne
AssocSCSI/AssocRICS
H.Cert. Property Studies
N.Dip. Building Surveying
PSA license no. 003939-007400
Accommodation
Features
- Electricity
- Sewerage
- Water Common
- Heating
- Telephone
- Cable
- Alarm
- Broadband
Neighbourhood
31 The Crescent, Silver Banks, Stamullen, Stamullen, Co. Meath, K32 HE48, Ireland
Anthony Byrne
