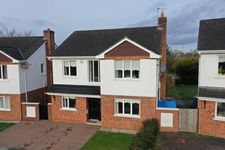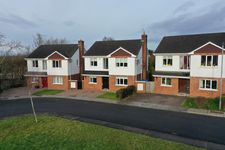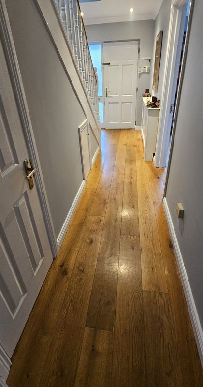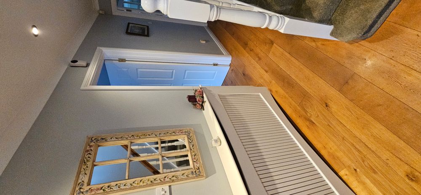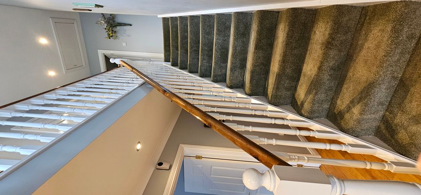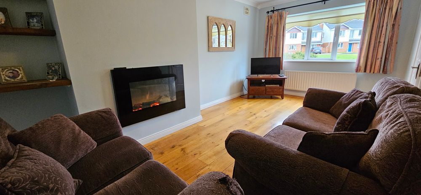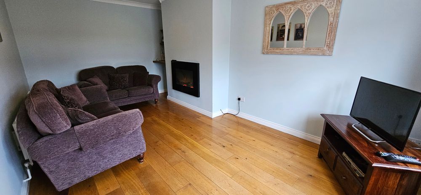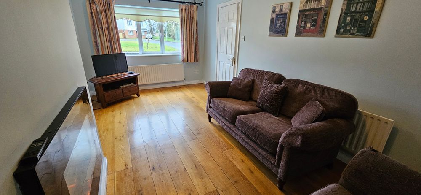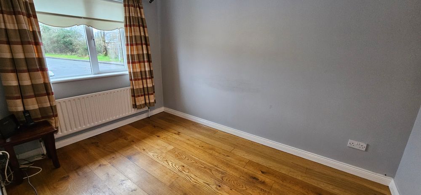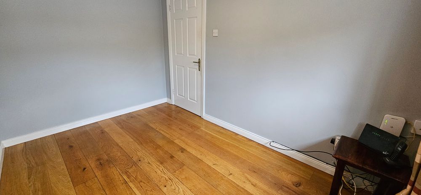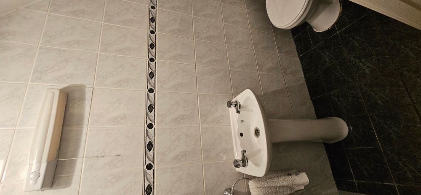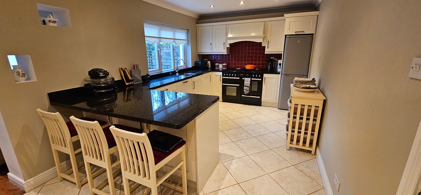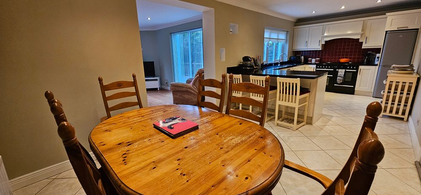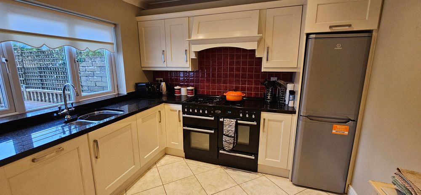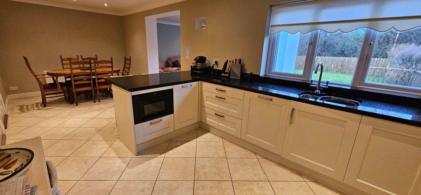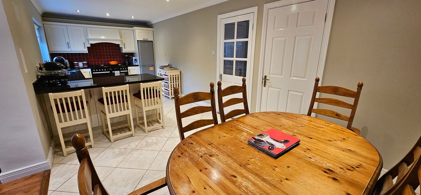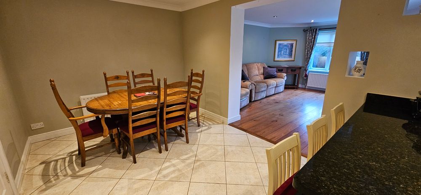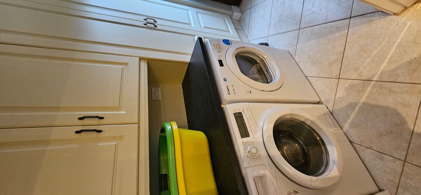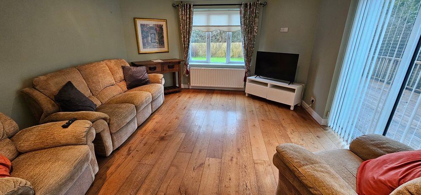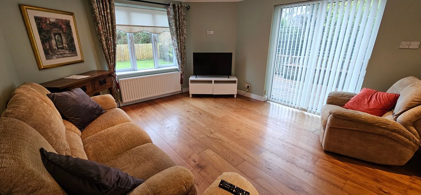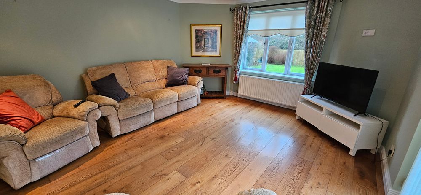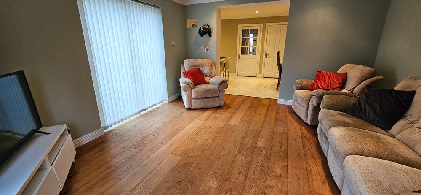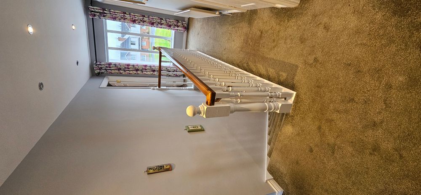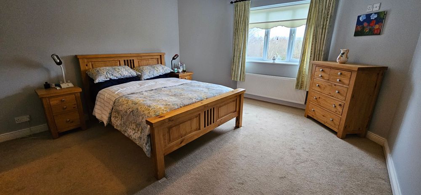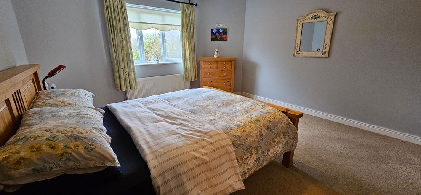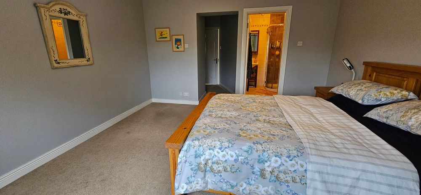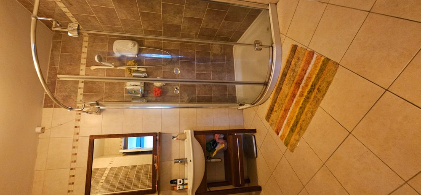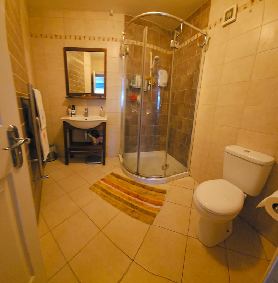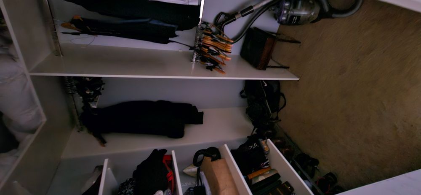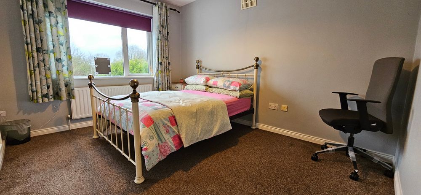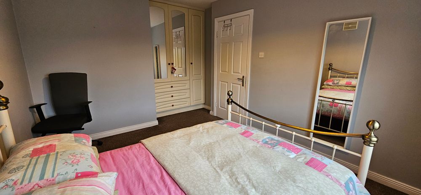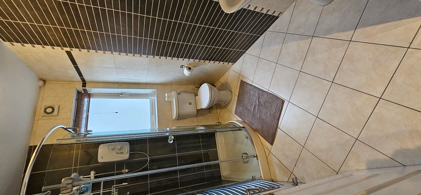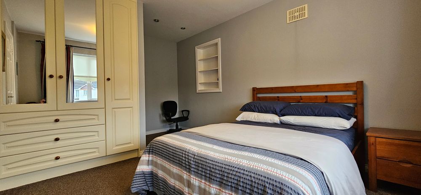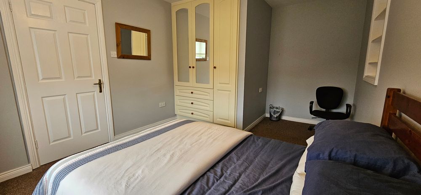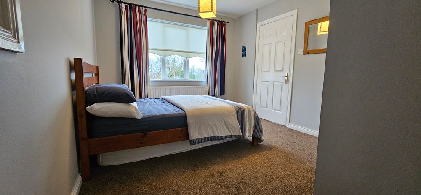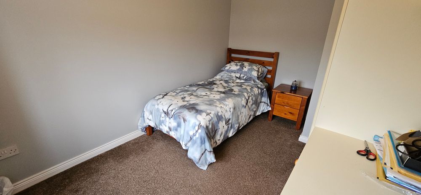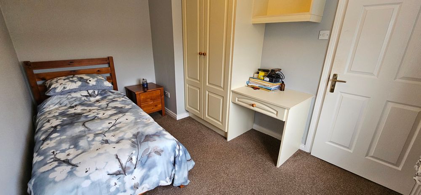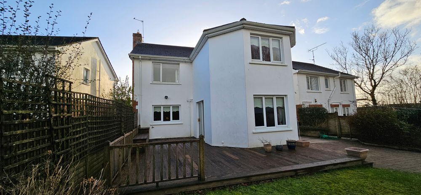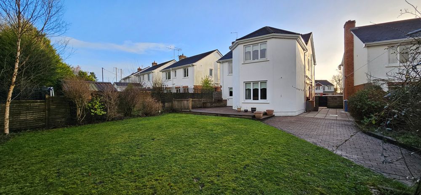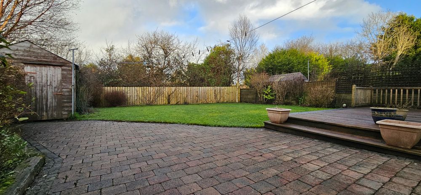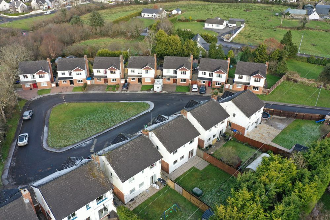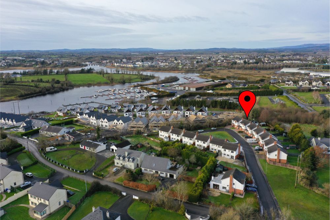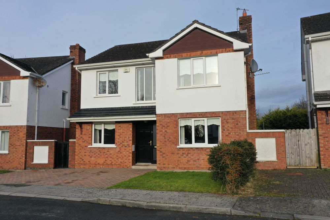9 Rockingham, Attyrory, Carrick-On-Shannon, Co. Leitrim, N41 R603

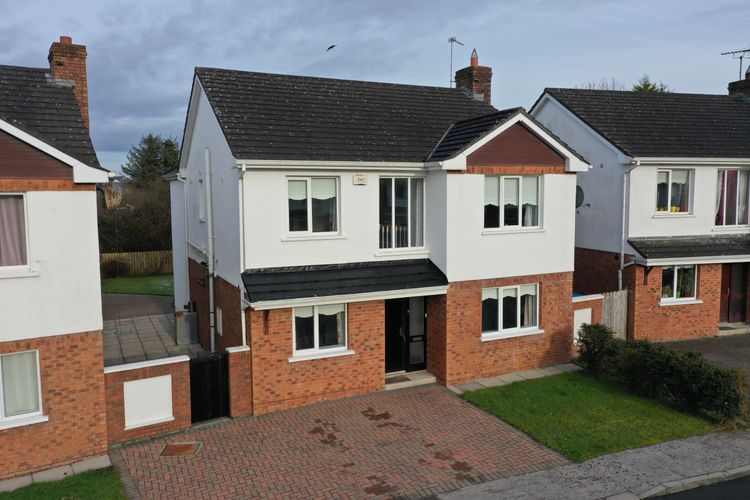
Floor Area
1700 Sq.ft / 157.94 Sq.mBed(s)
4Bathroom(s)
2BER Number
117125849Details
REA Brady is pleased to present the spacious 4 bed detached residence in the well regarded Rockingham Estate on the outskirts of Carrick on Shannon. This small detached only estate is well located and quite private. This property was tastefully extended in 2007 to provide approximately c.1,750 sq.ft. of modern living space. The house is well laid out with a sitting room to the front, a playroom/home office, a large kitchen/dining room with breakfast bar which is open plan to the family room, all overlooking a very spacious back garden. Also on the ground floor is a WC and separate utility room. The first floor contains 4 bedrooms and two bathrooms. The Master Suite is the most modern and located in the extended area. It enjoys a walk-in wardrobe and tastefully finished en suite bathroom. Also on this floor are 2 further double bedrooms and a single bedroom, all of which have built in wardrobes. The house bathroom is fully tiled with an electric shower. There is a stira stairs to the attic which is floored for storage. Externally there is a well-maintained garden to the rear with a timber deck accessed off the family room. To the left is brick patio area. This is possibly the largest site in Rockingham, facilitating this very spacious rear garden which also has good garden shed. There is off street parking to the front. Rockingham is located within walking distance of all amenities in Carrick on Shannon including sports facilities, schools, supermarket and shops. Viewing is strictly by appointment with Ronnie Clarke of REA Brady.
N41 R603
Accommodation
Entrance Hall (6.26 x 16.14 ft) (1.91 x 4.92 m)
Recessed lights, ceiling coving, solid wood flooring, radiator, phone point, under stairs storage, wc under stairs which is fully tiled with wc, whb and extractor fan, carpeted stairs.
Sitting Room (9.99 x 17.71 ft) (3.05 x 5.40 m)
Ceiling coving, solid wood flooring, raised electric flame effect fire, 2 x radiator, power points, tv point.
Office/Playroom (7.81 x 11.68 ft) (2.38 x 3.56 m)
Solid wood, flooring, radiator, power points, broadband connection.
Kitchen/Dining Area (7.81 x 25.26 ft) (2.38 x 7.70 m)
Recessed lights, ceiling coving, fitted shaker kitchen with breakfast bar, granite worktop, tiled floor, tiled splash back, power points, integrated dishwasher, radiator.
Utility Room (4.15 x 8.36 ft) (1.27 x 2.55 m)
Tiled floor, fitted units, counter top, back door, plumned for appliances, power points.
Living Room (13.12 x 14.75 ft) (4.00 x 4.50 m)
Solid wood flooring, recessed lights, ceiling coving, 2 x radiator, power points, tv point, patio door to deck and garden.
Landing (5.84 x 17.38 ft) (1.78 x 5.30 m)
Carpeted, radiator, hot press, stira ladder to floored attic, recessed lights.
Main Bedroom (13.13 x 14.61 ft) (4.00 x 4.45 m)
Carpeted, radiator, phone point, tv point, velux window, walk in wardrobe, recessed lights, en suite bathroom.
En-suite (6.43 x 7.49 ft) (1.96 x 2.28 m)
Tiled floor, fully tiled walls, extractor fan, corner shower with pumped shower unit, whb, wc, heated towel rail/radiator.
Bedroom 2 (9.79 x 12.36 ft) (2.98 x 3.77 m)
Carpeted, radiator, power points, tv point, built in wardrobes.
Bedroom 3 (10.50 x 15.16 ft) (3.20 x 4.62 m)
Carpeted, power points, radiator, recessed lights, built in wardrobe.
Bedroom 4 (8.27 x 11.93 ft) (2.52 x 3.64 m)
Carpeted, radiator, power points, built in wardrobe.
Bathroom (5.17 x 8.42 ft) (1.58 x 2.57 m)
Tiled floor, fully tiled walls, wc, whb, corner shower with electric shower, heated towel rail/radiator, extractor fan.
Features
- Extended to rear.
- High Speed Broadband.
- Option to purchase contents.
Neighbourhood
9 Rockingham, Attyrory, Carrick-On-Shannon, Co. Leitrim, N41 R603, Ireland
Ronnie Clarke



