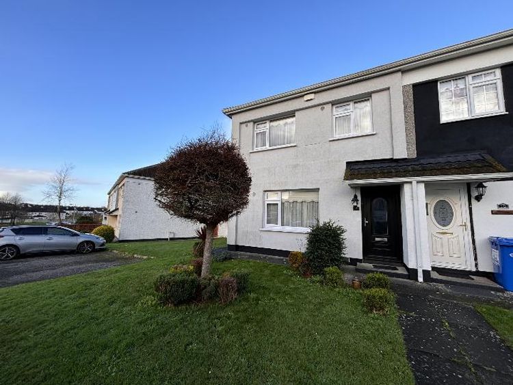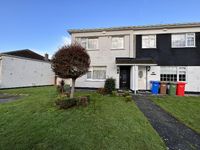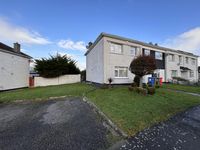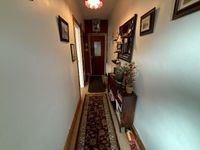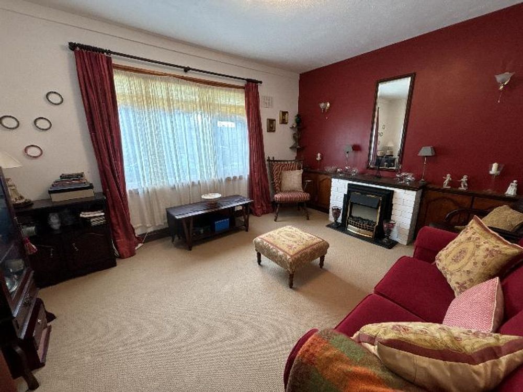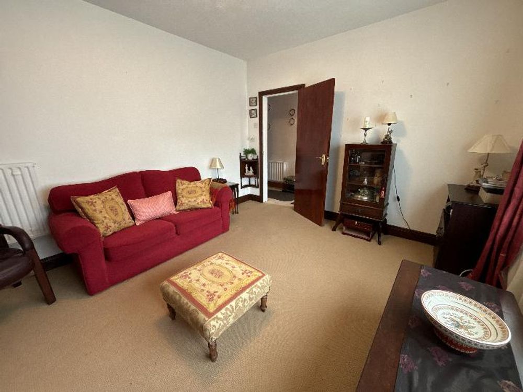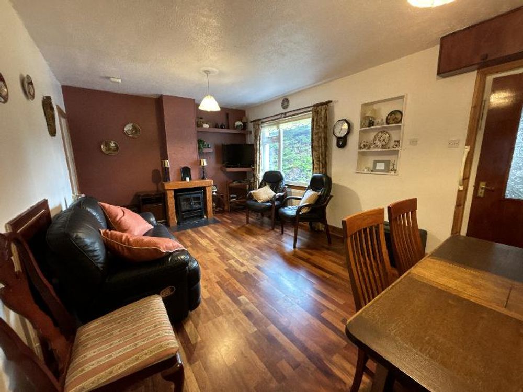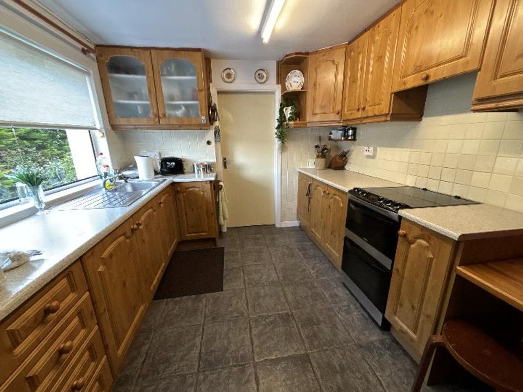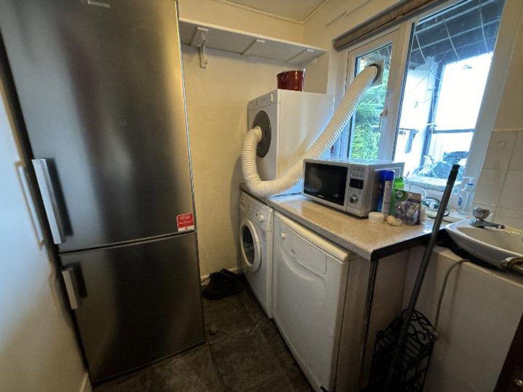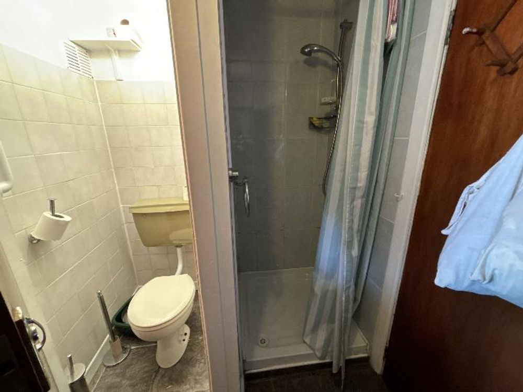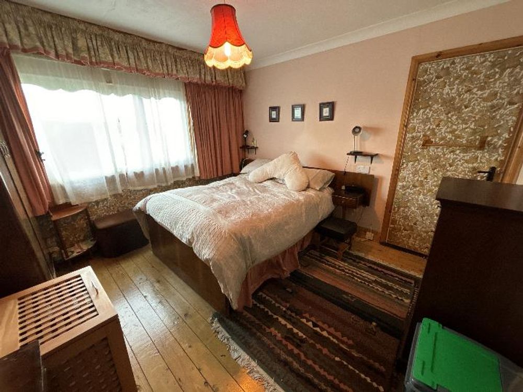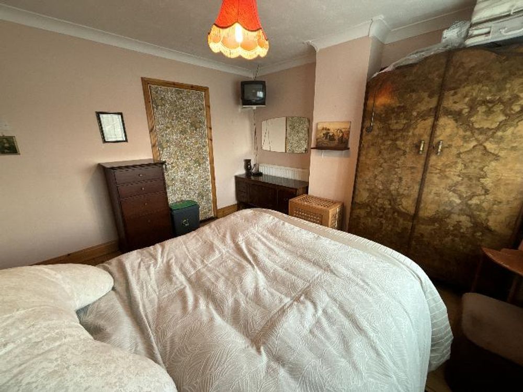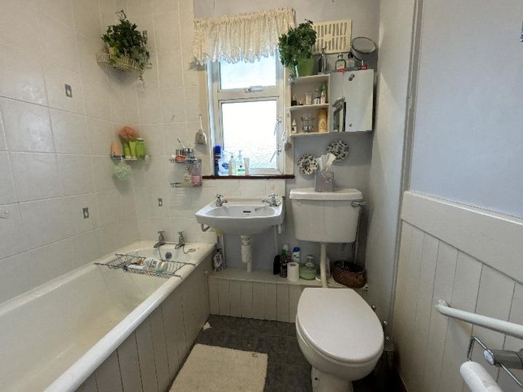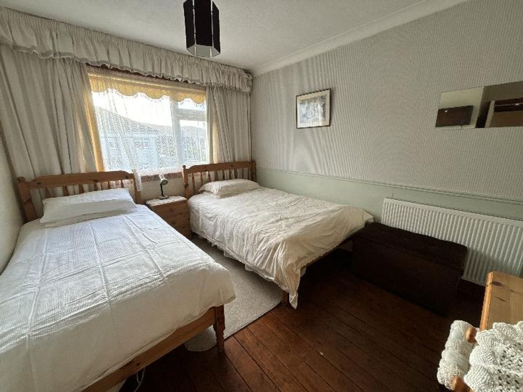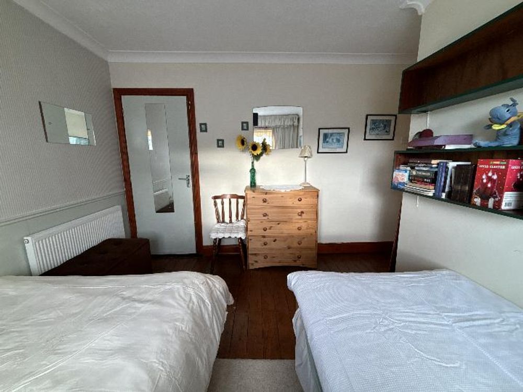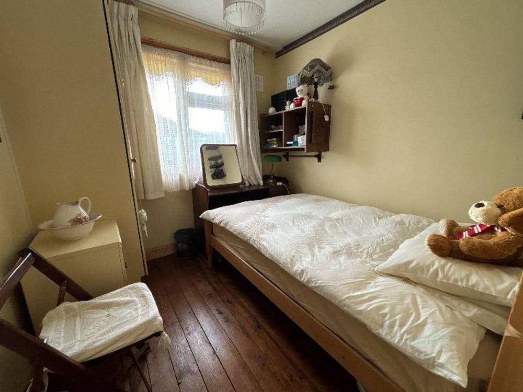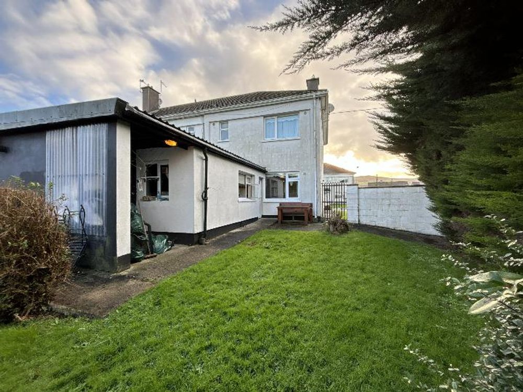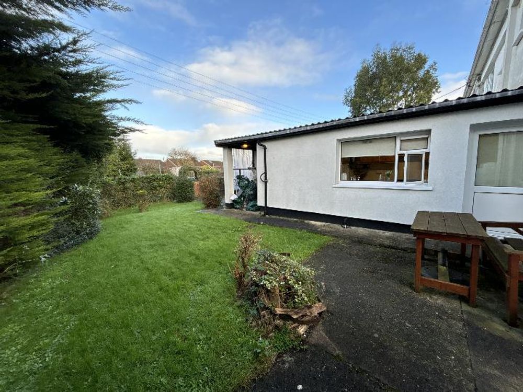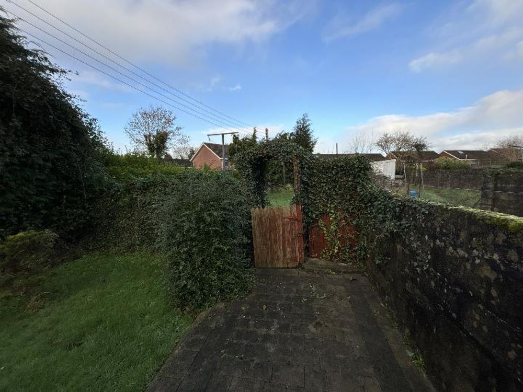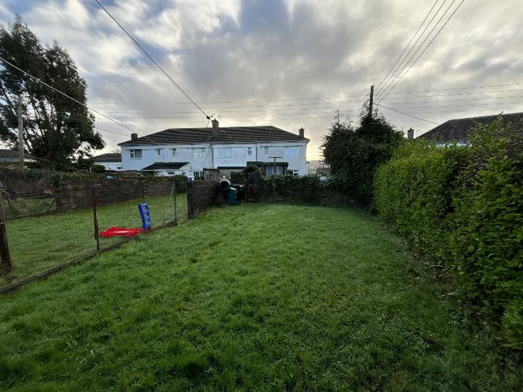9 Gortmalogue, Glenconnor Road, Clonmel, Co. Tipperary, E91 AY93

Floor Area
1109 Sq.ft / 103 Sq.mBed(s)
3Bathroom(s)
2BER Number
103370433Details
REA Stokes and Quirke are delighted to bring to the market this spacious 3 bedroom semi-detached to the market. This home boasts ample living space with large living areas and an extension to the rear. Conveniently located off the Glenconnor road with easy access to all local amenities. This property has the benefit of double glazed windows throughout and newly upgraded oil heating. This property has a well-maintained front garden with off street parking and a private enclosed expansive rear garden with side pedestrian access. Early viewing is recommended.
Located centrally off the Glenconnor road
Accommodation
Entrance Hall ( 15.29 x 3.28 ft) ( 4.66 x 1.00 m)
Carpet flooring, with a storage closet there off
Sitting Room ( 11.68 x 14.07 ft) ( 3.56 x 4.29 m)
Carpet flooring with a large double glazed Window overlooking the front garden. This room has the warm benefit of an electric fire.
Store Room ( 2.95 x 2.95 ft) ( 0.90 x 0.90 m)
Living Room ( 17.95 x 11.48 ft) ( 5.47 x 3.50 m)
Timber flooring, Electric fire and the kitchen thereof. There is a large double glazed window overlooking the rear garden.
Kitchen ( 9.51 x 11.81 ft) ( 2.90 x 3.60 m)
Tiled flooring and backsplash with units at eye and floor level with an electric oven, cooker and extractor fan. The kitchen has a back door to the rear garden along with a large window overlooking the garden, and the utility there off.
Utility Room ( 5.91 x 5.25 ft) ( 1.80 x 1.60 m)
Tiled flooring, plumbed for washer and dryer and also has a pump shower and a W.C thereof.
WC ( 2.62 x 3.28 ft) ( 0.80 x 1.00 m)
Tiled flooring, W.C
First Floor
Landing ( 4.92 x 9.35 ft) ( 1.50 x 2.85 m)
Carpet flooring with access to the hot-press.
Hotpress ( 3.12 x 2.30 ft) ( 0.95 x 0.70 m)
Bedroom 1 ( 11.15 x 11.15 ft) ( 3.40 x 3.40 m)
Hardwood flooring with a large double glazed window overlooking the back garden and a small walk in/Built in wardrobe.
Bathroom ( 6.17 x 8.27 ft) ( 1.88 x 2.52 m)
Tiled flooring and backsplash, with a W.C, W.H.B, Electric shower and bath.
Bedroom 2 ( 8.14 x 7.87 ft) ( 2.48 x 2.40 m)
Hardwood flooring, with a double glazed window overlooking the front garden.
Bedroom 3 ( 11.42 x 11.81 ft) ( 3.48 x 3.60 m)
Hardwood flooring with a large double glazed window overlooking the front garden and a small walk in/Built in wardrobe.
Features
- 3 bed home with very large rear garden
- Upgraded Oil heating system
Neighbourhood
9 Gortmalogue, Glenconnor Road, Clonmel, Co. Tipperary, E91 AY93, Ireland
John Stokes



