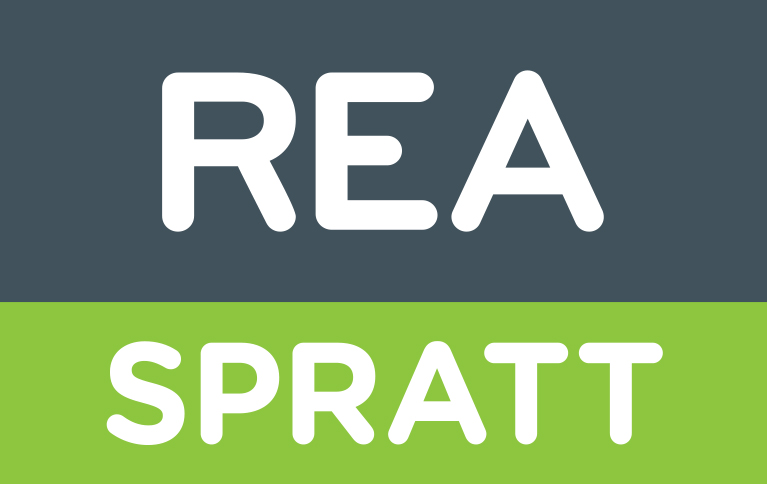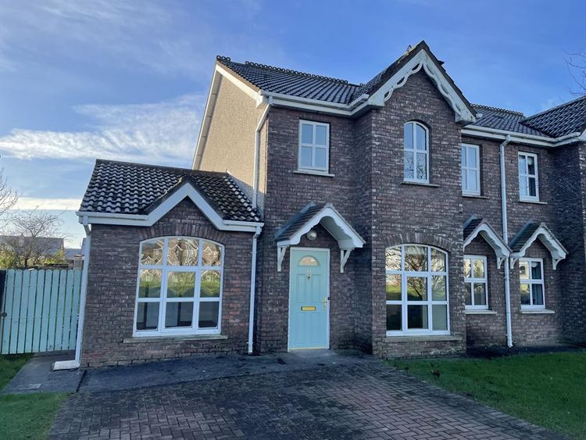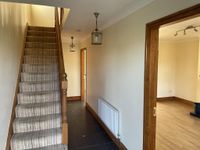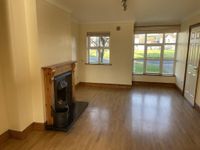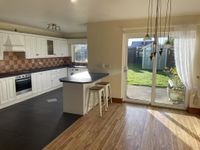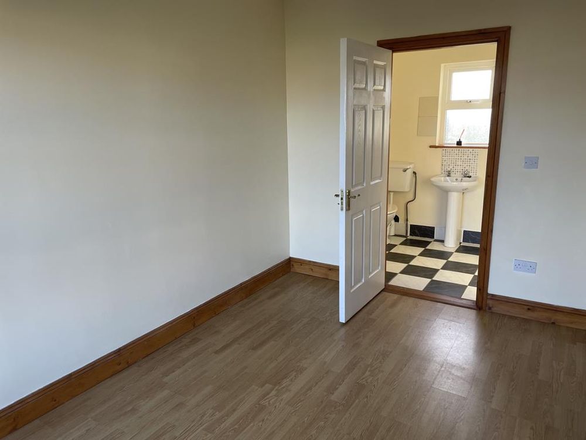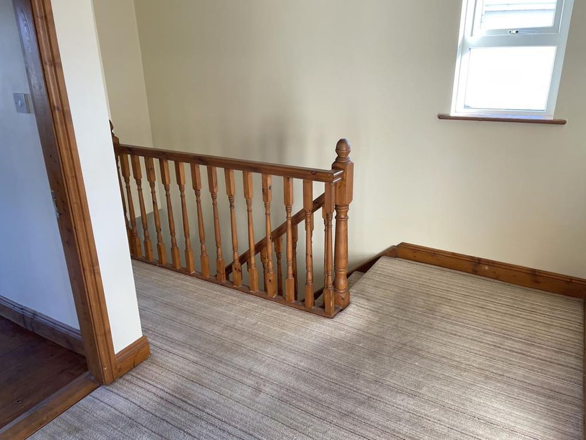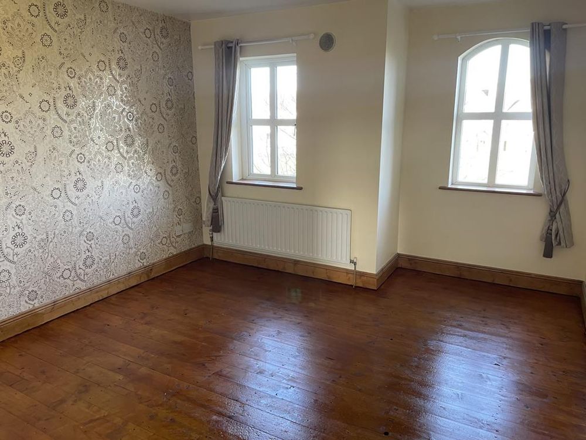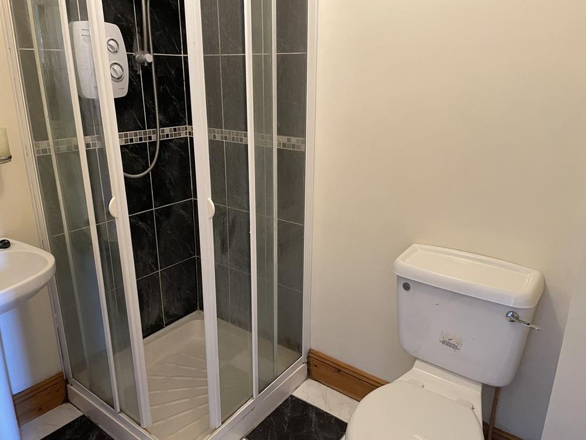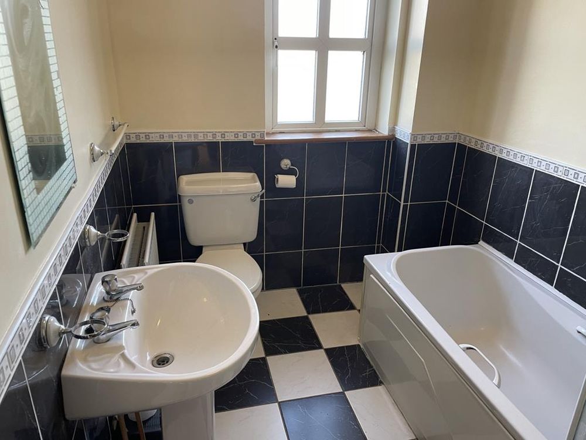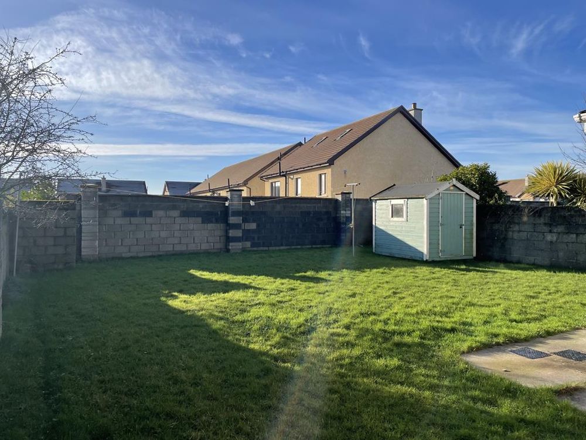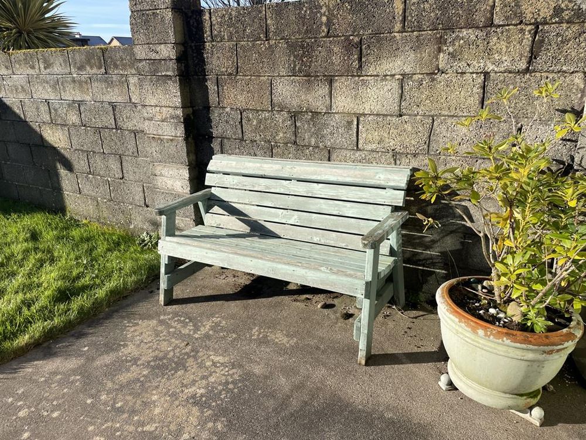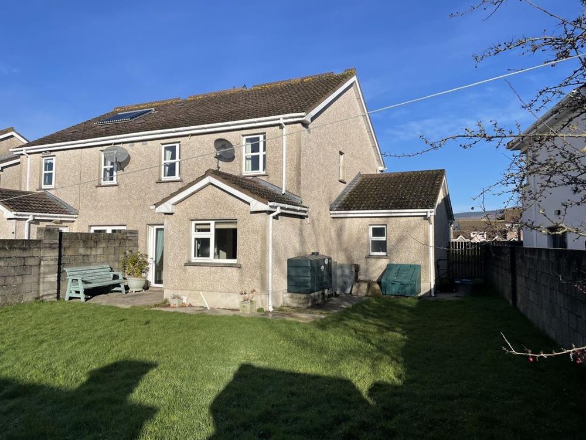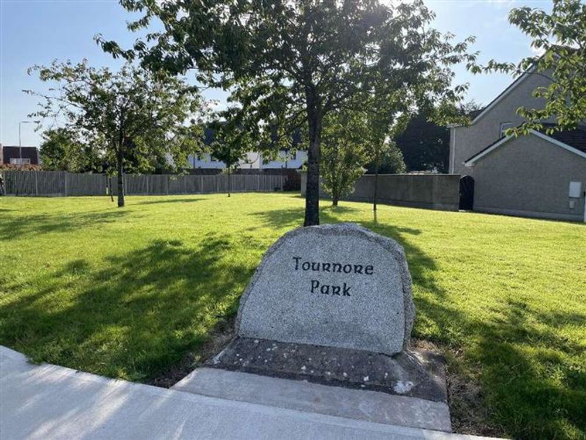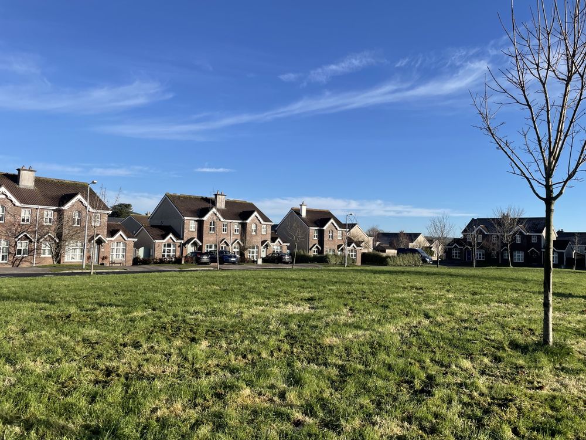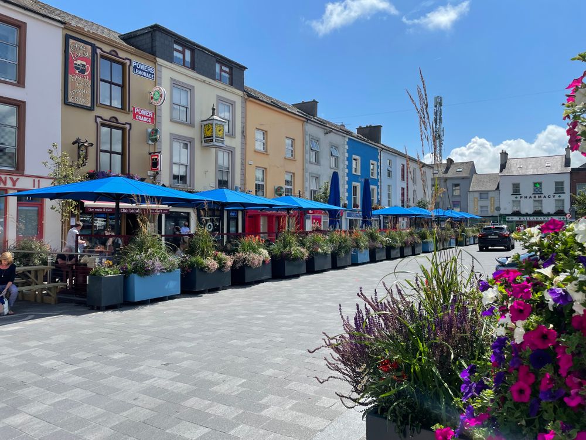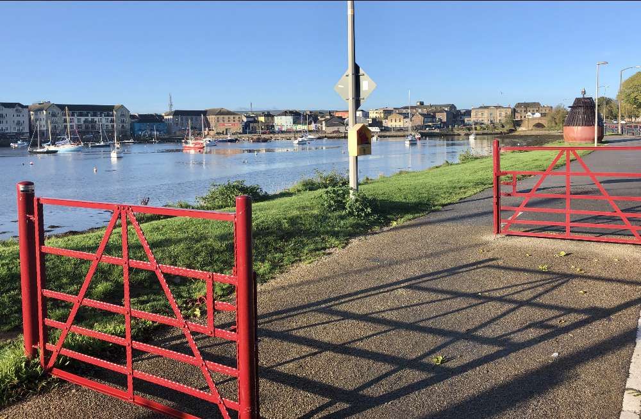43 Tournore Park, Abbeyside, Dungarvan, Co. Waterford, X35 DP29

Floor Area
1360 Sq.ft / 126.34 Sq.mBed(s)
4Bathroom(s)
3BER Number
117138685Energy PI
202.06Details
REA Spratt offer for sale this four bedroom semi-detached home located in the popular Tournore Park residential development. This well presented property offers potential purchasers an opportunity of acquiring a superb family home in a fabulous location. The property which overlooks the green space benefits from off street parking to the front and access to the walled in south facing rear garden is via gated side entrance. The property is adjacent to Scoil Garbhan, Friary College, both connected via a cycle path and within a short walk of Dungarvan Town centre and all amenities to include restaurants, pubs, fabulous shopping, with numerous sporting facilities, Waterford Greenway and Clonea Beach within easy reach. The property offers easy access to the N25/N72 making for ideal commuter base to Waterford City and all surrounding towns. The bright spacious accommodation extending to 126 sq.m offers comprises, Entrance Hallway, Guest WC, Livingroom, Kitchen/Dining Area, Ensuite Bedroom (First Floor) 3 Bedrooms (Master Ensuite), Bathroom. External: Garden Shed. REA Spratt highly recommend viewing of this home.
X35 DP29
Accommodation
Entrance Hall ( 6.56 x 19.36 ft) ( 2.00 x 5.90 m)
Tiled floor, coving, understairs storage, Guest WC off
Guest WC
WCWHB, Tiled splashback
Living Room ( 12.47 x 15.09 ft) ( 3.80 x 4.60 m)
Laminate flooring, coving, open Fire cast iron insert, pine surround, Dining Area off
Kitchen/Dining ( 7.74 x 16.40 ft) ( 2.36 x 5.00 m)
Floor & Eye level units, Built in oven and hob, plumbed for Washing Machine & Dryer, door to rear, Tiled Floor & Splashback to kitchen area, laminate flooring to dining area, Patio door to south facing patio .
Bedroom 1 ( 12.63 x 15.09 ft) ( 3.85 x 4.60 m)
Laminate flooring, ensuite off
En-suite ( 3.28 x 8.86 ft) ( 1.00 x 2.70 m)
Tiled floor and shower surround, Galaxy Shower, window provides for natural ventilation.
Landing
Bright landing, window, hotpress off
Main Bedroom ( 12.63 x 15.09 ft) ( 3.85 x 4.60 m)
Varnished Pine flooring, Ensuite off
En-suite ( 4.92 x 7.22 ft) ( 1.50 x 2.20 m)
Tiled Floor & shower surround
Bedroom 3 ( 10.83 x 11.15 ft) ( 3.30 x 3.40 m)
Pine flooring, rear aspect
Bedroom 4 ( 8.53 x 8.53 ft) ( 2.60 x 2.60 m)
Pine flooring
Bathroom ( 6.56 x 8.20 ft) ( 2.00 x 2.50 m)
Tiled floor & partially tiled walls, Triton T90z electric shower over bath, bath screen
Features
- Electricity
- Sewerage
- Water Common
- Heating
- -Established residential address.
- -Primary and Secondary school within 400m
- -Walled in South facing rear garden
- -PVC double glazed windows.
- -Cobblelock driveway with lawned garden to front
- -Strong rental demand
Neighbourhood
43 Tournore Park, Abbeyside, Dungarvan, Co. Waterford, X35 DP29, Ireland
Dolores Caples
