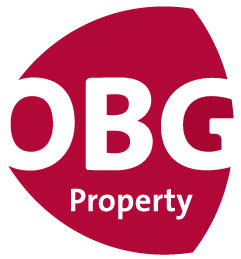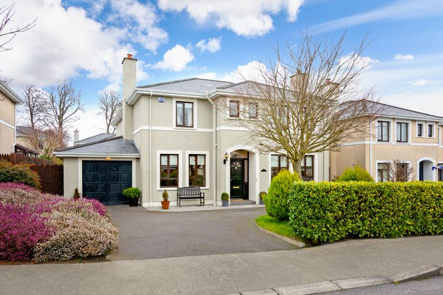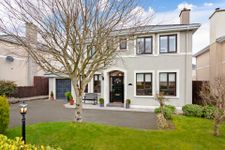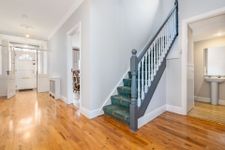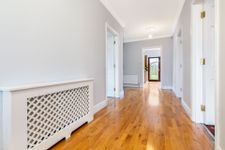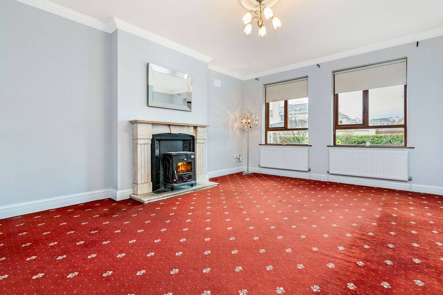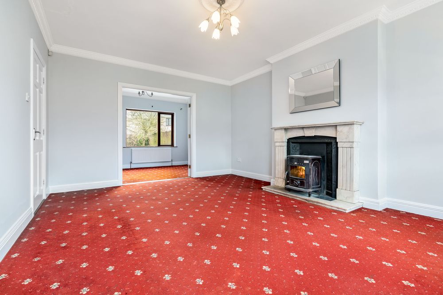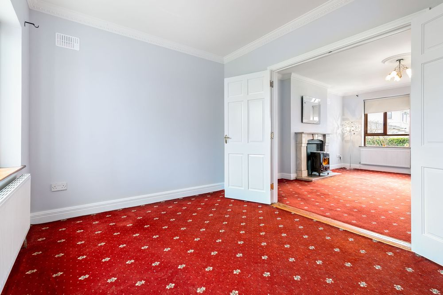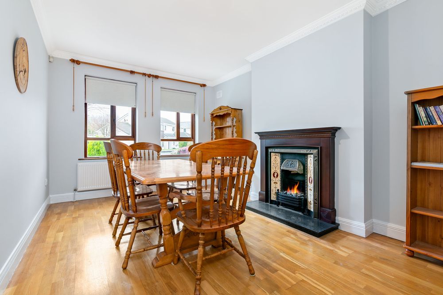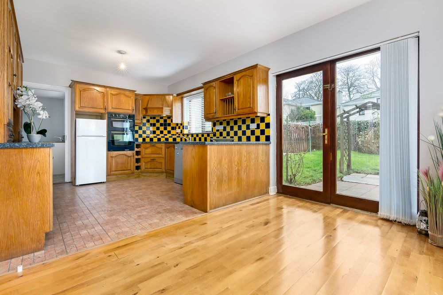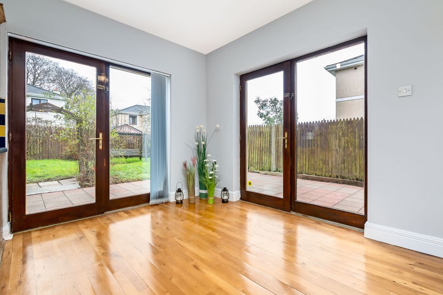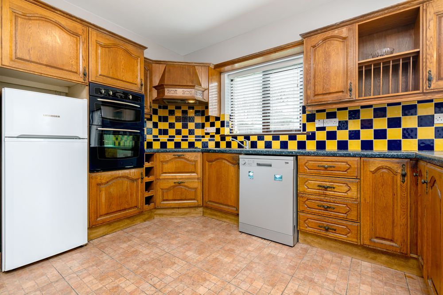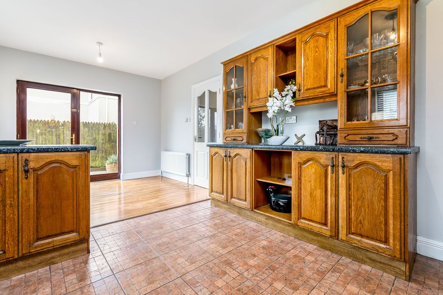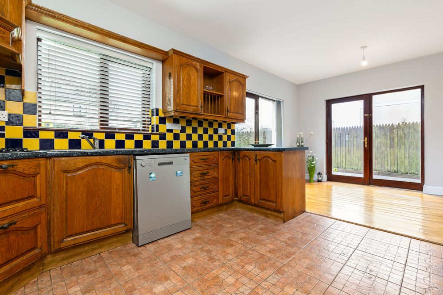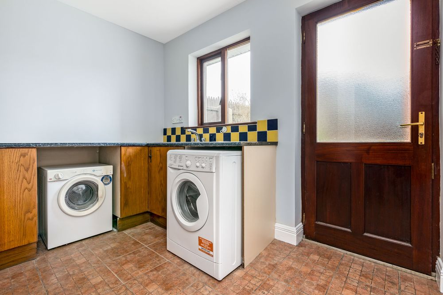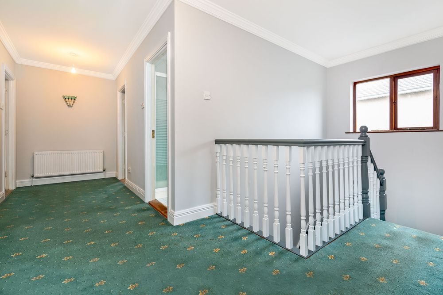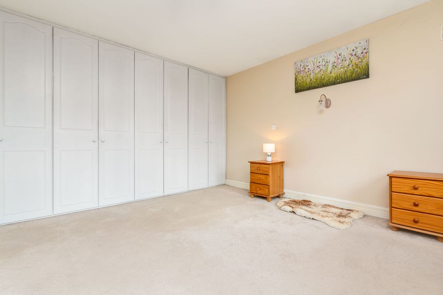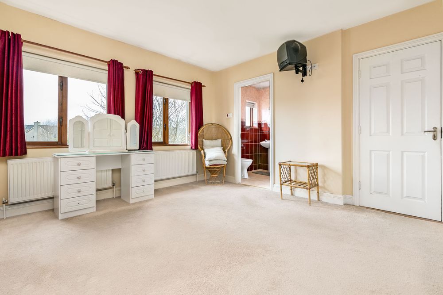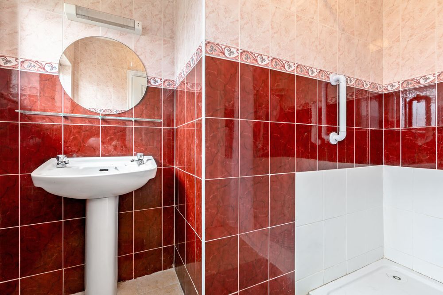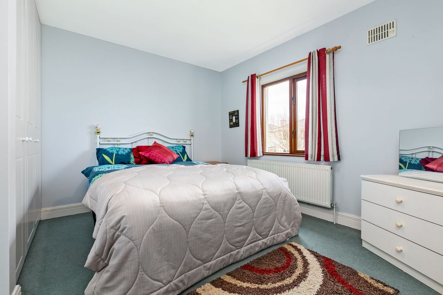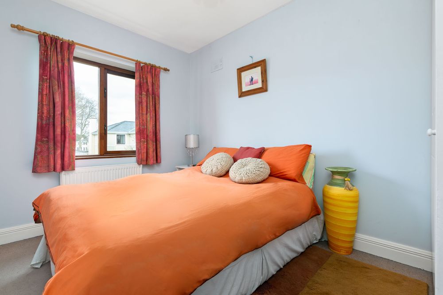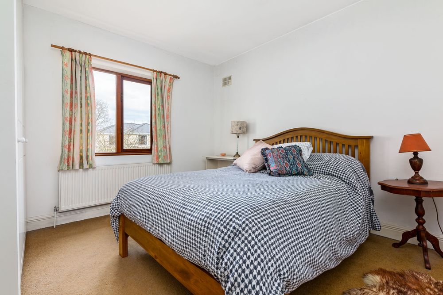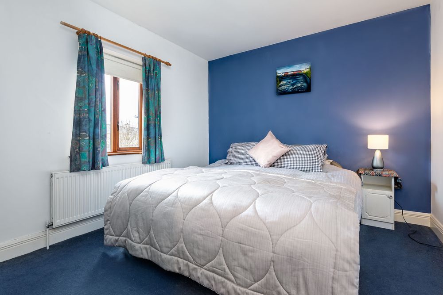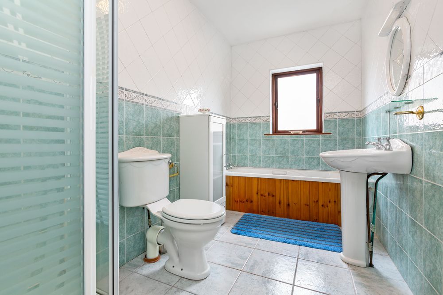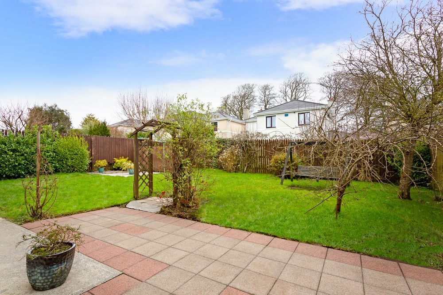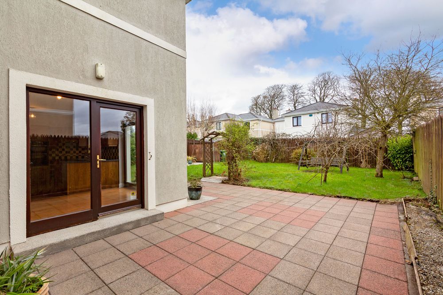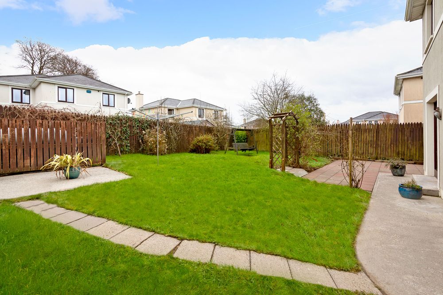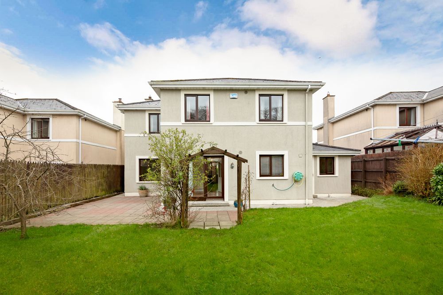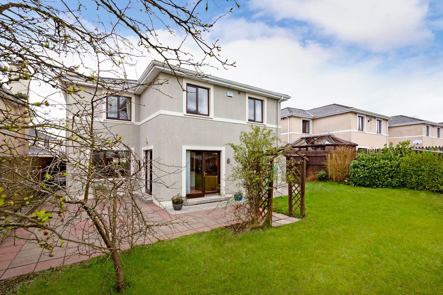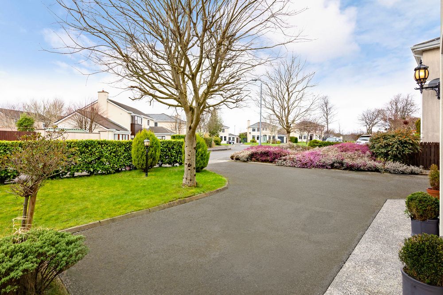2 Old Fort Road, Kevinsfort, Sligo, Co. Sligo, F91 V0R9

Floor Area
2216 Sq.ft / 205.85 Sq.mBed(s)
5Bathroom(s)
3BER Number
102625928Details
Truly spectacular five-bedroom detached family home located in a beautiful peaceful setting off the Strandhill Road. Old Fort Road is situated in one of Sligo's most popular and desirable residential developments of large detached family homes at Kevinsfort.
The property enjoys excellent living accommodation with an attaching garage a great addition for any busy home. This property would make a truly wonderful family home with colourful shrubbery and hedging to the front and a well maintained garden to rear with lovely patio area just off the kitchen-perfect for entertaining.
This home really has it all in terms of location, style and space. The generous accommodation comprises of a bright and welcoming entrance hallway, spacious sitting room with solid fuel stove, marble fireplace and double doors to cosy living area, dining room with wooden flooring & fireplace, fully fitted kitchen with access to rear patio area and large utility off it. The property also benefits from an adjoining garage and downstairs wc. Upstairs, the sizable landing leads you to five spacious bedrooms (one ensuite) and the main family bathroom. Location is everything and this property certainly ticks that box with all amenities close by including national & secondary schools, créche, shops, sporting grounds, Mitchell Curley Park & playground etc. The Strandhill road is also on the local bus route making it a highly convenient location with Sligo Bus & Train station within walking distance. This property will certainly impress any potential purchaser so don’t hesitate to contact our sales team to arrange your viewing on 071 9140404.
Accommodation
Entrance Hall
Wooden flooring, coving
Study ( 10.70 x 16.54 ft) ( 3.26 x 5.04 m)
Carpet flooring, coving
Family Room ( 9.42 x 13.02 ft) ( 2.87 x 3.97 m)
Wooden flooring, coving & centrepiece
Sitting Room ( 13.02 x 17.06 ft) ( 3.97 x 5.20 m)
Carpet flooring, coving & centrepiece, solid fuel stove with marble fireplace, double doors to living area
Kitchen ( 11.78 x 20.41 ft) ( 3.59 x 6.22 m)
Tiled flooring and between units, integrated hob & extractor fan.
Wooden flooring to dining/living area of kitchen, door to rear patio area
Utility Room ( 7.78 x 10.43 ft) ( 2.37 x 3.18 m)
Tiled flooring, fitted units with countertop & sink
Garage ( 9.84 x 16.73 ft) ( 3.00 x 5.10 m)
Concrete floor
WC ( 2.66 x 6.59 ft) ( 0.81 x 2.01 m)
wc, whb
First Floor
Access to attic
Bedroom 1 ( 12.89 x 13.68 ft) ( 3.93 x 4.17 m)
Carpet flooring, built in wardrobe
En-suite ( 6.07 x 8.37 ft) ( 1.85 x 2.55 m)
wc, whb
Bedroom 2 ( 10.50 x 10.89 ft) ( 3.20 x 3.32 m)
Carpet flooring, built in wardrobe
Bedroom 3 ( 11.32 x 12.14 ft) ( 3.45 x 3.70 m)
Carpet flooring, built in wardrobe
Bedroom 4 ( 8.04 x 12.66 ft) ( 2.45 x 3.86 m)
Carpet flooring, built in wardrobe
Bedroom 5 ( 11.35 x 13.29 ft) ( 3.46 x 4.05 m)
Carpet flooring, built in wardrobe
Bathroom ( 5.74 x 10.83 ft) ( 1.75 x 3.30 m)
Fully tiled, wc, whb, bath, separate shower
Features
- Oil Fired Central Heating
- Double glazed pvc windows and doors
- Stira access to attic
- Attaching garage
- Large well maintained rear garden & patio area
- Ample car parking to front
- Minutes walk from shops, school, Mitchell Curley Park & all family amenities
- Regular bus stop on your doorstep
- Sligo Town Centre 2km
- Strandhill Village & beach 6km
- Excellent location
Neighbourhood
2 Old Fort Road, Kevinsfort, Sligo, Co. Sligo, F91 V0R9, Ireland
Tommy Breheny

