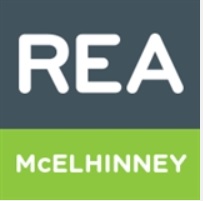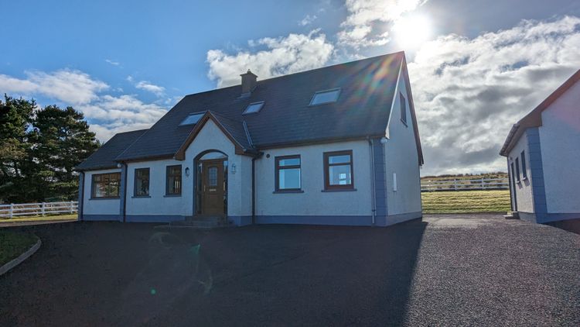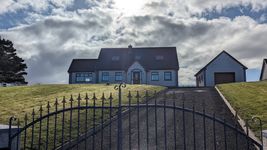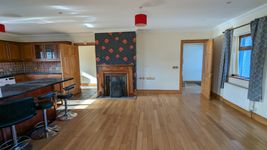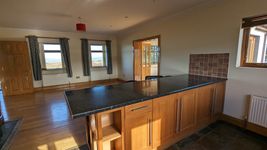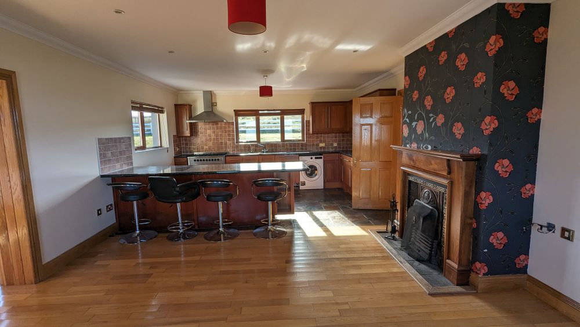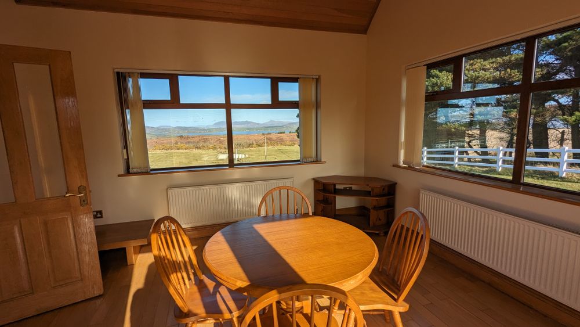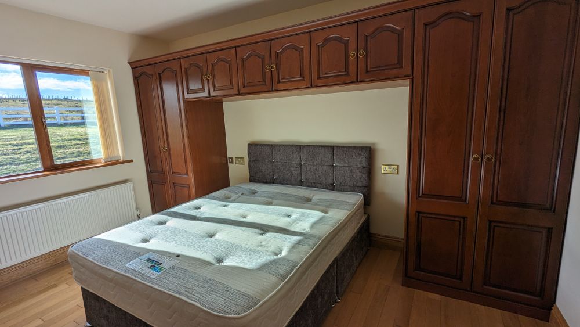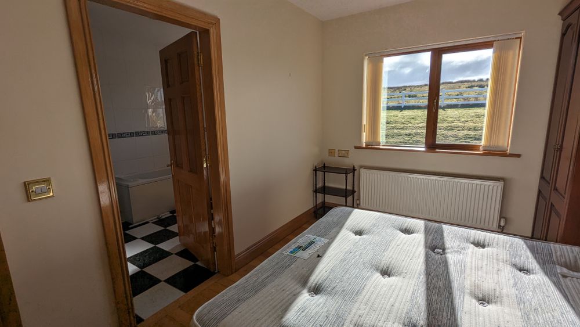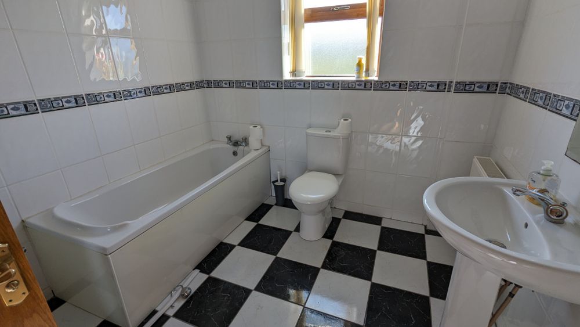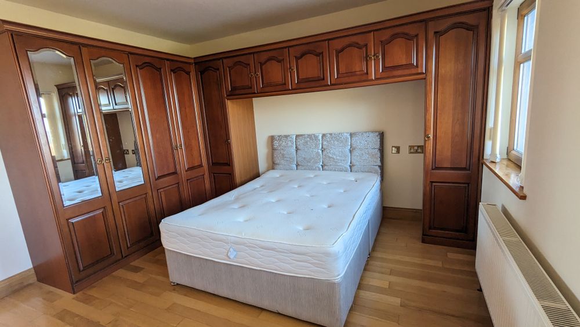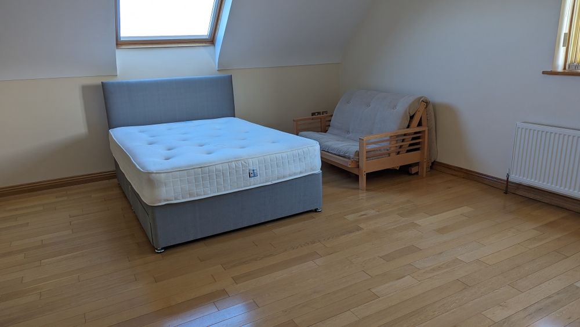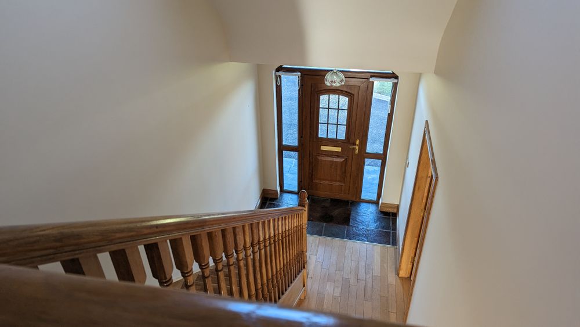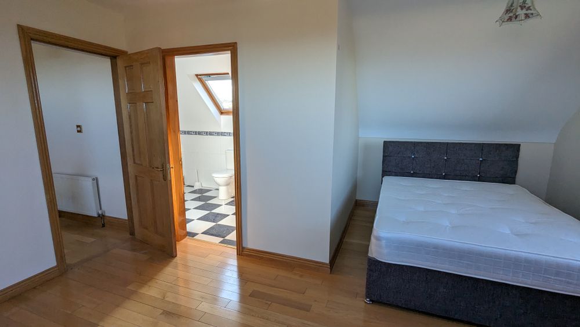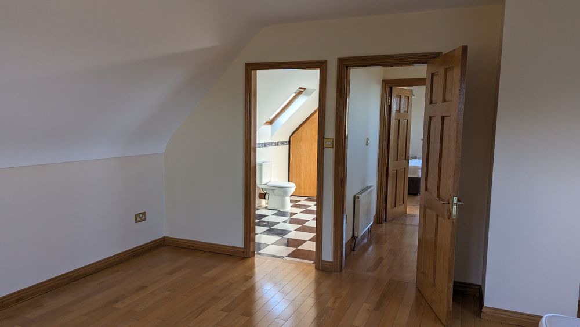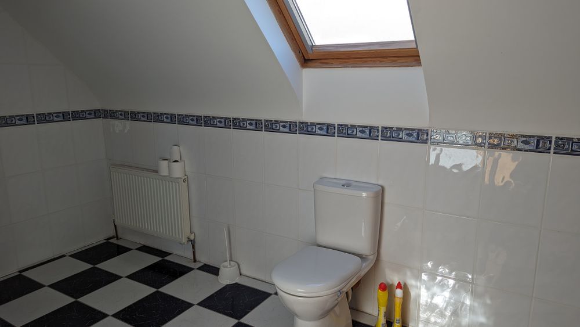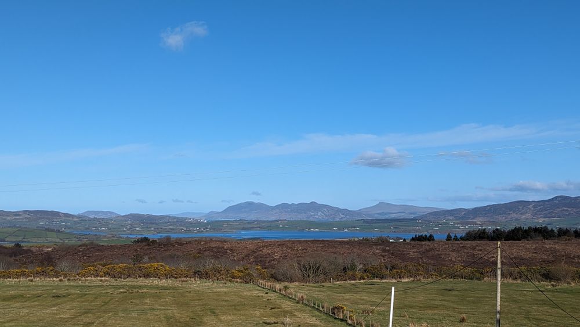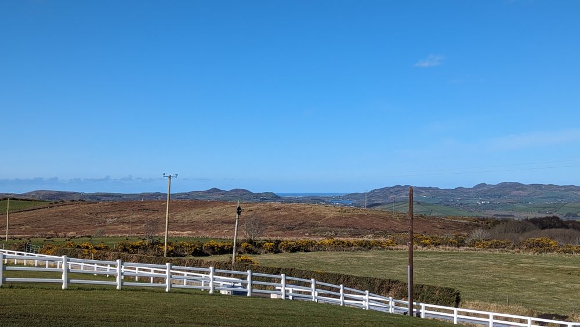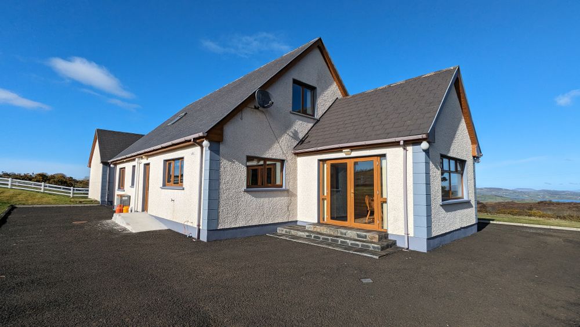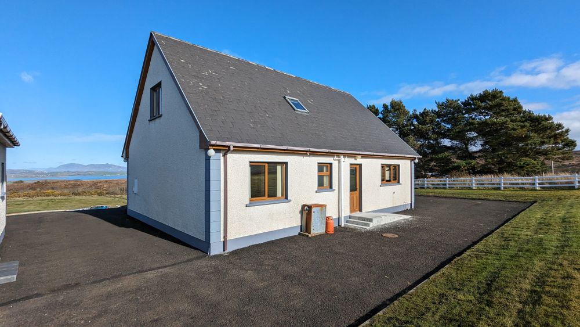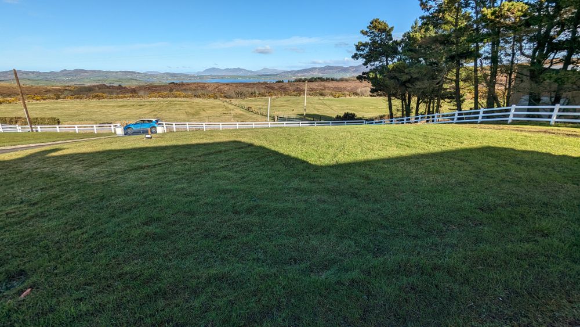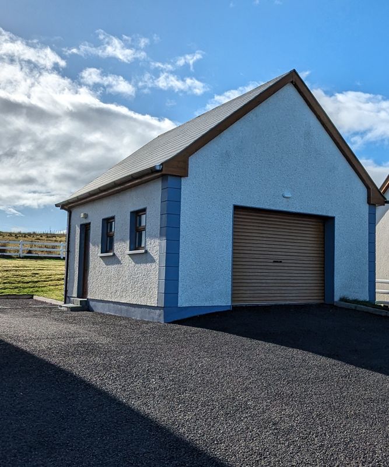Upper Gortnabrade, Carrigart, Co. Donegal, F92 HF78

Floor Area
2196 Sq.ft / 204 Sq.mBed(s)
4Bathroom(s)
2BER Number
117288787Energy PI
178.33Details
Detached key-ready, four-bedroom, two-bathroom, house with large sunroom in quiet rural setting.
Detached garage and private, elevated plot with views to Mulroy Bay in the distance.
Property is finished to a very high standard and viewing is recommended.
Within a short 10 minute drive of excellent beaches in Downings.
Follow R245 from Milford in direction of Carrigart for 11.1km and take a left onto L53423 following that road for 2.1km and then take a right following road for 1.4km. Take left and follow road for 600m turning right again and house is 450m on your left hand side. Input Eircode F92 HF78 into your smartphone or sat nav to be taken to the property.
Accommodation
Entrance Hall ( 6.89 x 30.84 ft) ( 2.10 x 9.40 m)
Front door. Tiled entrance area with solid wooden flooring in hallway. Back door.
Kitchen/Dining/Living Area ( 15.09 x 26.57 ft) ( 4.60 x 8.10 m)
Open plan living area which is front facing. Solid wood flooring in living space with open fire, wooden surround and cast iron insert. Fully fitted kitchen with eye and low level units, two glass fronted units. Range style gas cooker and oven. Stainless steel 1.5 sink. Large peninsula unit with breakfast bar seating and storage underneath with bookshelves at corner. Tiled floor in kitchen and tiled over worksurfaces. Integrated dishwasher and fridge freezer. Plumbed for washing machine.
Sunroom ( 13.45 x 13.45 ft) ( 4.10 x 4.10 m)
Front and rear facing sun room currently used as a dining room. Large double patio doors to rear with steps. Solid wood flooring. Views to Mulroy Bay from front.
Bedroom 1 ( 12.47 x 15.09 ft) ( 3.80 x 4.60 m)
Front facing bedroom. Solid wooden flooring. Fitted furniture with wardrobes and over bed storage. Views to Mulroy Bay.
Bedroom 2 ( 9.84 x 13.12 ft) ( 3.00 x 4.00 m)
Rear facing bedroom with solid wood flooring. Built in storage over and to sides of bed.
En-Suite 1 ( 7.87 x 9.51 ft) ( 2.40 x 2.90 m)
Jack and Jill bathroom which opens to both hallway and bedroom 2. Fully tiled bathroom. W.C., W.H.B., bath and separate electric Triton shower. Floor in black and white chequered design. Wall tiles with feature tiling at dado level. Mirror with shaver plug over sink.
Bedroom 3 ( 15.09 x 17.39 ft) ( 4.60 x 5.30 m)
First floor dormer bedroom with gable window. Solid wood flooring. Access to attic. Shares Jack and Jill style bathroom with Bedroom 4.
En-Suite 2 ( 6.89 x 11.81 ft) ( 2.10 x 3.60 m)
Jack and Jill style bathroom shared with Bedrooms 3 & 4. Fully tiled bathroom with large corner shower. Hotpress with storage potential. Fully tiled with black and white chequered floors. W.C., W.H.B, MIRA electric shower.
Bedroom 4 ( 15.42 x 18.70 ft) ( 4.70 x 5.70 m)
Dormer bedroom with velux type window and gable window. Solid wood flooring. Attic access. Access to Jack and Jill bathroom.
Garage ( 16.40 x 22.97 ft) ( 5.00 x 7.00 m)
Roller door and side door.
Features
- Electricity
- Water Common
- Heating
- Septic Tank
- Large dormer house on elevated site with views to Mulroy Bay. Quiet rural setting within a short drive of Carrigart. Within a ten minute drive of Rosapenna Golf Resort and St Patrick's Golf Links. Equestrian facility with fields to rent in same location.
Neighbourhood
Upper Gortnabrade, Carrigart, Co. Donegal, F92 HF78, Ireland
Paul McElhinney
