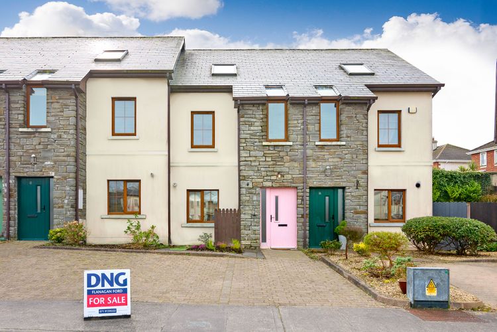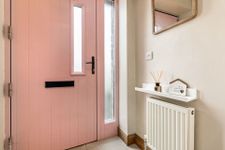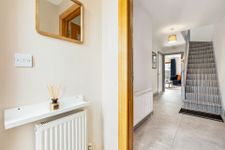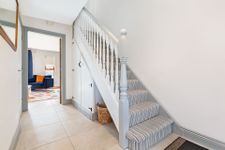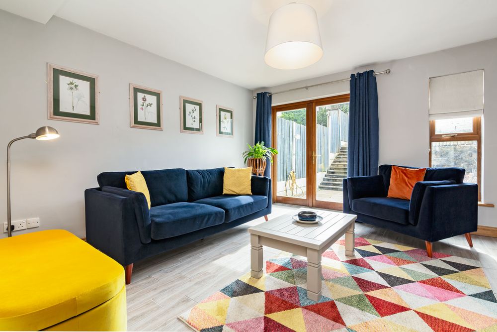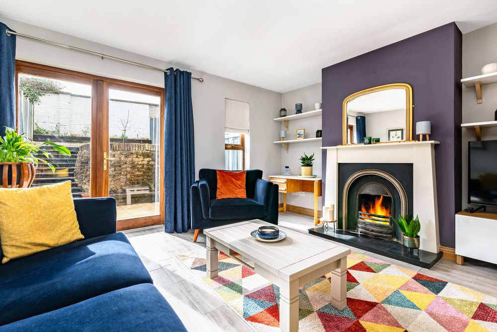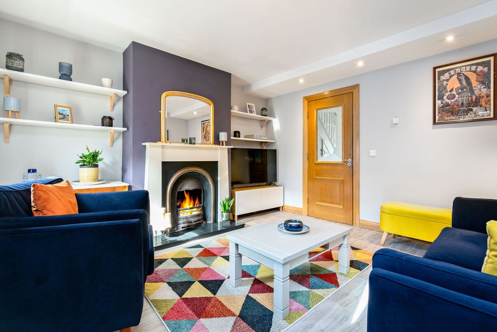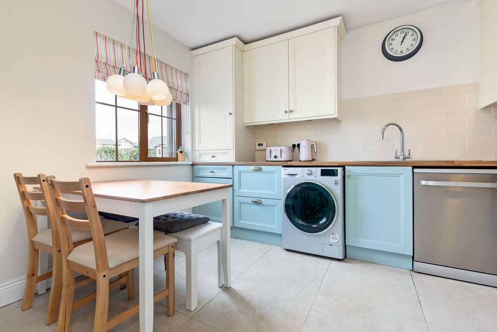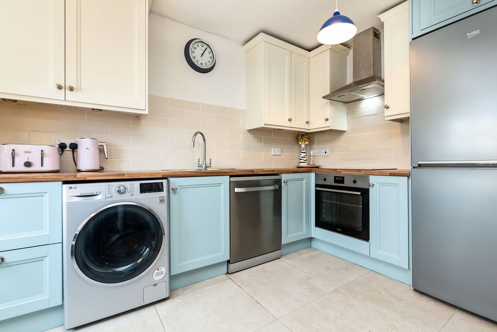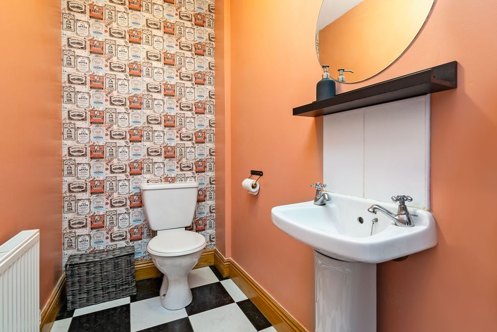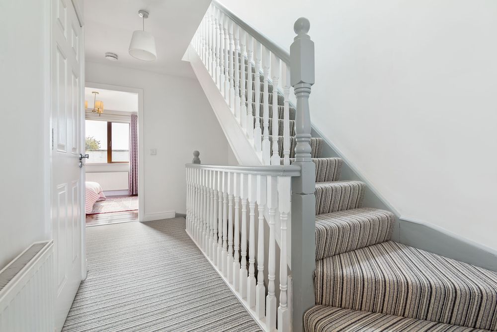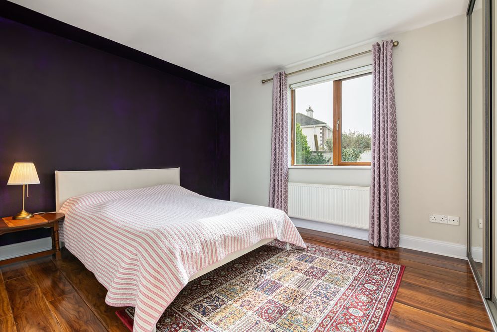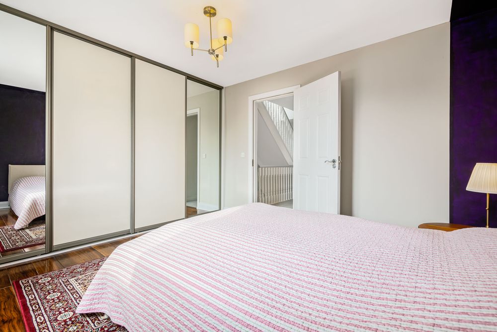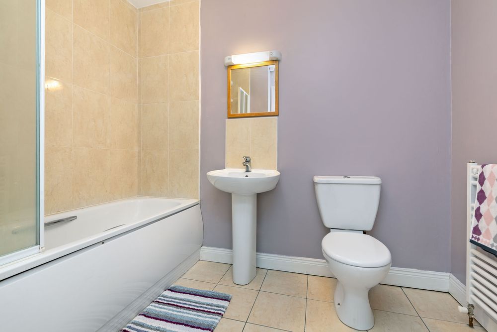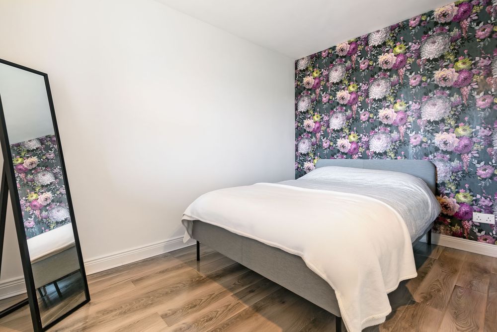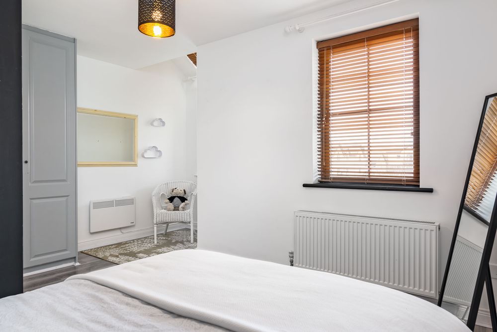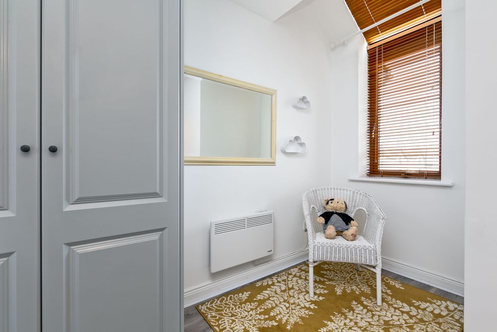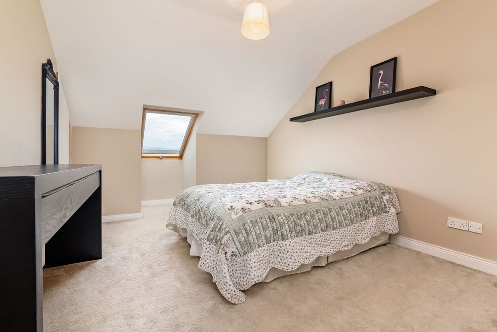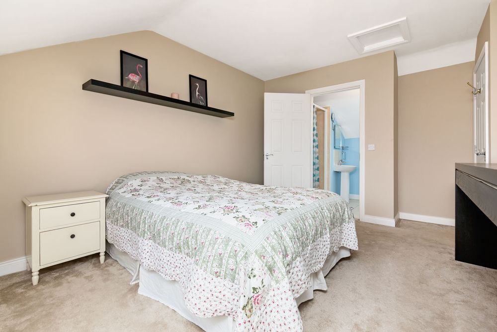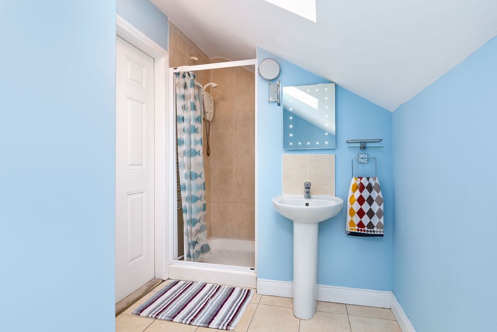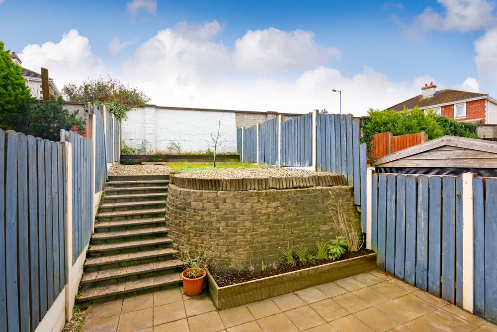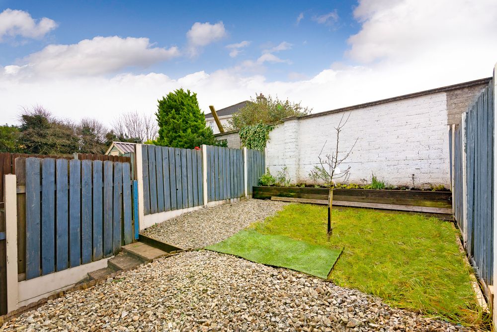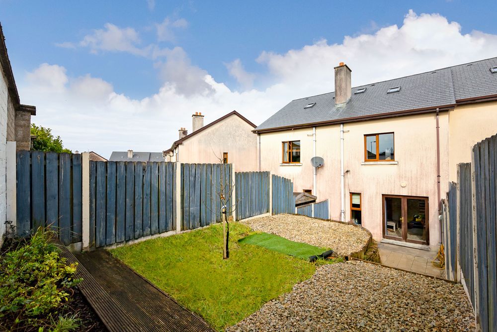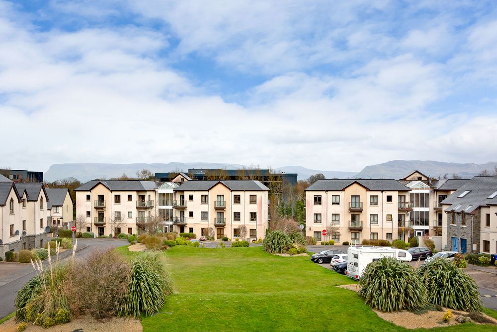13 Orchard Green, Brooklawns, Sligo, Co. Sligo, F91 D2RH

Floor Area
1238 Sq.ft / 115 Sq.mBed(s)
3Bathroom(s)
3BER Number
108650326Energy PI
120.32Details
This home is wonderfully finished and in perfect condition throughout. Boasting a spacious, well presented sitting room with 3 double bedrooms, together with garden & patio area to the rear. The property also offers a brick paved parking area to the front.
The property is located just off the Strandhill Road. This is an excellent location for a family home with an array of amenities within easy reach. These amenities include national school, Gael Scoil, secondary school, large park & play grounds, GAA park, etc & all within a few minutes’ drive of Sligo town centre. This area is serviced by the local bus route. Strandhill Village is only approx. 5km from the property with wonderful scenic walks, coffee shops, beach, etc on offer there.
Accommodation
Entrance Porch ( 4.40 x 4.59 ft) ( 1.34 x 1.40 m)
Tiled floor. Opens to the entrance hallway.
Entrance Hall
Tiled floor. Stairs to first floor with Carpeted stairs to first floor with storage built-in underneath. Guest W.C. off. 11.24sq, (120.99sqft)
Kitchen/Dining Room
Tiled floor. Fully fitted new kitchen which has fitted fridge-freeze, oven, hob, dishwasher and washing machine and a fully tiled backsplash and is a beautifully finished room. 10.98sqm (118.19sqft)
Living Room ( 14.44 x 13.68 ft) ( 4.40 x 4.17 m)
Timber effect tile flooring, it has an open fireplace, built-in shelving either side of the fireplace as well as a window and glazed French doors opening out to the private rear patio.
This room is south facing enjoying excellent nature light and again is beautifully finished.
Guest WC ( 3.94 x 7.68 ft) ( 1.20 x 2.34 m)
Tiled floor. WC. & WHB Spacious room which could double as cloaks area.
Landing
Carpet. 4.76sqm (51.24sqft)
Bathroom ( 8.53 x 6.46 ft) ( 2.60 x 1.97 m)
Tiled floor. WC, WHB with vanity unit under & mirror over. Fully tiled around bath & electric shower over. Foldable shower door to the side of the bath.
Bedroom 1 ( 14.53 x 11.48 ft) ( 4.43 x 3.50 m)
Laminate timber flooring and wall to wall built-in slide robes. This is a south facing bedroom overlooking the private rear garden.
Bedroom 2
Laminate timber flooring and built-in wardrobes. 13.56sqm (145.96sqft)
Landing ( 3.28 x 3.67 ft) ( 1.00 x 1.12 m)
Carpet. Stairs to second floor.
Main Bedroom ( 13.71 x 10.37 ft) ( 4.18 x 3.16 m)
Carpet. Built-in wardrobe and an en-suite. The bedroom at the top floor is a dormer style bedroom and it is very spacious room with a large Velux window to the front.
En-suite ( 8.96 x 6.56 ft) ( 2.73 x 2.00 m)
Tiled floor. Spacious room with WC, WHB & fully tiled shower enclosure with electric shower fitted.
Features
Neighbourhood
13 Orchard Green, Brooklawns, Sligo, Co. Sligo, F91 D2RH, Ireland
Shane Flanagan




