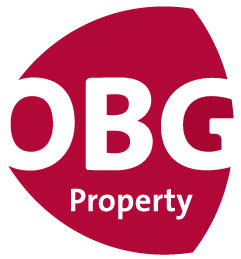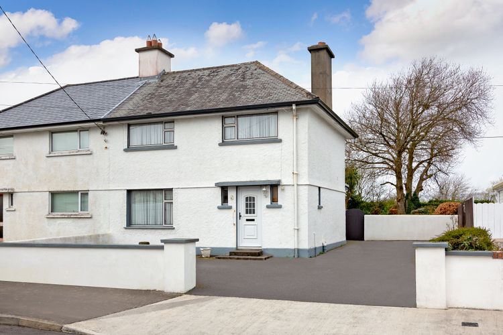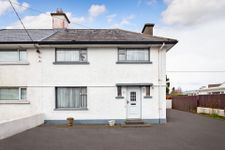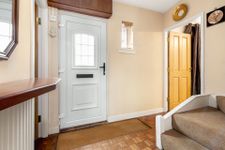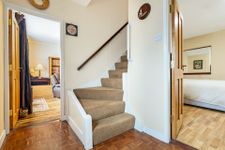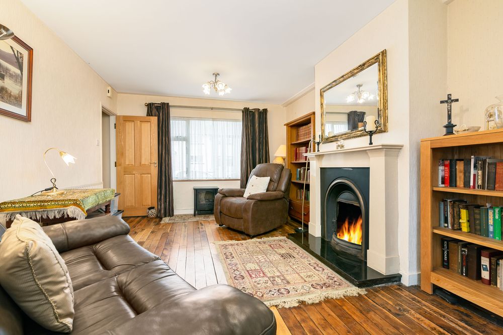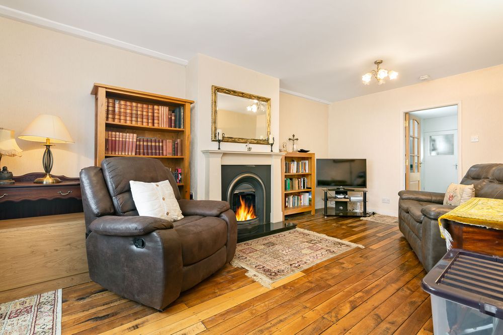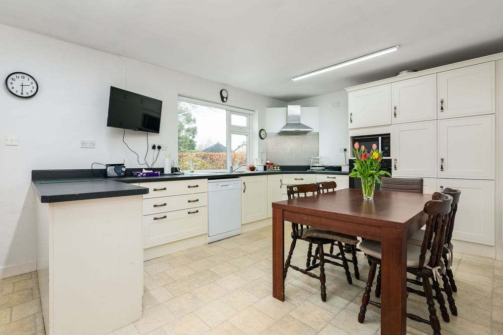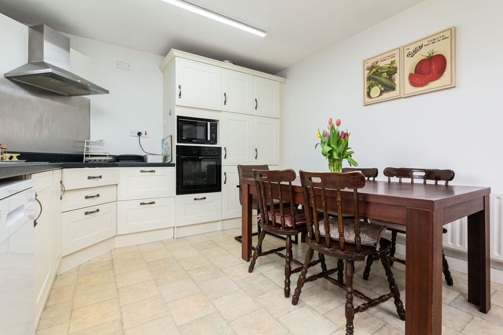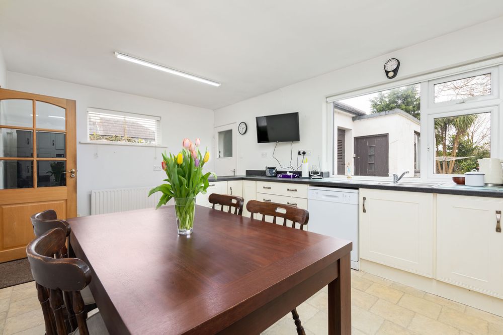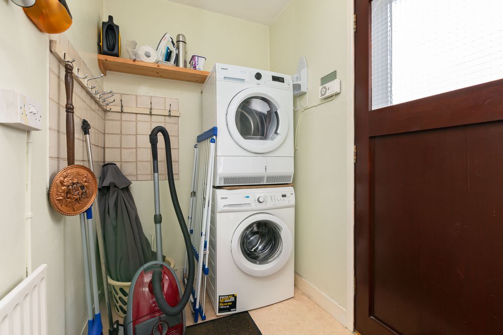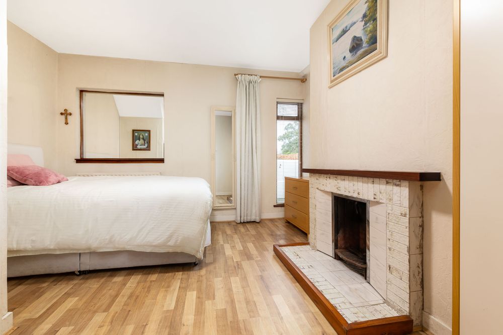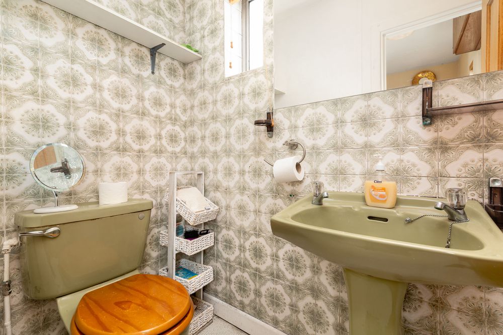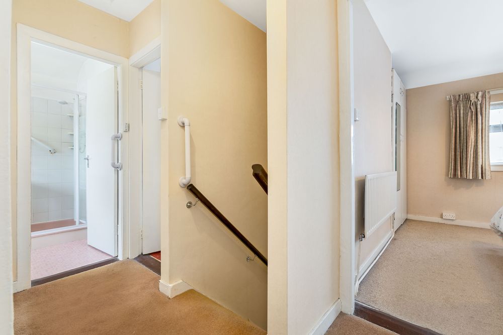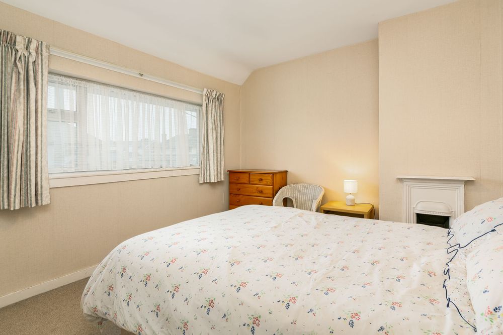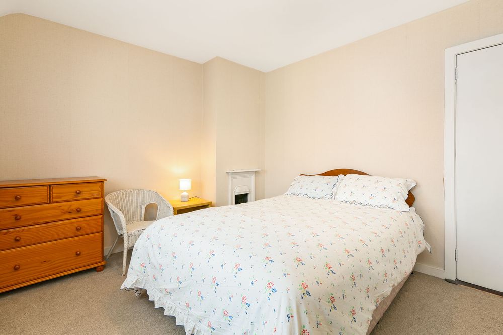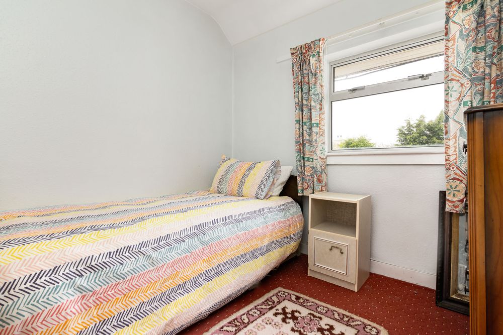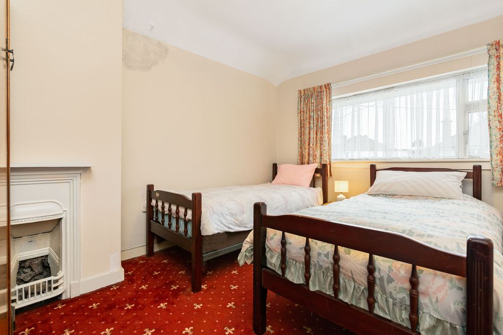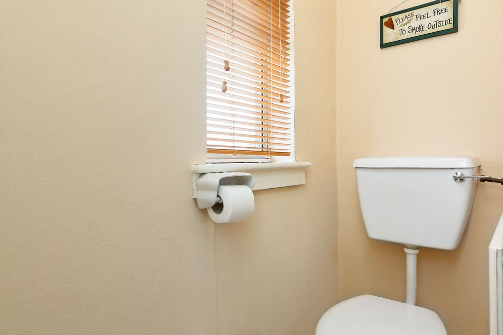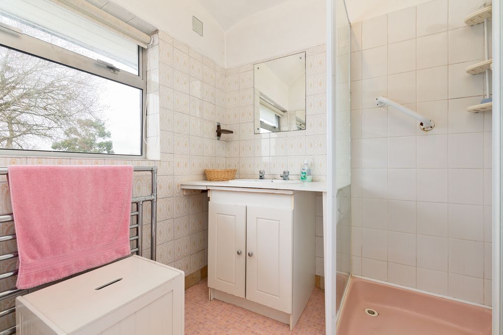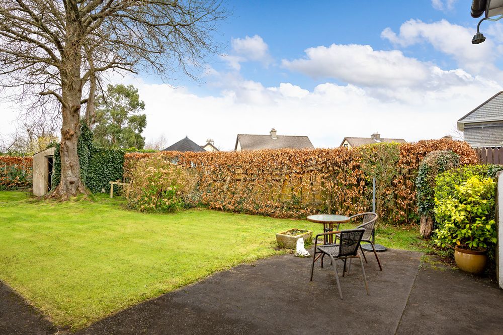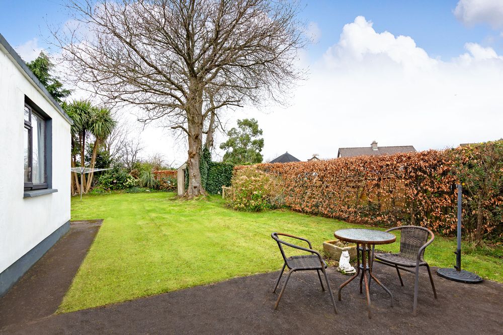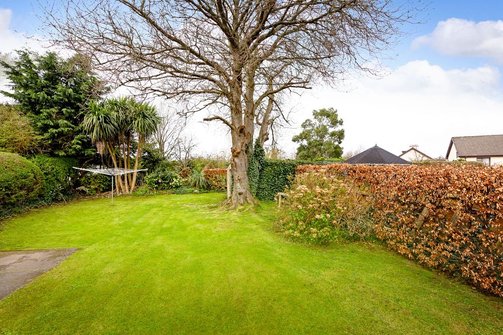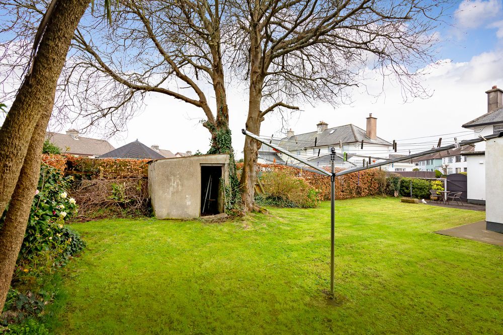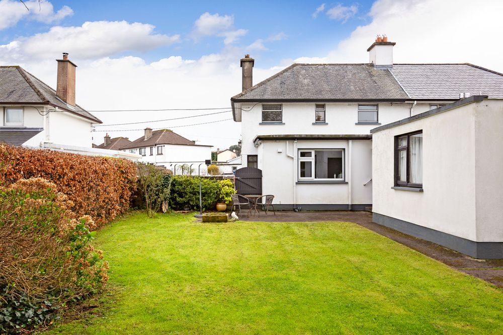4 Pearse Crescent, Pearse Road, Sligo, Co. Sligo, F91 KDA2

Floor Area
1114 Sq.ft / 103.47 Sq.mBed(s)
4Bathroom(s)
2BER Number
117317776Details
Oates Breheny Group are excited to welcome this four bedroom semi detached home situated in a lovely private quiet cul de sac just off the highly sought after Pearse Road. Rare does a property in this small select development grace the market and it will certainly not disappoint. Full of charm and character with original features and a great rear garden with patio area this property is set to impress any potential purchaser.
Presented in perfect condition this property comprises Sitting Room with open fireplace, Kitchen/Dining with utility off it and a handy downstairs wc. There is also a downstairs bedroom which could be utilised as playroom/living room/office. Upstairs there are three bedrooms with shower room & wc.
This property certainly ticks all boxes in terms of location & convenience with everything you need and more on your doorstep with primary & secondary schools, shops, Sligo Racecourse & Sports Complex to name a few.
Set away from the hustle and bustle of city living this property will appeal to many from first time buyers to someone seeking a property close to Sligo Town and all it has to offer. Viewings are highly recommended to appreciate what this property has to offer so don’t hesitate to contact our sales team on 071 9140404.
Accommodation
Sitting Room ( 11.81 x 18.37 ft) ( 3.60 x 5.60 m)
Wooden flooring, open fireplace with marble surround, access to kitchen/dining
Kitchen/Dining ( 18.37 x 11.15 ft) ( 5.60 x 3.40 m)
Lino flooring, fitted kitchen with integrated hob, extractor fan, door to rear
Utility Room ( 4.92 x 6.56 ft) ( 1.50 x 2.00 m)
Plumbed for washing machine and dryer
WC ( 5.91 x 3.94 ft) ( 1.80 x 1.20 m)
Fully tiled, wc, whb
Family Room ( 11.81 x 11.81 ft) ( 3.60 x 3.60 m)
Laminate flooring, open fireplace
First Floor
Bedroom 1 ( 11.81 x 10.30 ft) ( 3.60 x 3.14 m)
Carpet flooring
Bedroom 2 ( 7.55 x 9.06 ft) ( 2.30 x 2.76 m)
Carpet flooring
Bedroom 3 ( 8.86 x 11.81 ft) ( 2.70 x 3.60 m)
Carpet flooring
Shower Room ( 5.58 x 6.23 ft) ( 1.70 x 1.90 m)
Fully tiled, whb, shower
WC ( 5.91 x 3.28 ft) ( 1.80 x 1.00 m)
wc, whb
Shed ( 8.86 x 15.42 ft) ( 2.70 x 4.70 m)
Features
- Oil Fired Central Heating
- Double Glazed windows and doors
- Private cul de sac position
- Driveway parking & off street
- Attaching shed
- Large rear garden with patio area & concrete shed
- Side access to rear
- Good privacy
- Very popular location
- Sligo Town Centre a short walk
- All amenities within walking distance including shops, schools, sporting grounds etc
- Regular bus service nearby
- Easy access to all regional and national routes
- Property Sold as Seen
Neighbourhood
4 Pearse Crescent, Pearse Road, Sligo, Co. Sligo, F91 KDA2, Ireland
Tommy Breheny

