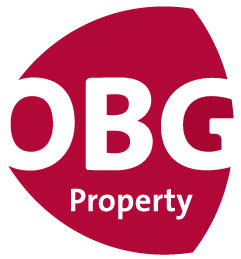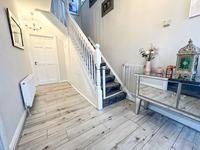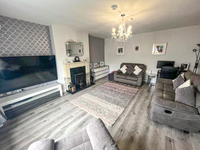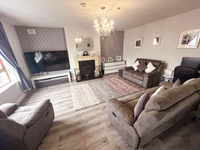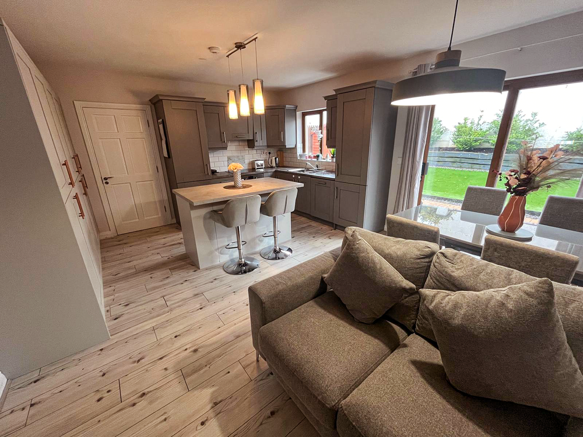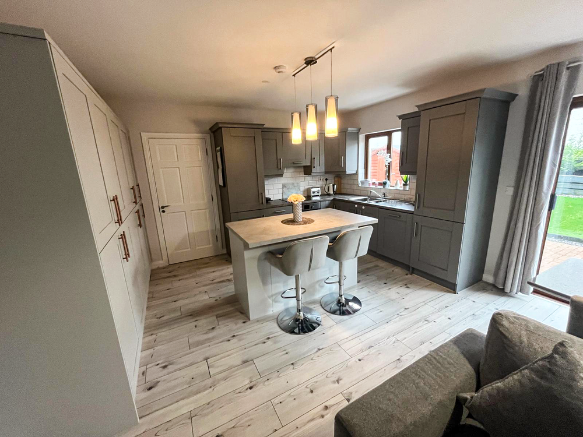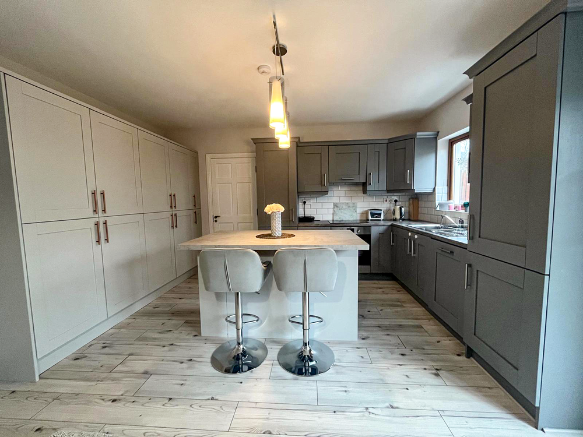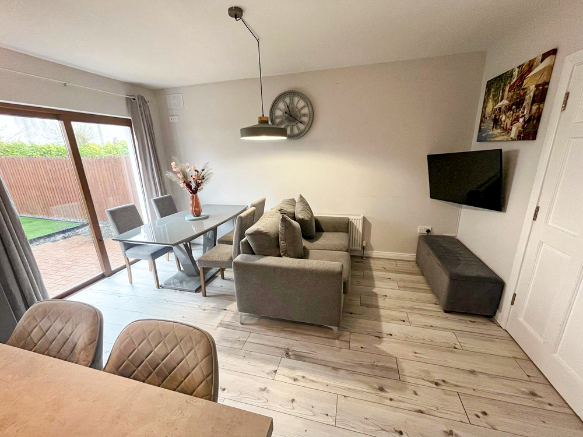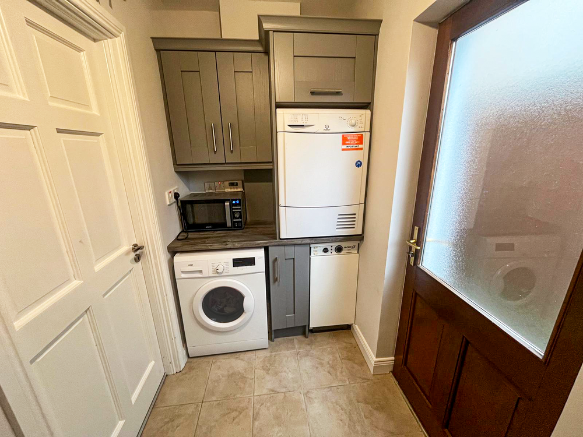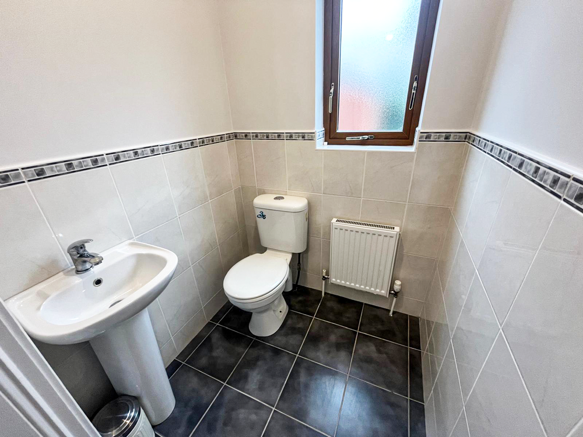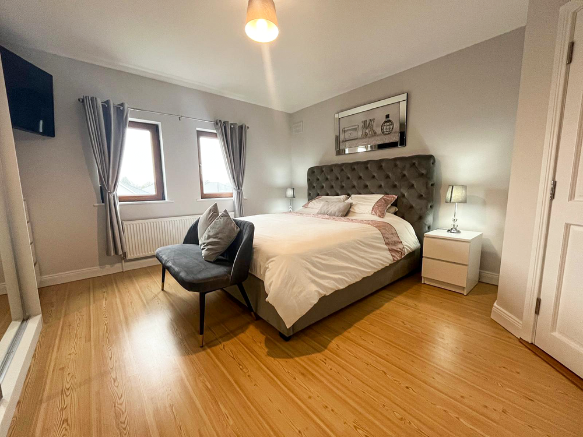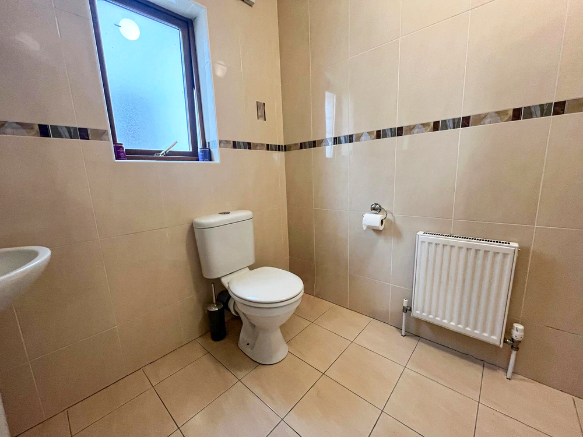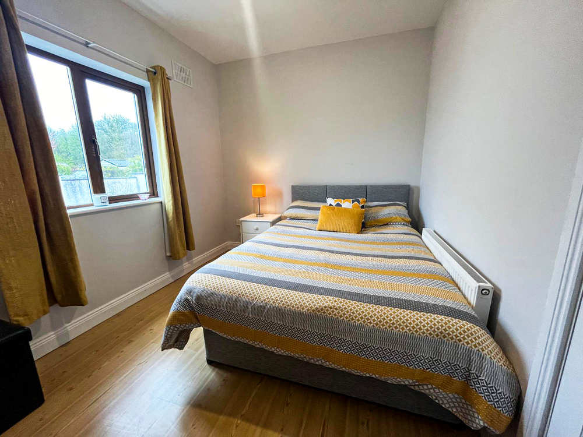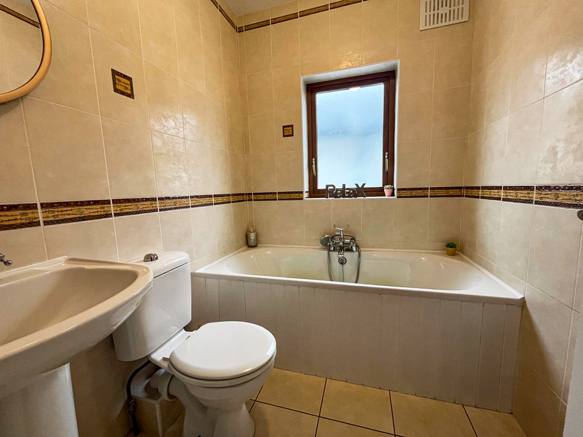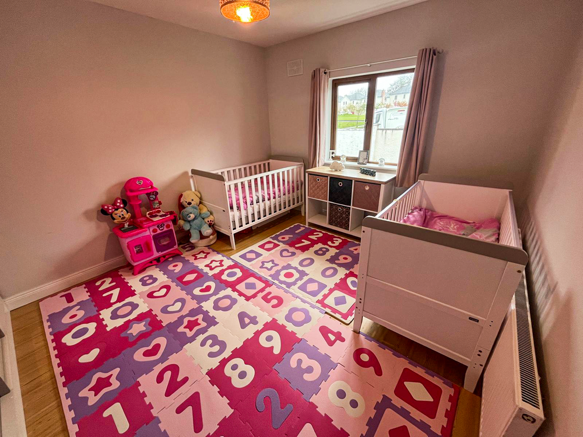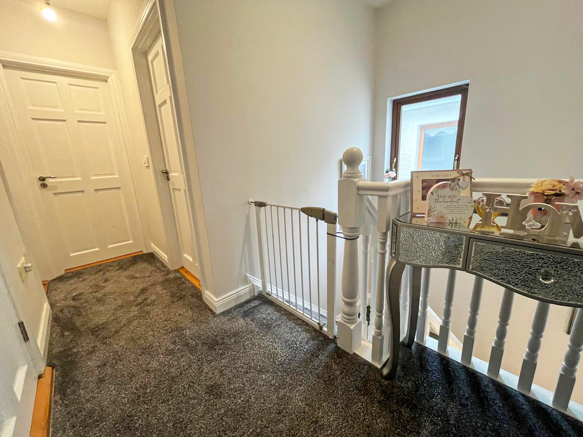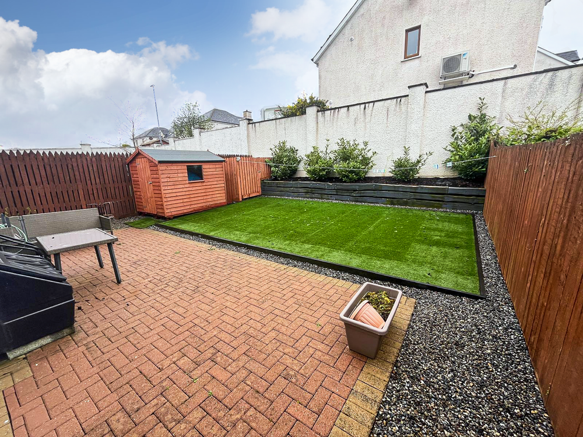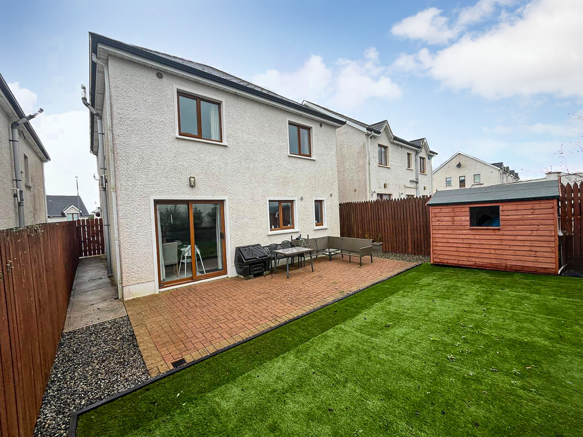19 Wood Green, Forest Park, Dromahair, Co. Leitrim, F91 V3K1

Floor Area
1409 Sq.ft / 130.93 Sq.mBed(s)
4Bathroom(s)
3BER Number
113616882Details
Introducing this wonderful four bed detached family home ideally located in the heart of the picturesque village of Dromahair. This beautiful property is presented in excellent order inside and out with elegant & stylish interiors throughout not to mention the great outdoor patio area with low maintenance garden, a great addition for any busy home. The generous accommodation comprises of welcoming entrance hall, living room with solid fuel stove, kitchen/dining area with extra kitchen units/storage space and cosy living area with further access to the rear garden. There is also a handy utility room and downstairs wc with understairs storage. Upstairs there are four bedrooms (one ensuite) and main family bathroom.
This property is located only a stones throw from the busy & popular village of Dromahair with all amenities to hand including shops, schools, churches, pubs/restaurants, scenic walking trails and a safe playground for kids. Sligo Town is only a 20 minute drive around the stunning shores of Lough Gill. This property wont be on the market for long so don’t hesitate to contact us to arrange your viewing on 071 9140404.
Accommodation
Living Room ( 14.83 x 17.85 ft) ( 4.52 x 5.44 m)
Feature fireplace with solid fuel stove, laminate flooring, tv point,
(Main light not included in sale)
Kitchen/Dining ( 14.24 x 17.62 ft) ( 4.34 x 5.37 m)
Laminate flooring, fully fitted solid wood kitchen with generous kitchen storage space, tiled between units, integrated oven, hob, extractor fan, dishwasher & fridge freezer, kitchen island, French doors to rear patio/garden
Utility Room ( 4.46 x 8.60 ft) ( 1.36 x 2.62 m)
Tiled flooring, plumbed for washing machine & dryer
WC ( 4.53 x 4.79 ft) ( 1.38 x 1.46 m)
Tiled flooring and half walls, wc, whb
First Floor
Bedroom 1 ( 13.91 x 14.53 ft) ( 4.24 x 4.43 m)
Double room, laminate flooring, tv & telephone point, sliderobe
En-suite ( 6.14 x 9.25 ft) ( 1.87 x 2.82 m)
Fully tiled, wc, whb, corner electric shower
Bedroom 2 ( 12.20 x 13.71 ft) ( 3.72 x 4.18 m)
Double room, laminate flooring, sliderobe
Bedroom 3 ( 8.46 x 11.06 ft) ( 2.58 x 3.37 m)
Double room, laminate flooring
Bedroom 4 ( 7.94 x 8.23 ft) ( 2.42 x 2.51 m)
Single room, laminate flooring, tv & telephone point
Bathroom ( 5.51 x 6.66 ft) ( 1.68 x 2.03 m)
Fully tiled, bath, wc, whb
Features
- Oil Fired Central Heating
- PVC windows
- B3 Energy Rating
- Understairs storage
- Regency 6 panel doors
- Stira access to attic
- Attic floored
- Double tarmac driveway
- Wired for alarm
- Generous electrical specification
- New Composite front door
- Paved patio area to rear with garden shed
- Artificial grass to rear
- Low maintenance exterior
- Close to all village amenities
- Sligo Town 20 mins drive
- Regular bus service nearby
Neighbourhood
19 Wood Green, Forest Park, Dromahair, Co. Leitrim, F91 V3K1, Ireland
Tommy Breheny

