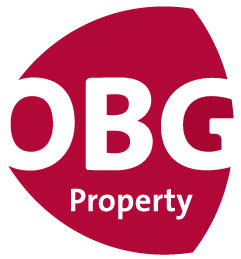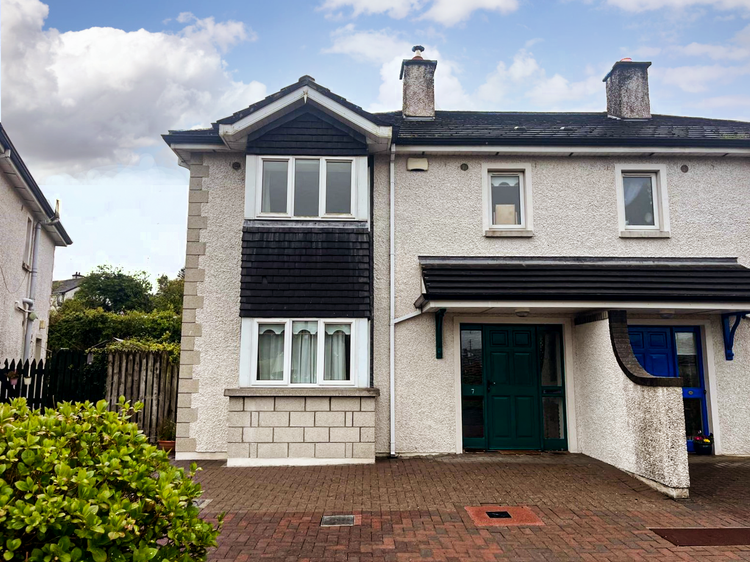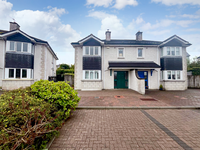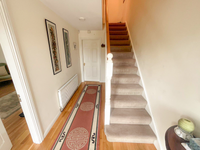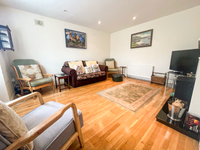7 Keenaghan Crescent, Ballymote, Co. Sligo, F56 RK12

Floor Area
1151 Sq.ft / 106.9 Sq.mBed(s)
3Bathroom(s)
3BER Number
117369116Details
Oates Breheny Group are delighted to introduce this wonderful three bed semi detached property conveniently located in a quiet cul de sac on the outskirts of Ballymote town centre. Located in Keenaghan Crescent an exclusive development of only 18homes which is in walking distance of the town. Presented in perfect condition with tasteful décor throughout this property would make a truly lovely family home. With a paved double driveway to the front which overlooks a lovely mature green area this property will certainly impress any potential purchaser. The rear of the property really adds to the appeal of this home with a great sun room and sunny south facing garden-perfect for those long Summer evenings. Accommodation comprises Sitting Room with cosy solid fuel stove, Kitchen/Dining with access to Sun room & rear garden, handy utility and downstairs wc.
Upstairs there are 3 bedrooms (one ensuite) and main family bathroom. This property offers a superb opportunity for someone to buy a wonderful family home situated on a peaceful country road. Viewings are highly recommended to really appreciate what this home has to offer so don’t hesitate to contact our sales team on 071 9140404 to arrange yours.
Accommodation
Sitting Room ( 13.12 x 16.08 ft) ( 4.00 x 4.90 m)
Semi solid oak flooring, feature solid fuel stove, bay window, tv point, recess lighting
Kitchen/Dining ( 12.14 x 15.09 ft) ( 3.70 x 4.60 m)
Fitted kitchen with integrated oven, hob & extactor fan, tiled flooring and between units, tv point, recess lighting, sliding door to sun room
Utility Room ( 5.58 x 6.56 ft) ( 1.70 x 2.00 m)
Tiled flooring, plumbed for washing machine
WC ( 4.92 x 5.25 ft) ( 1.50 x 1.60 m)
Tiled flooring, wc, whb
Sun Room ( 8.53 x 12.47 ft) ( 2.60 x 3.80 m)
Tiled flooring, pine ceiling, French doors to patio area, recess lighting
First Floor
Bedroom 1 ( 13.78 x 11.48 ft) ( 4.20 x 3.50 m)
Double room, tongue & groove wooden flooring, built in wardrobe, bay window, tv & telephone point
En-suite ( 5.58 x 6.23 ft) ( 1.70 x 1.90 m)
Tiled flooring & wet areas, wc, whb, electric shower
Bedroom 2 ( 9.19 x 9.51 ft) ( 2.80 x 2.90 m)
Double room, tongue & groove wooden flooring, built in wardrobe
Bedroom 3 ( 7.87 x 8.20 ft) ( 2.40 x 2.50 m)
Double room, tongue & groove wooden flooring, built in wardrobe
Bathroom ( 6.56 x 7.87 ft) ( 2.00 x 2.40 m)
Tiled flooring and wet areas, wc, whb, new bath
Hotpress
Features
- Oil Fired Central Heating
- PVC Double glazed windows
- South facing rear garden & patio area
- Garden shed to rear
- Side access
- Fully alarmed
- Double brick driveway with parking for two cars
- Located in quiet cul de sac
- Close to shops, schools, churches, pharmacy etc
- Sligo Town 20mins drive
- Regular bus service
- Train Station 10mins walk
Neighbourhood
7 Keenaghan Crescent, Ballymote, Co. Sligo, F56 RK12, Ireland
Tommy Breheny

